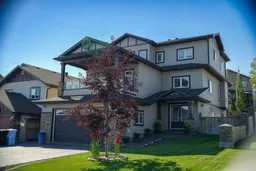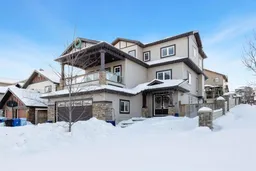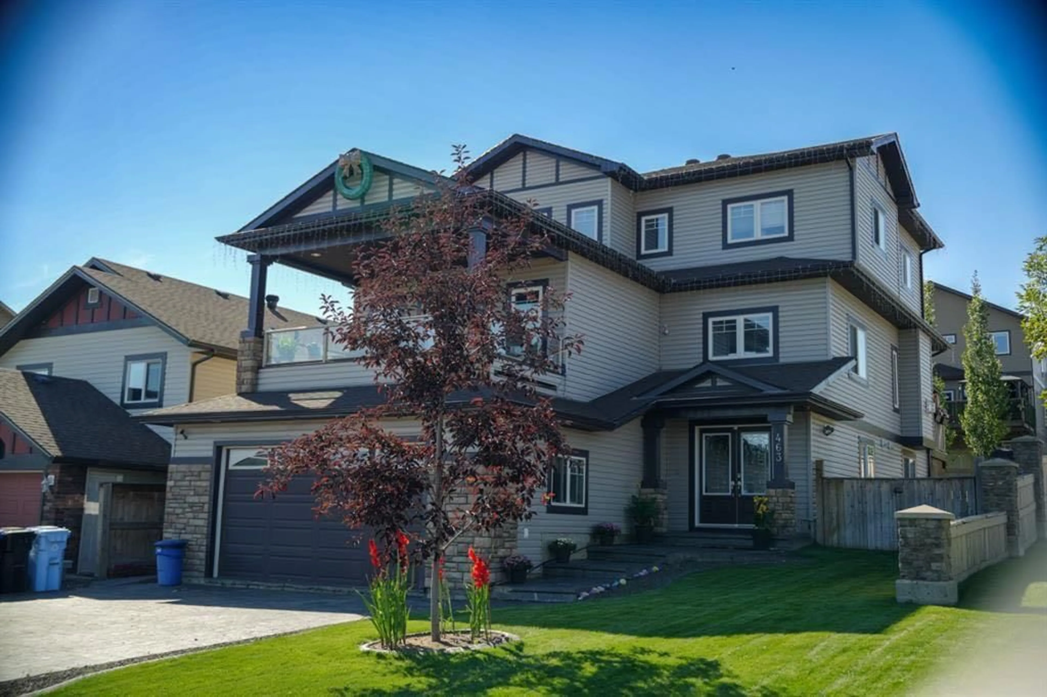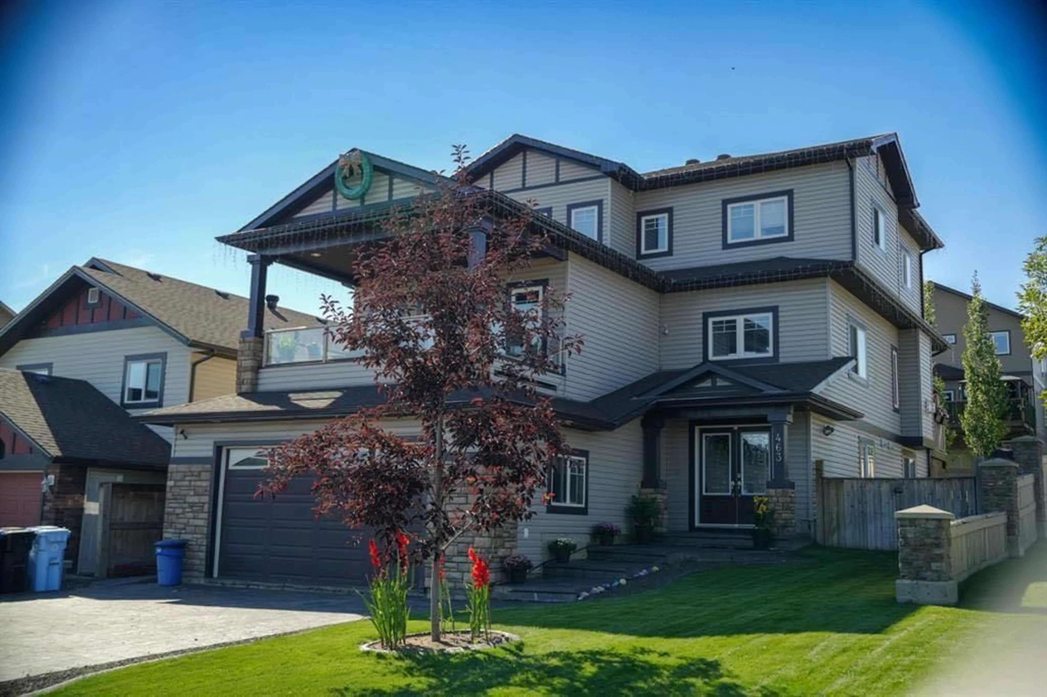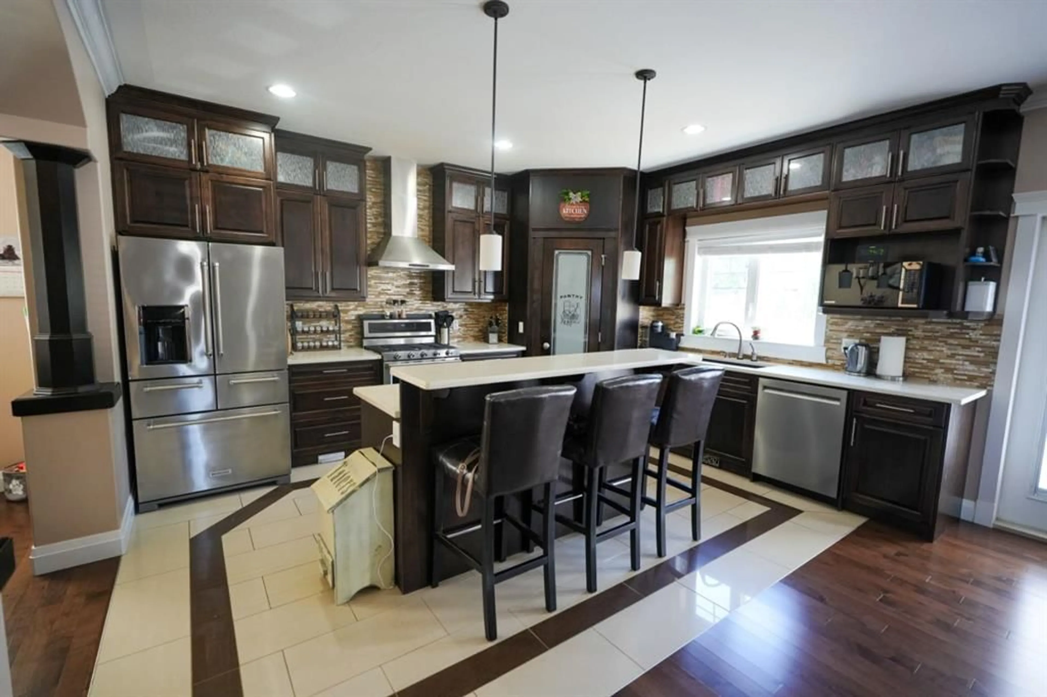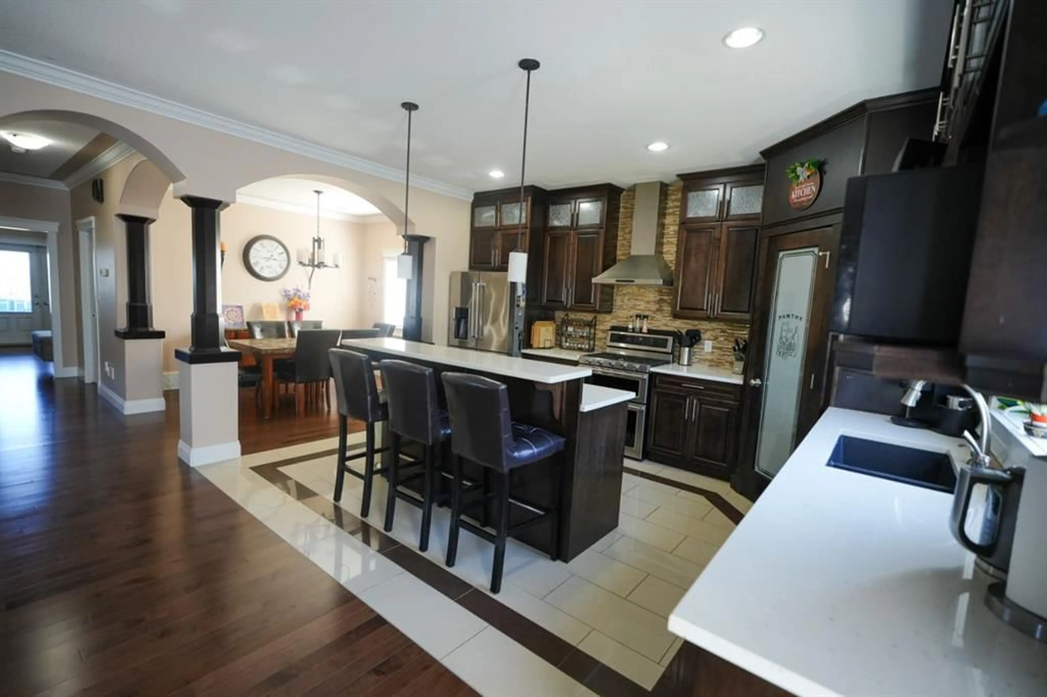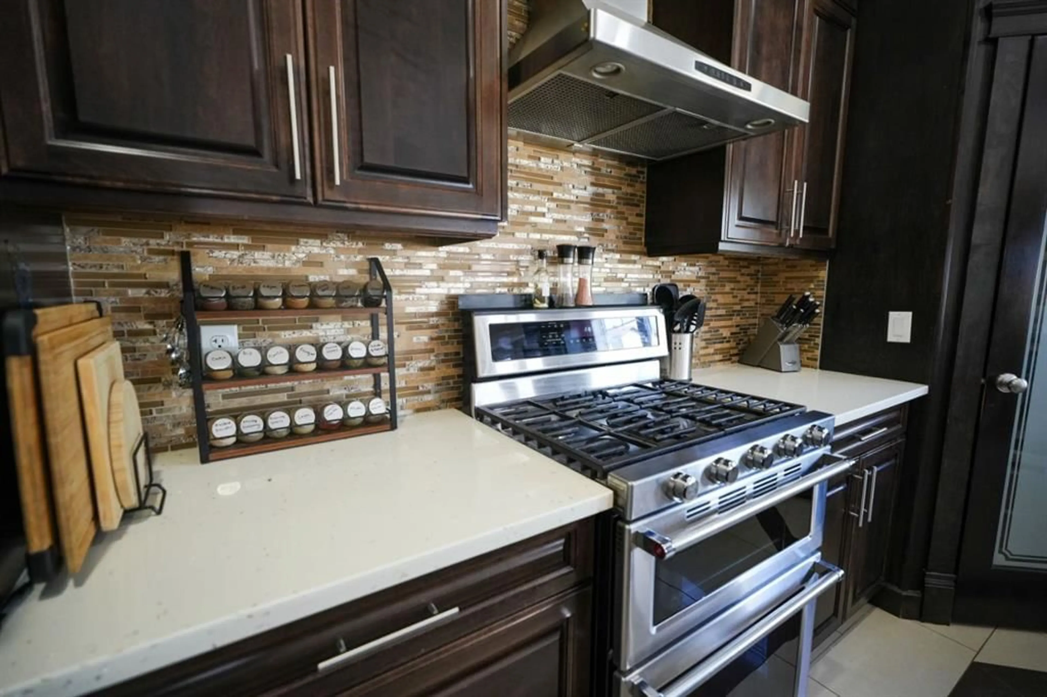463 Killdeer Way, Fort McMurray, Alberta T9K0R5
Contact us about this property
Highlights
Estimated valueThis is the price Wahi expects this property to sell for.
The calculation is powered by our Instant Home Value Estimate, which uses current market and property price trends to estimate your home’s value with a 90% accuracy rate.Not available
Price/Sqft$276/sqft
Monthly cost
Open Calculator
Description
Discover executive living at its finest in this stunning 2-storey home, boasting over 3,500 sqft of exquisitely designed living space nestled near the serene Birchwood Trails. From the moment you step inside, you'll be captivated by the luxurious mocha cabinetry, complemented by quartz countertops and a custom tiled feature wall in the gourmet kitchen, complete with a spacious pantry. The expansive 34 x 10 rear deck, made with low-maintenance dura decking, is bathed in natural light and is perfect for hosting summer barbecues or simply relaxing by the pool.This corner lot offers a unique sense of privacy, This home features a beautifully landscaped yard with a fire pit, ideal for cozy evenings. The large ensuite, hardwood flooring, and custom tile work throughout the home speak to the quality and attention to detail that went into its design. Located near top-rated schools, this property also includes an amazing garage, perfect for the car enthusiast or those needing extra storage. Bonus has a 2 bedroom legal basement suite. This will help you with monthly payments to keep your payments even lower. This home is a true masterpiece that offers both style and functionality in one of the most sought-after neighborhoods. Don’t miss the opportunity to make this exceptional property your own! call today for you personal viewing
Property Details
Interior
Features
Main Floor
Foyer
15`4" x 9`6"Furnace/Utility Room
7`3" x 6`5"4pc Bathroom
8`10" x 5`0"Bedroom
12`0" x 12`2"Exterior
Features
Parking
Garage spaces 2
Garage type -
Other parking spaces 2
Total parking spaces 4
Property History
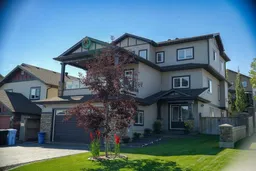 45
45