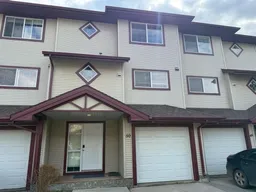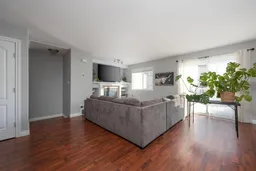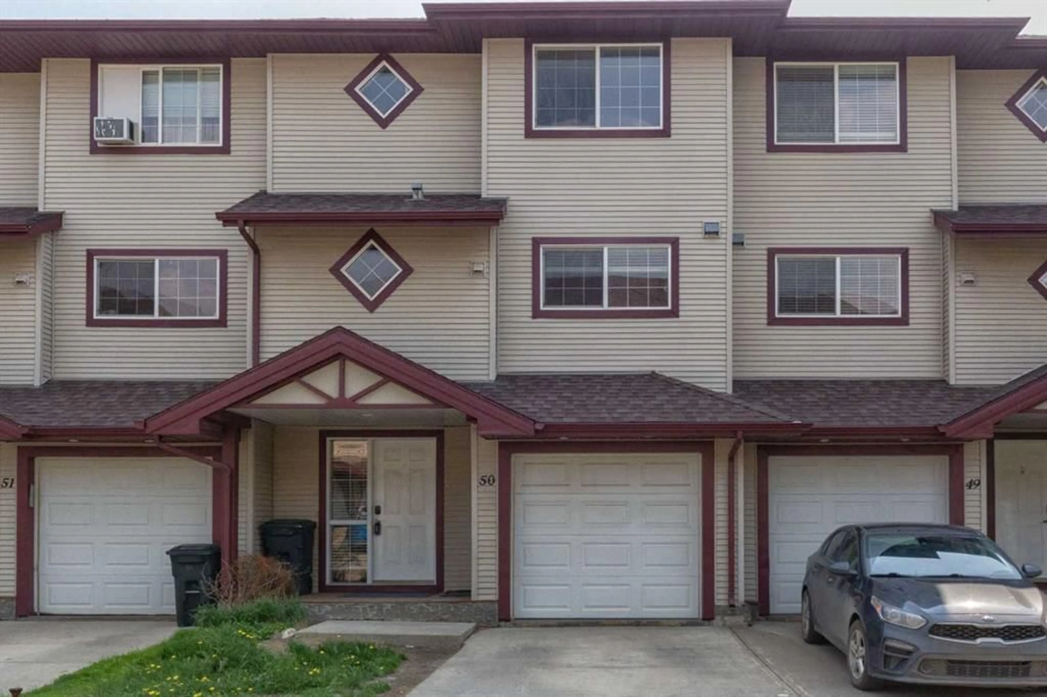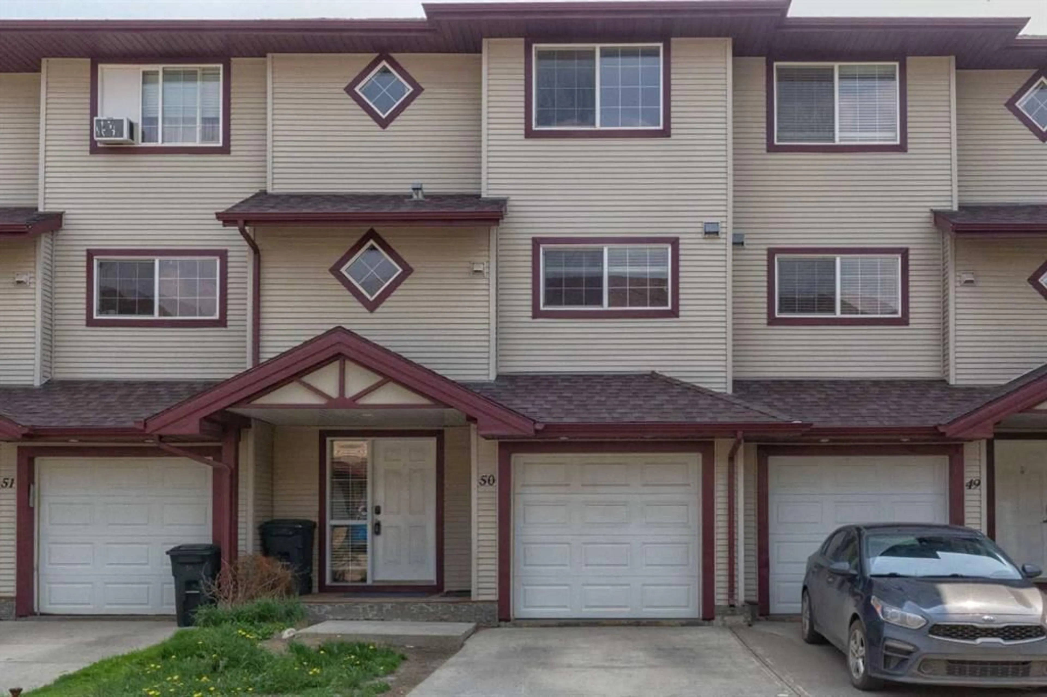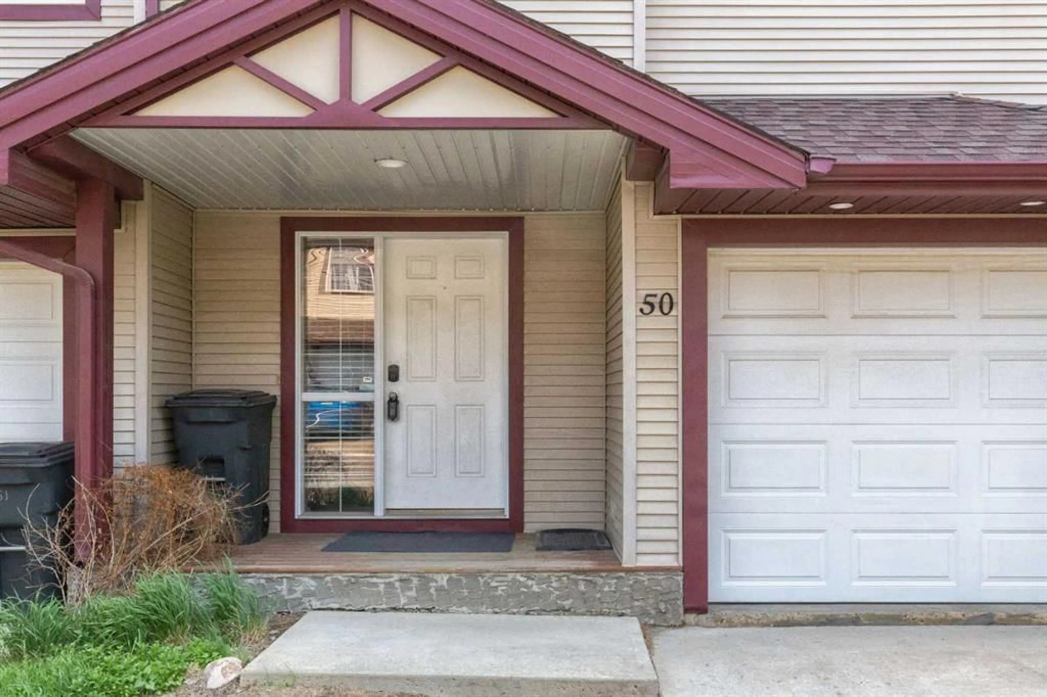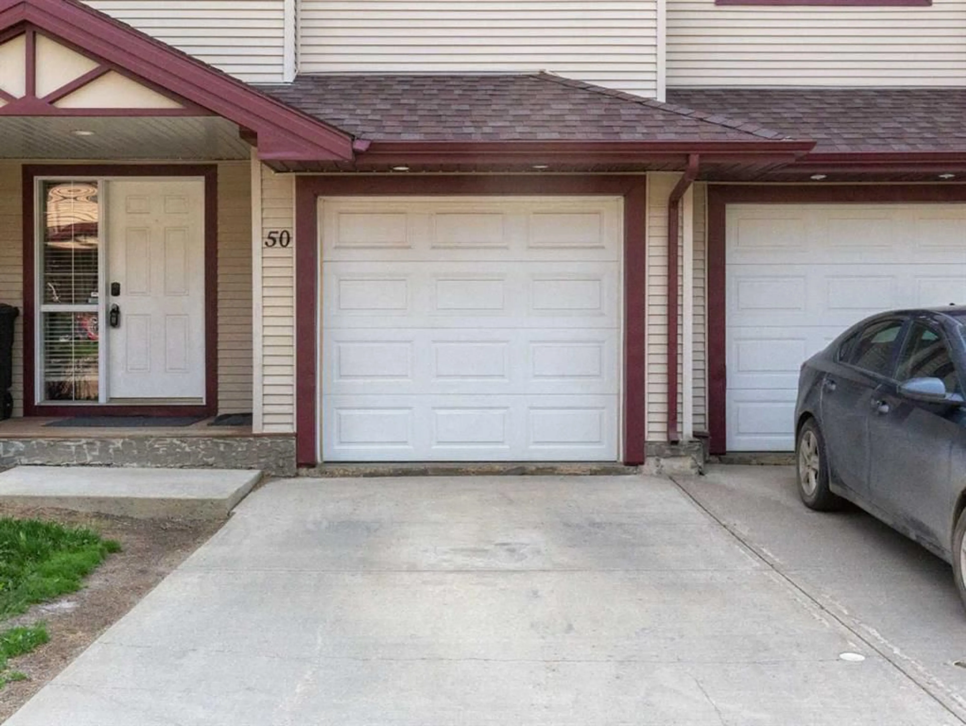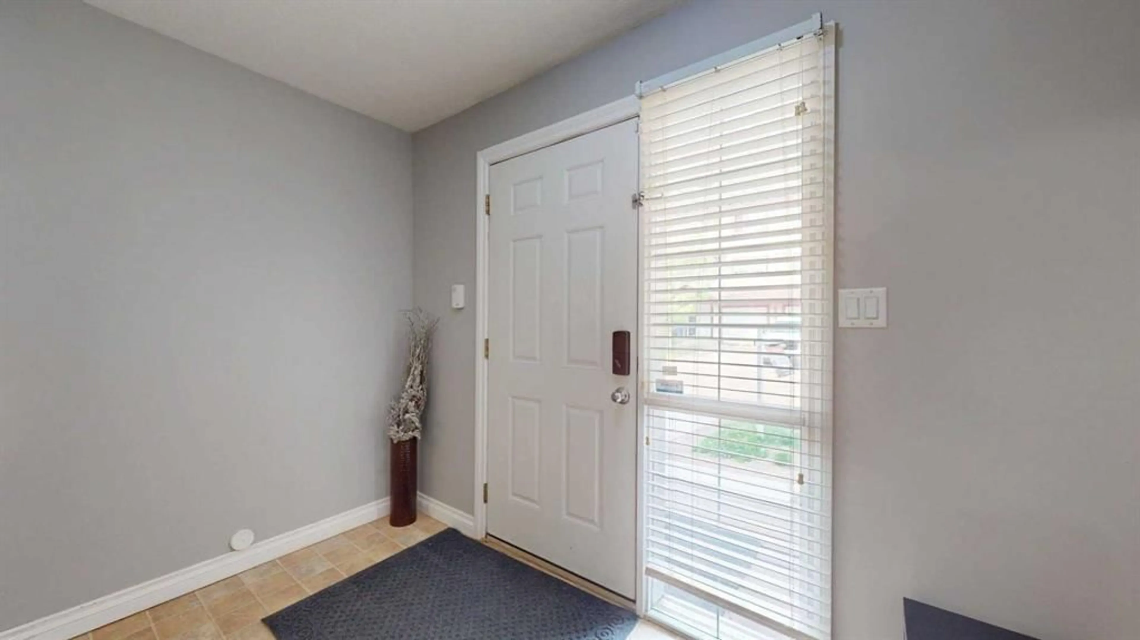220 Swanson Cres #50, Fort McMurray, Alberta T9K 2W5
Contact us about this property
Highlights
Estimated ValueThis is the price Wahi expects this property to sell for.
The calculation is powered by our Instant Home Value Estimate, which uses current market and property price trends to estimate your home’s value with a 90% accuracy rate.Not available
Price/Sqft$140/sqft
Est. Mortgage$1,159/mo
Maintenance fees$338/mo
Tax Amount (2025)$1,555/yr
Days On Market8 days
Description
Welcome to your next home in the heart of Timberlea! This beautifully updated three-storey townhouse is the perfect blend of space, style, and functionality—ideal for growing families, multi-generational households, or anyone seeking flexible living options. Step inside to discover over three levels of thoughtfully designed living space, featuring 4 bedrooms, 3.5 bathrooms, and a freshly painted interior that feels bright, clean, and move-in ready. The main level offers a private bedroom with its own 4-piece ensuite—perfect for guests, a home office, or extended family. Upstairs, the second floor boasts an open-concept layout with a cozy gas fireplace, updated flooring, and large windows that bathe the space in natural light. It's the perfect spot for family time, entertaining, or quiet evenings in. On the top floor, you’ll find a spacious primary suite with a walk-in closet and full ensuite, plus two additional bedrooms and a third full bathroom—offering room for kids, guests, or that dream home office setup. Enjoy warm summer evenings on your private deck, ideal for relaxing or hosting BBQs. Plus, with an attached garage and extra off-street parking, daily life is that much easier. Located just minutes from Syncrude Athletic Park, top-rated schools, walking trails, shopping, restaurants, and transit—this home puts you close to everything Timberlea has to offer. Whether you’re starting a new chapter or simply need more space, this well-maintained and move-in ready home is an incredible opportunity. Come see it for yourself!
Property Details
Interior
Features
Main Floor
4pc Ensuite bath
7`7" x 4`10"Bedroom
18`1" x 13`9"Exterior
Features
Parking
Garage spaces 1
Garage type -
Other parking spaces 1
Total parking spaces 2
Property History
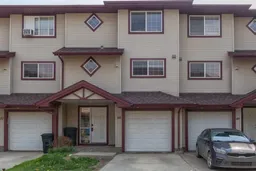 37
37