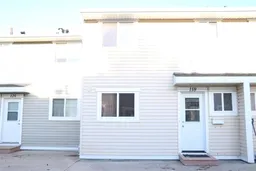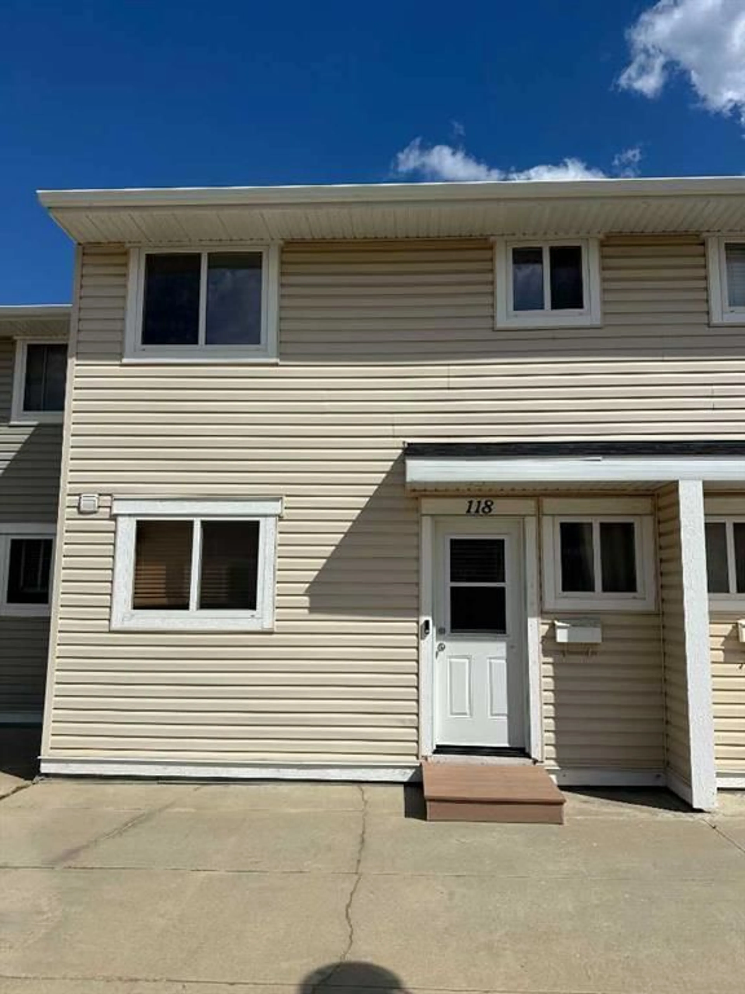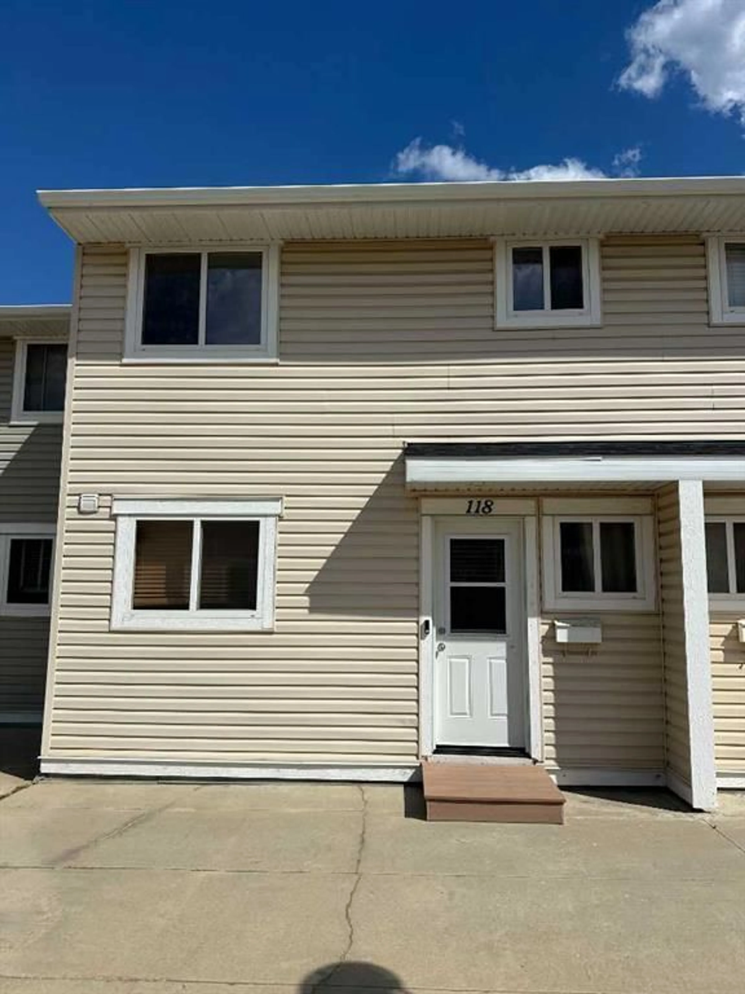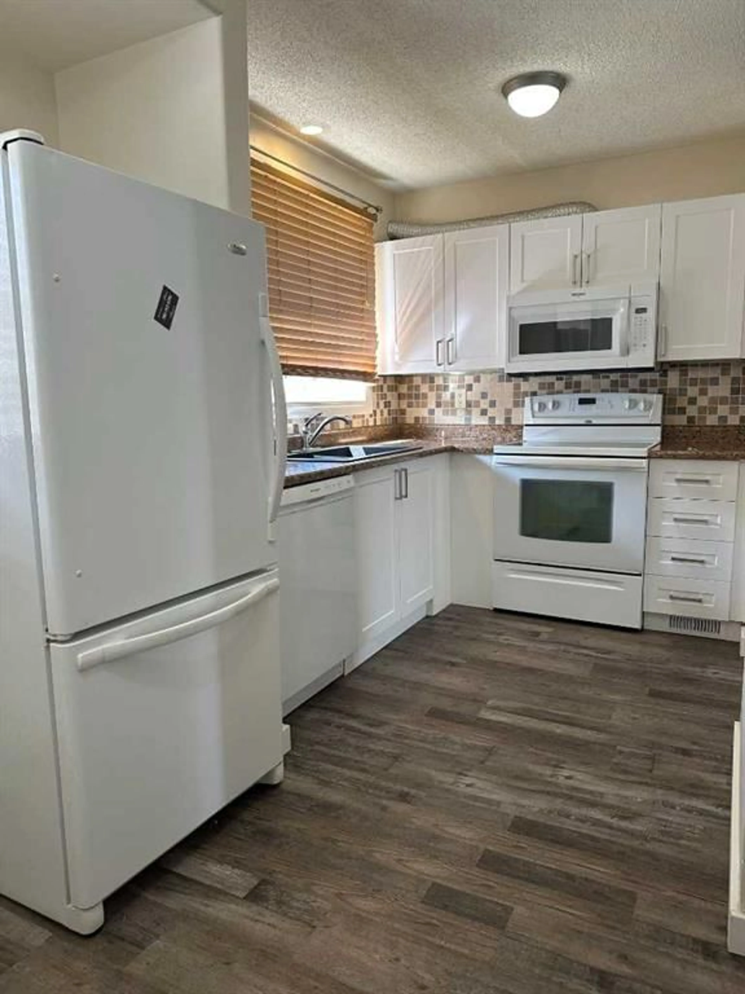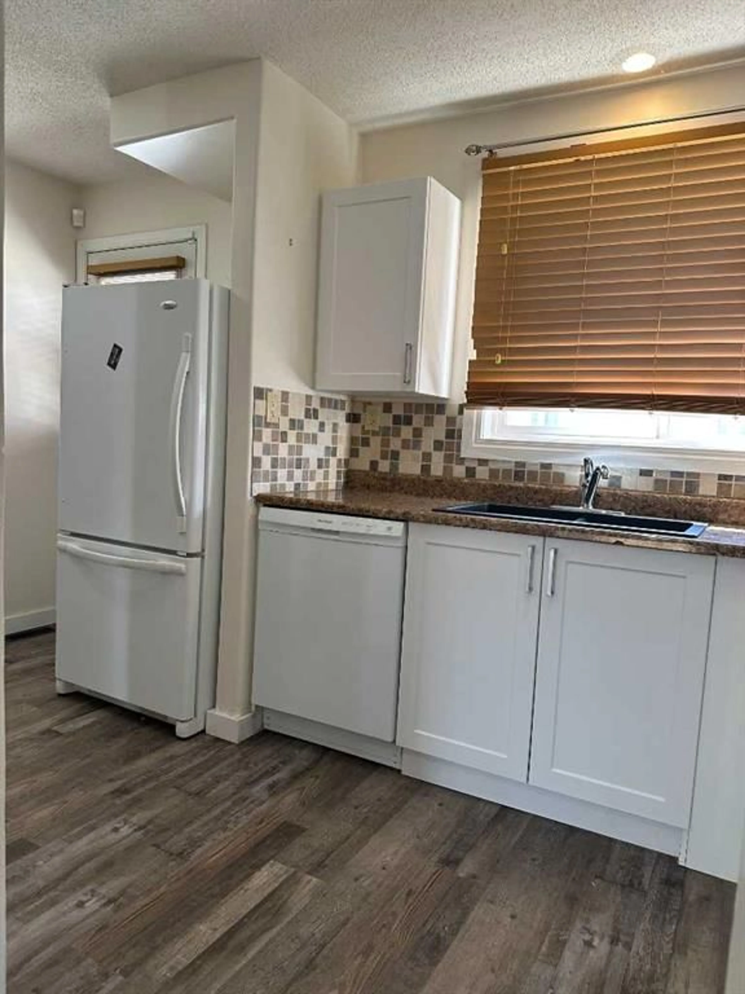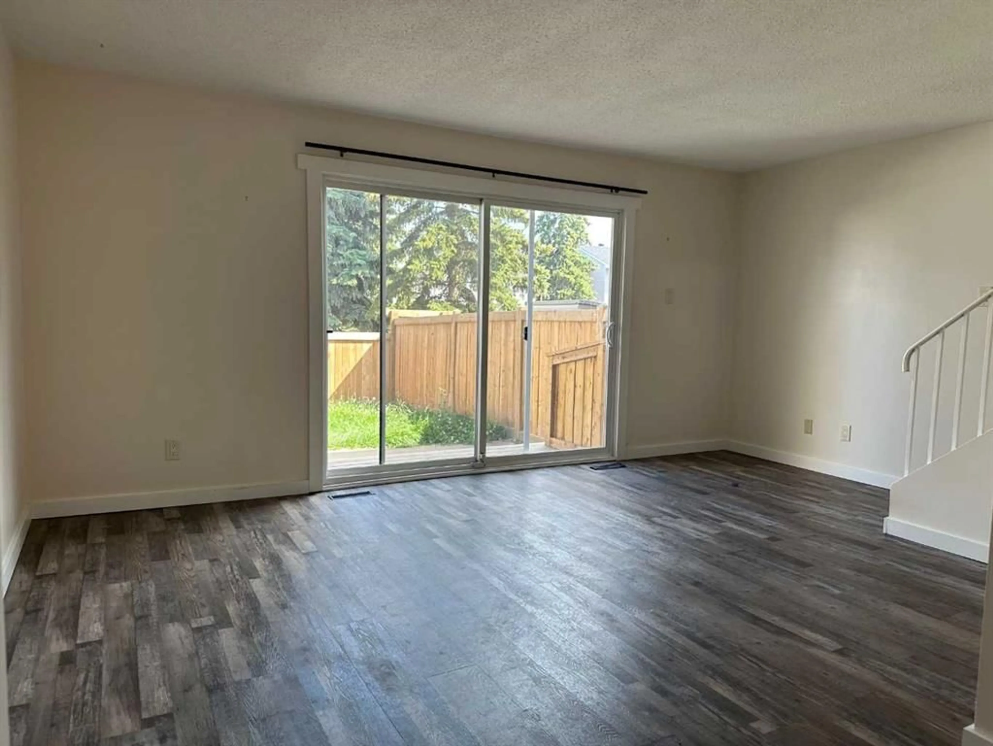600 Signal Rd #118, Fort McMurray, Alberta T9H 3Z4
Contact us about this property
Highlights
Estimated valueThis is the price Wahi expects this property to sell for.
The calculation is powered by our Instant Home Value Estimate, which uses current market and property price trends to estimate your home’s value with a 90% accuracy rate.Not available
Price/Sqft$159/sqft
Monthly cost
Open Calculator
Description
Nestled in the Thickwood area, this charming townhome offers 3 cozy bedrooms and 2 bathrooms, providing the perfect space for you to call home. The full kitchen, complete with a dishwasher, opens to the spacious living area, creating a bright and airy atmosphere. With summer here, you’ll love the abundance of natural light streaming through the large patio doors that open onto your very own private oasis. Whether you're hosting a BBQ in your fenced backyard, surrounded by towering trees offering utmost privacy, or simply relaxing in your cool, air-conditioned home, comfort is never compromised. Upstairs, you'll find generously sized bedrooms, each with ample closet space, and a bathroom featuring a luxurious soaker tub for ultimate relaxation. Updated flooring and painted in the last couple years, this home is easily move-in ready. The exterior has also had numerous upgrades over the years, including new siding and windows. The fully developed basement offers additional space, perfect for a home gym, office area or extra storage, and leads directly to your covered parking spot. Located in a peaceful, well-established neighborhood, you’ll have easy access to all amenities, making this the ideal place to settle in. Don’t miss the chance to own this incredible property! Call today to schedule your private showing—you won’t want to let this one slip away.
Property Details
Interior
Features
Main Floor
Kitchen
6`8" x 10`7"Dining Room
7`5" x 9`3"Living Room
11`7" x 17`2"2pc Bathroom
0`0" x 0`0"Exterior
Features
Parking
Garage spaces -
Garage type -
Total parking spaces 1
Property History
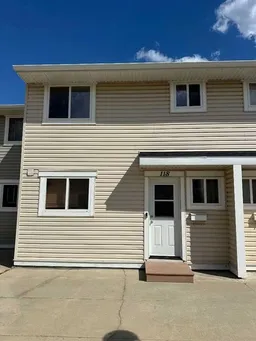 16
16