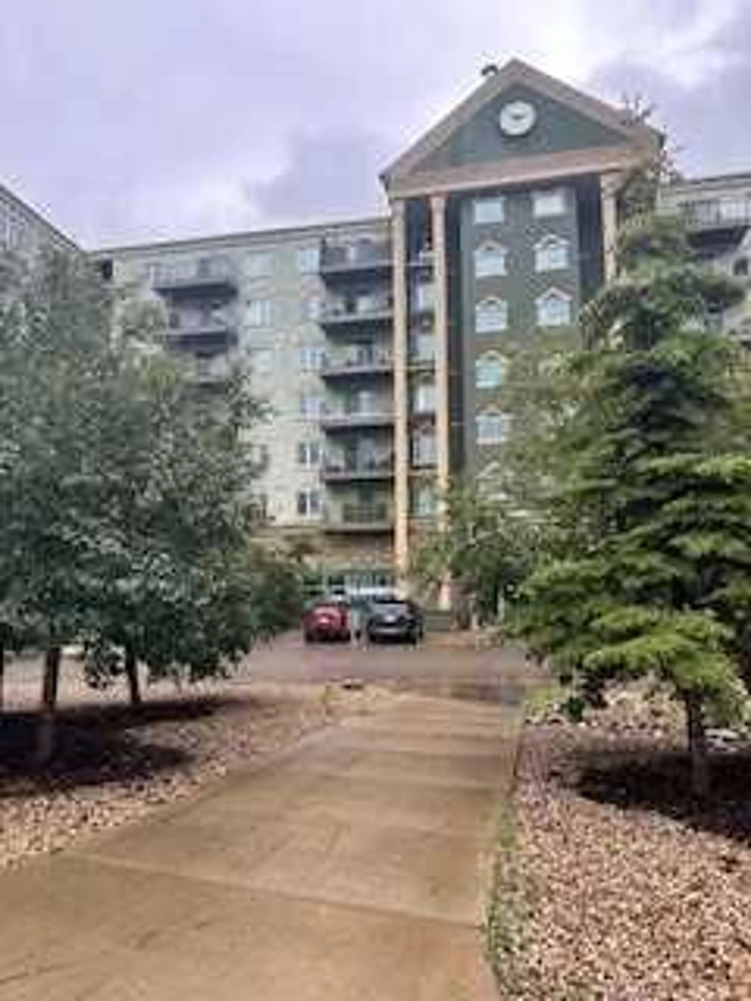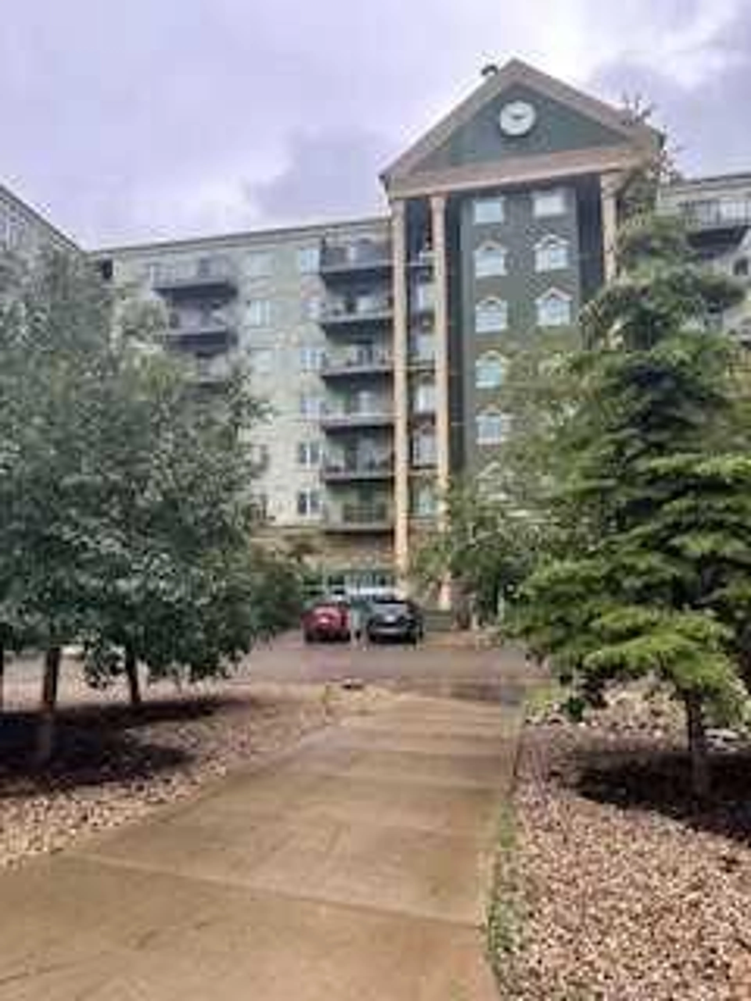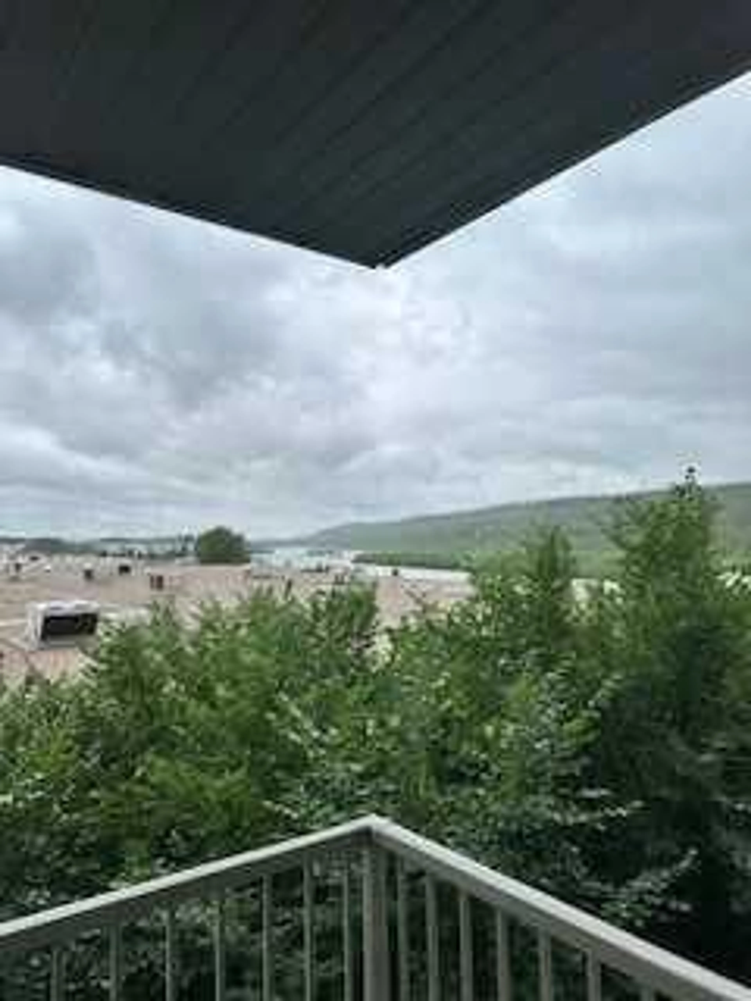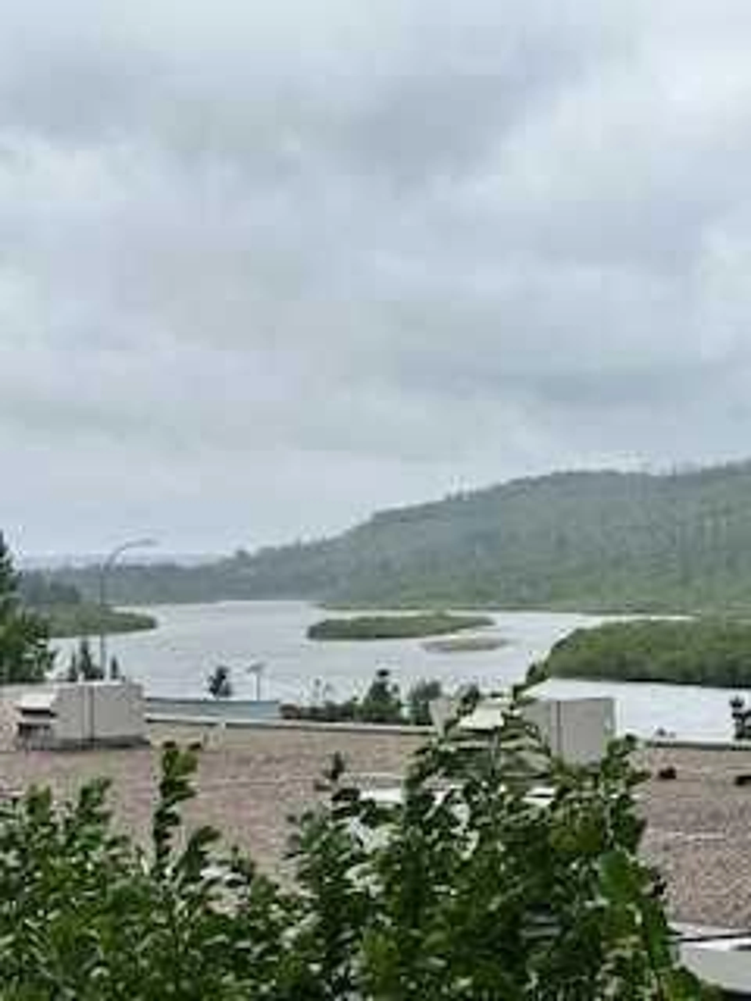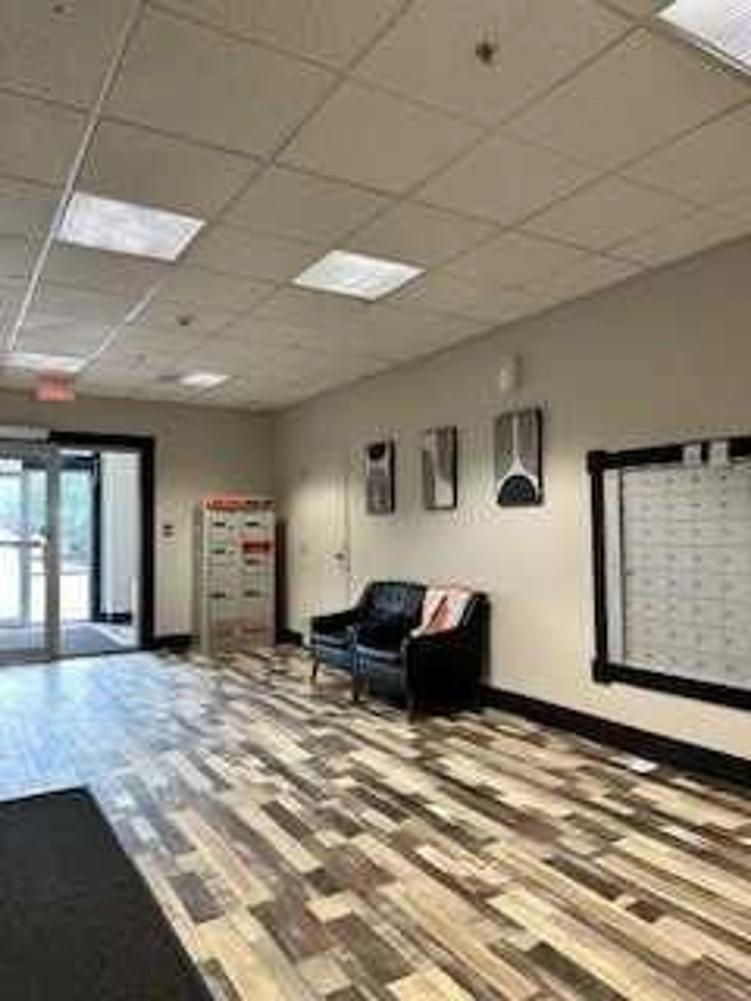8535 Clearwater Dr #316, Fort McMurray, Alberta T9H 0B7
Contact us about this property
Highlights
Estimated valueThis is the price Wahi expects this property to sell for.
The calculation is powered by our Instant Home Value Estimate, which uses current market and property price trends to estimate your home’s value with a 90% accuracy rate.Not available
Price/Sqft$179/sqft
Monthly cost
Open Calculator
Description
Welcome to this beautifully updated 2 bedroom + den, 1,057 sq. ft. condo in a sought-after concrete and steel building downtown. This west-facing unit is filled with natural light and showcases breathtaking river views right from your living space. Recently refreshed with new paint, updated flooring, and modern light fixtures, this home offers a bright and stylish interior. The spacious open-concept layout is perfect for both relaxing and entertaining, with a versatile den that makes an ideal home office, guest room, or creative space. Residents will enjoy the convenience of two heated underground parking stalls, garbage chutes on each floor, and access to a fully equipped fitness room. Perfectly located in the downtown core, you’ll be within walking distance of shops, restaurants, trails, and the river valley. Highlights: • 2 Bedrooms + Den | 1,057 sq. ft. • West-facing with spectacular river views • Freshly painted, new flooring, and updated lighting • Concrete & steel construction for peace of mind • 2 heated underground parking stalls 129 & 130 • Fitness room in the building • Garbage chutes for added convenience • Prime downtown location close to everything Don’t miss the chance to make this exceptional condo your new home in the heart of the city!
Property Details
Interior
Features
Main Floor
Bedroom - Primary
13`6" x 14`5"Bedroom
9`7" x 11`0"Den
9`7" x 6`3"Living Room
11`7" x 16`0"Exterior
Features
Parking
Garage spaces -
Garage type -
Total parking spaces 2
Condo Details
Amenities
Elevator(s), Fitness Center, Garbage Chute, Parking, Visitor Parking
Inclusions
Property History
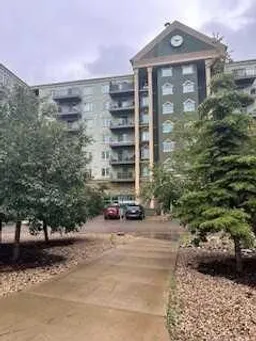 20
20
