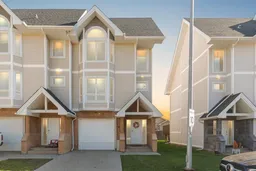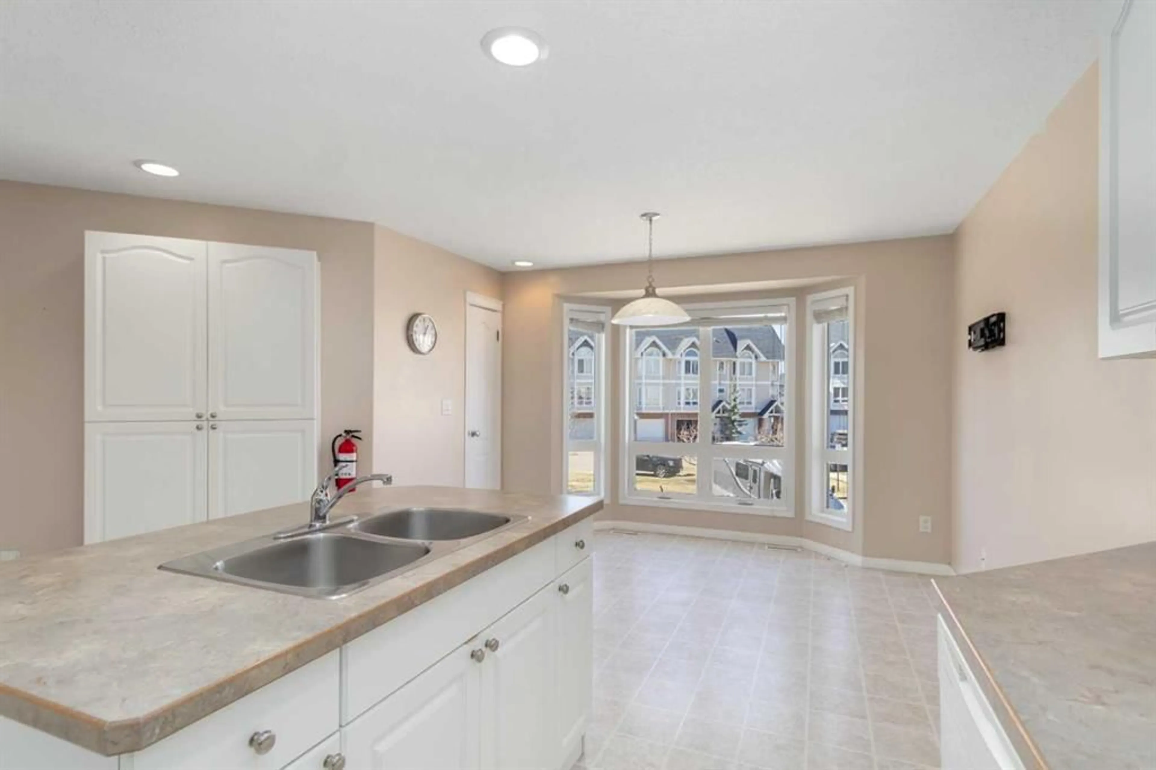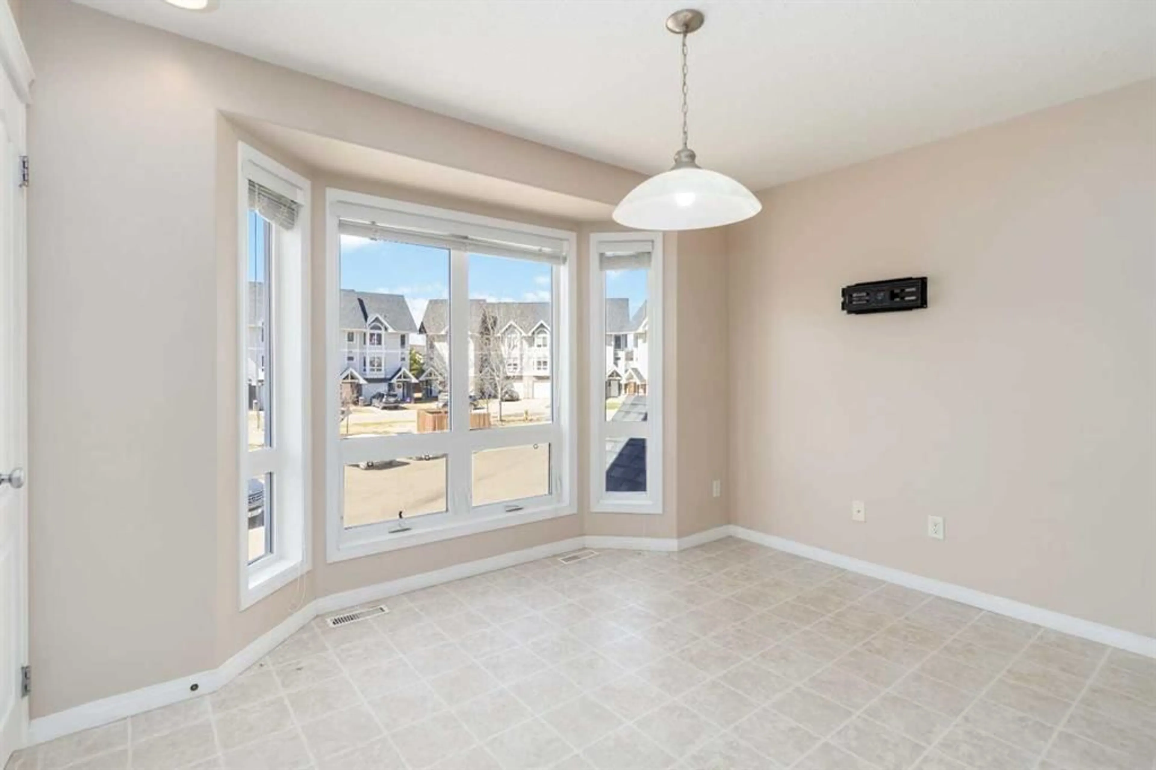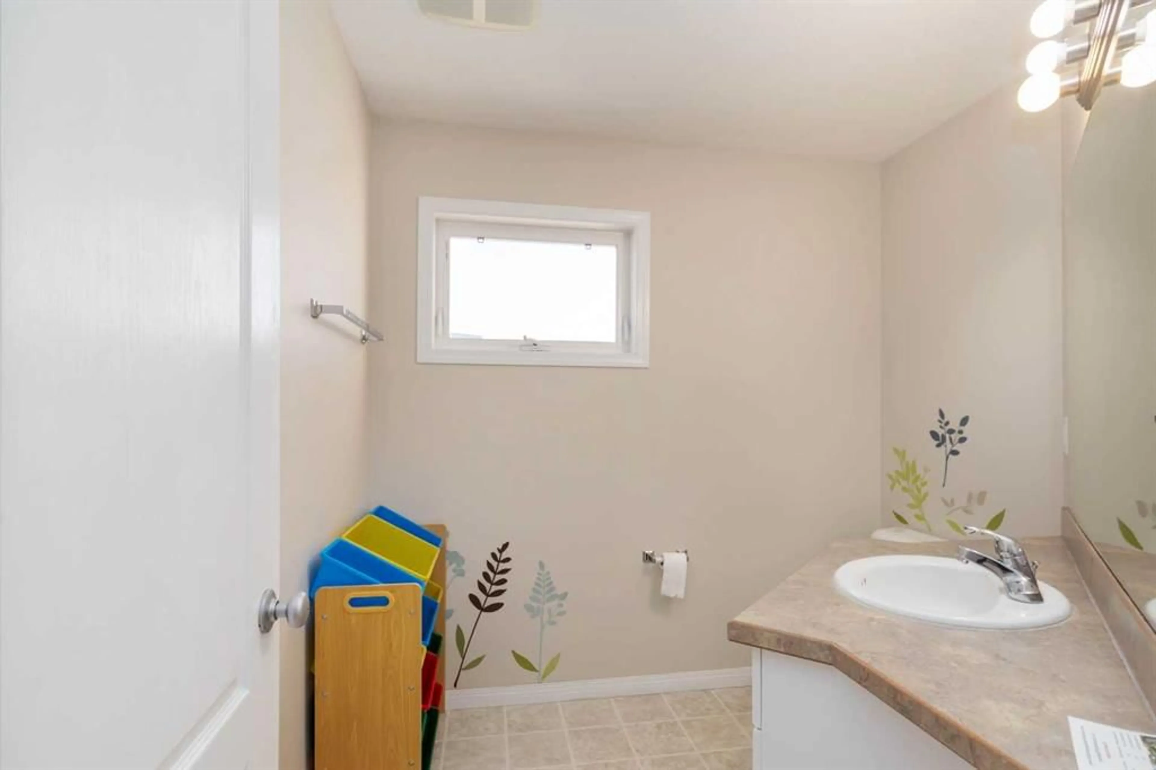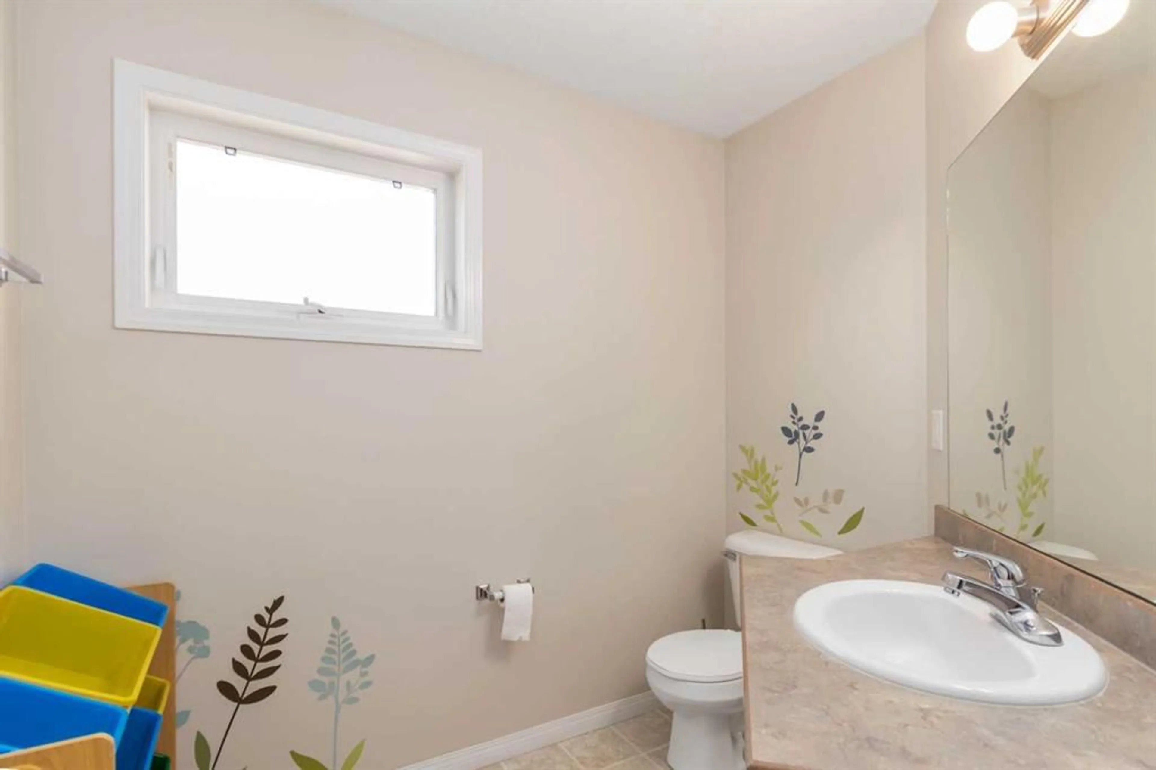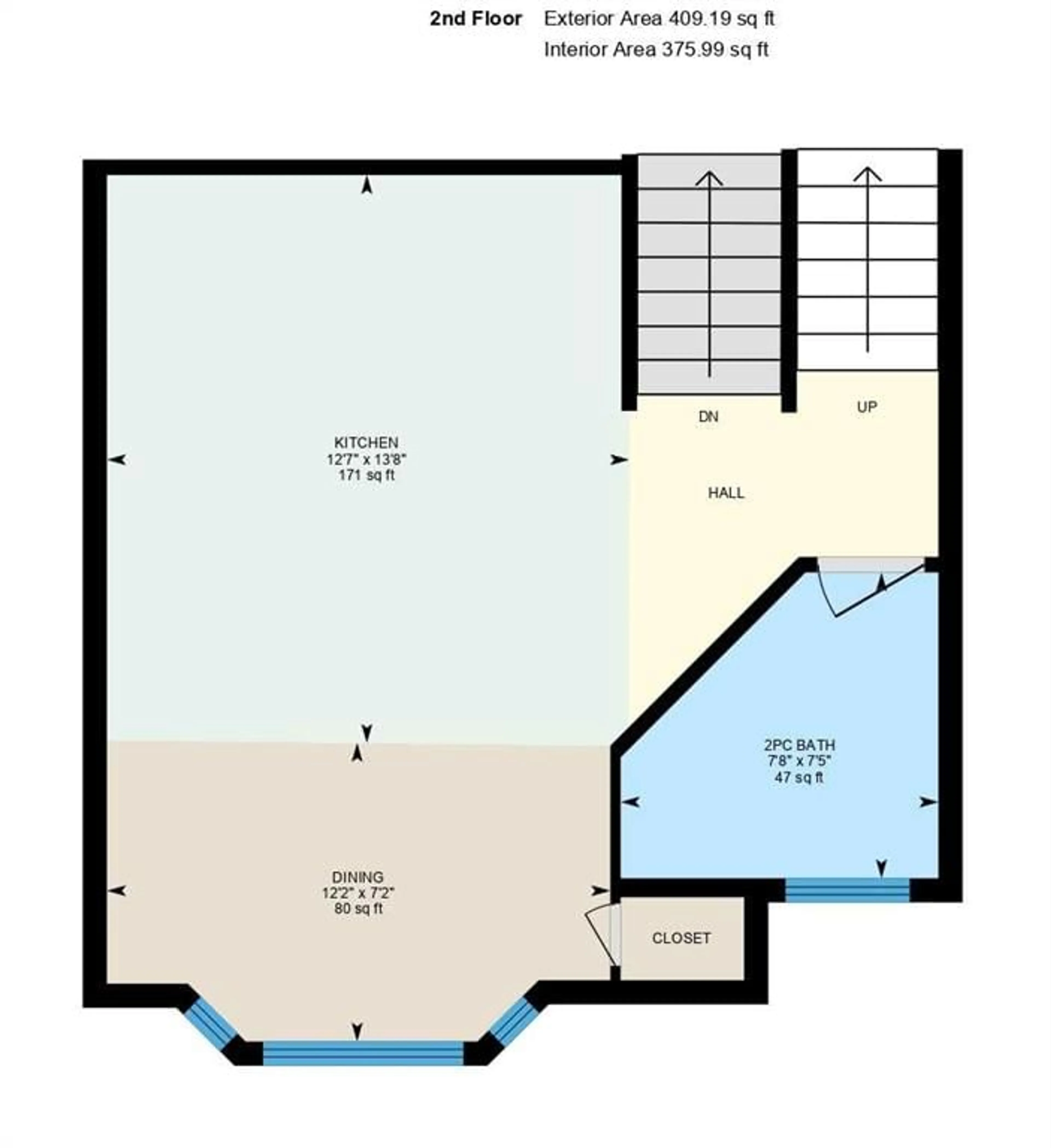98 Wilson Dr #26, Fort McMurray, Alberta T9H 0A1
Contact us about this property
Highlights
Estimated ValueThis is the price Wahi expects this property to sell for.
The calculation is powered by our Instant Home Value Estimate, which uses current market and property price trends to estimate your home’s value with a 90% accuracy rate.Not available
Price/Sqft$178/sqft
Est. Mortgage$1,224/mo
Maintenance fees$400/mo
Tax Amount (2024)$1,318/yr
Days On Market68 days
Description
Welcome to 98 Wilson Drive #26, a beautifully maintained end-unit townhome blending style, space, and convenience. With three bedrooms, four bathrooms, and a fully developed layout, this turnkey property offers a low-maintenance lifestyle without compromising comfort. Located near scenic trails and the Fort McMurray Golf Club, this home is perfect for those who love outdoor recreation. It features parking for two, with a private driveway and an attached garage, plus visitor parking right out front for added ease. Step inside to a spacious foyer with direct garage access. The main living area boasts soaring ceilings, natural light, and a cozy gas fireplace, leading to a private back deck ideal for relaxing or dining outdoors. The second level showcases a bright eat-in kitchen with white cabinetry, an island, pantry, and room for a large dining table. A convenient two-piece powder room completes the floor. The third level is dedicated to the serene primary suite, offering a large closet and a four-piece ensuite. Two additional bedrooms and a full bathroom occupy the top floor, perfect for family or guests. The fully finished basement provides a versatile space, ideal as a fourth bedroom with its own ensuite, home office, or additional living area. Laundry and utilities are also conveniently located here. Surrounded by mature trees and lush landscaping, this sophisticated home is part of a beautifully maintained complex near a playground and splash park. If you’re seeking the perfect mix of elegance, comfort, and location, call and schedule your private tour of 98 Wilson Drive #26 today.
Property Details
Interior
Features
Level 4 Floor
4pc Bathroom
8`5" x 5`0"Bedroom
9`5" x 11`3"Bedroom
10`5" x 15`4"Exterior
Features
Parking
Garage spaces 1
Garage type -
Other parking spaces 1
Total parking spaces 2
Property History
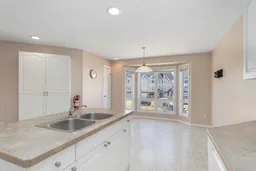 35
35