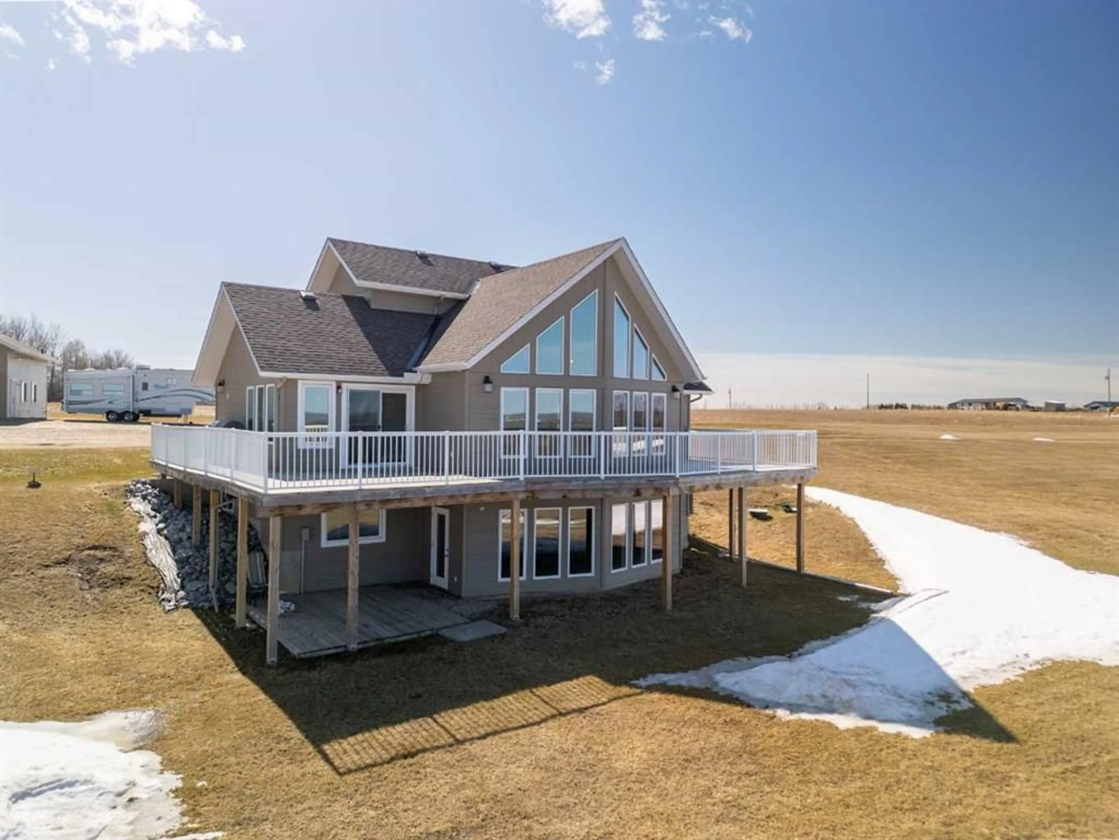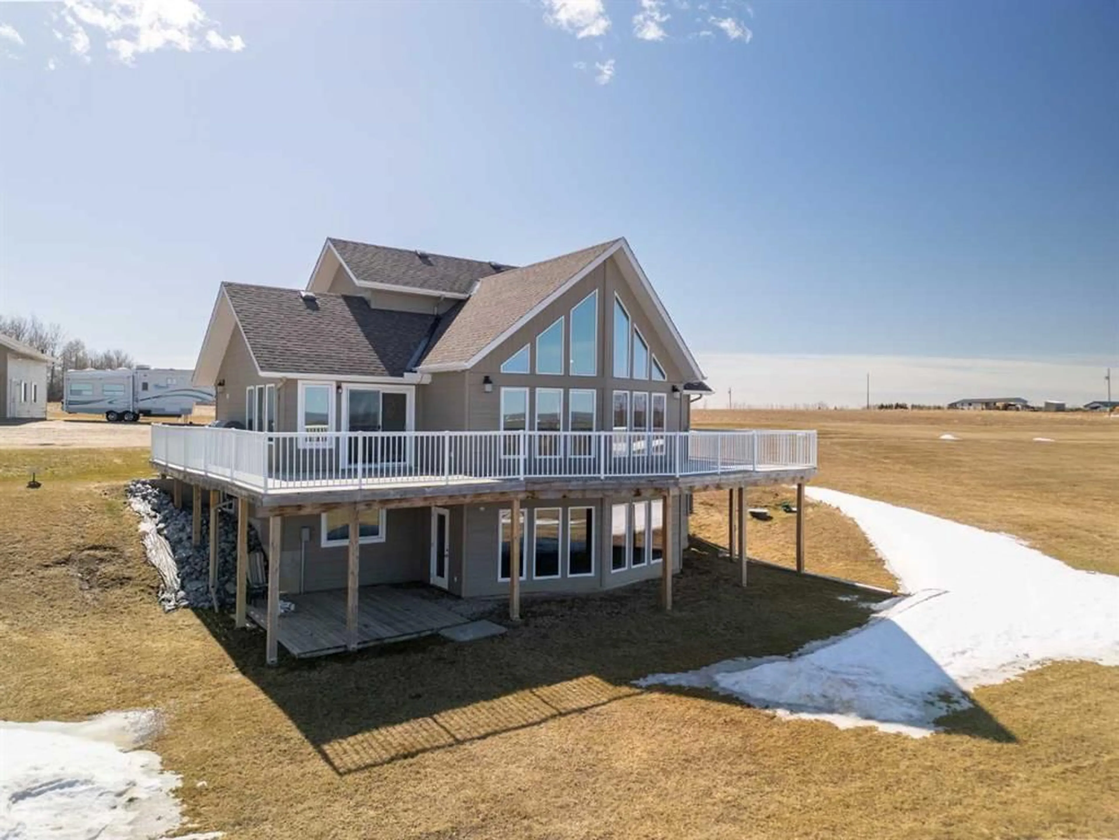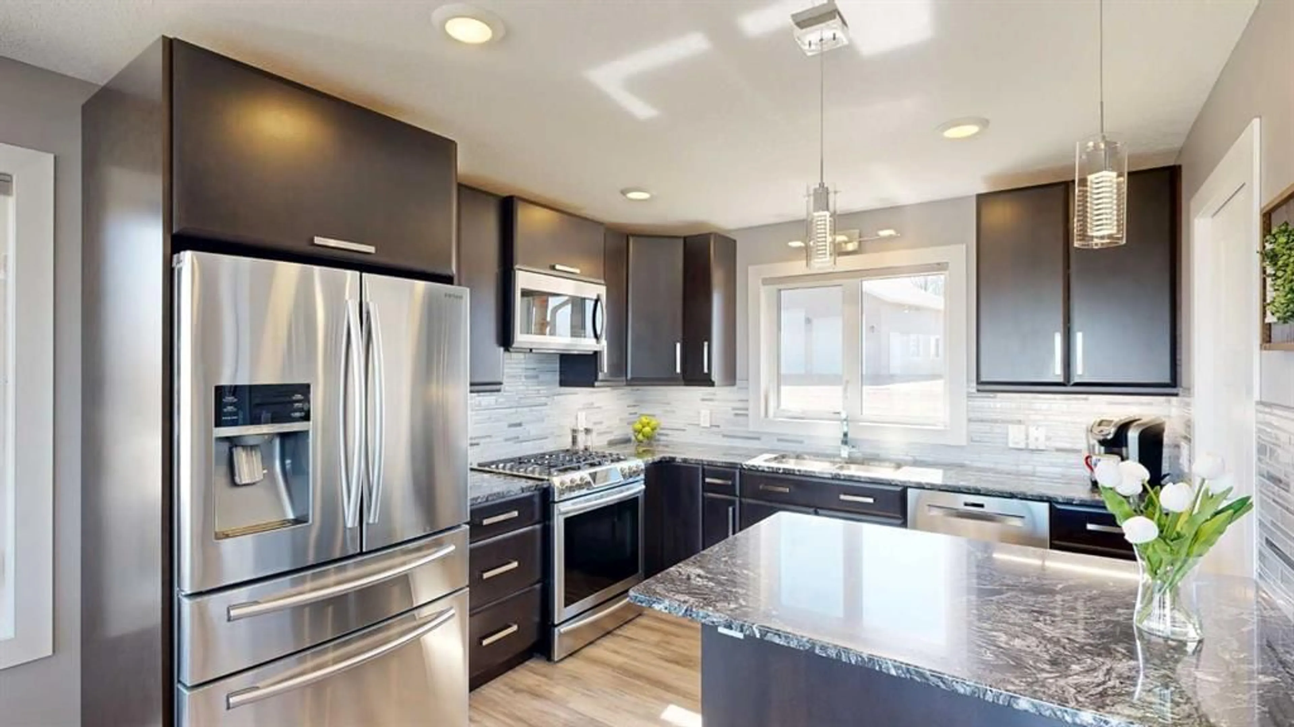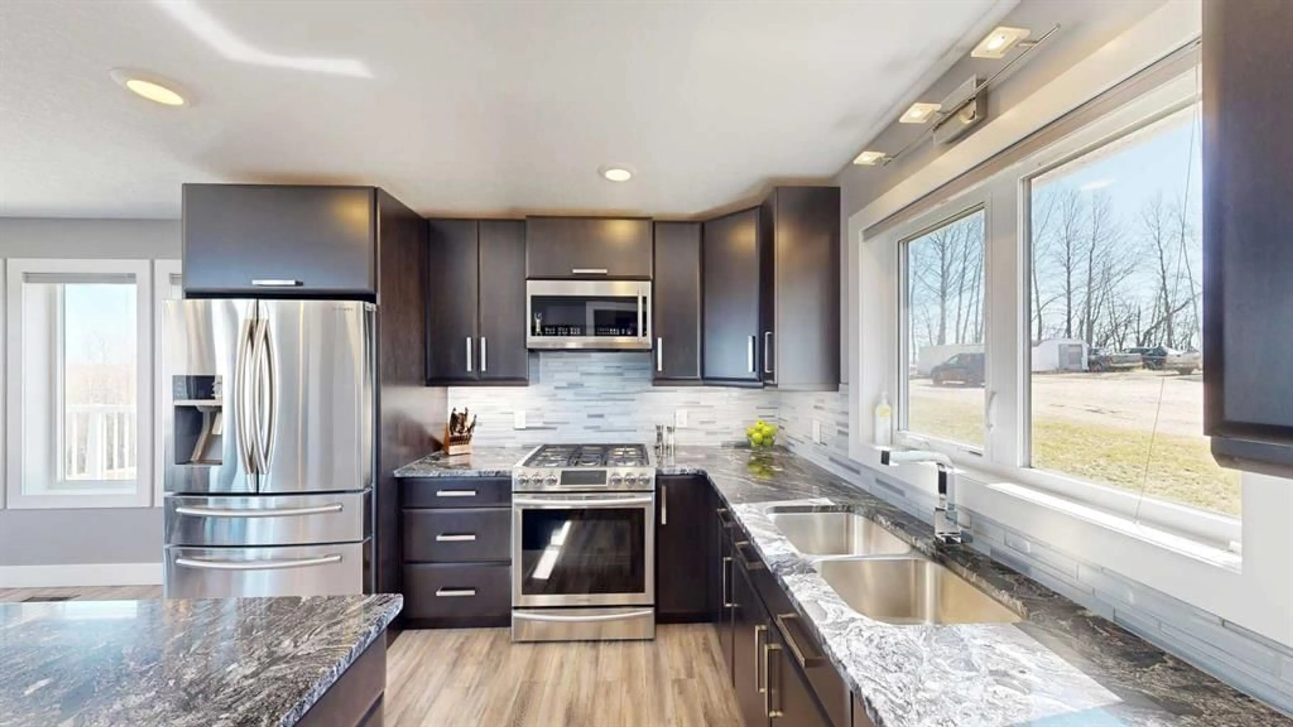592025 Range Road 124A, Rural Woodlands County, Alberta T7S 1P1
Contact us about this property
Highlights
Estimated valueThis is the price Wahi expects this property to sell for.
The calculation is powered by our Instant Home Value Estimate, which uses current market and property price trends to estimate your home’s value with a 90% accuracy rate.Not available
Price/Sqft$463/sqft
Monthly cost
Open Calculator
Description
If you love to hunt, fish, or hike, this executive acreage offers the perfect balance of outdoor adventure and luxurious living. Nestled in a quiet subdivision with nearly 8 acres zoned CRB, this 2015 custom-built home sits on a stunning lot with 270-degree views of Woodlands County. Farmland borders the east side, and while there is one neighboring lot to the north, crown land borders the subdivision, offering easy access to untouched wilderness and adding to the sense of privacy and space. Best of all, enjoy the convenience of never needing to drive the highway — with good, well-maintained roads right to your door. This beautifully designed home features over 2850 sqft of Living space! 4 spacious bedrooms and 4 bathrooms, including a fully developed walk-out basement. The primary suite offers a 6-foot soaker tub and walk-in closet. Designed to impress, the main floor showcases soaring A-frame windows in the family room, flooding the space with natural light and offering breathtaking views that stretch for miles. The craftsmanship and upgrades throughout are second to none — triple-pane windows, spray foam insulation, central A/C, in-floor heating, and two cozy natural gas fireplaces ensure year-round comfort. The open-concept kitchen and living areas are perfect for entertaining, with a natural gas line on the deck ready for your BBQ or patio heater. You'll also find granite countertops, stainless steel appliances, under-cabinet lighting, a walk-in pantry, and plenty of counter space. Downstairs, the walk-out basement is an entertainer's dream — complete with a theatre area, wet bar, family room, gaming/computer space, bedroom, bathroom, and laundry. There’s also roughed-in central vac and the option to add a second laundry area on the main floor. The home is finished with custom blinds on all levels, including blackout blinds in the bedrooms. Car lovers and hobbyists will appreciate the oversized, heated 32' x 40' 3-bay garage with vaulted ceilings, 220 wiring, and a 2-piece bathroom — perfect for projects, storage, or even vehicle lifts. There is also fully serviced RV parking with an exterior plug-in. This property truly has it all — inside and out. Don’t miss your chance to own this beautifully built and thoughtfully designed home just minutes from Whitecourt!
Property Details
Interior
Features
Basement Floor
Family Room
23`0" x 15`0"4pc Bathroom
Furnace/Utility Room
11`6" x 5`11"Media Room
15`1" x 11`8"Exterior
Features
Property History
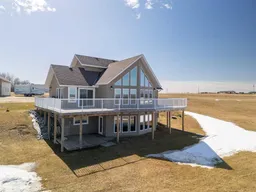 40
40
