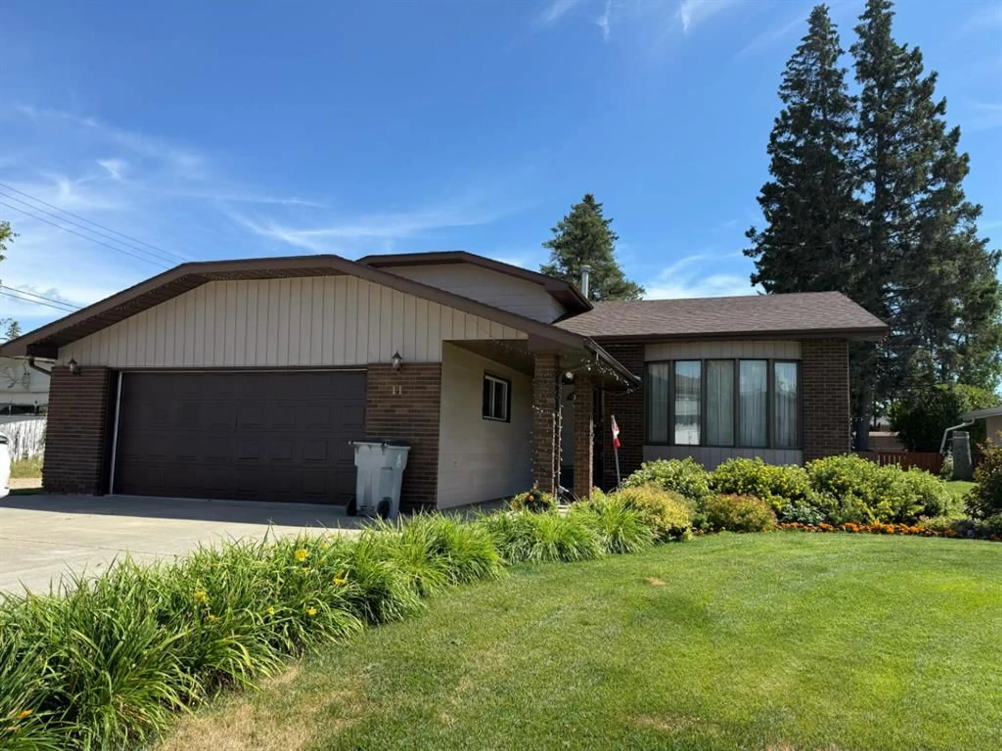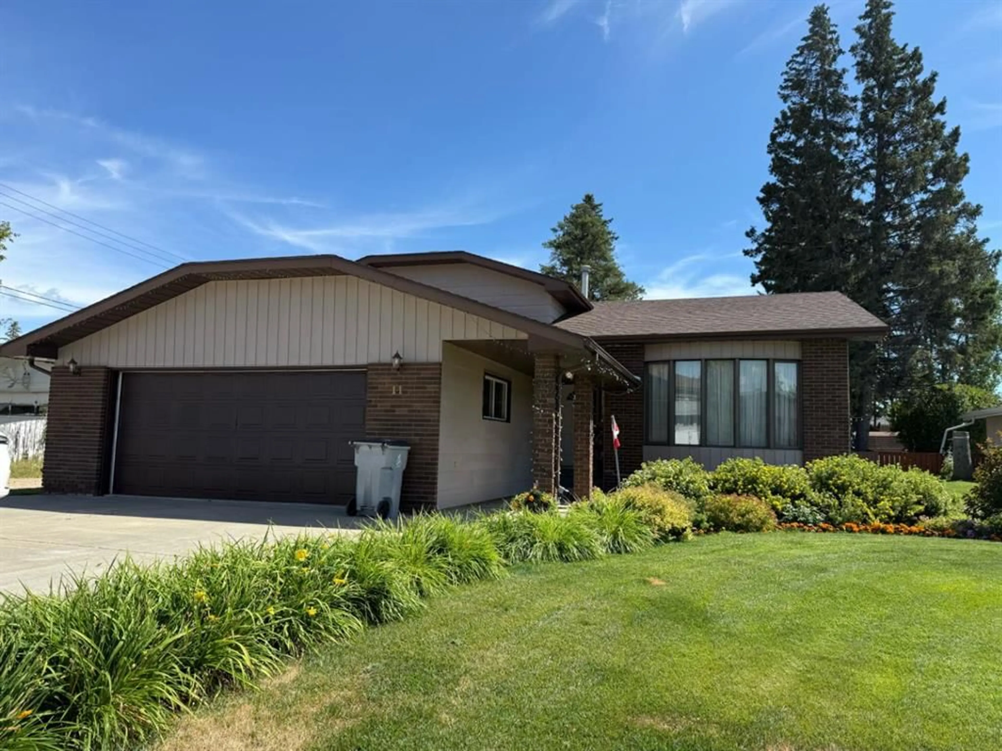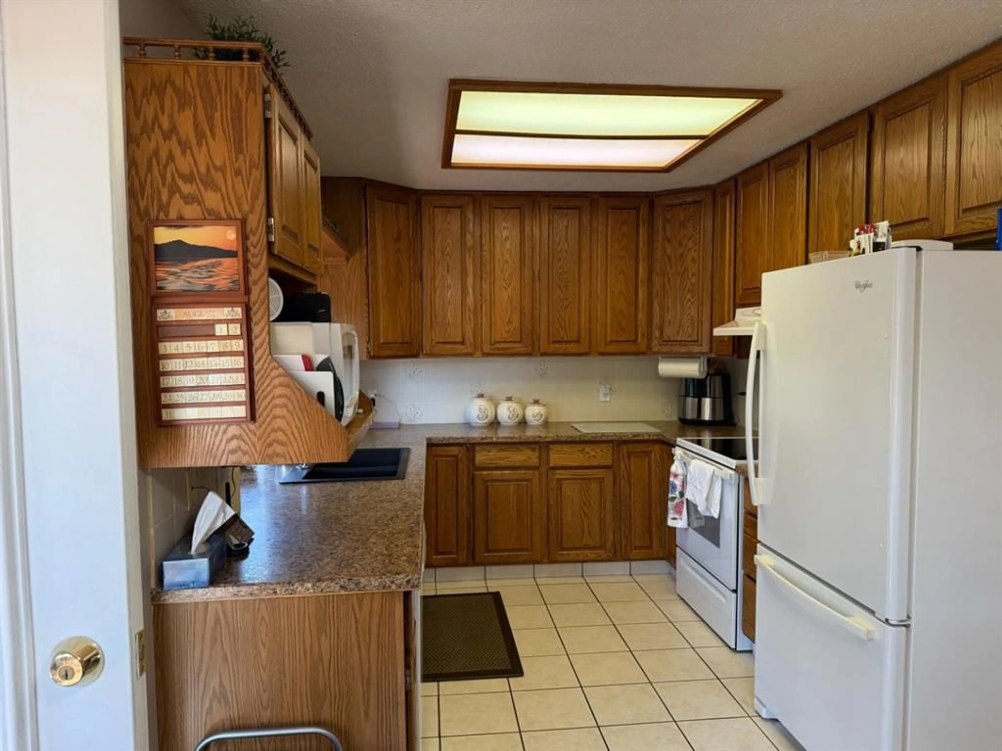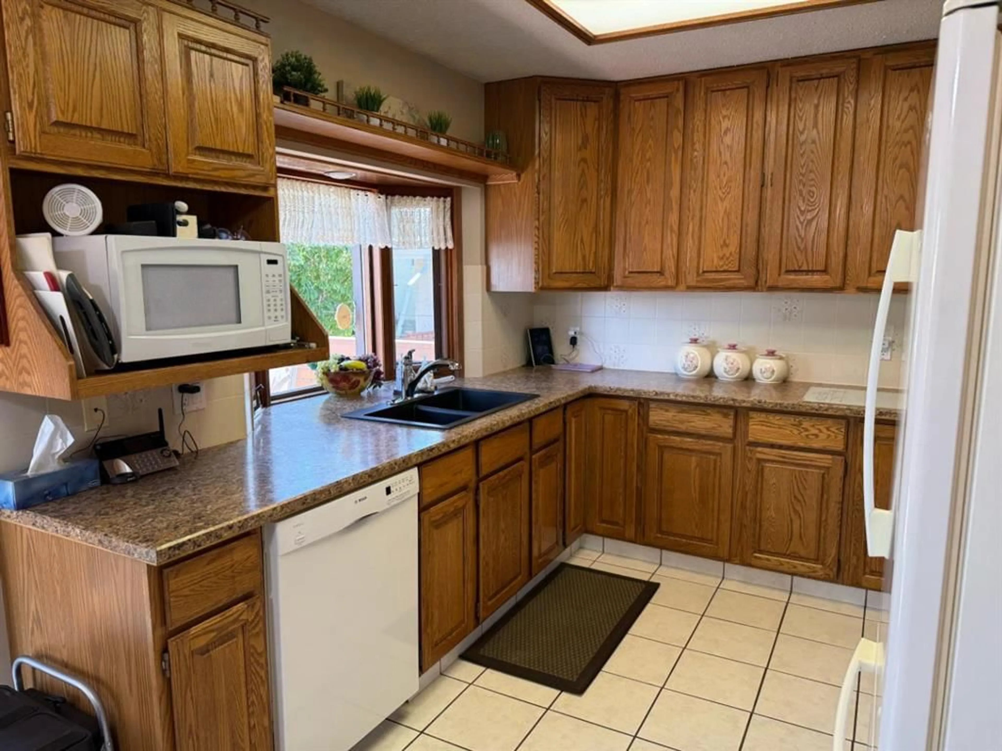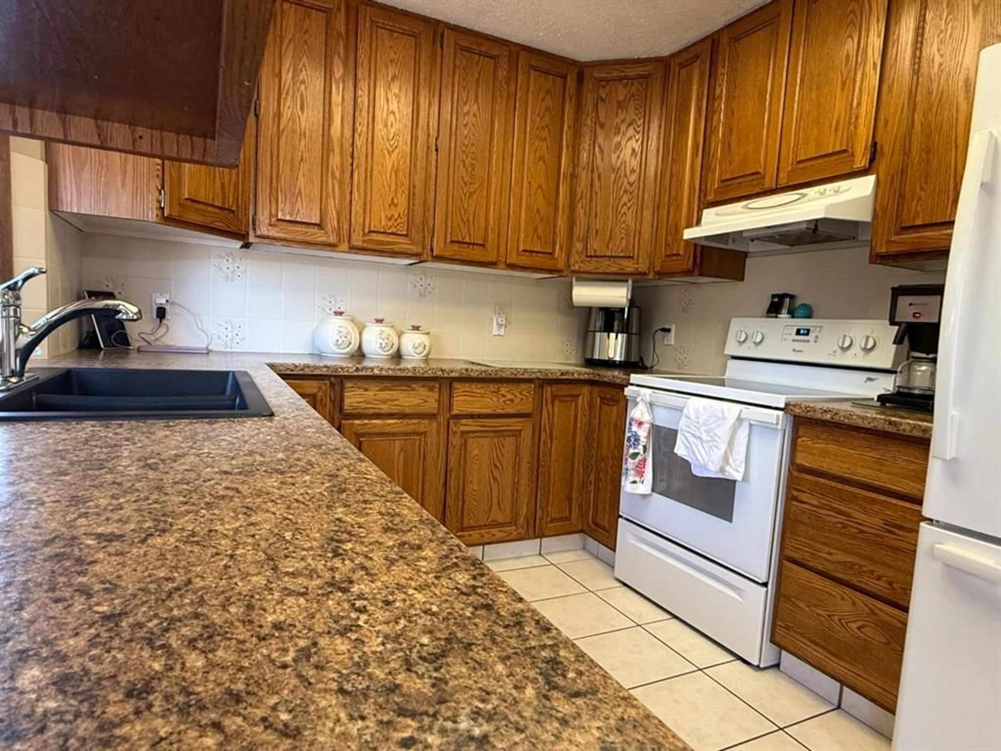11 Virginia Ave, Whitecourt, Alberta T7S 1H2
Contact us about this property
Highlights
Estimated valueThis is the price Wahi expects this property to sell for.
The calculation is powered by our Instant Home Value Estimate, which uses current market and property price trends to estimate your home’s value with a 90% accuracy rate.Not available
Price/Sqft$374/sqft
Monthly cost
Open Calculator
Description
Spacious 4-Level Split on Over 13,000 Sq. Ft. Lot – Move-In Ready! Built in 1985 and meticulously maintained, this 5-bedroom + den home offers room for everyone with a thoughtfully designed 4-level split layout. Step inside to a bright, vaulted living room filled with natural light, a formal dining area for special gatherings, and a convenient kitchen with breakfast nook for everyday meals. You’ll also enjoy two additional family rooms, perfect for relaxing or entertaining. The home features three bathrooms – a 4-piece main, a 3-piece ensuite, and a 2-piece in the basement – plus a spacious storage room. Cozy up to the wood-burning fireplace in the basement on chilly evenings. Recent upgrades include a brand-new electrical panel and a 60-gallon hot water tank (Aug 2025) for peace of mind. Flooring is a blend of ceramic tile, laminate, and hardwood – no carpet here – with in-floor heat on three levels for year-round comfort. Outside, you’ll find a large deck, additional patio space, and a beautifully manicured yard with mature perennials, two gardens plus a raspberry patch, and a storage shed. The property offers a double, heated attached garage, a second parking pad, and back alley access with a double gate. With over 13,000 sq. ft. of lot space, this home provides privacy, outdoor living, and room to grow – all in a well-cared-for package that’s ready for it's new owner now!
Property Details
Interior
Features
Main Floor
Living Room
14`4" x 14`0"Dining Room
13`1" x 9`1"Exterior
Features
Parking
Garage spaces 2
Garage type -
Other parking spaces 4
Total parking spaces 6
Property History
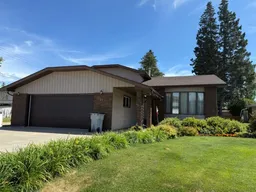 48
48
