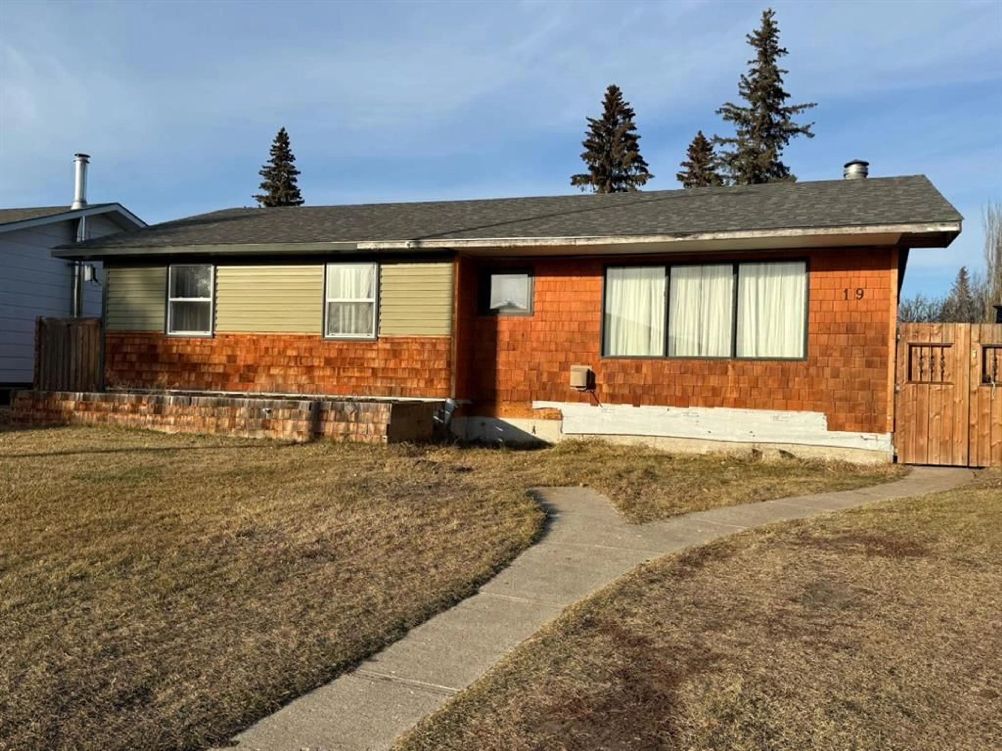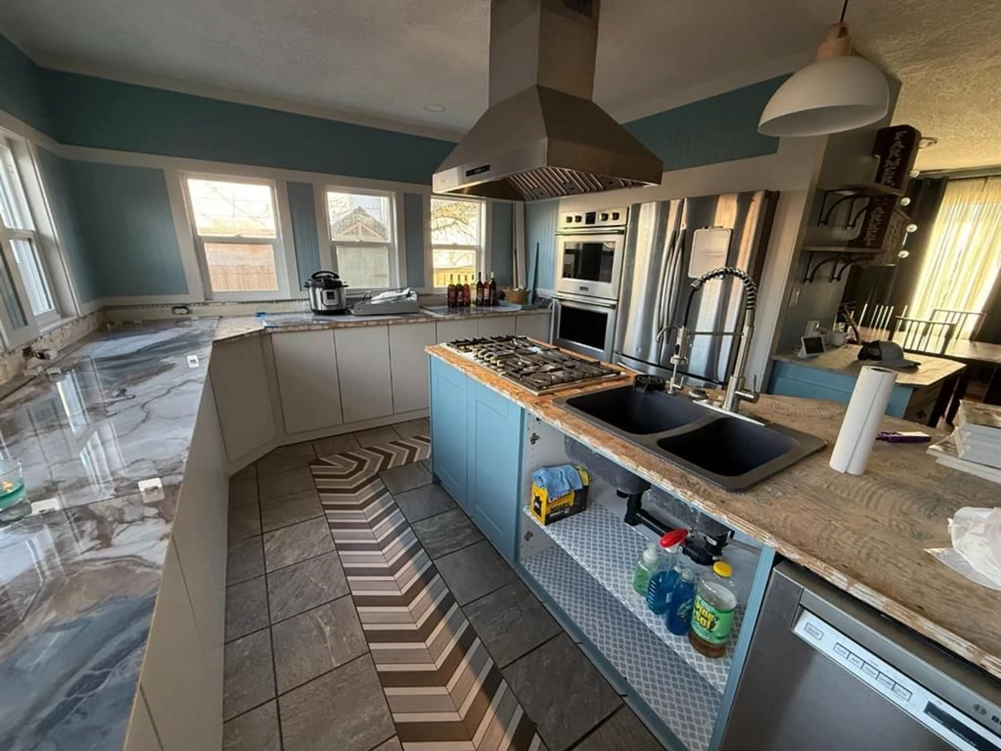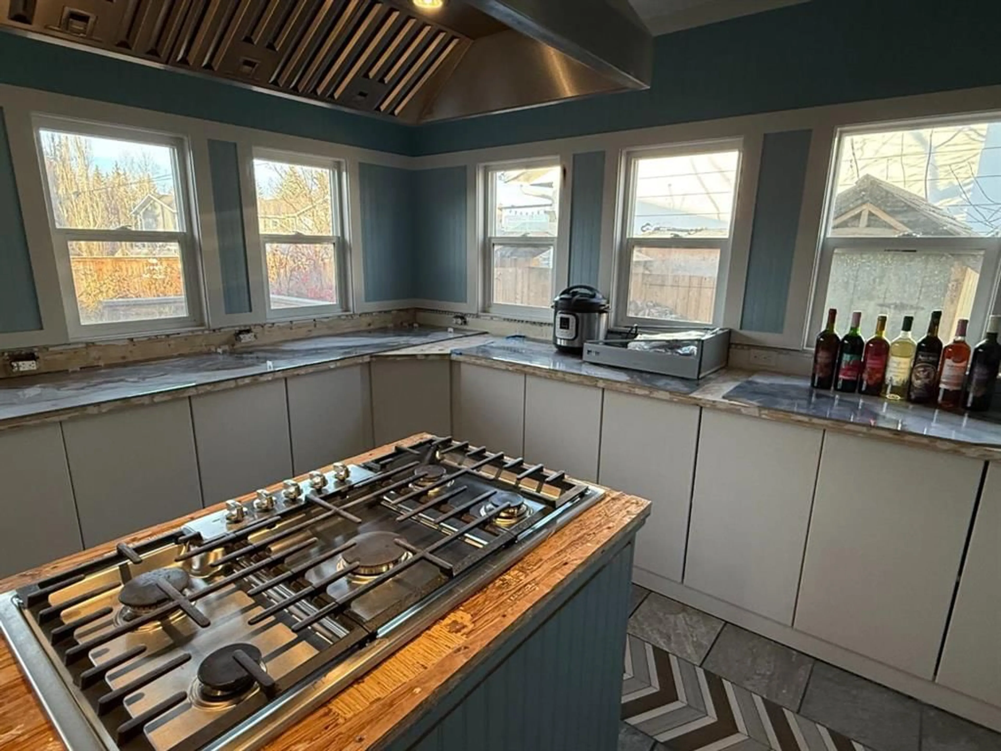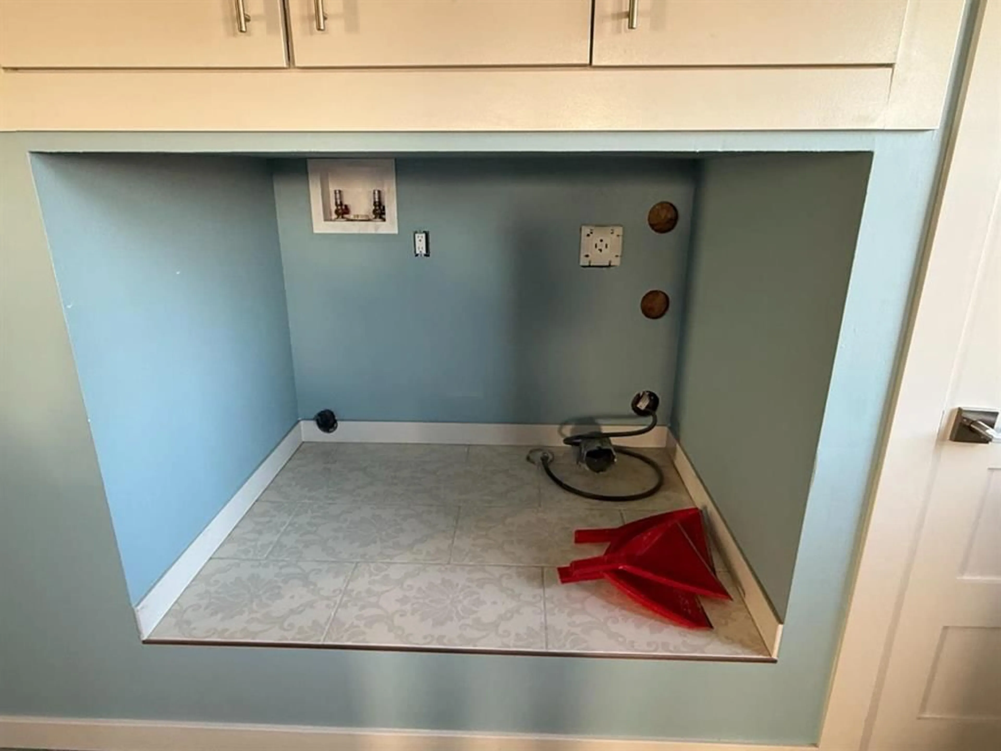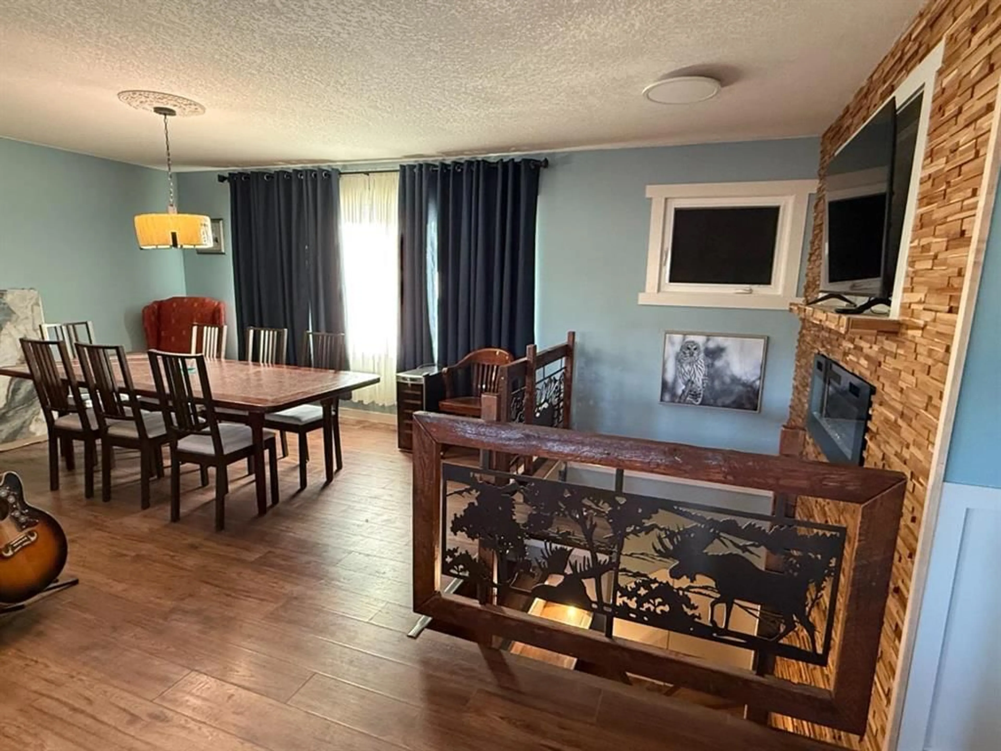19 Kallbom Cres, Whitecourt, Alberta T7S 1E2
Contact us about this property
Highlights
Estimated valueThis is the price Wahi expects this property to sell for.
The calculation is powered by our Instant Home Value Estimate, which uses current market and property price trends to estimate your home’s value with a 90% accuracy rate.Not available
Price/Sqft$270/sqft
Monthly cost
Open Calculator
Description
If you’ve been searching for a property with room to grow, custom features, and serious equity potential, this 1,145 sq ft home delivers 5 bedrooms plus an office, 4 bathrooms, and a long list of thoughtful upgrades already in place. For the right buyer, there is a major opportunity to build equity by completing the finishing touches on the remaining work—much of the heavy lifting has already been done. Inside, you’ll find loads of custom tile work, easy-maintenance flooring, and a smart layout with two laundry hookups (one off the kitchen and one in the basement). The kitchen is a standout—wainscotting, fresh paint, new windows, a sink in the island, a generous pantry, and an impressive appliance package including stainless steel appliances, a gas cooktop, and three wall ovens. Tons of counter space and natural light make it a perfect workspace for serious cooks. The primary bedroom features a 3-piece ensuite with a tiled shower, tile floor, copper ceiling, and an electric wall fireplace. A 5-stage water purification system is conveniently plumbed to both the kitchen and the ensuite. All plumbing has been upgraded to PEX, and the home has a brand-new electrical panel—with all work done to code. The lower level showcases an amazing custom wood accent wall along the stairs paired with an electric fireplace—warm, stylish, and unique. Step outside to a huge yard with fruit trees and bushes (apples, plums, cherries, chokeberries, saskatoons), a wheelchair-accessible ramp, and a large back deck leading to your summer kitchen with sink, gas BBQ, and three handy 4’ storage spaces under a pergola. The yard needs some TLC, but the potential is undeniable. There’s even room for an addition—the previous plan included a 12' x 20' front expansion with patio doors. Other great features include: 20' x 24' detached garage with newer hot water tank for in-floor heat RV parking & gated alley access Fire pit area for evenings outdoors Fenced yard New shingles (2024) Newer soffit & updated siding on three sides With 5 bedrooms, office space, room for a future addition, and major upgrades already completed, this home offers outstanding value. For the right buyer, finishing the remaining projects presents an incredible chance to build strong equity and turn this already impressive home into something truly extraordinary.
Property Details
Interior
Features
Main Floor
3pc Ensuite bath
4pc Bathroom
Bedroom
9`4" x 10`6"Bedroom
10`6" x 9`3"Exterior
Features
Parking
Garage spaces 1
Garage type -
Other parking spaces 2
Total parking spaces 3
Property History
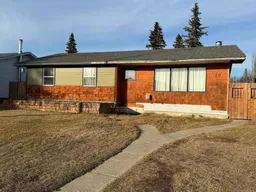 23
23
