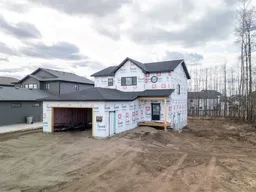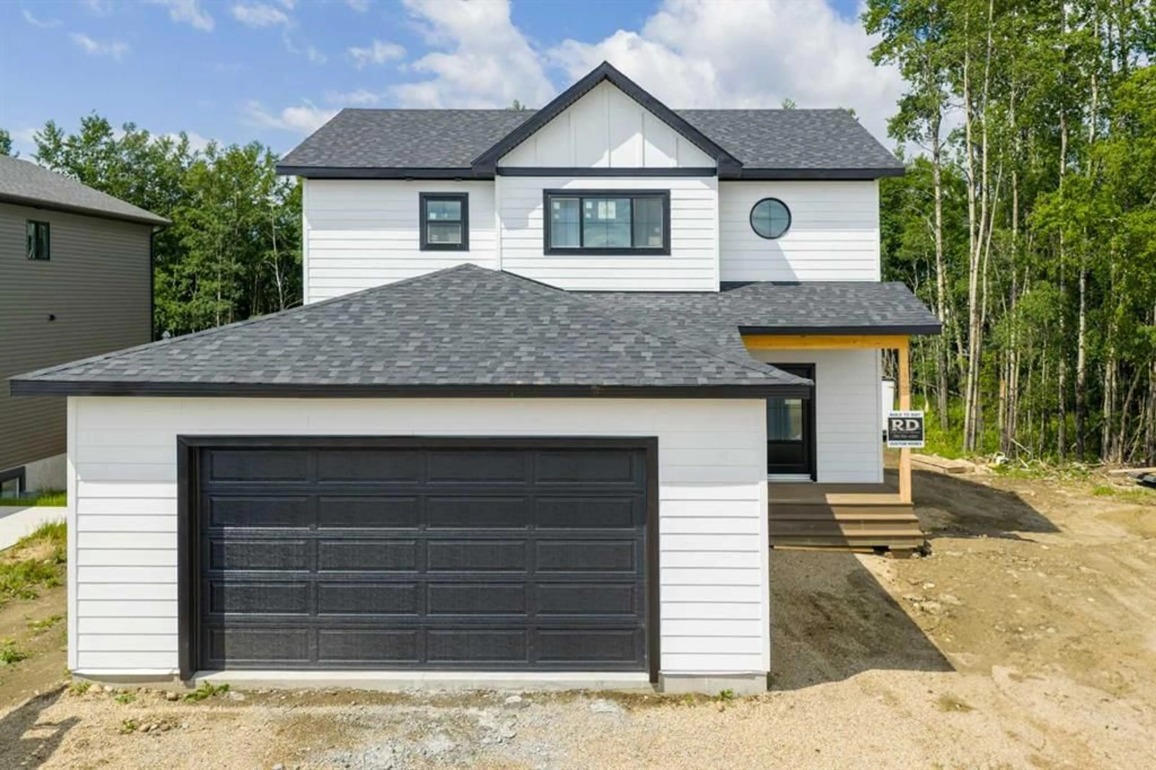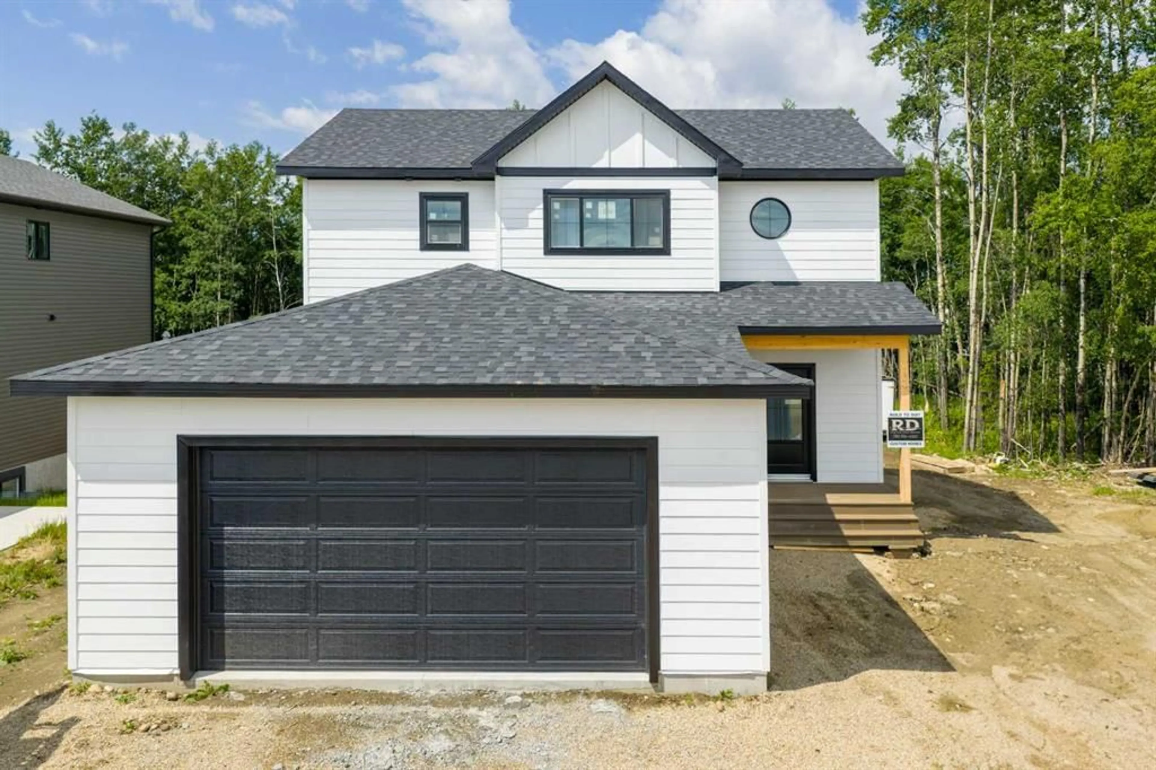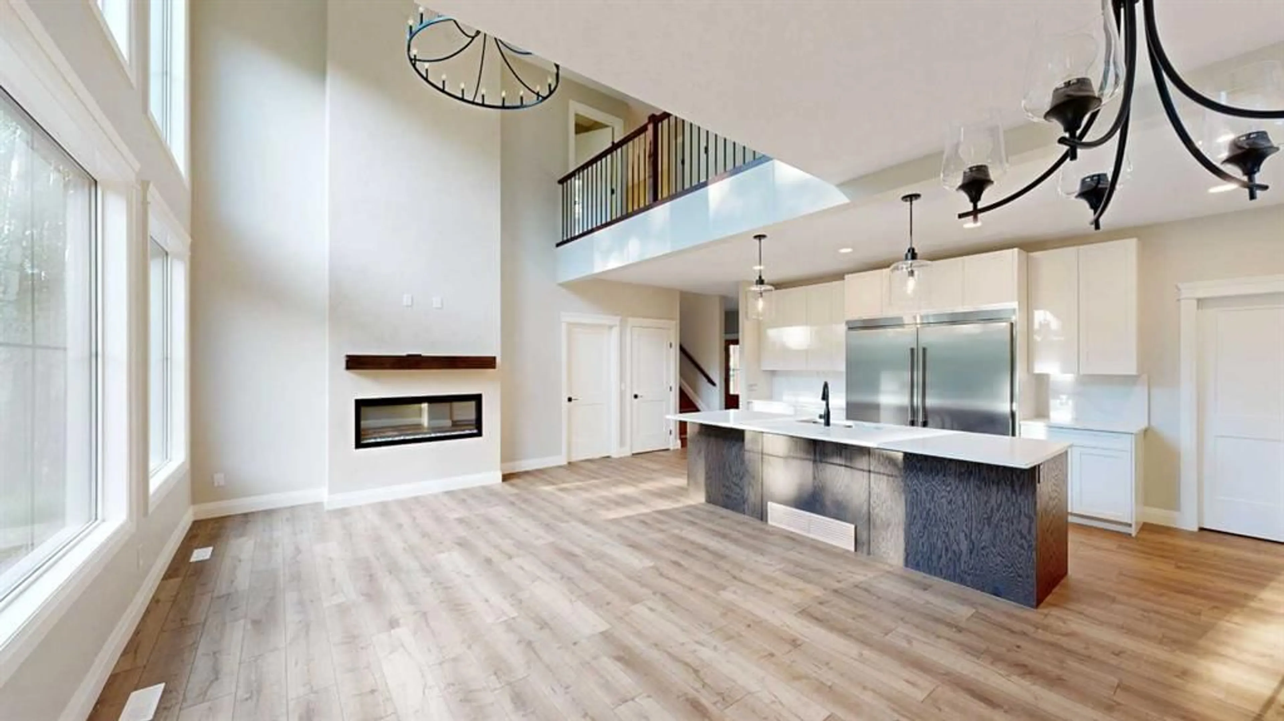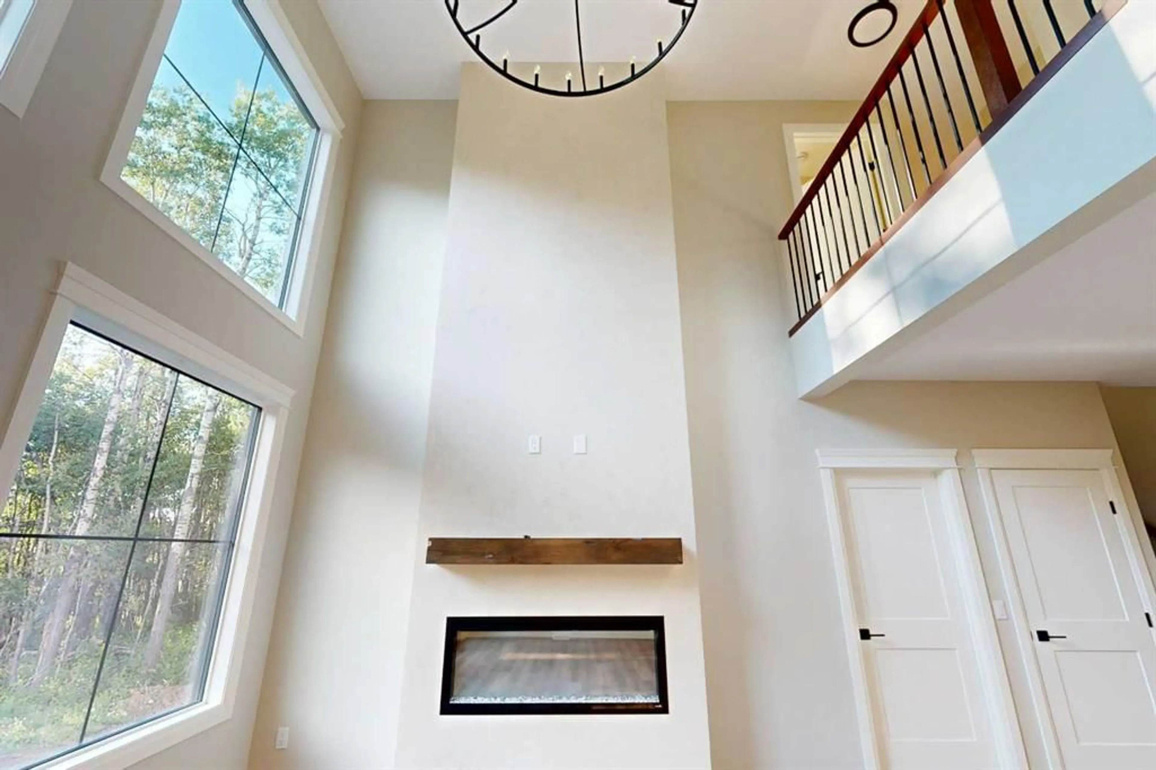30 Riverstone Rd, Whitecourt, Alberta T7S 0E5
Contact us about this property
Highlights
Estimated valueThis is the price Wahi expects this property to sell for.
The calculation is powered by our Instant Home Value Estimate, which uses current market and property price trends to estimate your home’s value with a 90% accuracy rate.Not available
Price/Sqft$329/sqft
Monthly cost
Open Calculator
Description
Brand-new, high-end, and move-in ready! This 2,004 sq. ft. custom home sits on a rare 8,096 sq. ft. lot with RV/boat parking and no rear neighbors, backing onto a peaceful greenbelt. Built for lasting value with triple-pane windows, upgraded Hardie Board siding, and stunning interior finishes, it’s a step above your typical new build. Inside, the living room impresses with soaring ceilings, oversized windows, and a Venetian plaster fireplace that reaches to the second floor. The chef’s kitchen features a professional 6-burner gas stove, full-size side-by-side fridge and freezer, and a walk-through pantry with a “Costco door” to the garage. Durable vinyl plank flooring runs throughout for style and easy care. Upstairs, the primary bedroom retreat boasts an oversized tiled shower in the ensuite, while all closets in the home feature custom built-in organizers for maximum storage and function. You’ll also find spacious bedrooms, a dedicated laundry room, and smart design for everyday living. A second side entrance to the basement adds future potential, with in-floor heating rough-in already in place. The large yard has room for outdoor living, extra parking, and all your toys. This home delivers space, quality, and upgrades you won’t find in most new builds. Premium Upgrades & Features Triple-pane windows – energy efficient & quiet Upgraded Hardie Board siding – durable & low-maintenance Rare oversized 8,096 sq. ft. lot RV & boat parking with side access Show-stopping Venetian plaster fireplace Professional 6-burner gas stove Full-size side-by-side fridge & freezer Oversized tiled shower in primary ensuite Built-in closet organizers throughout Walk-through pantry with “Costco door” to garage Vinyl plank flooring throughout Second side basement entrance – future suite potential Basement roughed in for in-floor heating
Property Details
Interior
Features
Main Floor
Living Room
12`8" x 13`8"Entrance
7`0" x 9`10"Kitchen
10`5" x 20`0"Dining Room
12`8" x 10`2"Exterior
Features
Parking
Garage spaces 2
Garage type -
Other parking spaces 2
Total parking spaces 4
Property History
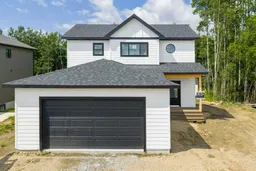 39
39