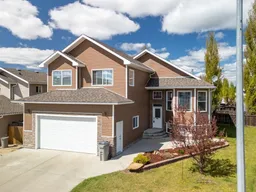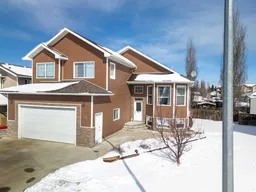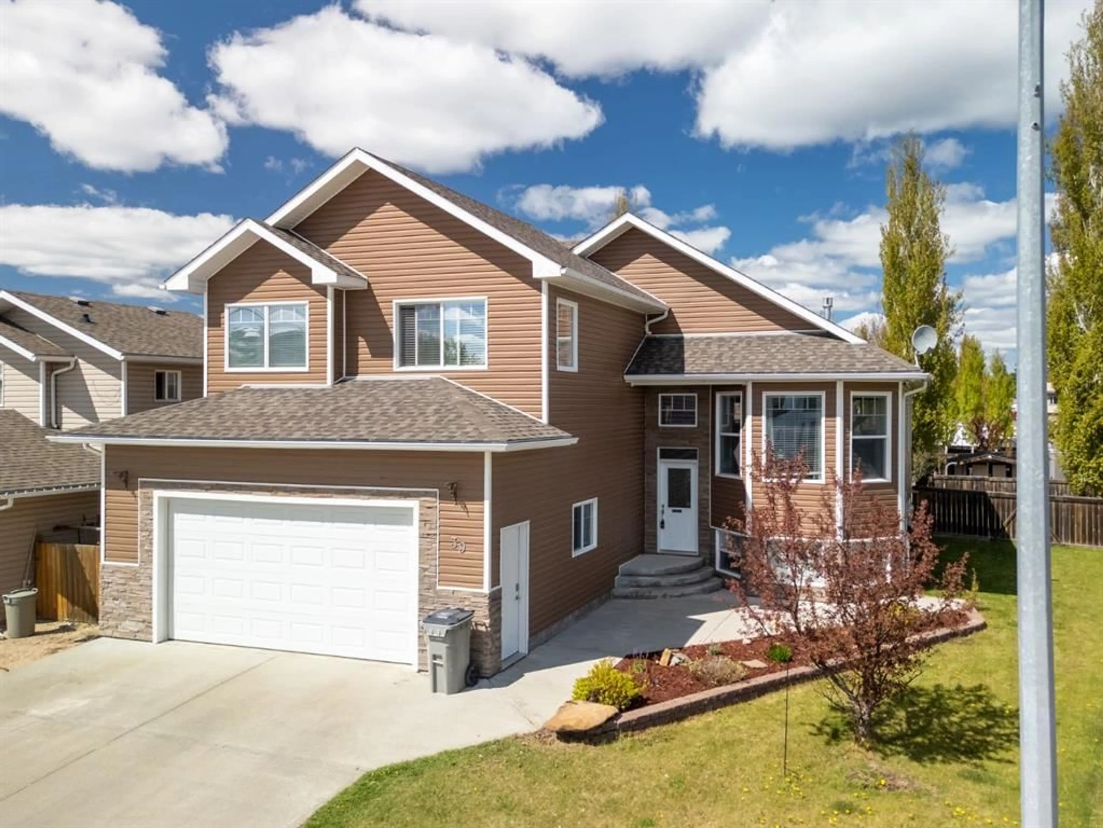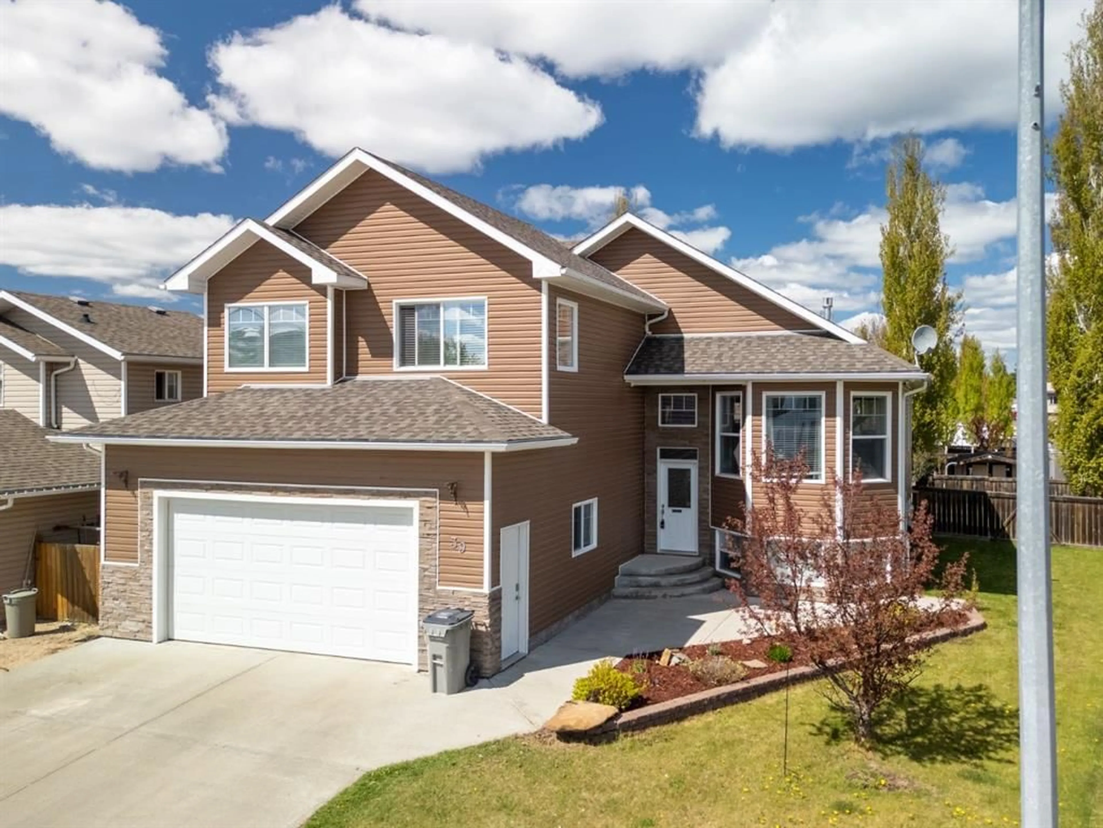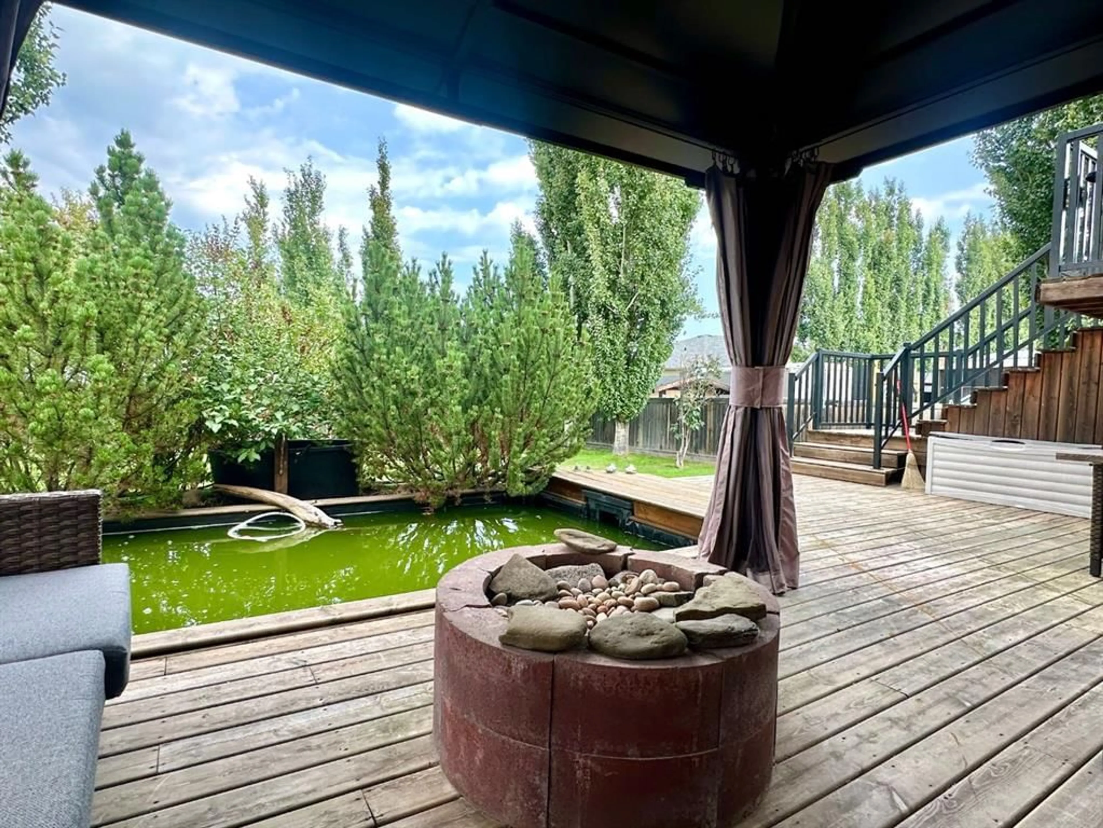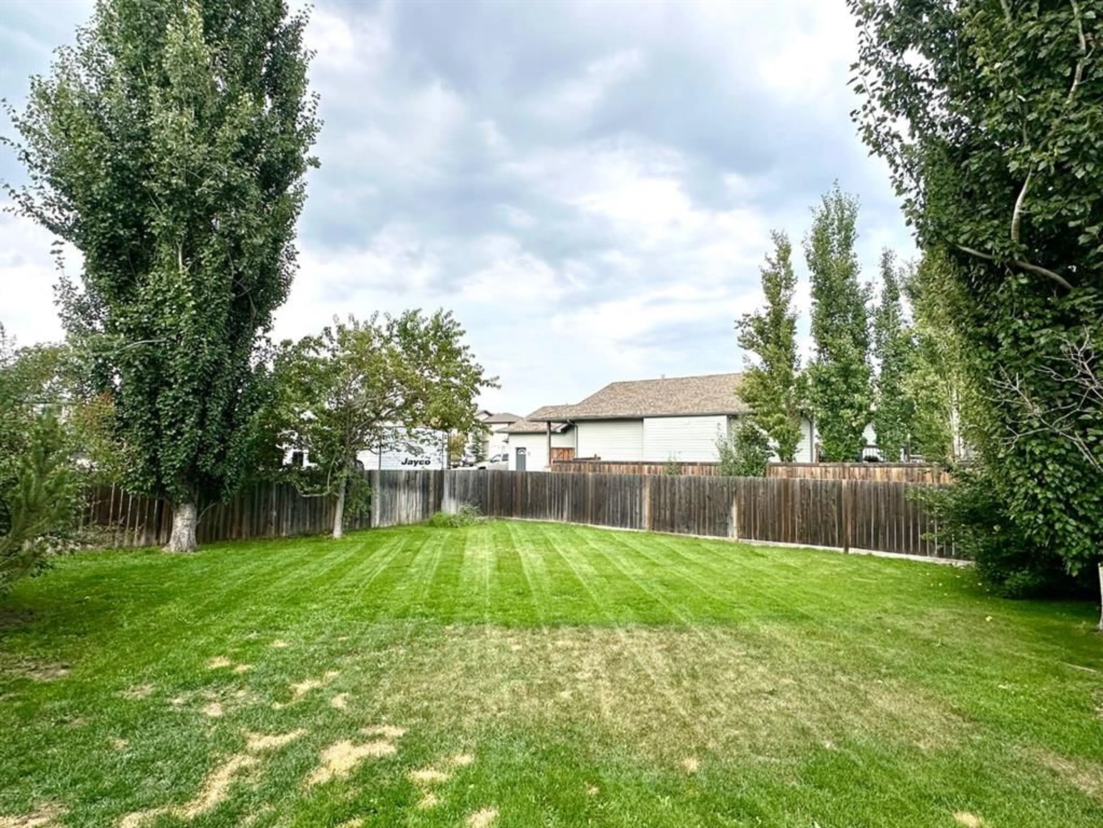39 Cedar Hts, Whitecourt, Alberta T7S 0A4
Contact us about this property
Highlights
Estimated valueThis is the price Wahi expects this property to sell for.
The calculation is powered by our Instant Home Value Estimate, which uses current market and property price trends to estimate your home’s value with a 90% accuracy rate.Not available
Price/Sqft$341/sqft
Monthly cost
Open Calculator
Description
Spacious & Upgraded 5-Bedroom Home on a Premium Lot This custom-built 5-bedroom, 4-bathroom home delivers over 2,800 sq.ft. of quality living space on a 9,562 sq.ft. lot—complete with back alley access, fenced RV parking, and a shed for extra storage. Fully landscaped with a beautiful two-tier deck and natural gas BBQ hookup, it’s perfect for summer entertaining. Inside, the open-concept design features soaring vaulted ceilings and a cozy natural gas fireplace. The kitchen is a showstopper with a large island, under/over-cabinet lighting, reverse osmosis, an instant hot water tap for near-boiling water on demand—perfect for tea, coffee, cooking prep, and cutting meal times—hot water on demand, and a gas line for your BBQ. This feature is a true convenience upgrade that adds efficiency and a touch of luxury to everyday living. Upstairs, you’ll find generous bedrooms, including a primary suite roughed-in for its own laundry. The basement is a standout—ideal for teens or guests—with two large bedrooms, each with a private ensuite and walk-in closet for unmatched privacy and comfort. Extra perks include in-floor heating and central air conditioning for year-round comfort. Located in a sought-after neighborhood near the hospital, schools, and rec center, this home blends space, style, and smart design—a rare find for growing families.
Property Details
Interior
Features
Basement Floor
Laundry
8`8" x 8`3"Bedroom
12`6" x 9`8"3pc Ensuite bath
Walk-In Closet
5`3" x 8`3"Exterior
Features
Parking
Garage spaces 2
Garage type -
Other parking spaces 4
Total parking spaces 6
Property History
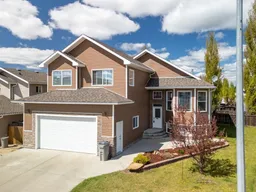 28
28