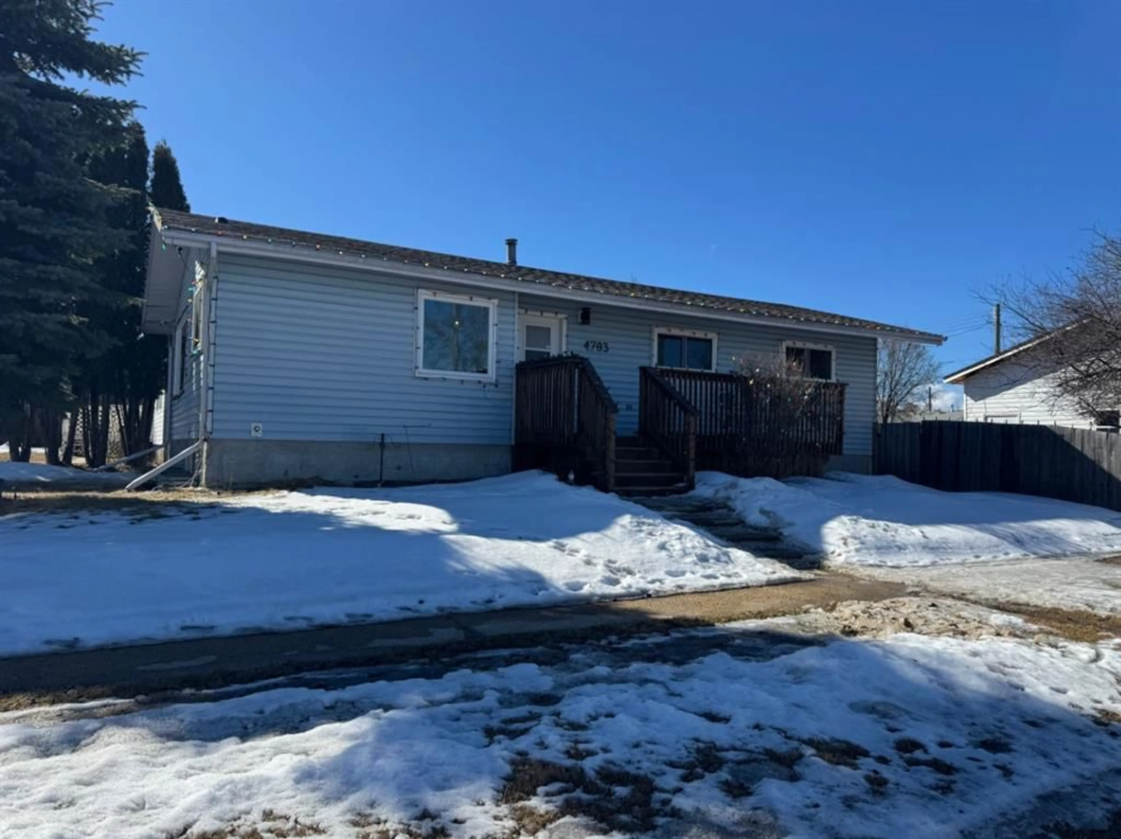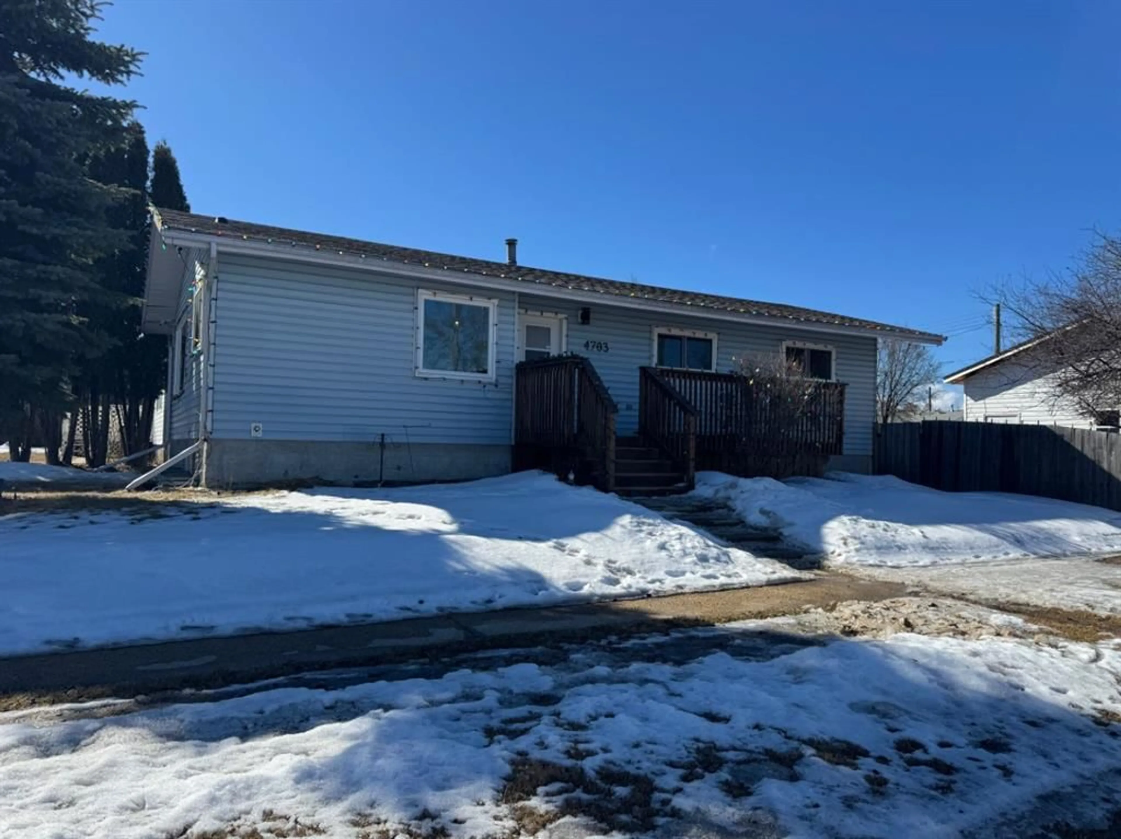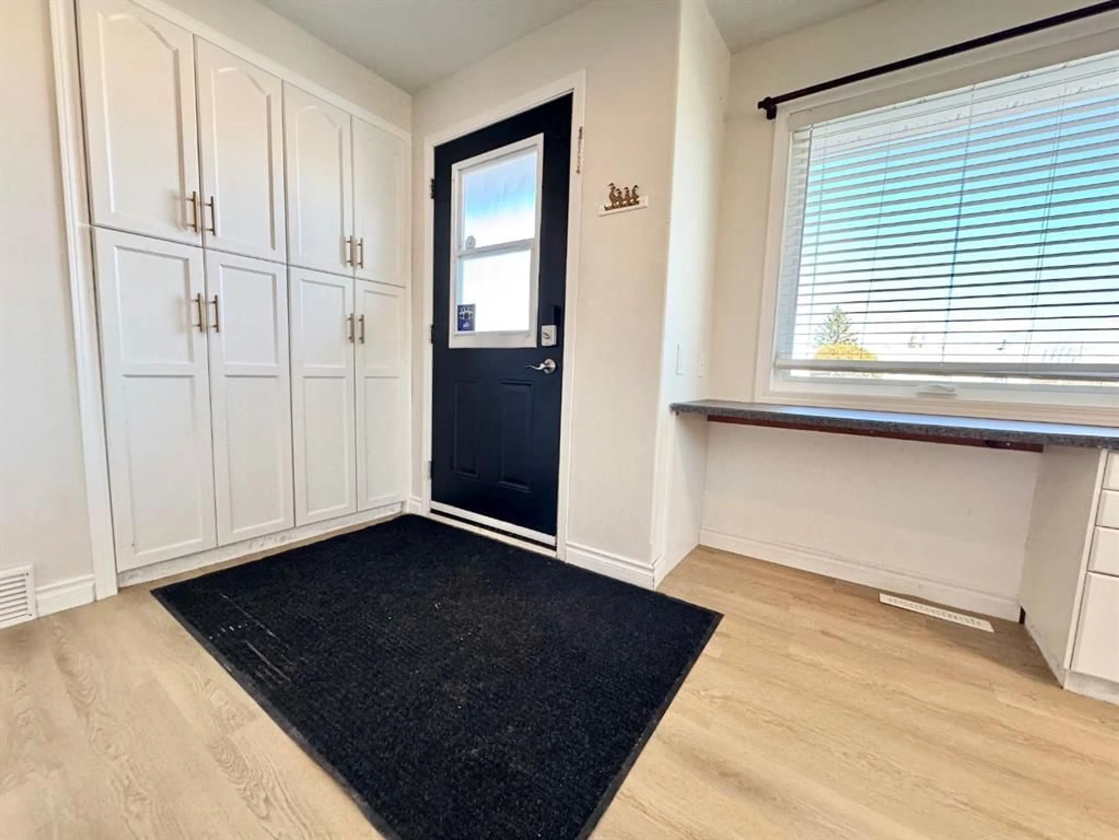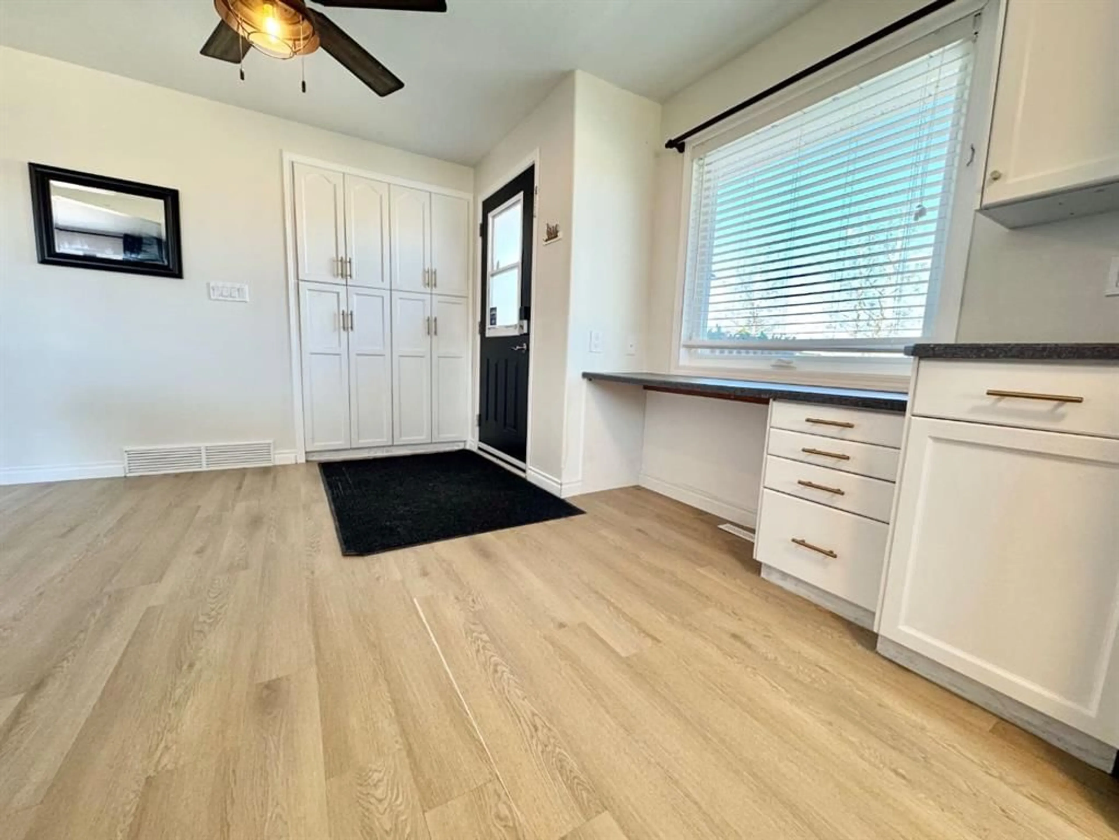4703 56A Ave, Whitecourt, Alberta T7S1B2
Contact us about this property
Highlights
Estimated ValueThis is the price Wahi expects this property to sell for.
The calculation is powered by our Instant Home Value Estimate, which uses current market and property price trends to estimate your home’s value with a 90% accuracy rate.Not available
Price/Sqft$257/sqft
Est. Mortgage$1,288/mo
Tax Amount (2024)$2,239/yr
Days On Market92 days
Description
This inviting 1163SQFT home, nestled on a corner lot, offers a spacious main level with three well-sized bedrooms, and a beautifully renovated bathroom featuring a double vanity with sleek gold hardware. The kitchen is a chef's dream, featuring an abundance of cabinetry for all your storage needs, paired with stainless steel appliances. Among these is a brand-new induction/convection/air fryer stove, providing versatile cooking options to suit every meal. The partially finished basement adds even more potential with two large bedrooms and a convenient two-piece bathroom. There’s plenty of room to create a cozy family room or entertainment area, along with loads of storage space. The unfinished areas provide the perfect canvas for you to add your personal touch and truly make this space your own. The home is complemented by a 24x24 garage, built in 2022, which boasts 10.5-foot ceilings and a 9X16-foot door, offering plenty of space for your vehicles or additional storage. Outside, the yard features a stone patio, ideal for enjoying summer days and evenings. A separate entrance to the home adds both convenience and flexibility. Over the years, this home has seen significant updates, including electrical, plumbing, windows, and a fully renovated bathroom. The most recent updates include a brand new furnace and AC system installed in 2022, ensuring year-round comfort. With these thoughtful updates and ample space to grow, this home is the perfect place to settle in and add your personal style.
Property Details
Interior
Features
Basement Floor
Bedroom
18`5" x 10`8"2pc Bathroom
7`9" x 8`0"Furnace/Utility Room
13`8" x 28`8"Bedroom
20`6" x 10`7"Exterior
Features
Parking
Garage spaces 2
Garage type -
Other parking spaces 0
Total parking spaces 2
Property History
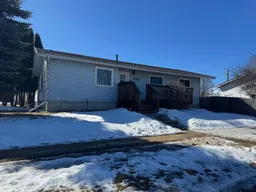 28
28
