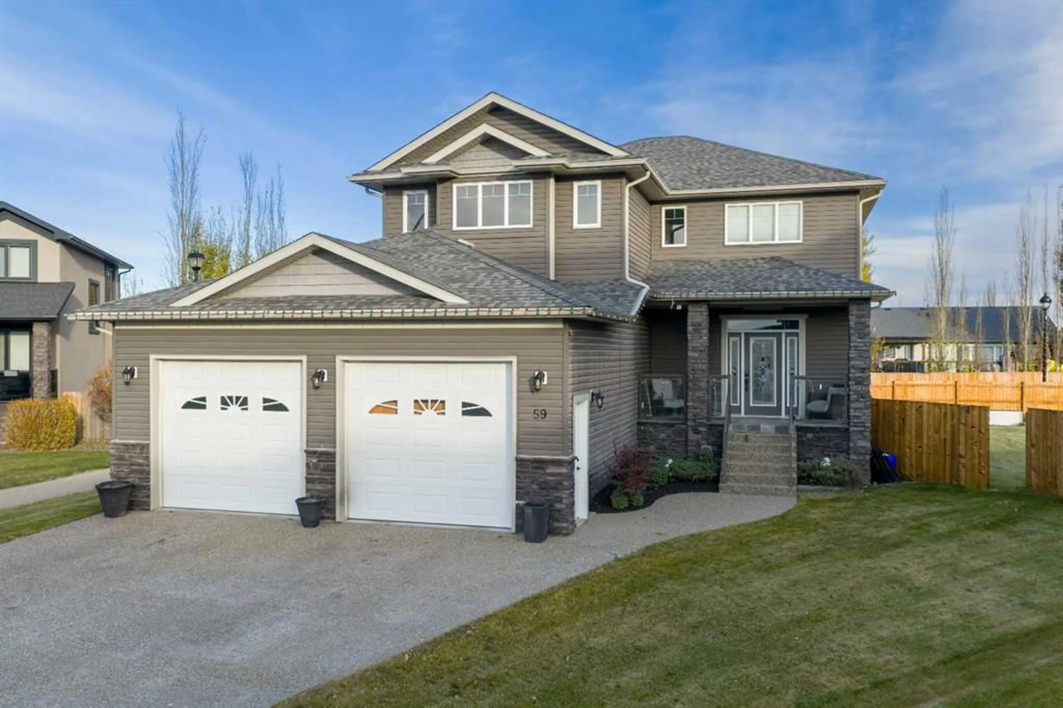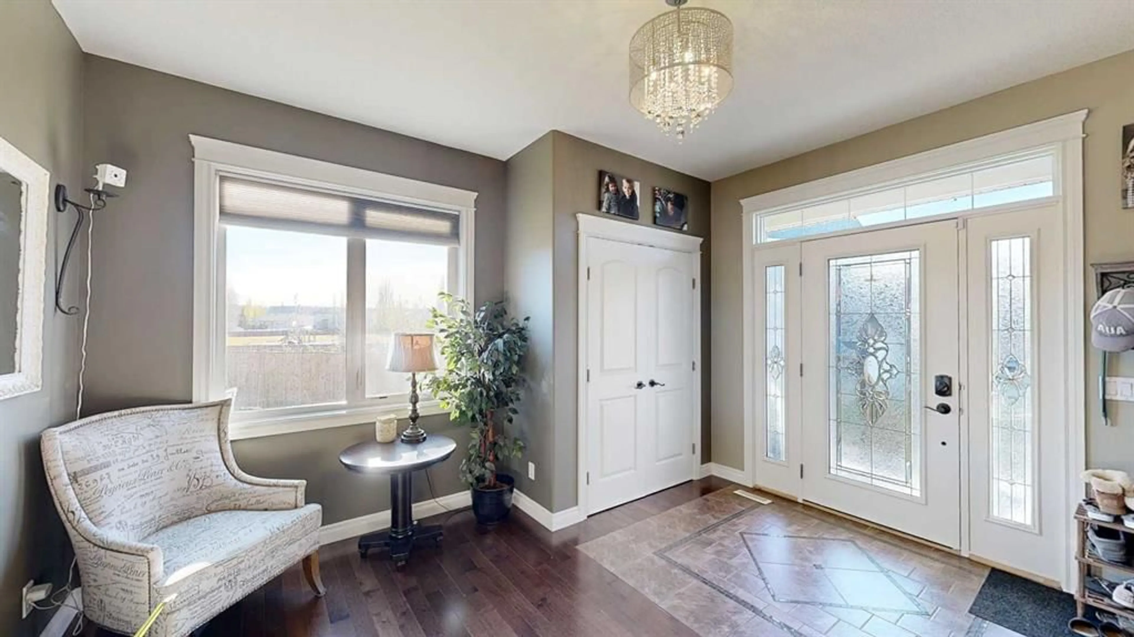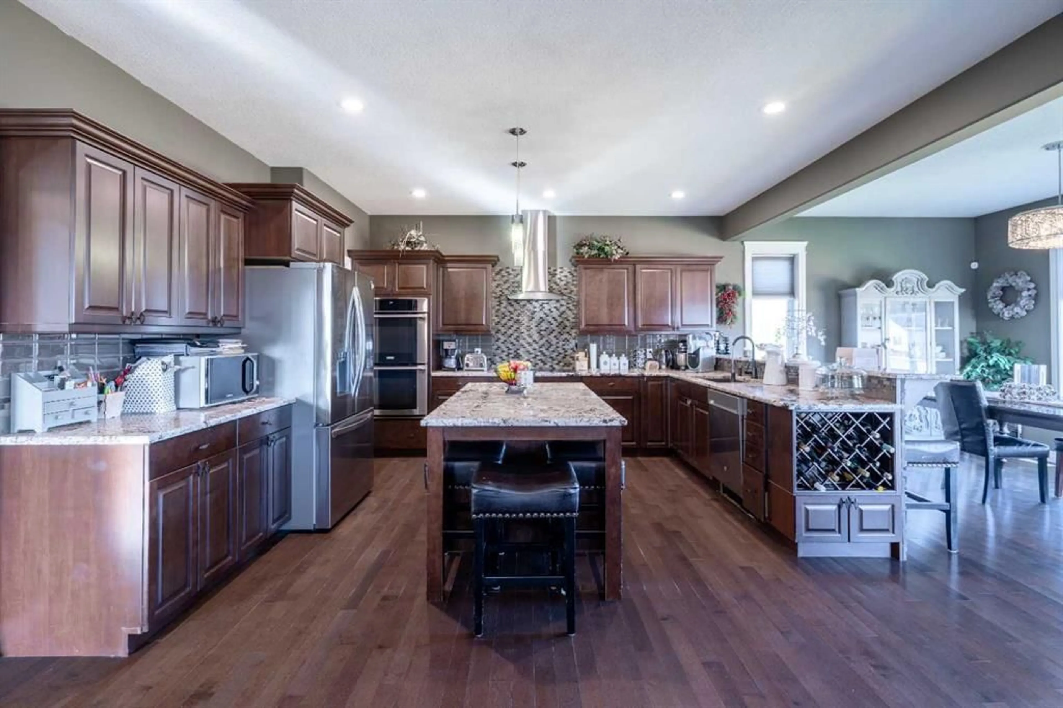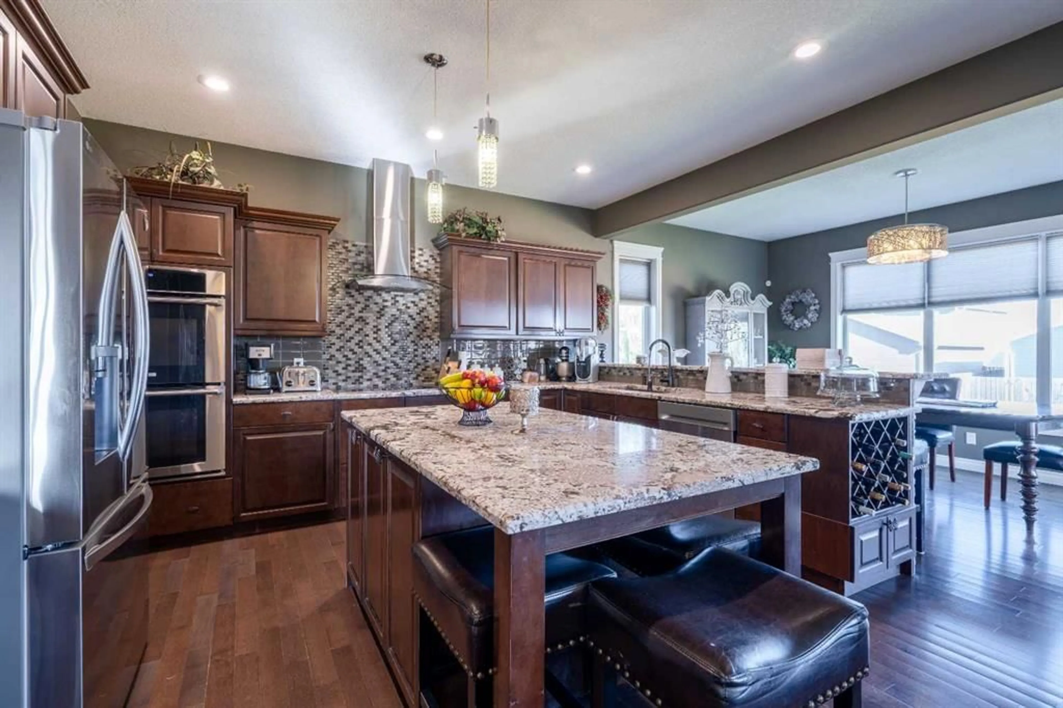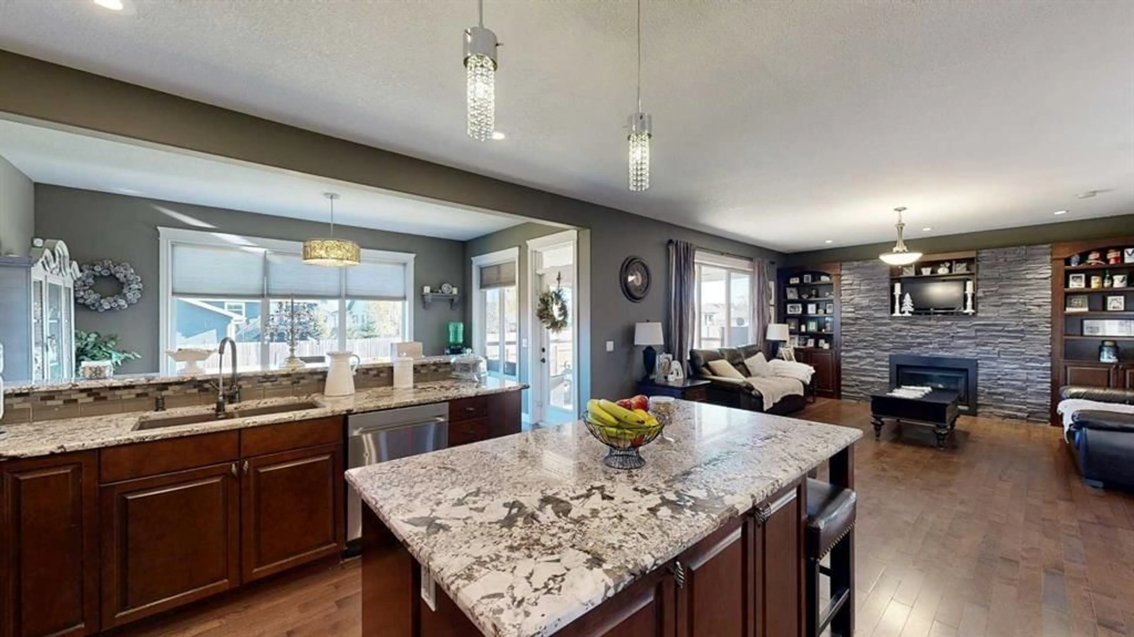59 Spruce Rd, Whitecourt, Alberta T7S 0C7
Contact us about this property
Highlights
Estimated valueThis is the price Wahi expects this property to sell for.
The calculation is powered by our Instant Home Value Estimate, which uses current market and property price trends to estimate your home’s value with a 90% accuracy rate.Not available
Price/Sqft$308/sqft
Monthly cost
Open Calculator
Description
Luxury, Comfort, and Style—All in One Exceptional Home! This stunning 5-bedroom, 4-bathroom home offers over 2,500 sq. ft. of beautifully designed living space plus a fully finished 1,165 sq. ft. basement, combining elegance with everyday functionality. Step inside to a grand foyer that sets the tone for the quality and craftsmanship throughout. The open-concept main floor features a gorgeous kitchen complete with a double wall oven, custom walk-in pantry with built-in organizers, large island, and abundant counter space—perfect for entertaining and family gatherings. Off the garage, a spacious mudroom with a 2-piece bath provides a convenient and practical secondary entry. Upstairs, a bright and airy bonus room offers extra living space, along with the laundry room for added convenience. The primary suite is a true retreat, showcasing a spa-like ensuite and a massive walk-in closet with custom organization. The fully developed basement is designed for relaxation and entertainment, featuring in-floor heating, a large rec room, and a wet bar—the perfect space for movie nights or hosting friends. Additional highlights include central air conditioning, high-end finishes throughout, and thoughtful design at every turn. Located in a sought-after neighbourhood, this property backs onto a paved walking trail that leads to a large park and playground, and is close to schools, shopping, and all amenities. This home truly has it all—luxury, comfort, and an unbeatable location.
Property Details
Interior
Features
Upper Floor
Bedroom
17`0" x 11`8"Bedroom - Primary
18`0" x 12`0"Bedroom
10`0" x 12`0"5pc Ensuite bath
Exterior
Features
Parking
Garage spaces 2
Garage type -
Other parking spaces 2
Total parking spaces 4
Property History
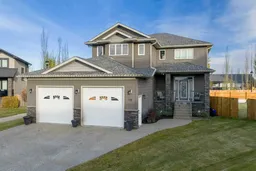 34
34
