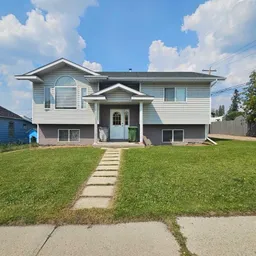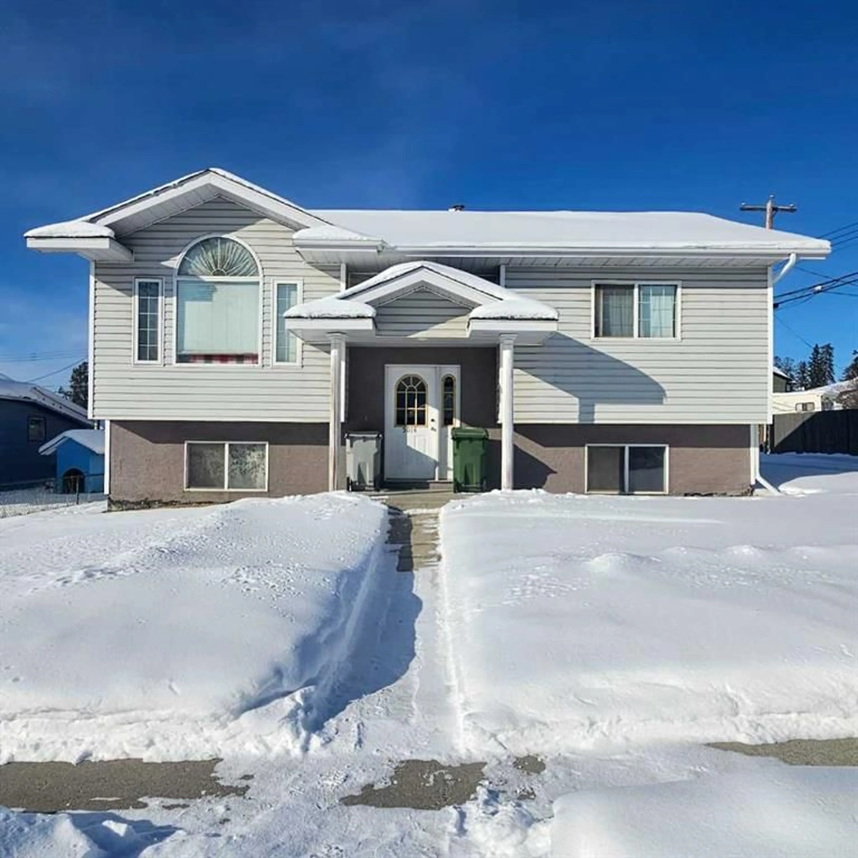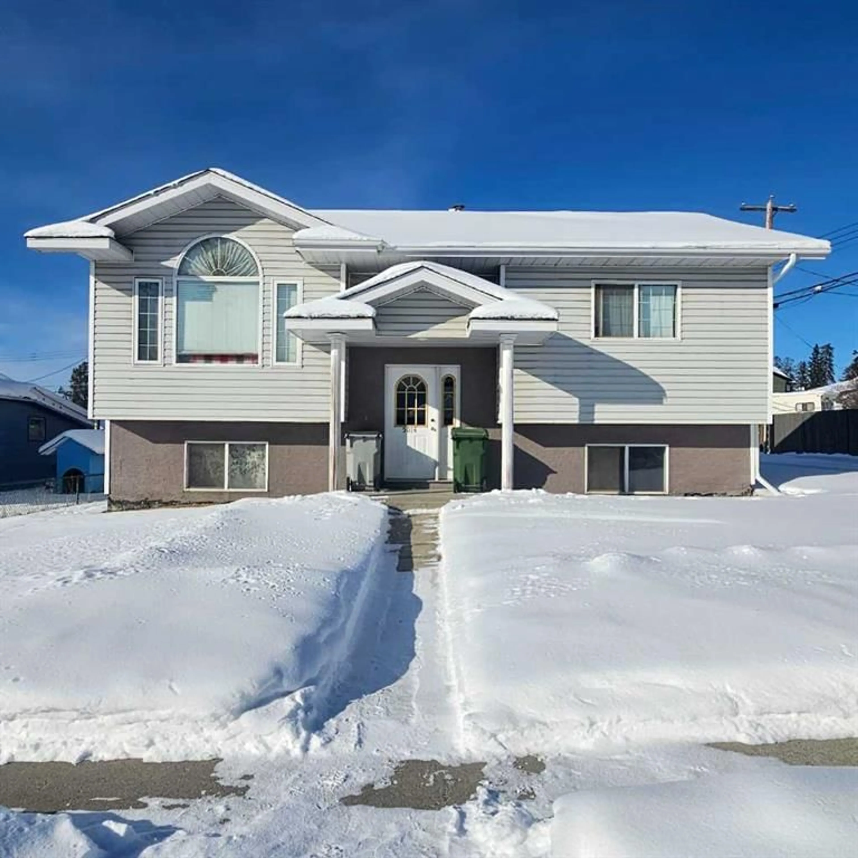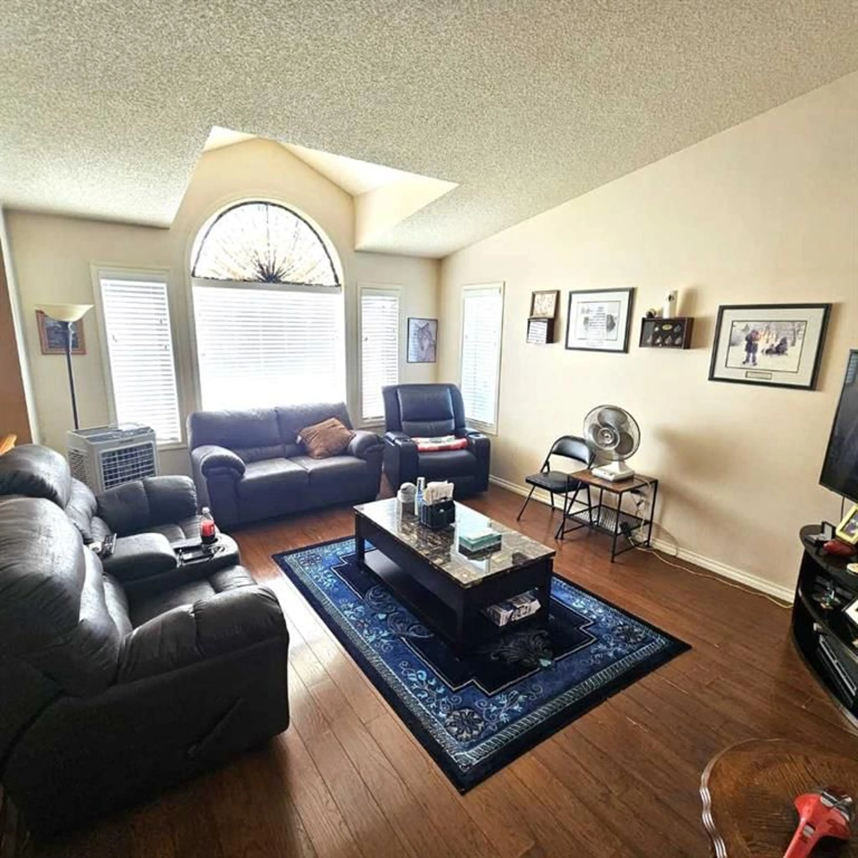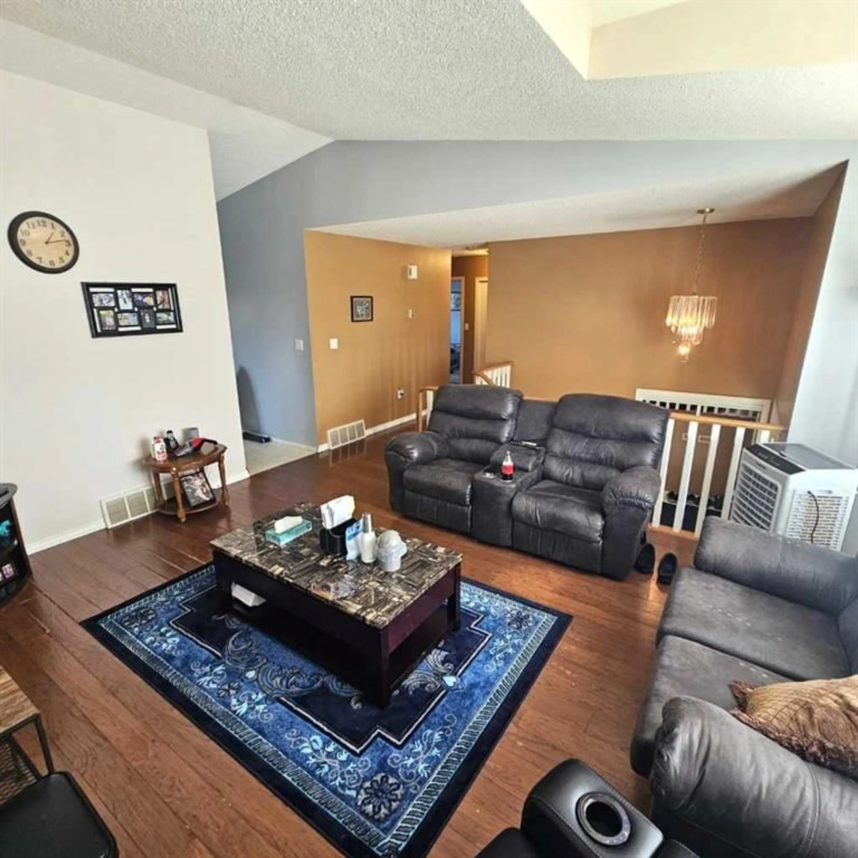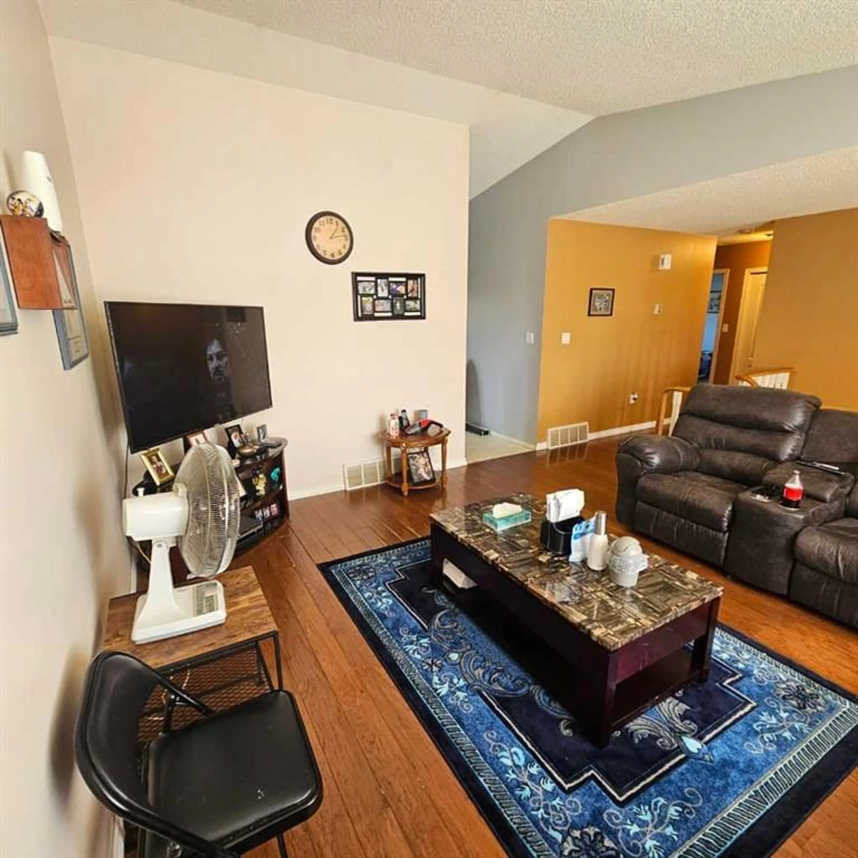5014 9 Avenue, Edson, Alberta T7E 1E8
Contact us about this property
Highlights
Estimated valueThis is the price Wahi expects this property to sell for.
The calculation is powered by our Instant Home Value Estimate, which uses current market and property price trends to estimate your home’s value with a 90% accuracy rate.Not available
Price/Sqft$276/sqft
Monthly cost
Open Calculator
Description
Built in 1996, this spacious bi-level home offers 1,139 sq. ft. of living space on the main floor. The kitchen features plenty of oak cabinets, a pantry cupboard, and upgraded appliances. There is a dining area with patio doors that lead to the deck and there's a generously sized living room with a vaulted ceiling and large window that fills the space with natural light. Down the hall, you'll find the spacious primary suite complete with a 4-piece bathroom, as well as two other good-sized bedrooms and a 4-piece main bathroom. The partially finished basement is roughed in to accommodate two bedrooms and a bathroom on one side, while the other side features a massive family room, along with a laundry/utility room. The perimeter walls are completed with drywall and electrical work; the rest awaits your finishing touches. Enjoy the outdoors on the brand new deck that overlooks the large backyard that is partially fenced. There's a large storage shed, and a metal carport (10’ x 20’) with parking access off the alley and there's plenty of room to build a garage with Town approval. The shingles were redone five years ago, the water heater was replaced April 2025. This home is ideally located just off Main Street and is a short walk to the Medical Centre, as well as shops and restaurants.
Property Details
Interior
Features
Basement Floor
Other
26`0" x 13`10"Storage
8`10" x 3`8"Furnace/Utility Room
12`9" x 7`5"Family Room
26`0" x 13`10"Exterior
Features
Parking
Garage spaces -
Garage type -
Total parking spaces 2
Property History
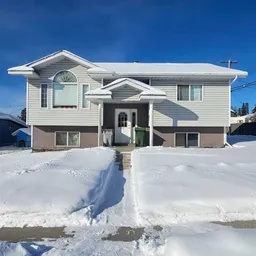 43
43