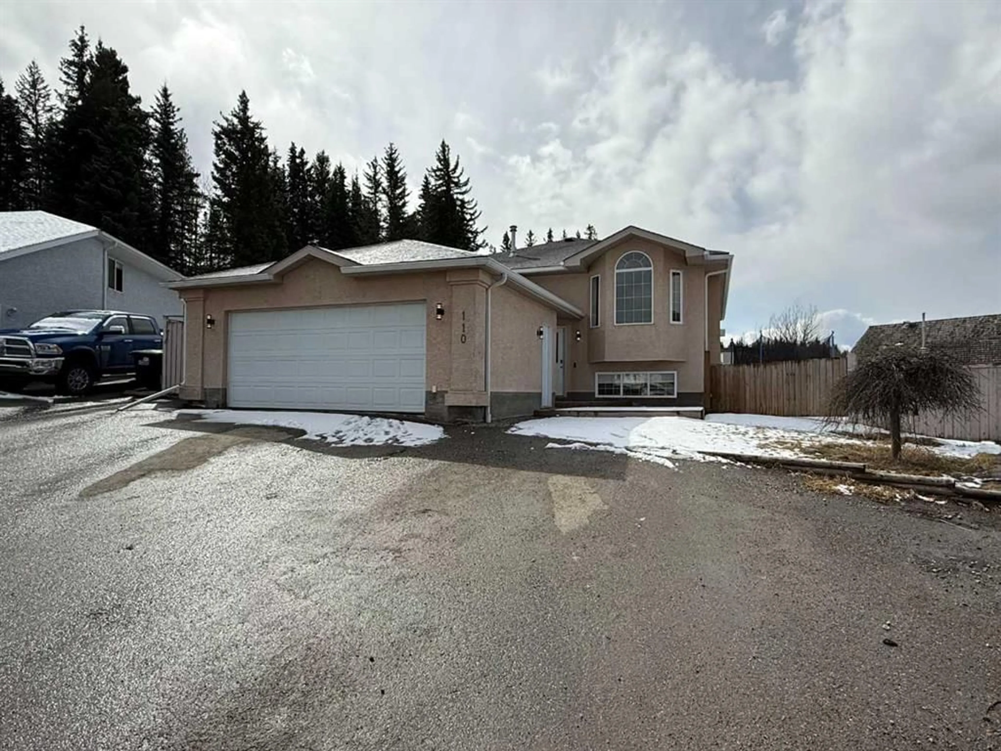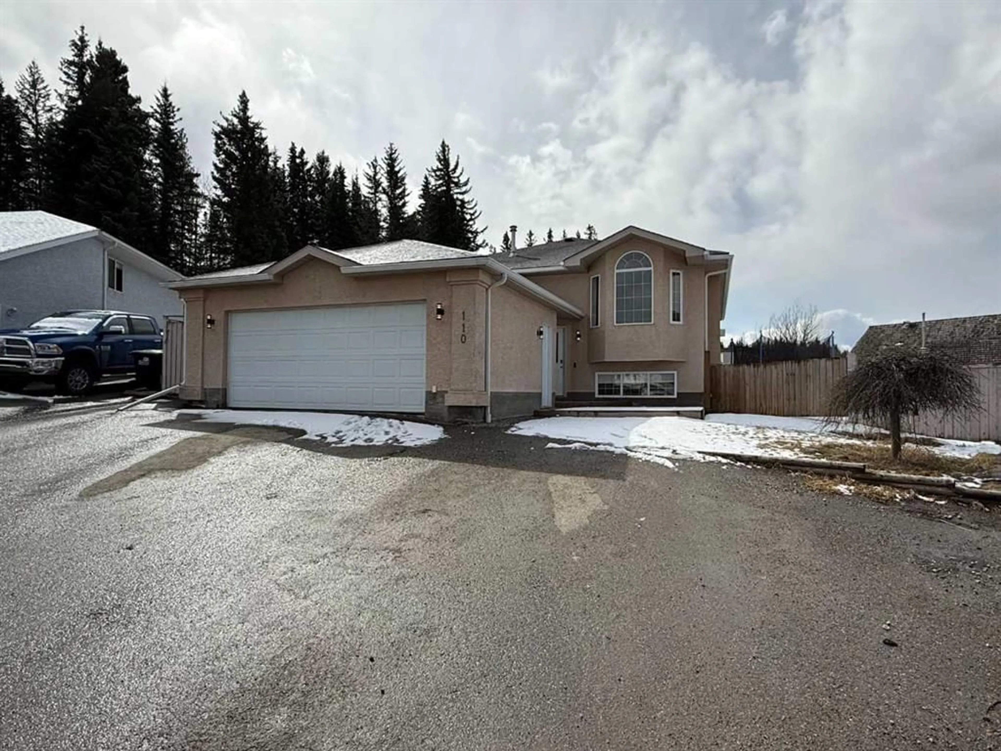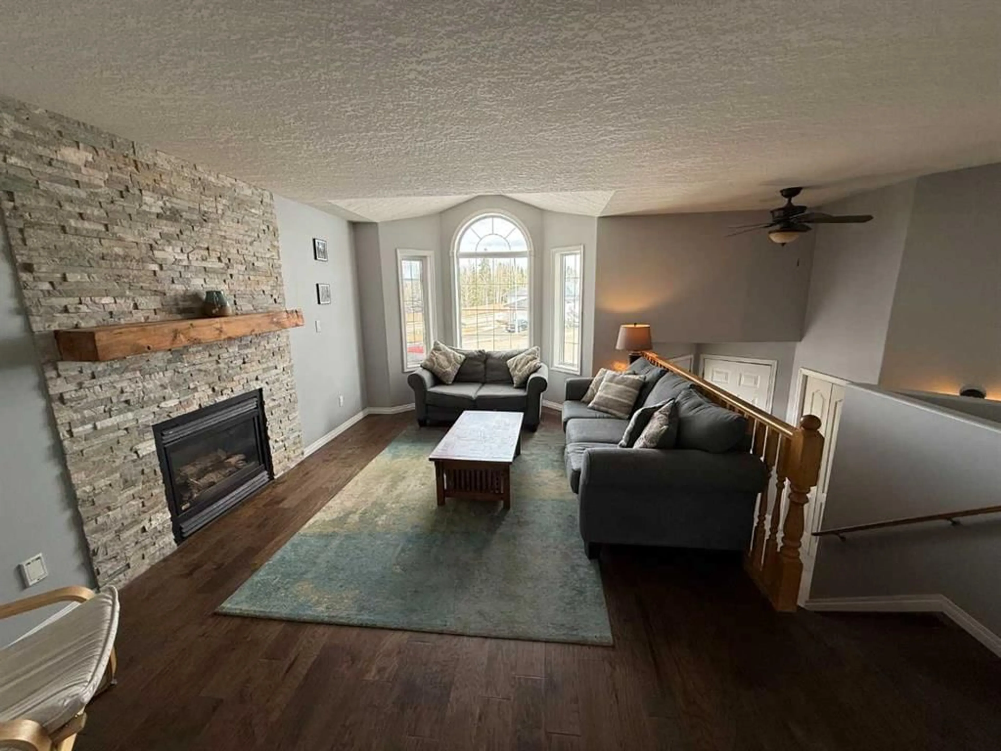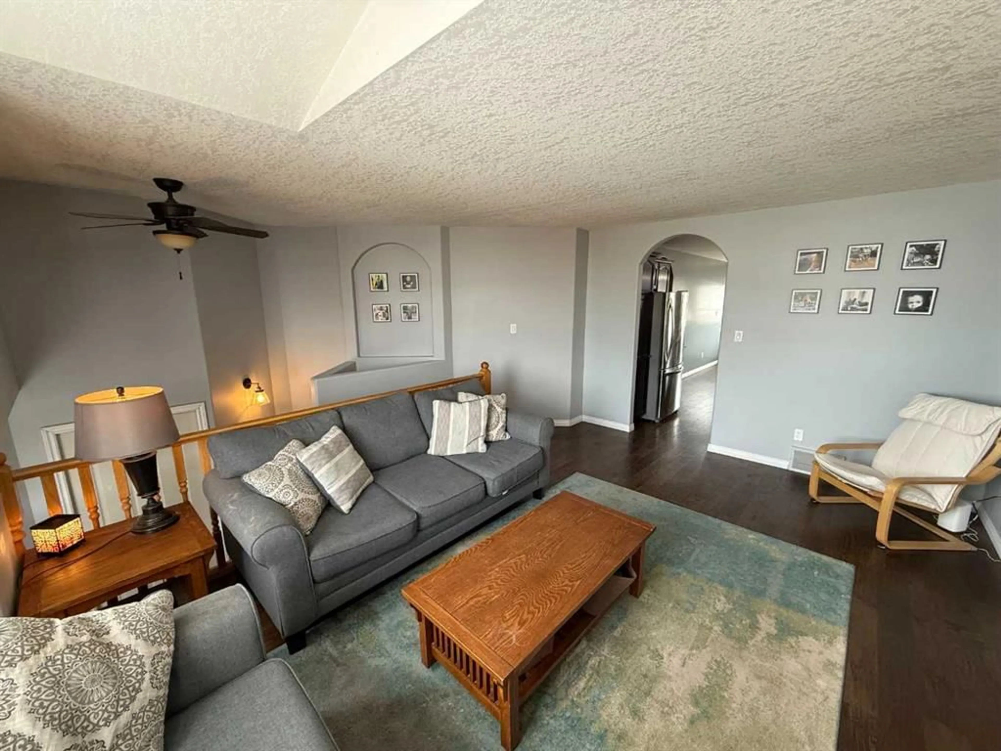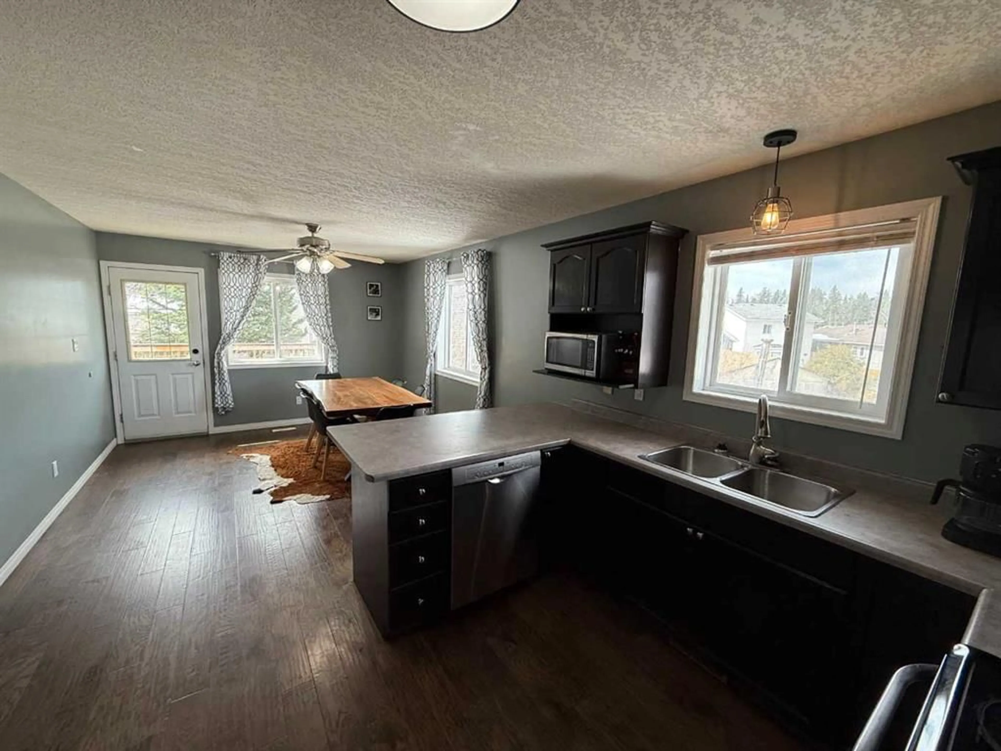110 Parker Pl, Hinton, Alberta T7V2C2
Contact us about this property
Highlights
Estimated valueThis is the price Wahi expects this property to sell for.
The calculation is powered by our Instant Home Value Estimate, which uses current market and property price trends to estimate your home’s value with a 90% accuracy rate.Not available
Price/Sqft$380/sqft
Monthly cost
Open Calculator
Description
Tucked away at the top of a quiet cul-de-sac in Hinton's desirable Thompson Lake neighborhood, this spacious 5-bedroom, 3-bathroom bi-level offers the perfect blend of comfort, style, and family-friendly living. With over 2,500 sq ft of living space across two levels, there’s room for everyone to spread out and enjoy. The main floor features updated Engineered Hardwood flooring that flows through the bright and welcoming living room, kitchen, and dining area. A cozy gas fireplace with a beautiful rock surround anchors the living space, creating the perfect spot to unwind or gather with family. The kitchen and dining area overlook the expansive pie-shaped backyard—ideal for keeping an eye on the kids or soaking in the view while you cook. Upstairs you'll find three generously sized bedrooms and two bathrooms, including a private 4-piece ensuite off the primary bedroom. Downstairs, the fully finished basement offers even more living space with two additional bedrooms, a third full bathroom, and a large rec room—perfect for movie nights, a home gym, or a play area. This home truly shines outdoors with a massive backyard tailor-made for family fun and entertaining. Whether it’s roasting marshmallows around the fire pit, hosting summer BBQs, or enjoying a relaxing soak in the hot tub, there's something for everyone. The large triple-car driveway provides plenty of parking for guests or growing families. This is the kind of home where lasting memories are made—don’t miss your chance to make it yours!
Property Details
Interior
Features
Main Floor
Living Room
11`9" x 18`0"Kitchen
11`6" x 10`5"Dining Room
11`6" x 12`3"Bedroom - Primary
12`9" x 13`3"Exterior
Features
Parking
Garage spaces 2
Garage type -
Other parking spaces 3
Total parking spaces 5
Property History
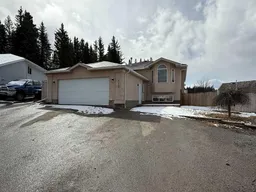 21
21
