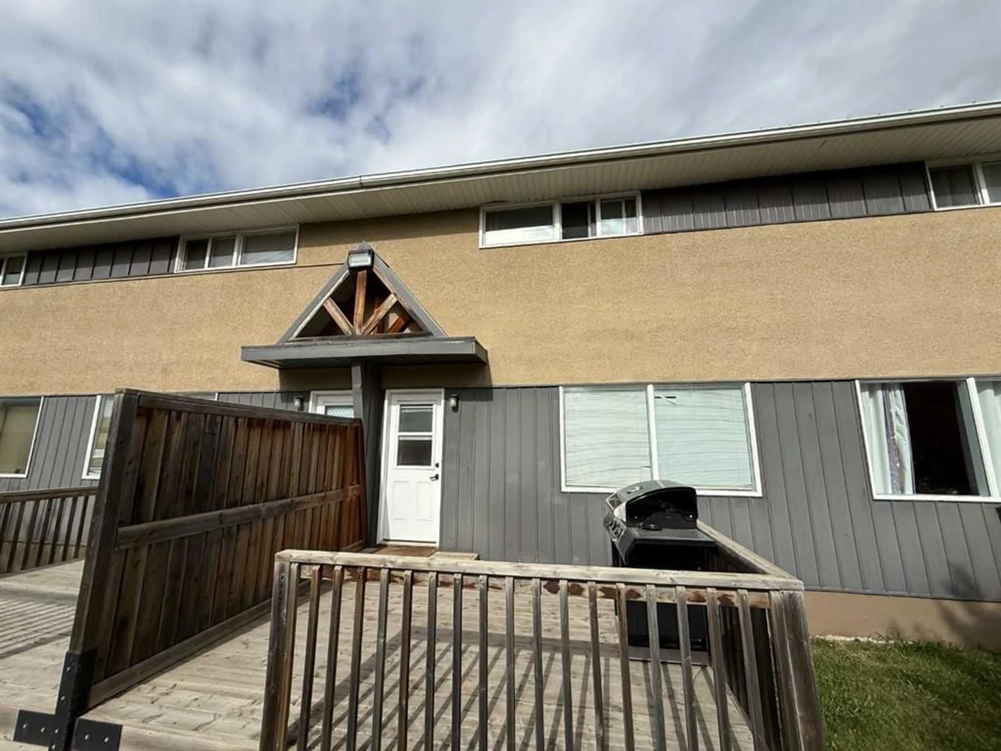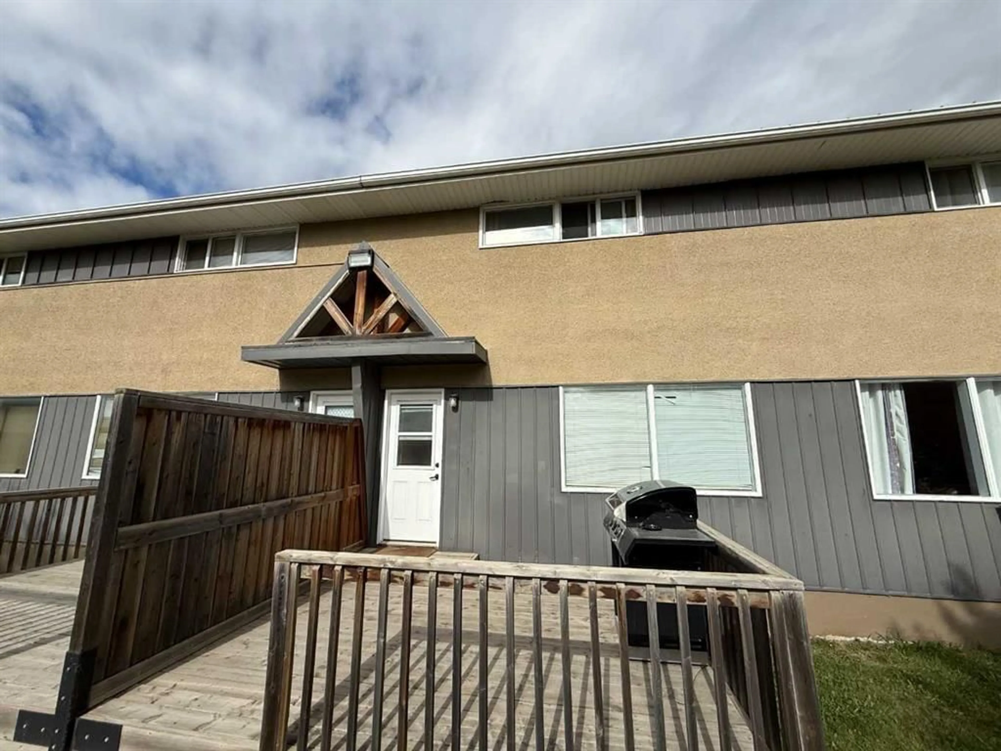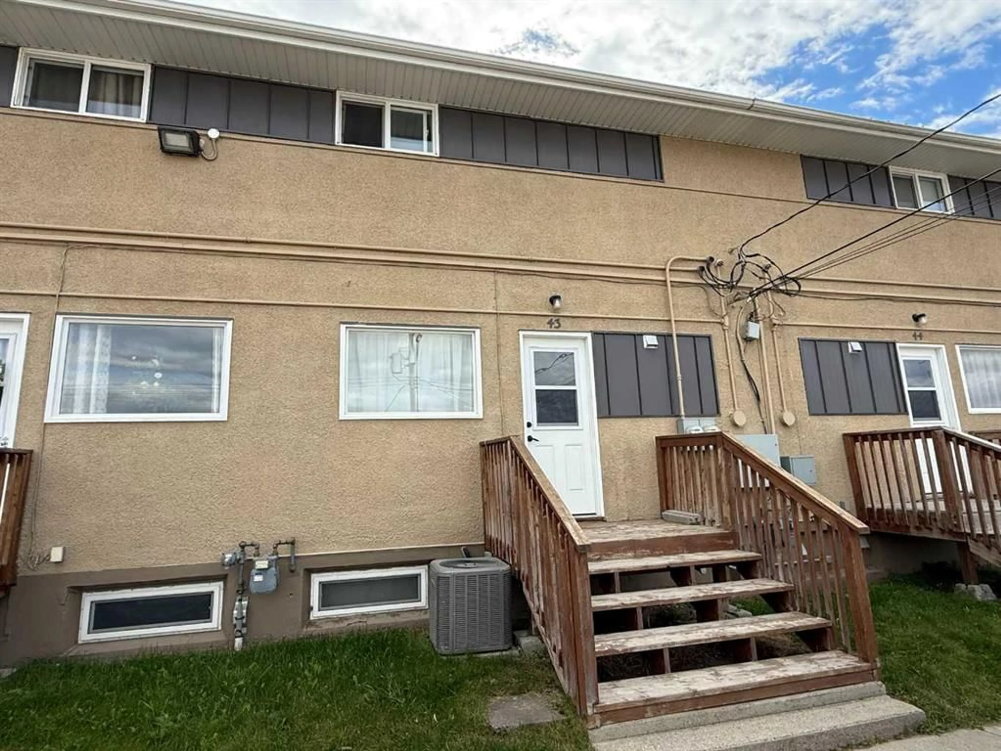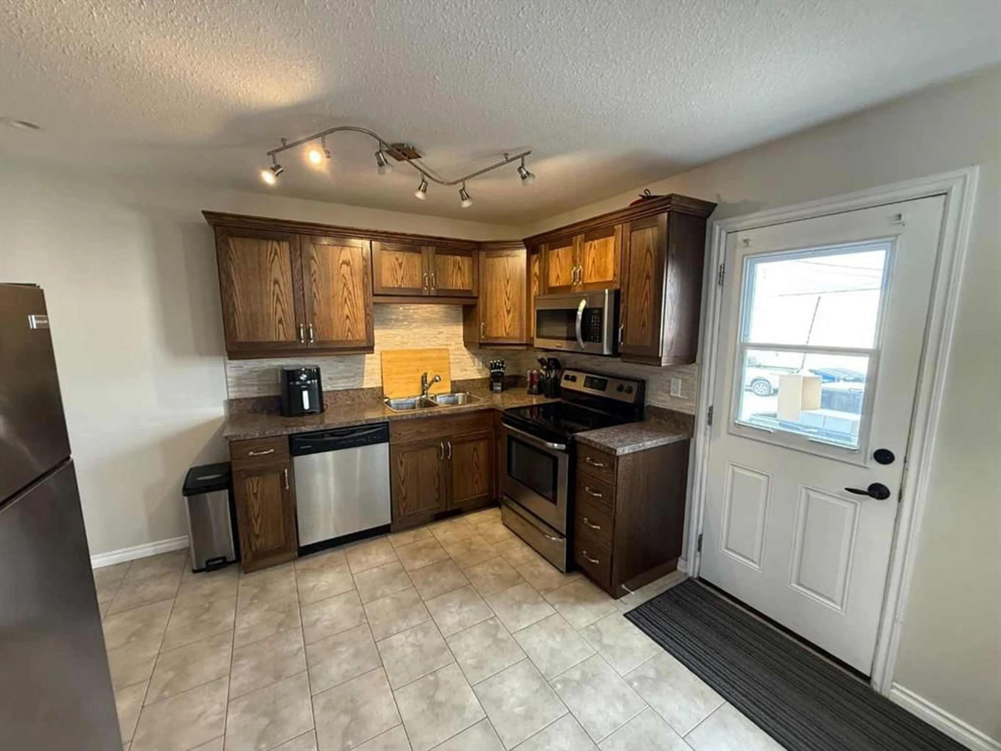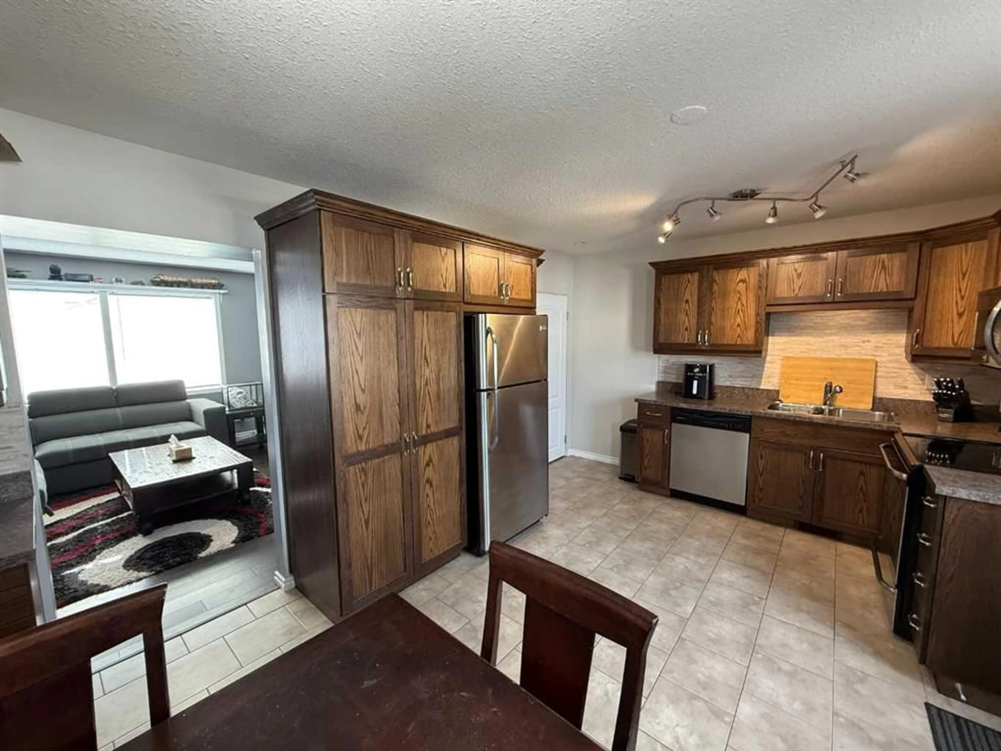114 Hardisty Ave #43, Hinton, Alberta T7V1B5
Contact us about this property
Highlights
Estimated valueThis is the price Wahi expects this property to sell for.
The calculation is powered by our Instant Home Value Estimate, which uses current market and property price trends to estimate your home’s value with a 90% accuracy rate.Not available
Price/Sqft$197/sqft
Monthly cost
Open Calculator
Description
If you're looking for an affordable condo in Hinton's Valley District without sacrificing quality look no further than Unit 43 at 114 Hardisty Avenue. This well-maintained townhouse-style condo is part of a complex that underwent professional renovations in 2008. Major upgrades at that time included a new electrical panel, tin roofing, and updated kitchen and bathroom cabinetry. The current owner has made additional improvements, including the addition of a decorative stone backsplash and central air conditioning, a rare feature in Hinton condos that adds a true touch of luxury. Inside, you’ll find a well-appointed kitchen with an attached dining area and a convenient coffee bar. The spacious living room is adjacent to the dining space and features bright windows overlooking the deck, perfect for barbecuing and enjoying the common courtyard. Upstairs, there are two bedrooms. The primary bedroom is exceptionally large for a condo, and the 4-piece bathroom offers plenty of space as well. The basement is an open canvas, ready for your personal touch, whether you want extra living space, a home gym, or simply additional storage. There's also a dedicated laundry area downstairs for added convenience. With low condo fees of just $240/month (which include building insurance, reserve fund contributions, and exterior lawn and snow care), this unit offers incredible value. If you’re considering condo living in Hinton, don’t miss out on this opportunity.
Property Details
Interior
Features
Main Floor
Kitchen
11`4" x 9`2"Dining Room
11`2" x 7`7"Living Room
13`11" x 13`5"Exterior
Features
Parking
Garage spaces -
Garage type -
Total parking spaces 2
Property History
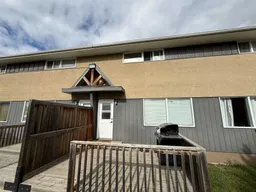 15
15
