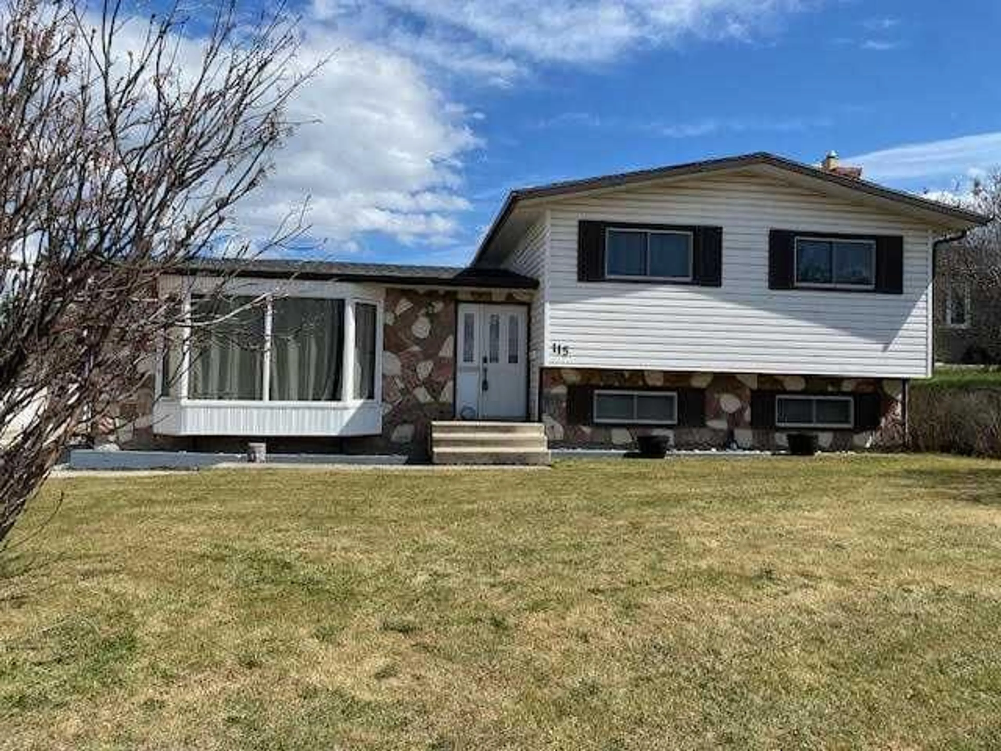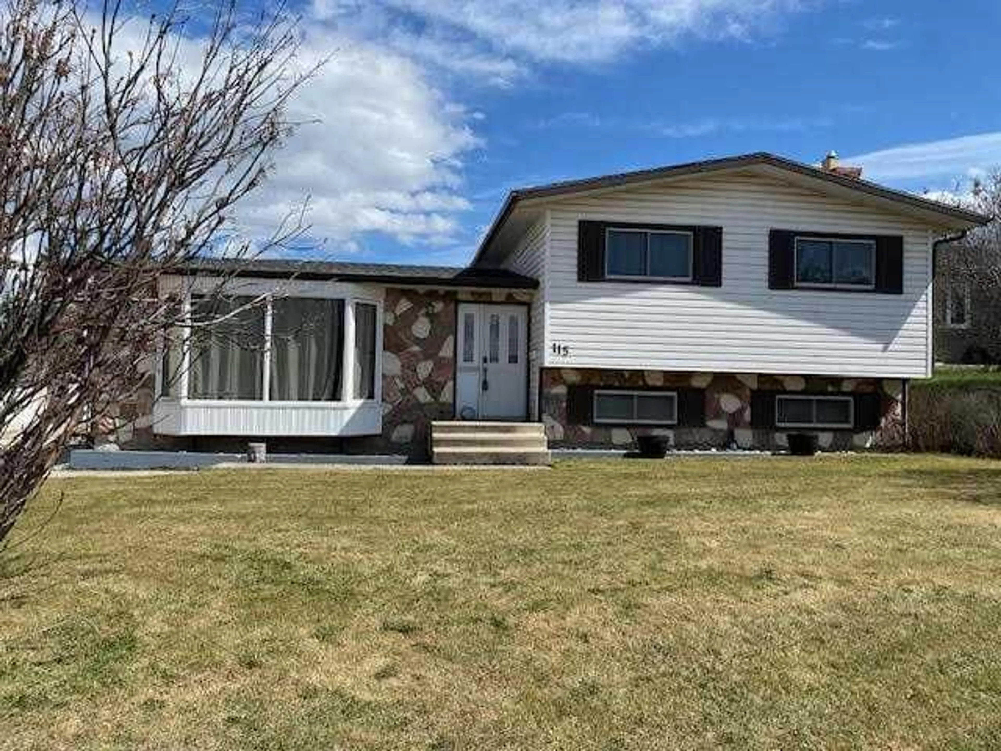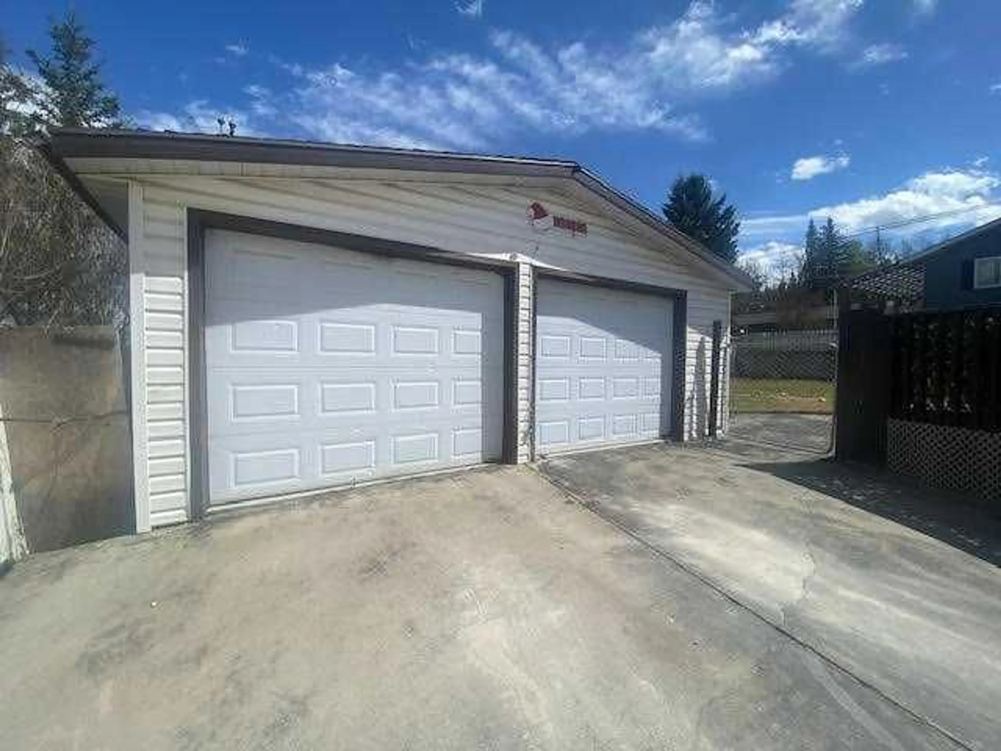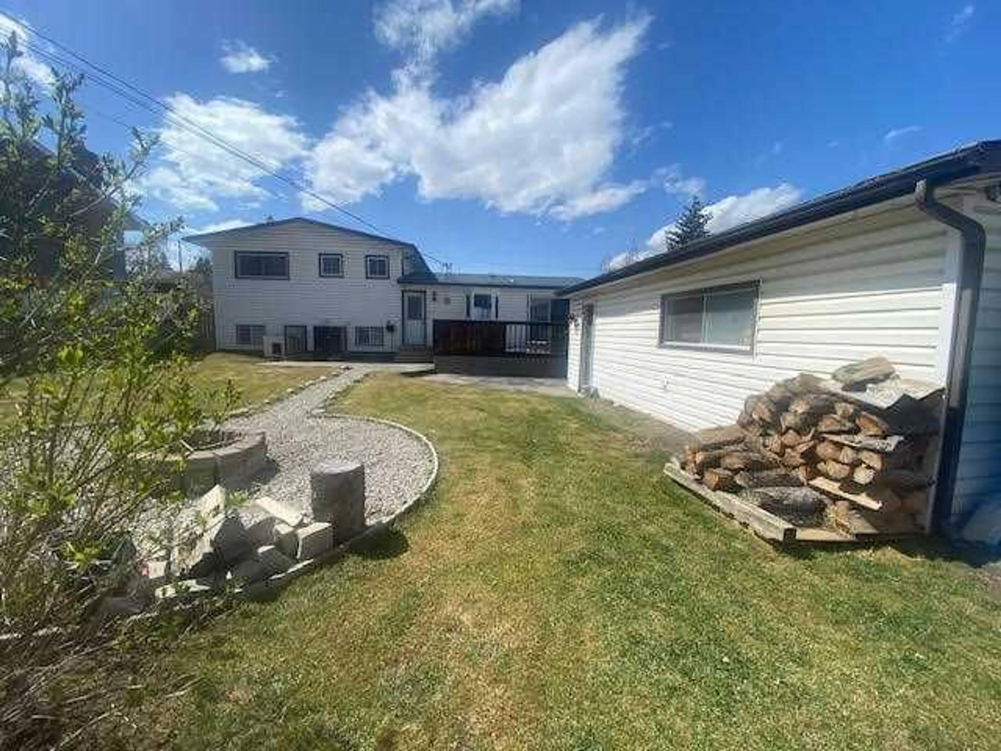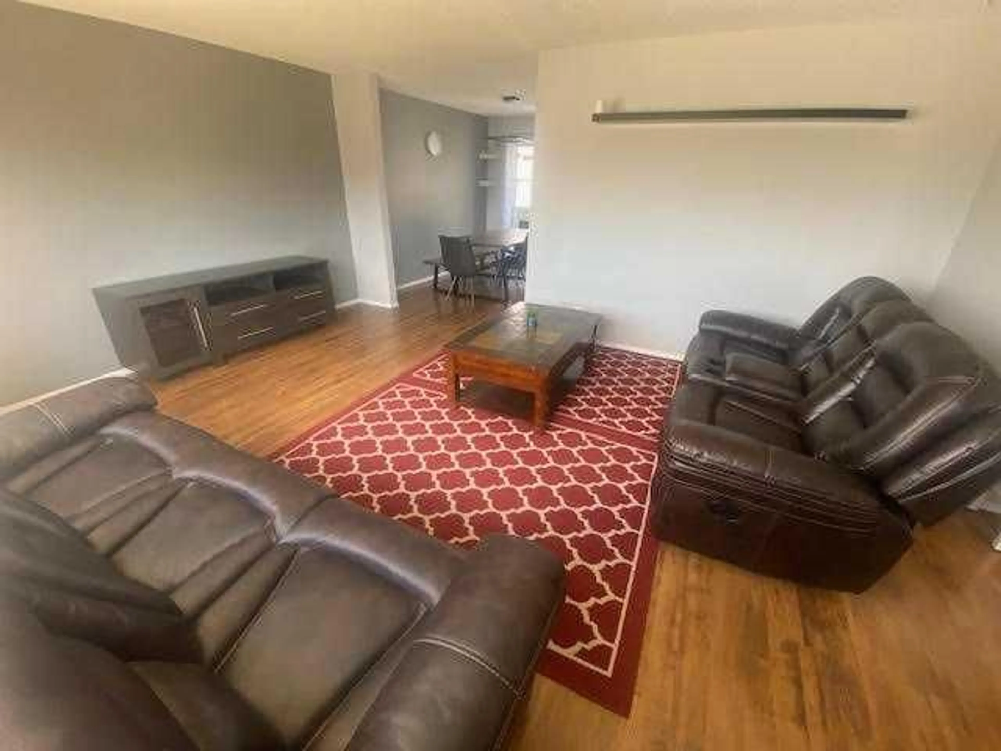115 Alder Dr, Hinton, Alberta T7V 1C7
Contact us about this property
Highlights
Estimated valueThis is the price Wahi expects this property to sell for.
The calculation is powered by our Instant Home Value Estimate, which uses current market and property price trends to estimate your home’s value with a 90% accuracy rate.Not available
Price/Sqft$372/sqft
Monthly cost
Open Calculator
Description
Welcome to 115 Alder Drive – A Spacious 4-Level Split with Room for the Whole Family! Located in a desirable neighbourhood close to schools, parks, walking trails, playgrounds, and many amenities, this well-maintained 4-level split offers approximately 2,500 sq ft of developed living space and a functional layout perfect for family life. The main floor is impressively spacious with a bright living room, well-equipped kitchen, and a dining area that walks out to a generous deck—ideal for summer barbecues or quiet mornings with coffee. The beautifully landscaped backyard features a cozy fire pit area and plenty of space to relax, play, or entertain. With five bedrooms and two-and-a-half bathrooms, there’s plenty of room for everyone. A double detached garage and ample off-street parking provide convenience and storage, while the home’s backup power system (just add your generator) offers peace of mind. This inviting home offers flexibility, space, and a great location—everything you need to settle in and enjoy Hinton living.
Property Details
Interior
Features
Main Floor
Living Room
17`7" x 12`0"Kitchen
8`7" x 11`0"Dining Room
8`7" x 11`0"Exterior
Features
Parking
Garage spaces 2
Garage type -
Other parking spaces 3
Total parking spaces 5
Property History
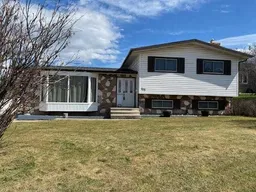 25
25
