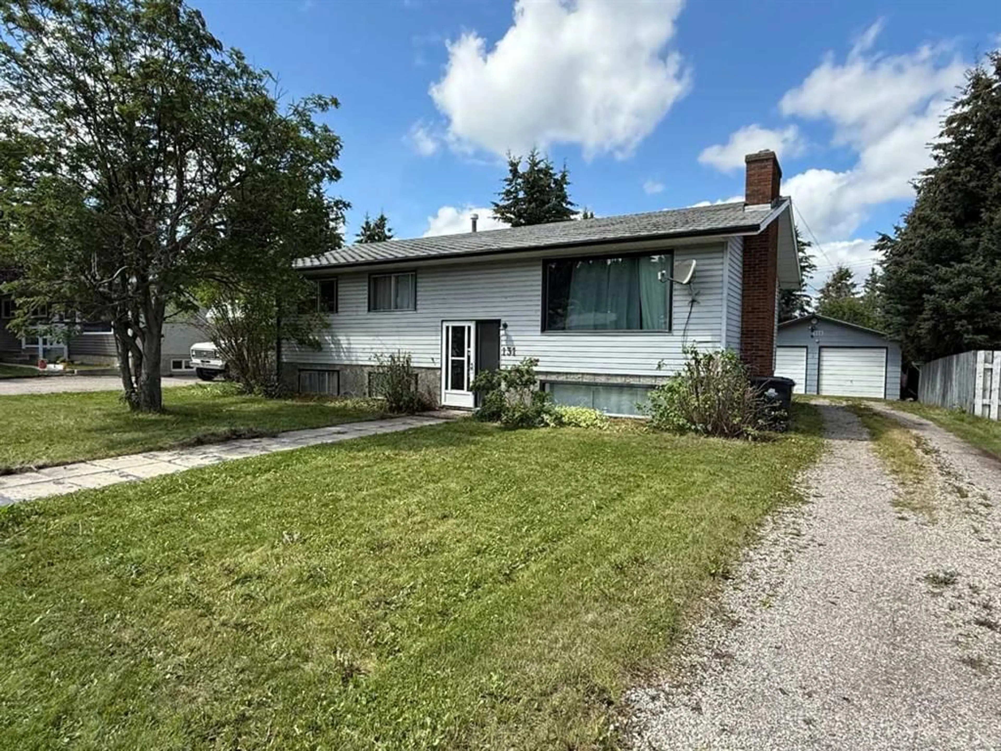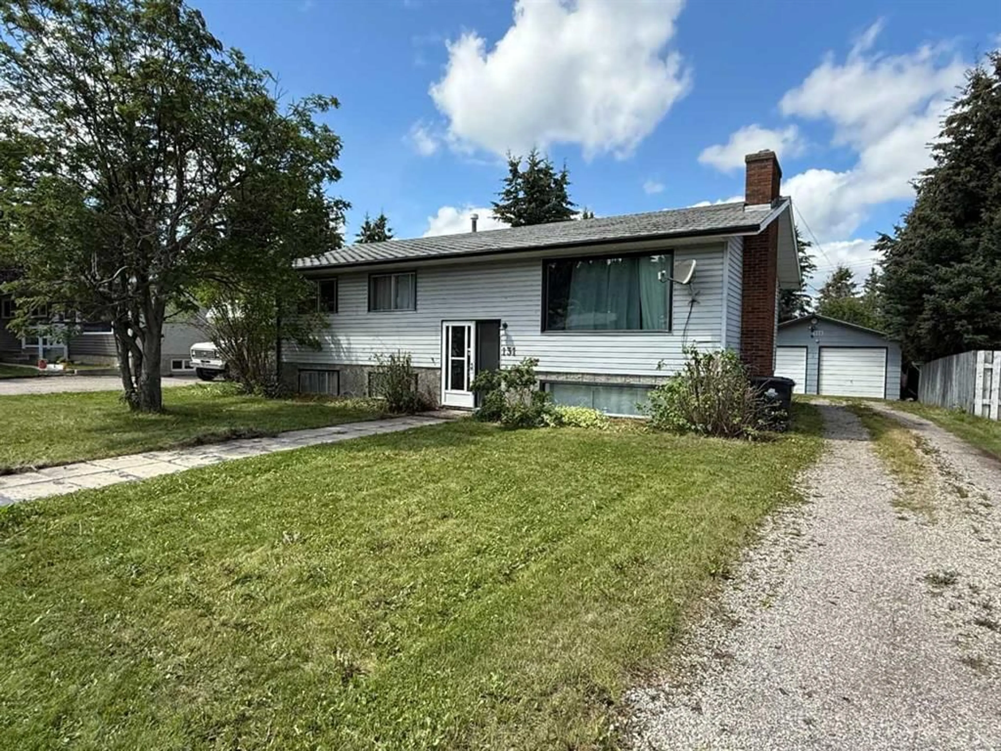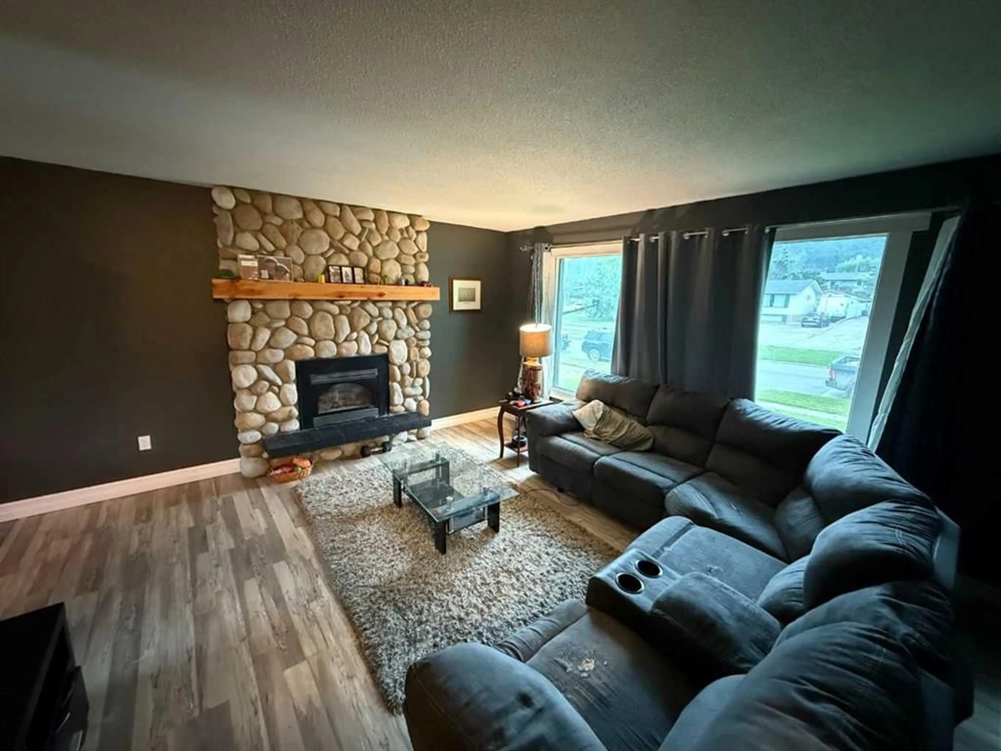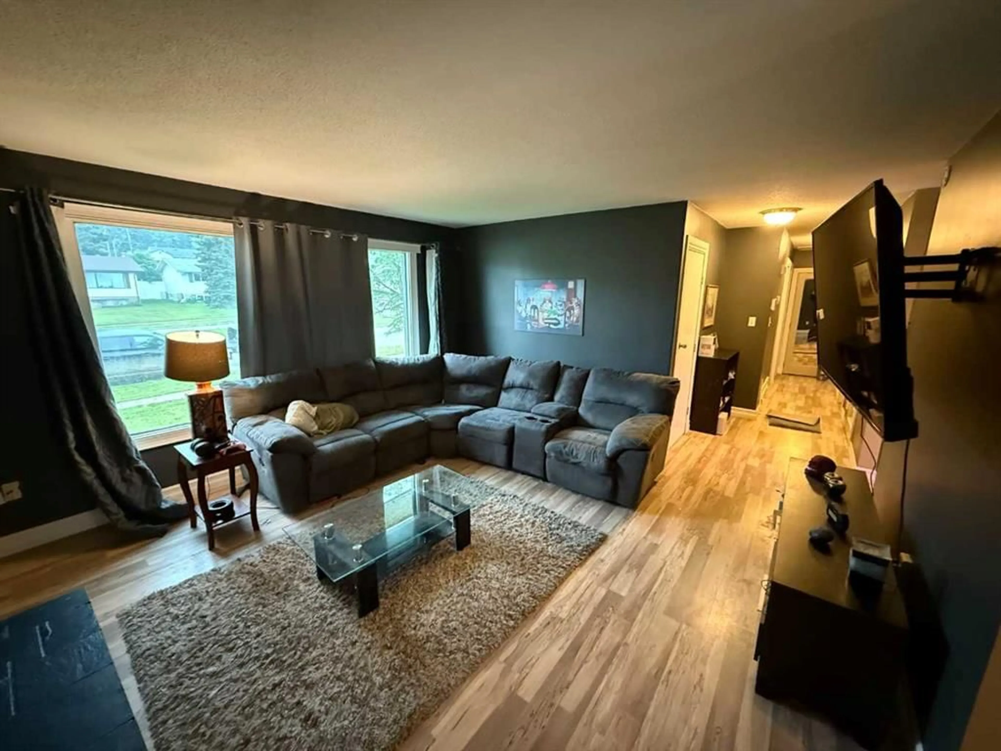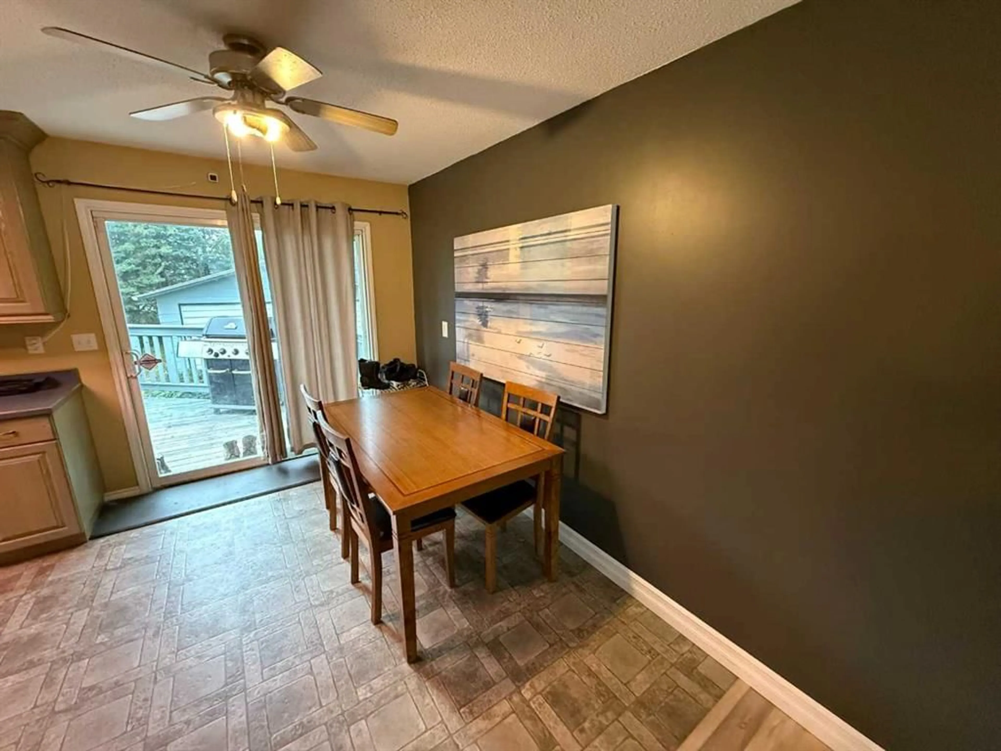131 Tamarack Ave, Hinton, Alberta T7V 1C8
Contact us about this property
Highlights
Estimated valueThis is the price Wahi expects this property to sell for.
The calculation is powered by our Instant Home Value Estimate, which uses current market and property price trends to estimate your home’s value with a 90% accuracy rate.Not available
Price/Sqft$420/sqft
Monthly cost
Open Calculator
Description
Looking for the perfect investment property? Look no further! This home offers a fully self-contained 2-bedroom basement suite complete with its own laundry-an increasingly sought-after feature for both tenants and homeowners. Upstairs, you’ll find a spacious living room with a cozy gas fireplace, a bright kitchen and dining area with patio doors that open onto a generous deck overlooking the massive backyard. Down the hall are two bedrooms, including a primary with its own 2-piece ensuite. The original third bedroom on this level has been converted into a laundry room and flex space-ideal for a home office or hobby area. If more bedroom space is needed, it can easily be converted back. The lower level features a well-finished 2-bedroom suite with a 3-piece bathroom, large kitchen, and open-concept dining and living room. It also includes its own laundry area. What sets this suite apart is that it has a separate furnace and hot water tank, and has been fully soundproofed, providing a more comfortable and private experience for both upper and lower occupants. Outside, the large backyard is filled with beautiful mature trees, and there's a 24x24 detached double garage for extra parking or storage. Whether you're looking for a solid investment property, multi-generational living, or a way to offset the cost of homeownership—this property checks all the boxes.
Property Details
Interior
Features
Main Floor
Living Room
14`7" x 14`3"Dining Room
7`0" x 10`8"2pc Ensuite bath
0`0" x 0`0"4pc Bathroom
0`0" x 0`0"Exterior
Features
Parking
Garage spaces 2
Garage type -
Other parking spaces 2
Total parking spaces 4
Property History
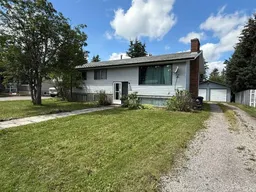 24
24
