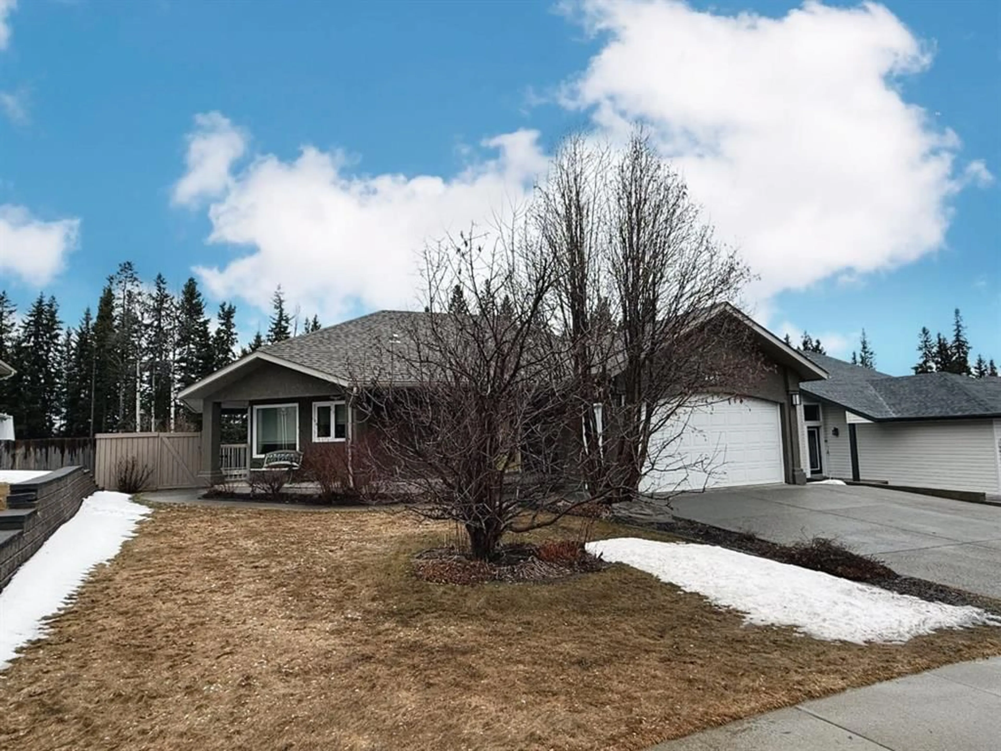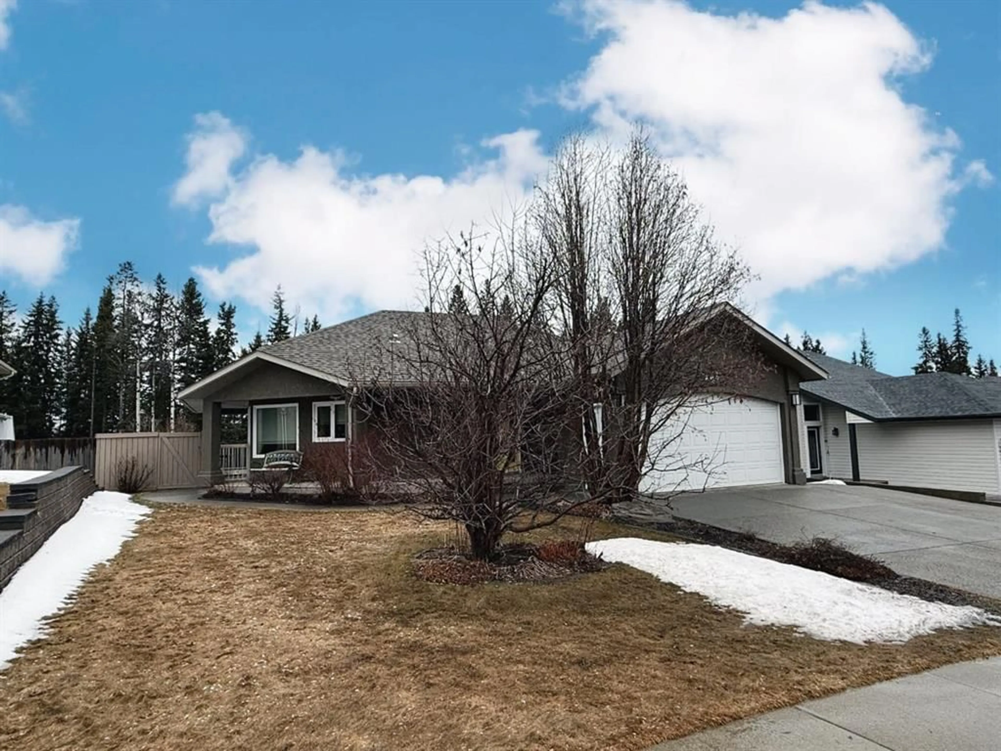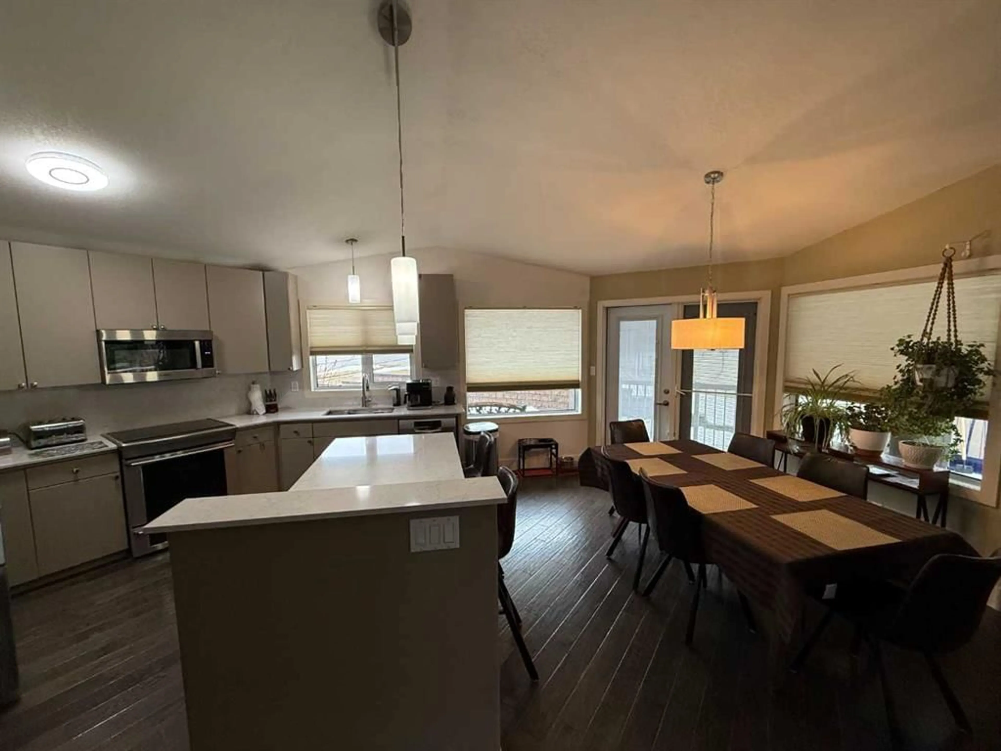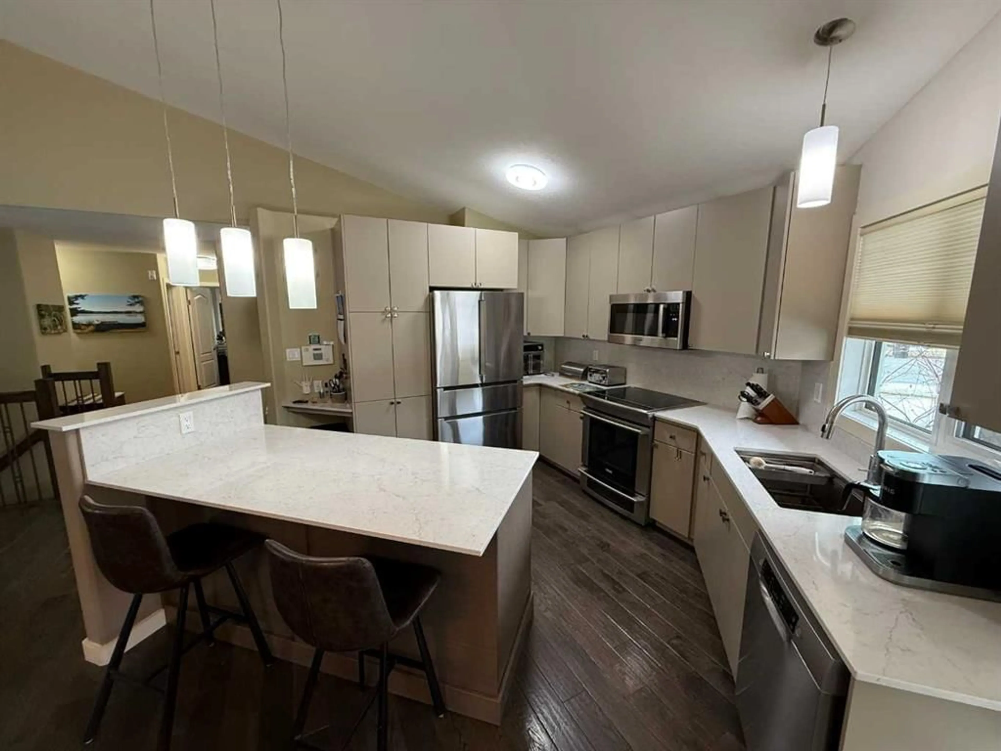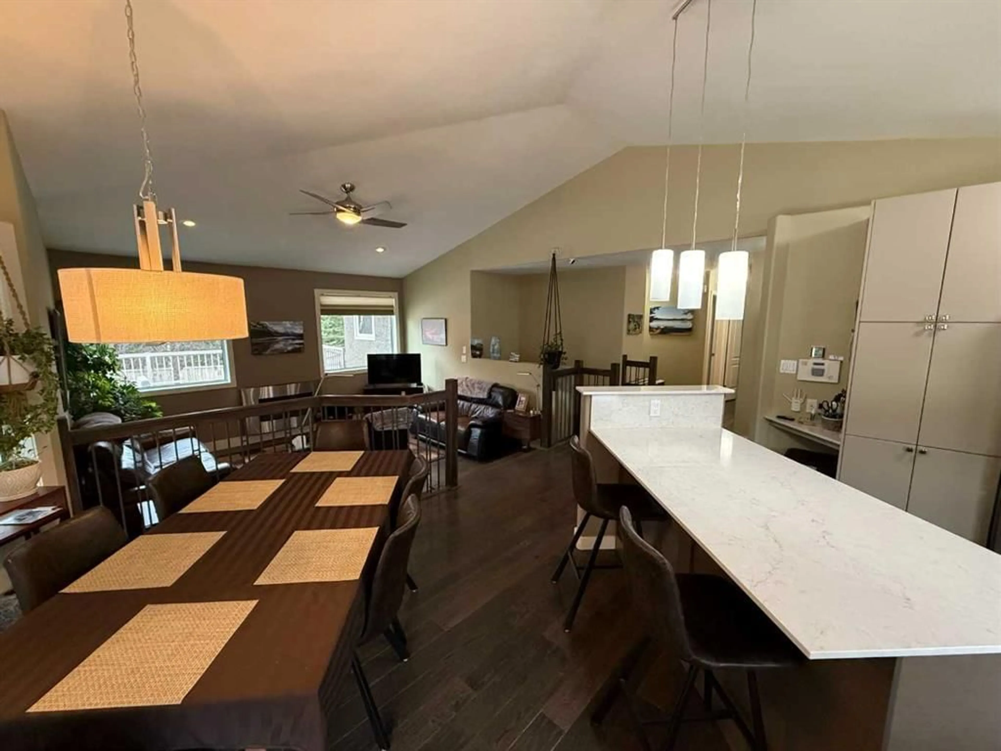200 Mcardell Dr, Hinton, Alberta T7V1Z2
Contact us about this property
Highlights
Estimated ValueThis is the price Wahi expects this property to sell for.
The calculation is powered by our Instant Home Value Estimate, which uses current market and property price trends to estimate your home’s value with a 90% accuracy rate.Not available
Price/Sqft$462/sqft
Est. Mortgage$2,748/mo
Tax Amount (2024)$4,055/yr
Days On Market33 days
Description
It’s not every day that a fully renovated home on a massive lot backing onto green space hits the market in Hinton — and this one is truly a standout. Located in a mature, sought-after neighborhood, this executive bungalow offers the perfect blend of high-end updates, functional layout, and a peaceful setting. Pride of ownership shines throughout, with the current owners sparing no expense on quality finishings and thoughtful upgrades. The home features a beautifully renovated kitchen, all three bathrooms fully updated with heated floors, new triple pain windows, shingles, and flooring throughout — and that's just the beginning. Additional features include hot water on demand, central air conditioning, an air-jet chromatherapy soaker tub, a composite deck, permanent Christmas lights and a fully fenced backyard that borders serene green space. The spacious and versatile layout includes 5 bedrooms and 3 bathrooms across two levels, with one of the most popular floor plans today a bungalow with a walk-up basement and an attached double garage. If you’re in the market for an executive-level home in an established area, 200 MacArdell Drive is one you don’t want to miss. This property offers comfort, style, and a premium location — it’s sure to impress even the most discerning buyer.
Property Details
Interior
Features
Main Floor
Living Room
15`7" x 13`4"Dining Room
12`8" x 1`0"Kitchen
13`6" x 14`8"Bedroom
9`0" x 10`4"Exterior
Features
Parking
Garage spaces 2
Garage type -
Other parking spaces 2
Total parking spaces 4
Property History
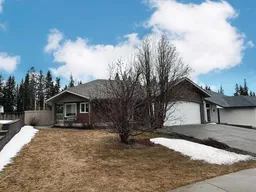 21
21
