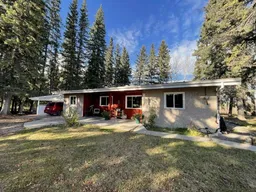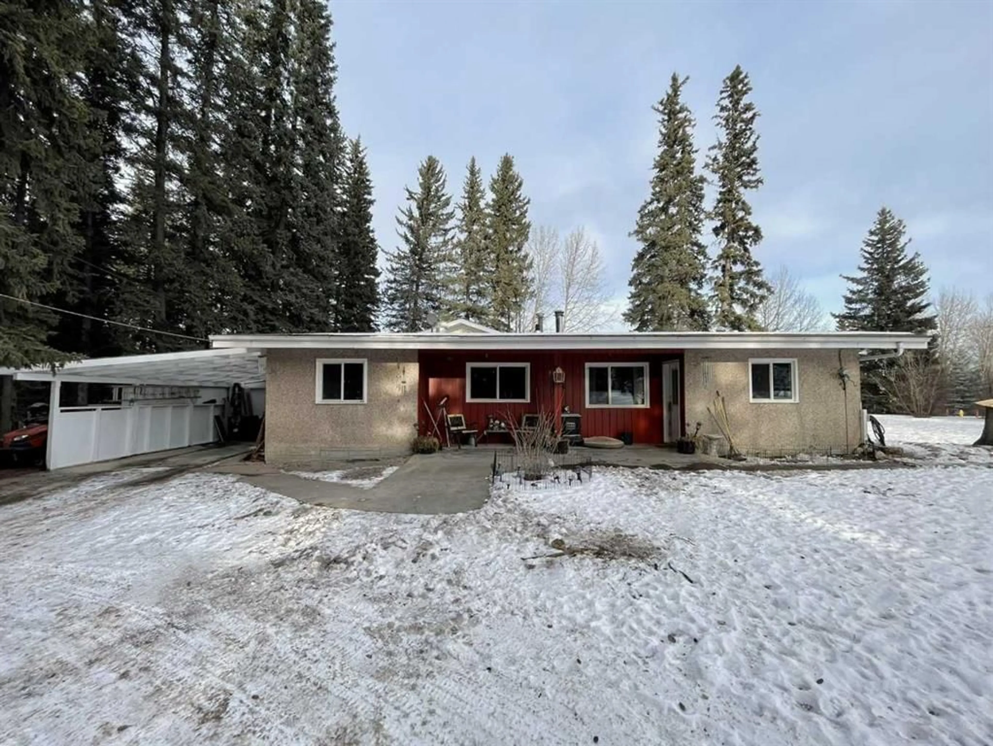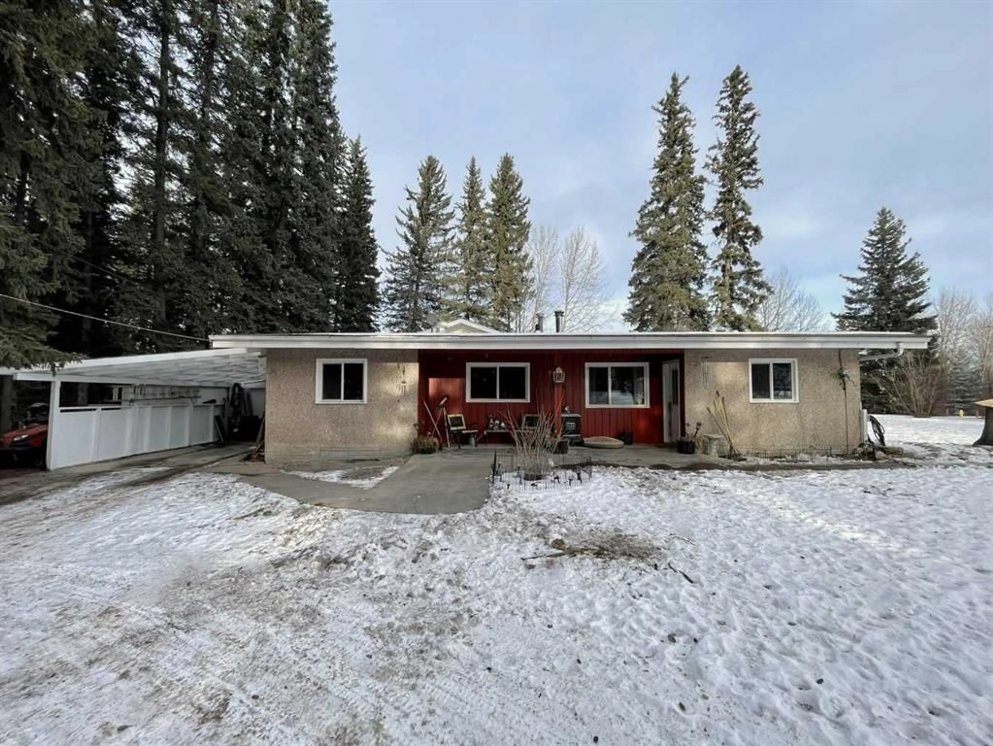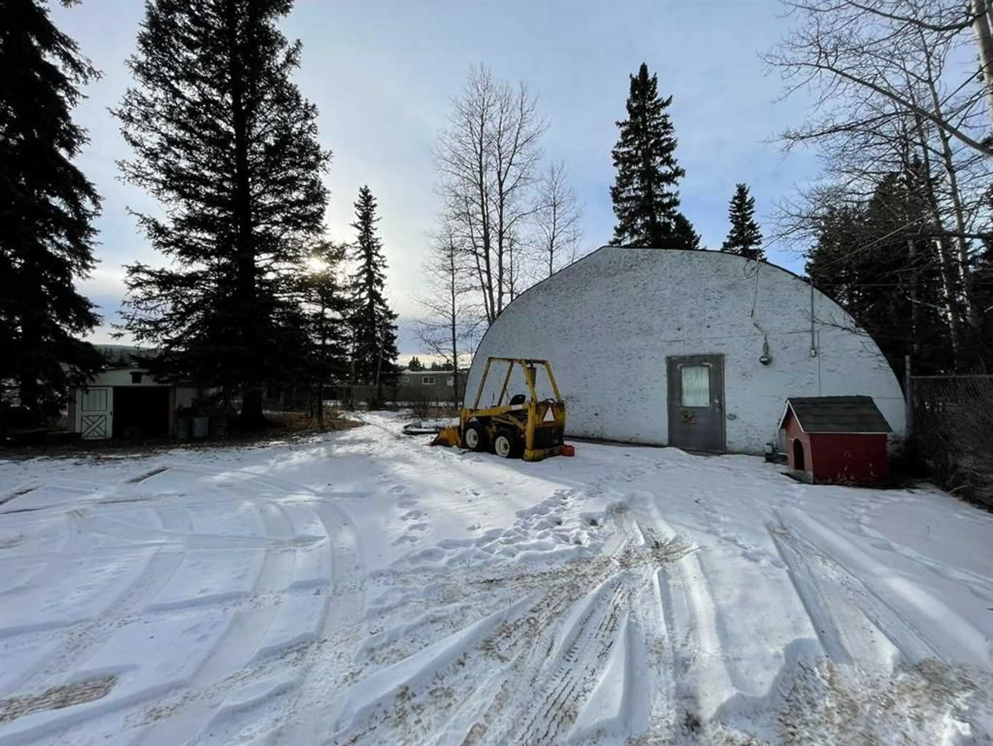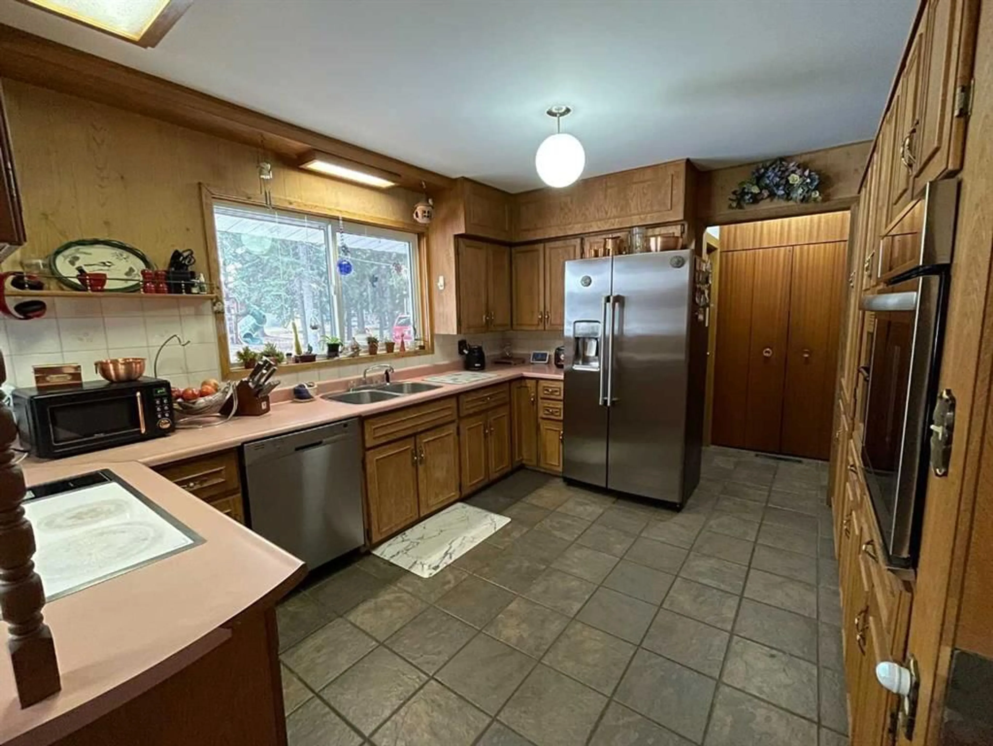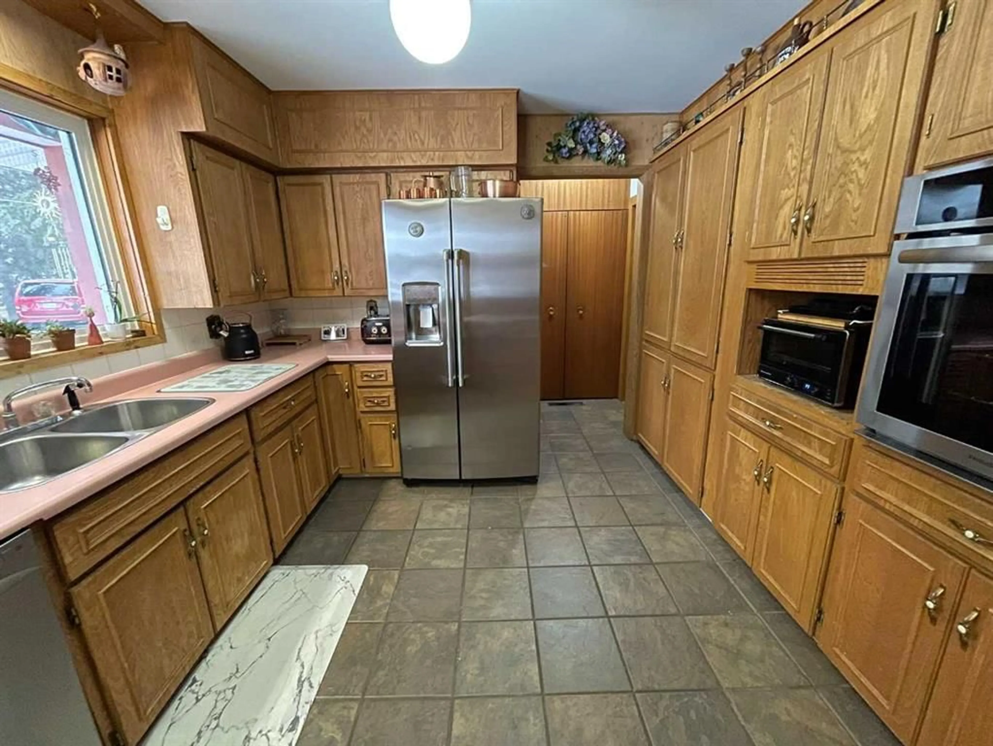203 Maurer Dr, Hinton, Alberta T7V 2C4
Contact us about this property
Highlights
Estimated valueThis is the price Wahi expects this property to sell for.
The calculation is powered by our Instant Home Value Estimate, which uses current market and property price trends to estimate your home’s value with a 90% accuracy rate.Not available
Price/Sqft$324/sqft
Monthly cost
Open Calculator
Description
This 5 bedroom, split-level acreage home, with a 36’ x 46’ shop, sits on over 2 acres of fenced land right in town! Many updates have been done over the years including some flooring, windows & paint inside & out. The kitchen has brand-new, stainless-steel appliances & plenty of oak cabinets for storage. A functional wood fired cook stove, sits just off the kitchen & breakfast nook, providing turn of the century, rustic warmth & style. There is multi function space off the kitchen that can be used as a formal dining room or family entertaining. The master bedroom features attractive hardwood flooring & a convenient 2 pc ensuite. 2 additional bedrooms, a 4 piece bathroom & laundry with new washer & dryer complete the main level. The upper level offers a spacious living room that provides lots of natural light & access to the outside deck & patio area. 2 more bedrooms on the upper floor add extra space for the growing family. The lower level is partially finished with a large open area, utility room with high efficiency furnace & plenty of storage. Loads of parking for general vehicles & RV, an attached carport at the side of the house & a playground area for the kids are added bonuses for the family. The heated, insulated shop, with 12’ x 10’ garage door, has 220 wiring with 2 sub-panels, mezzanine, storage shelves & a 2pc bathroom. The property has option to be further sub-divided, subject to town review & approval. Situated within walking distance to all shopping, walking trails & Mary Reimer Park.
Property Details
Interior
Features
Main Floor
Bedroom - Primary
12`6" x 12`6"Bedroom
10`6" x 9`6"Living/Dining Room Combination
20`10" x 12`6"Laundry
7`4" x 12`6"Exterior
Features
Property History
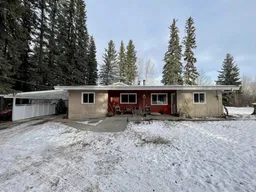 45
45