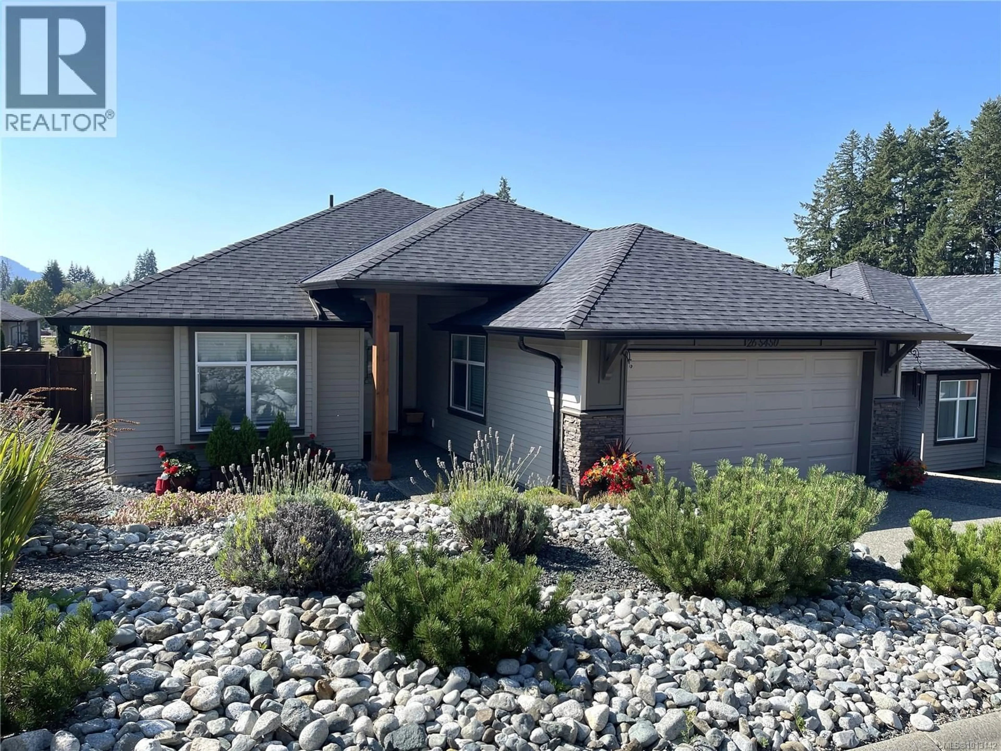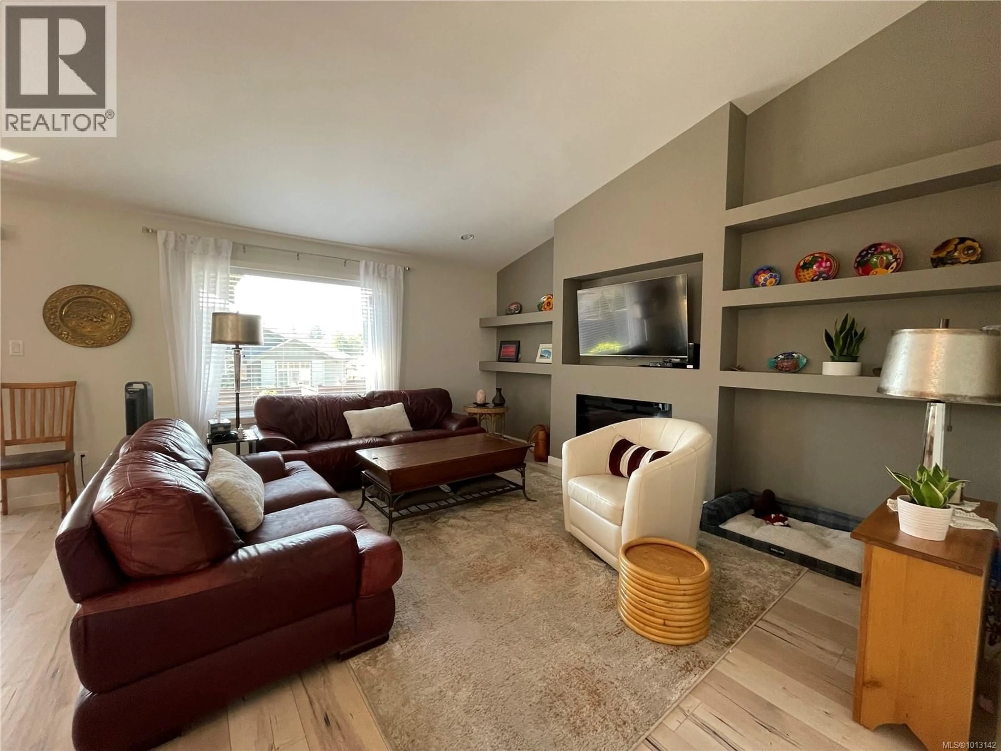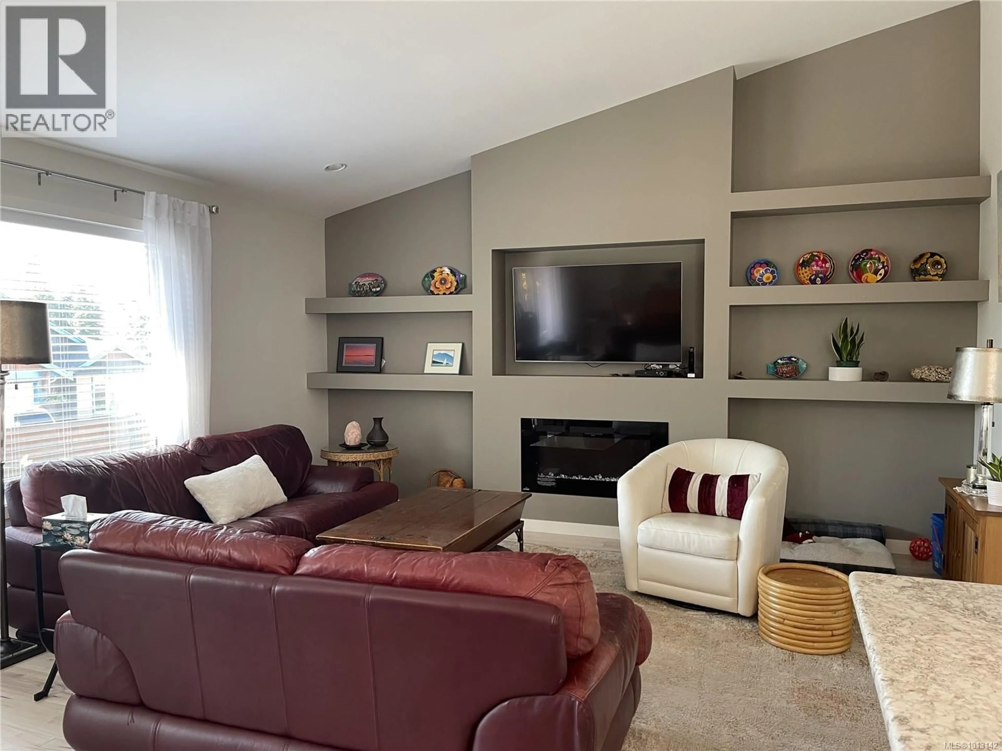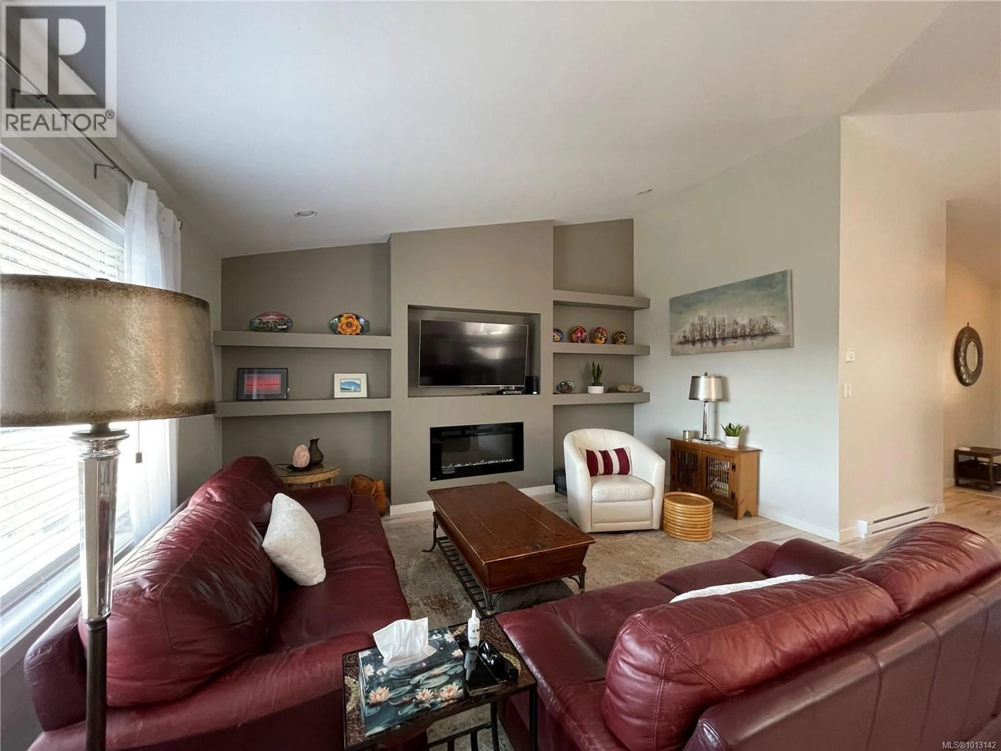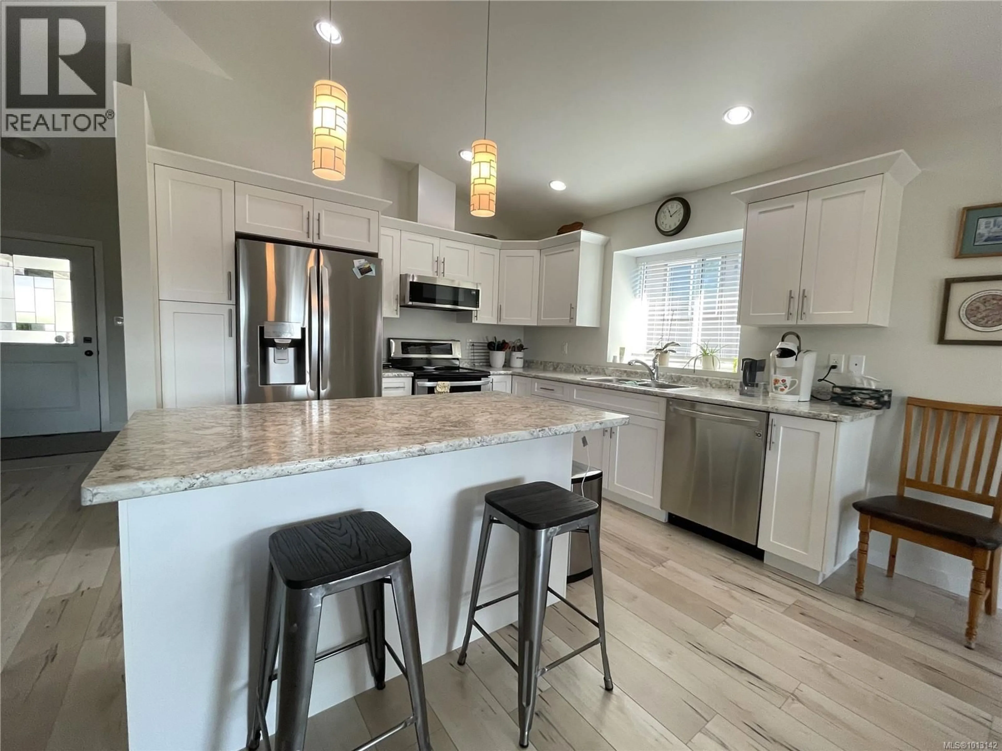26 - 5450 TOMSWOOD ROAD, Port Alberni, British Columbia V9Y0B4
Contact us about this property
Highlights
Estimated valueThis is the price Wahi expects this property to sell for.
The calculation is powered by our Instant Home Value Estimate, which uses current market and property price trends to estimate your home’s value with a 90% accuracy rate.Not available
Price/Sqft$446/sqft
Monthly cost
Open Calculator
Description
Welcome to this immaculate 3-bedroom, 2-bathroom rancher nestled in quiet, well-maintained Tomswood subdivision. The open-concept layout features a bright and airy living room with vaulted ceilings, an abundance of natural light, a cozy electric fireplace, and custom built-in shelving—creating a warm and inviting atmosphere. The spacious kitchen offers a central island and flows seamlessly into the dining area, which includes a recessed nook perfect for a hutch or sideboard, along with direct access to a covered patio for year-round outdoor enjoyment. The primary bedroom includes a private 3-piece ensuite, while the additional bedrooms share a full 4-piece main bathroom. Outside, the fenced yard features low-maintenance landscaping, ideal for easy living and entertaining friends and family. Tucked behind Tsuma-as Elementary and a short walk to Kitsuksis Walkway, this lovely home is waiting for you. All measurements approximate; verify if important. (id:39198)
Property Details
Interior
Features
Main level Floor
Living room
Laundry room
5'1 x 6'1Kitchen
11'3 x 11'4Dining room
10'6 x 12'3Exterior
Parking
Garage spaces -
Garage type -
Total parking spaces 2
Condo Details
Inclusions
Property History
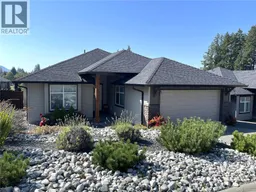 25
25
