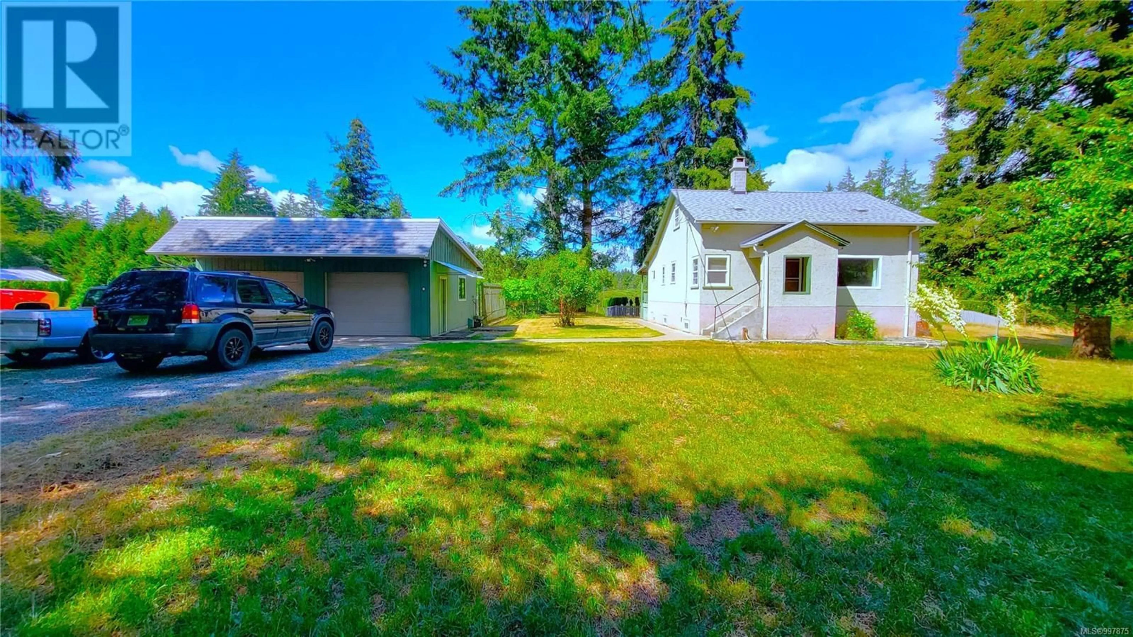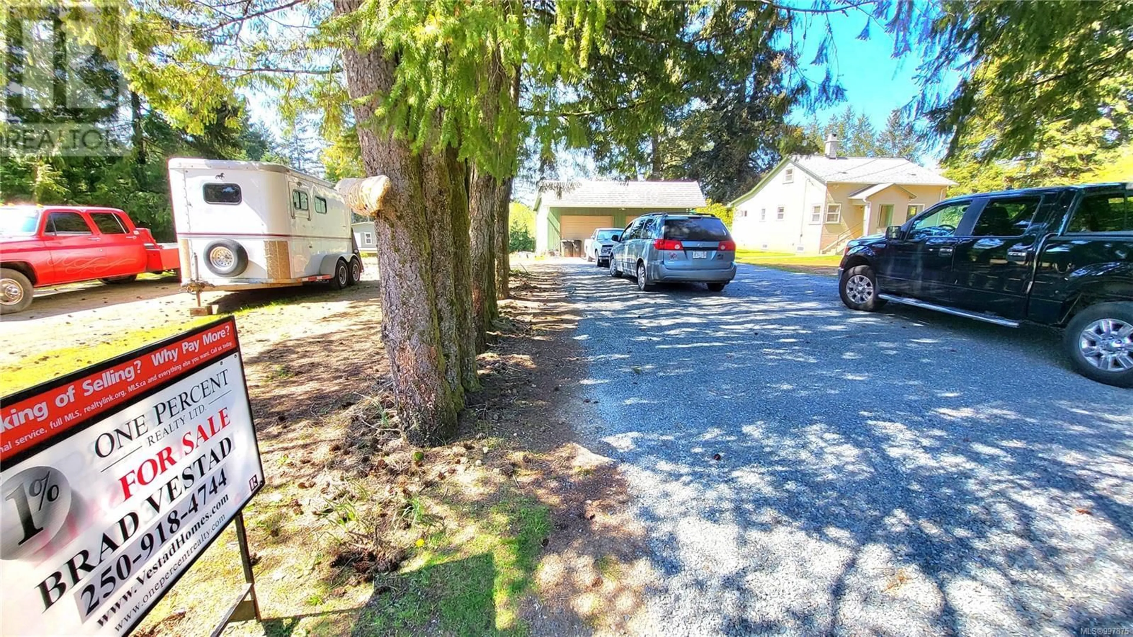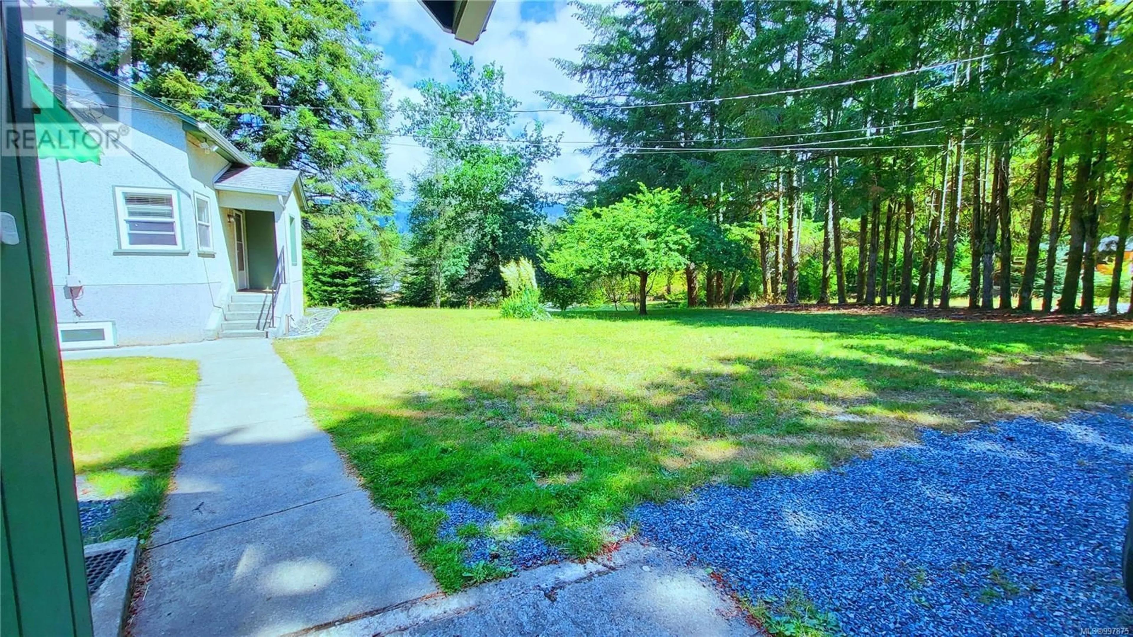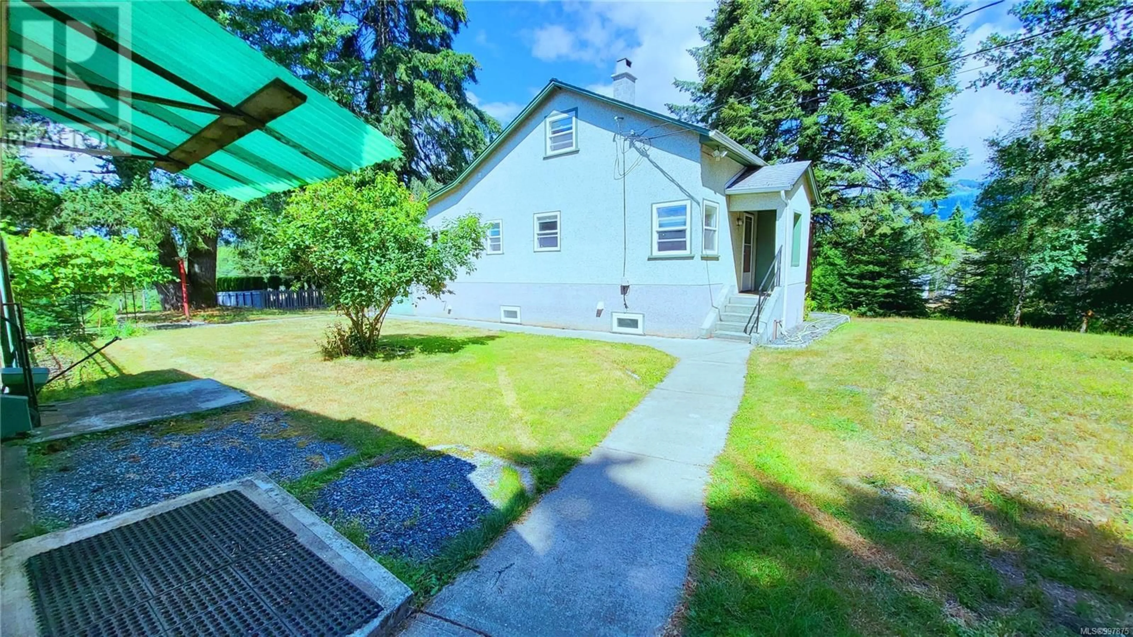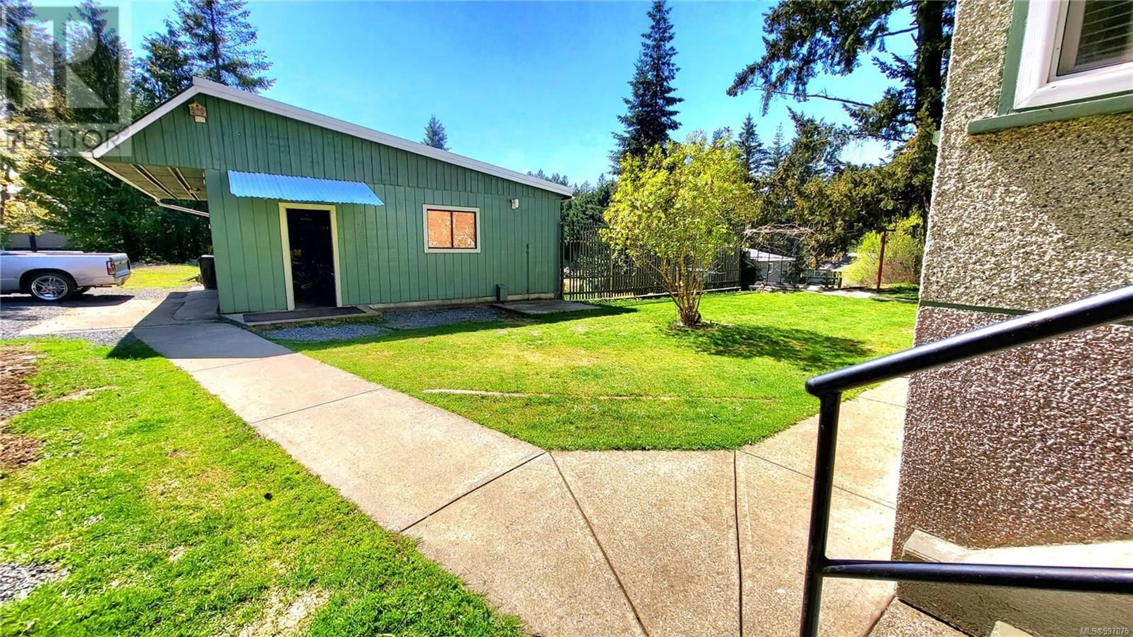6064 RENTON ROAD SOUTH, Port Alberni, British Columbia V9Y8R8
Contact us about this property
Highlights
Estimated valueThis is the price Wahi expects this property to sell for.
The calculation is powered by our Instant Home Value Estimate, which uses current market and property price trends to estimate your home’s value with a 90% accuracy rate.Not available
Price/Sqft$278/sqft
Monthly cost
Open Calculator
Description
CHERRY CREEK 4 BEDROOM, 1.5 BATH HOME W/DETACHED WORKSHOP/DOUBLE GARAGE ON JUST UNDER AN ACRE! The main floor boasts 2 bedrooms, Living rm & a newer updated kitchen w/eating area. Step upstairs to find another large Bedroom w/propane gas fireplace & a Fir mantle, plus his and hers closets and a 2 piece ensuite! All double windows throughout, new laundry & an updated main floor Bathroom. Downstairs offers a 4th bedroom, a separate entry & extra space for your ideas! A spacious covered deck sits off the back of the house, looking out into the private yard! This great country home is situated on a no thru road on .88 of an acre, with a Detached & Powered 24x24 Workshop/Double Garage, and clear RV parking! Small playground and community centre nearby, within the John Howitt Elementary School area and just 5 mins down the road from upper Johnston road shopping center! Don’t miss out on this one!! (id:39198)
Property Details
Interior
Features
Main level Floor
Bedroom
11 x 11Dining room
11'10 x 10'7Primary Bedroom
10'5 x 11Bathroom
Exterior
Parking
Garage spaces -
Garage type -
Total parking spaces 4
Property History
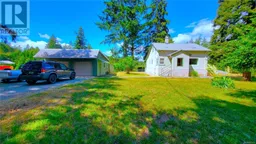 80
80
