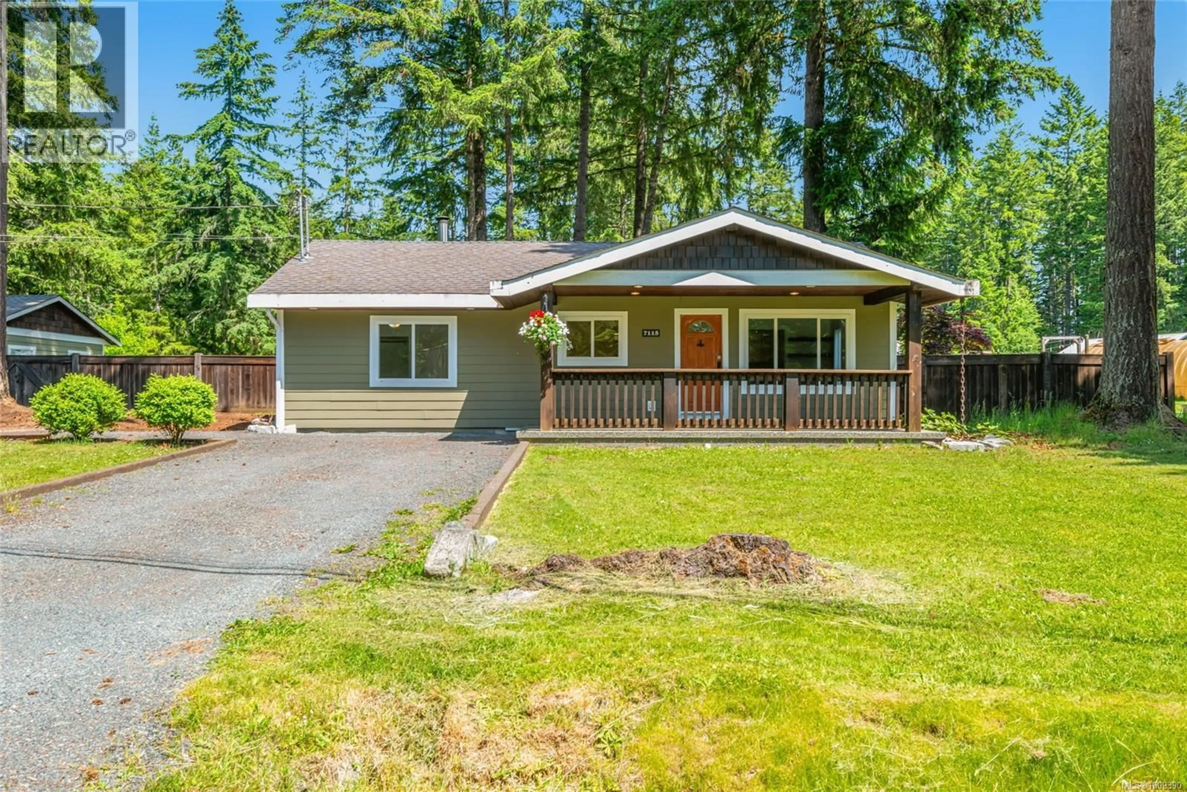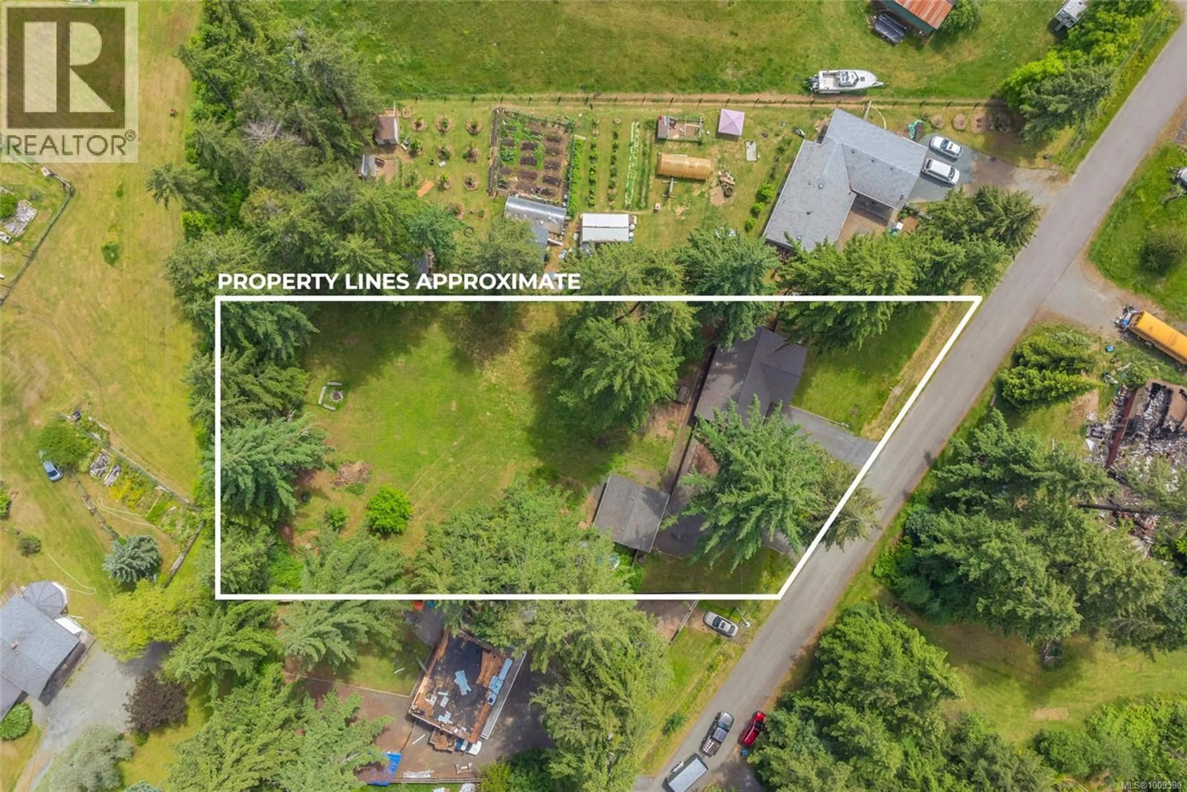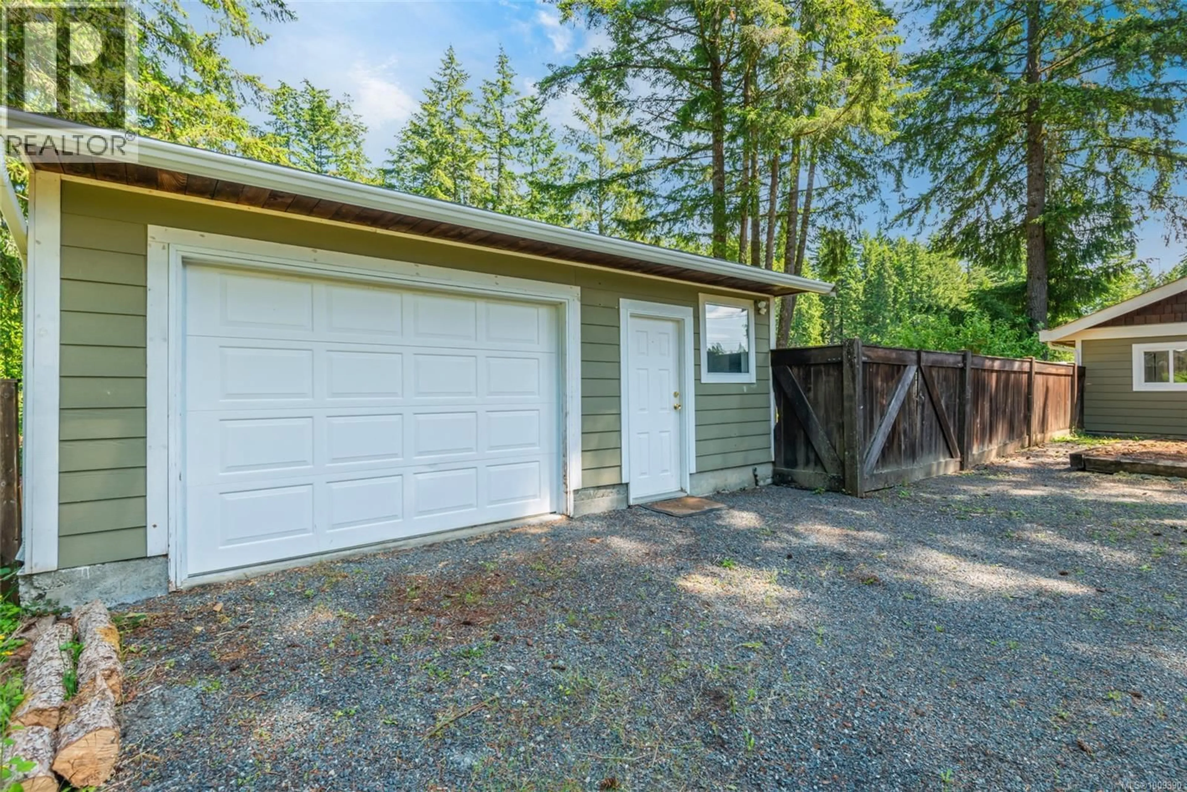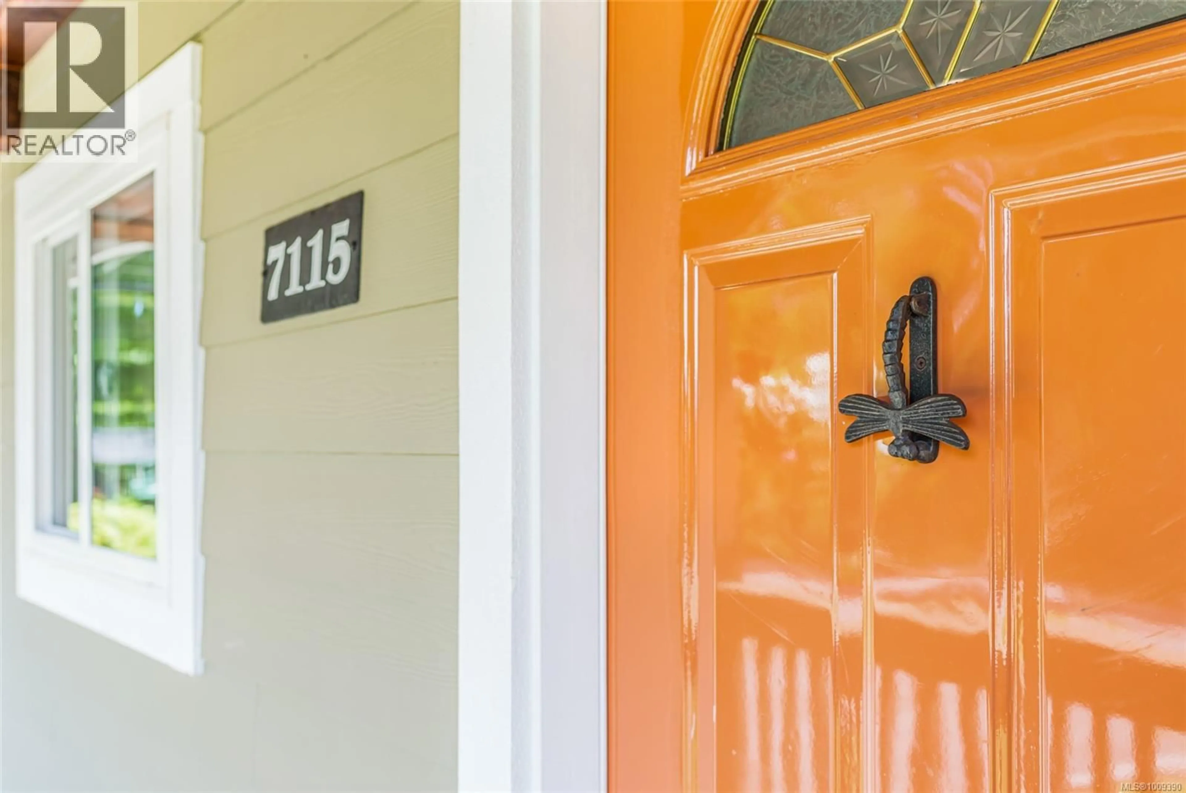7115 THOMPSON ROAD, Port Alberni, British Columbia V9Y8M3
Contact us about this property
Highlights
Estimated valueThis is the price Wahi expects this property to sell for.
The calculation is powered by our Instant Home Value Estimate, which uses current market and property price trends to estimate your home’s value with a 90% accuracy rate.Not available
Price/Sqft$684/sqft
Monthly cost
Open Calculator
Description
Set on a peaceful 0.66-acre lot in Beaver Creek, this bright country rancher offers the kind of everyday ease that feels like a deep breath. Here, mornings start on the covered front porch with birdsong and a warm mug - and town is just minutes down the road when you need it. Inside, the heart of the home is a thoughtfully updated kitchen and living space made for real life. The layout flows easily, with plenty of natural light, smart storage, and sightlines to the sprawling backyard. Whether you're hosting friends or enjoying a quiet evening by the woodstove, the space adapts to the rhythm of your days. The main level is designed for comfort and simplicity: a generous primary bedroom, a second bedroom, and a beautifully refreshed bathroom. The laundry room doubles as a functional mudroom, with built-ins and direct access to the yard - perfect for gardeners, pet-lovers, and anyone who appreciates a little extra order. Step outside and you'll find room to roam. The fully fenced yard is dotted with mature fir and apple trees and has space for gardens, play, or peaceful lounging. Two driveways, a powered detached workshop, and a vehicle gate mean there’s flexibility for hobbies, toys, or a home-based business. Nature is never far here. Spend weekends hiking the Log Train Trail or visiting nearby Stamp Falls, then swing by town for groceries or dinner out. Recent upgrades - including a new septic tank, HardiePlank siding, modern fixtures, fresh paint, flooring, baseboards, and a cozy woodstove - make it easy to move in and start living. It’s space, simplicity, and the quiet kind of charm that never goes out of style. Reach out any time to arrange your private viewing. (id:39198)
Property Details
Interior
Features
Main level Floor
Bathroom
Laundry room
11'9 x 15'6Living room
13'8 x 14'3Kitchen
9'5 x 14'3Exterior
Parking
Garage spaces -
Garage type -
Total parking spaces 4
Property History
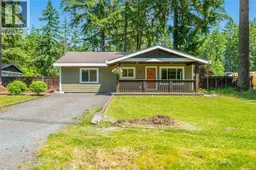 30
30
