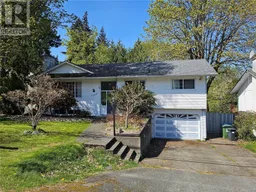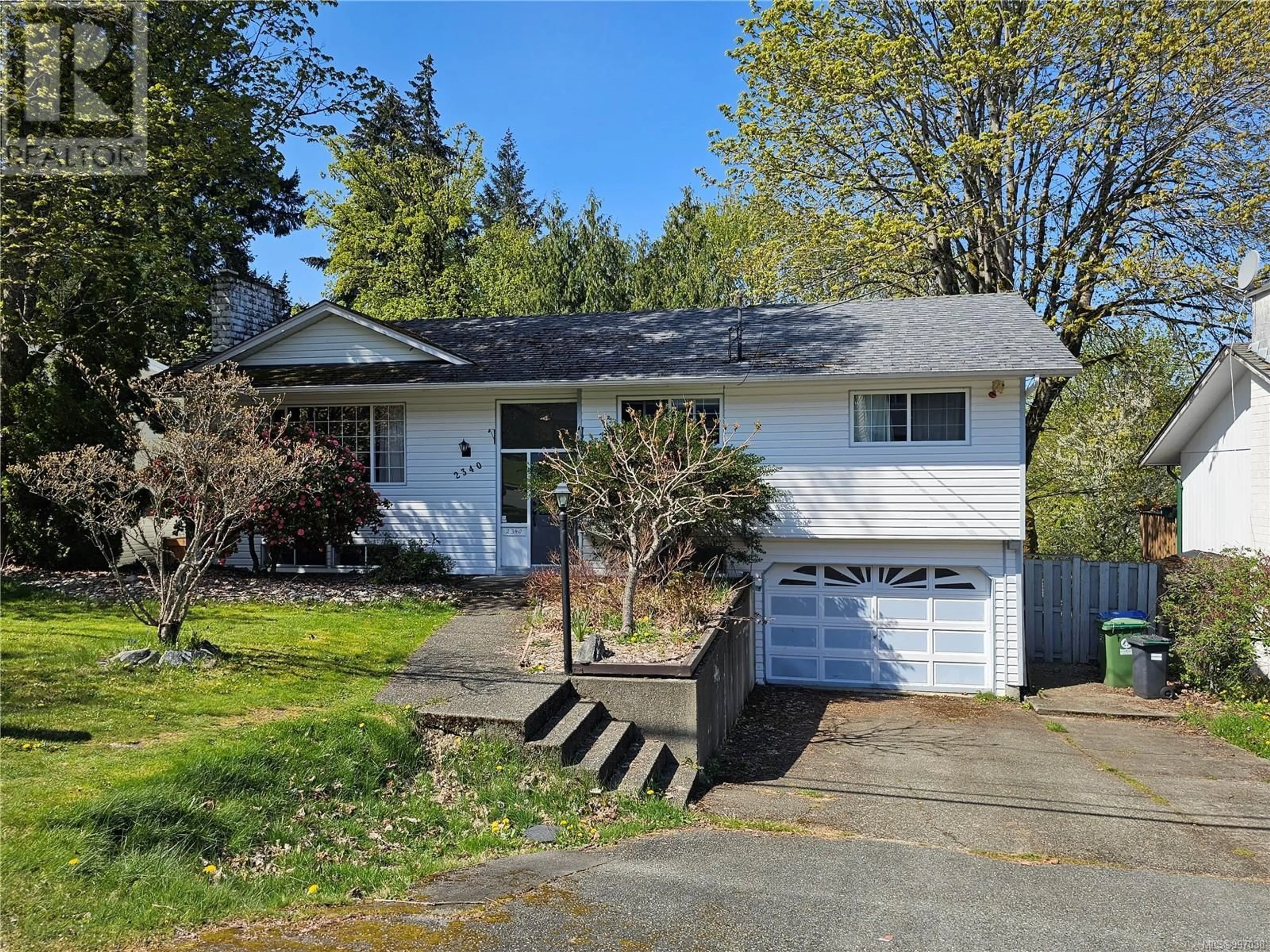2340 11TH AVENUE, Port Alberni, British Columbia V9Y2S5
Contact us about this property
Highlights
Estimated ValueThis is the price Wahi expects this property to sell for.
The calculation is powered by our Instant Home Value Estimate, which uses current market and property price trends to estimate your home’s value with a 90% accuracy rate.Not available
Price/Sqft$261/sqft
Est. Mortgage$2,576/mo
Tax Amount ()$4,177/yr
Days On Market1 day
Description
Nestled in a quiet and sought-after neighborhood, this stunning family home offers the perfect blend of comfort, space, and convenience. Boasting five spacious bedrooms and three well-appointed bathrooms, it’s ideal for growing families or those who love to entertain. Enjoy expansive living and entertaining areas, including a large family room and a modern kitchen that opens to a private backyard oasis—perfect for gatherings or relaxing in peace. Located just steps from scenic walking trails and close to all amenities including top schools, shops, and parks, this home combines lifestyle and location. Don’t miss the opportunity to make this exceptional property yours! (id:39198)
Property Details
Interior
Features
Main level Floor
Dining room
9'11 x 10'8Living room
23'8 x 21'5Ensuite
Bathroom
Exterior
Parking
Garage spaces -
Garage type -
Total parking spaces 3
Property History
 1
1
