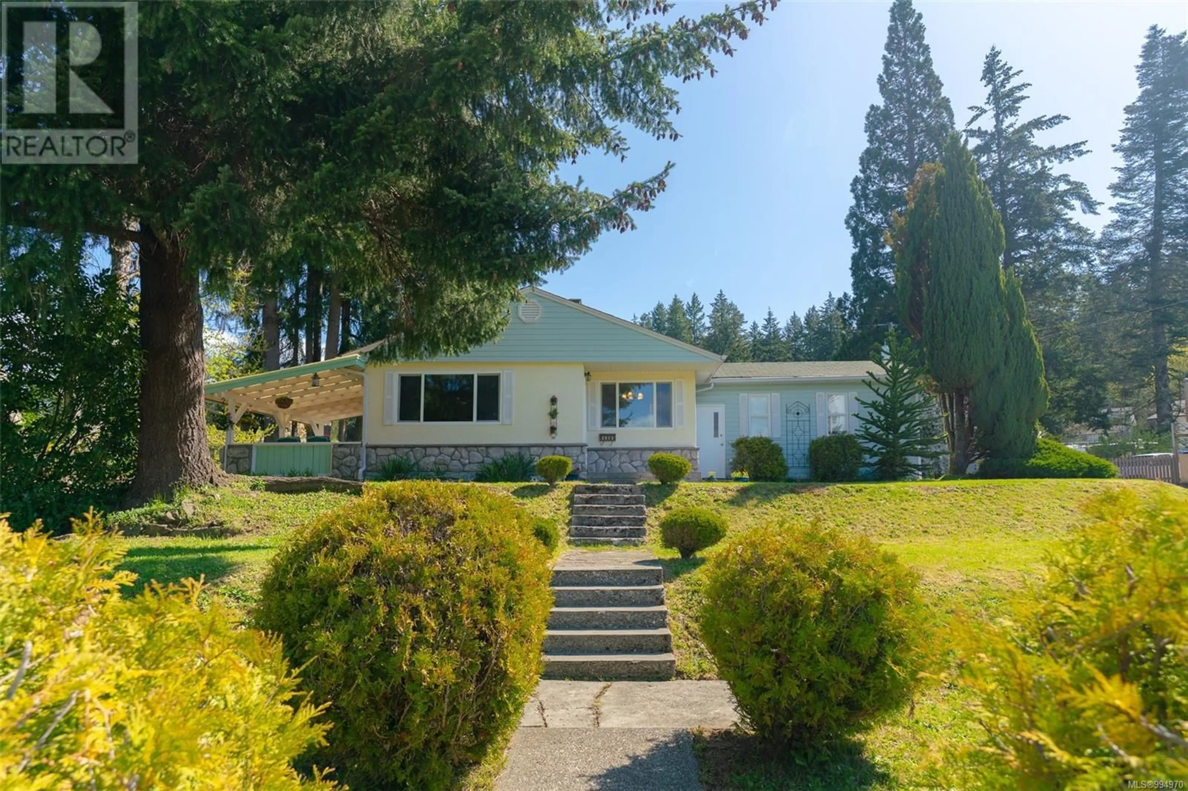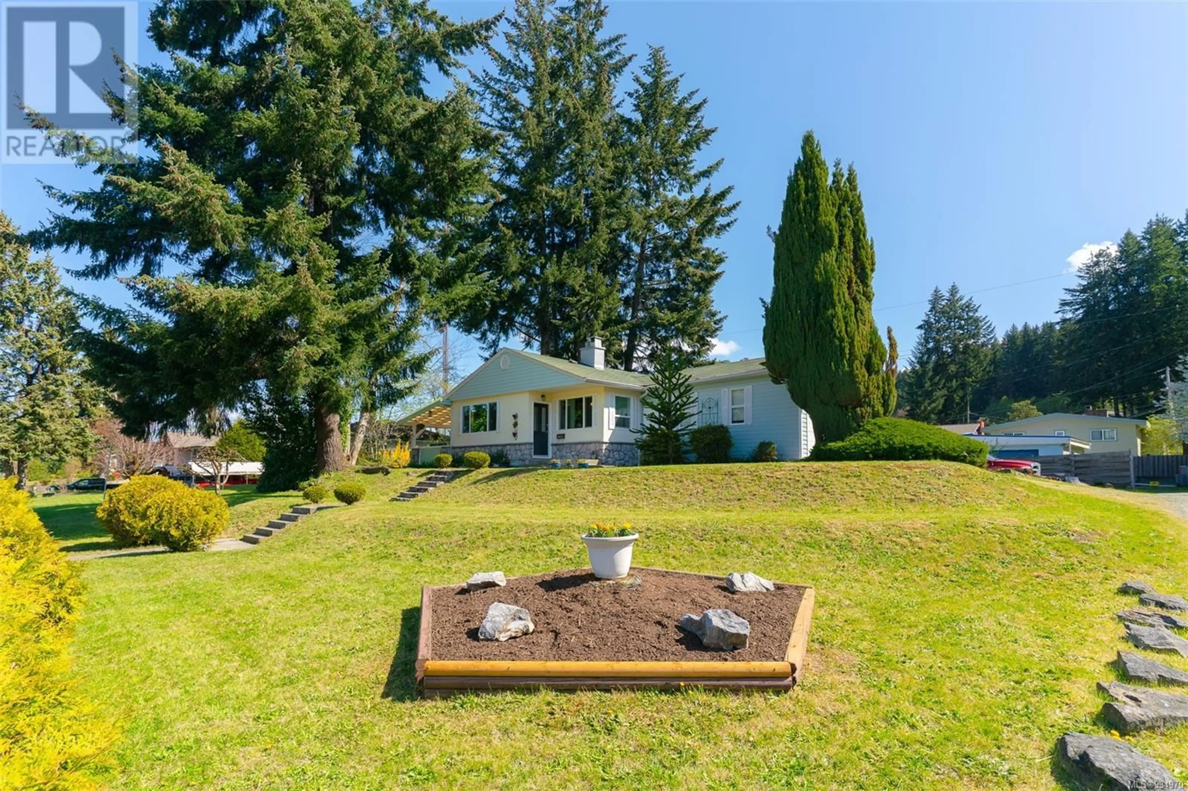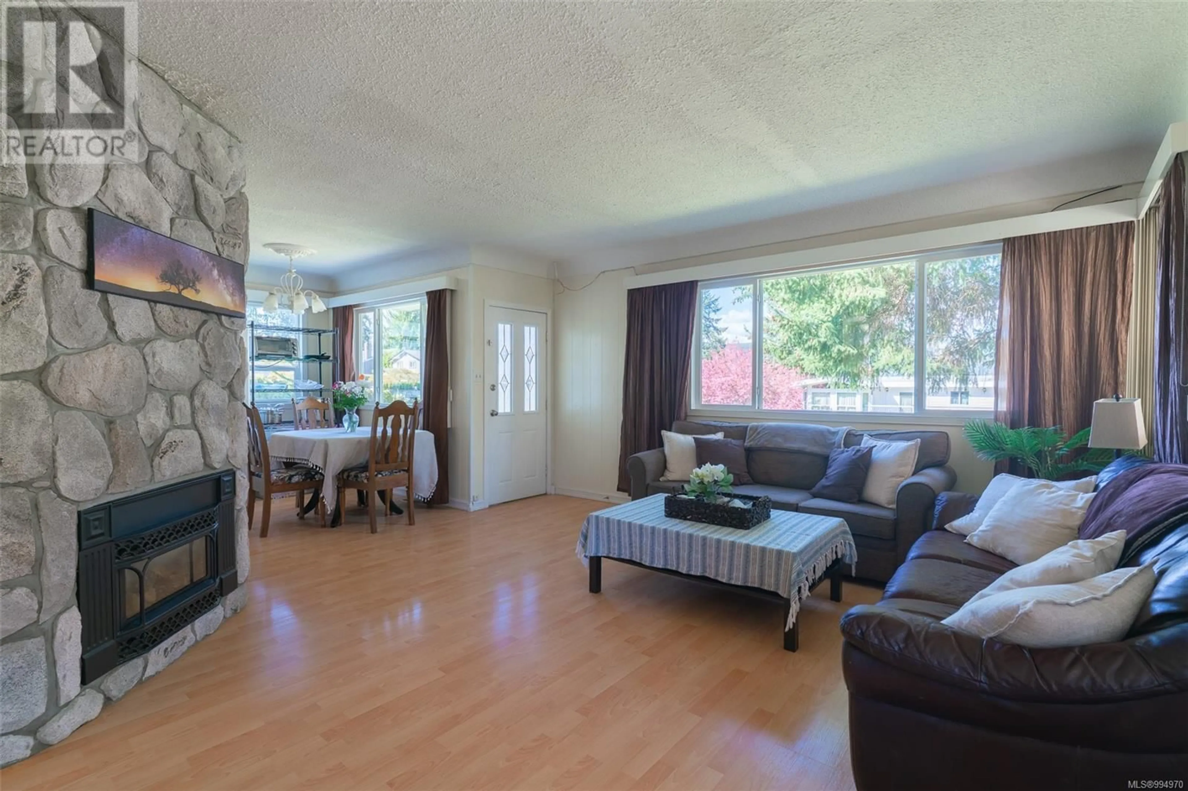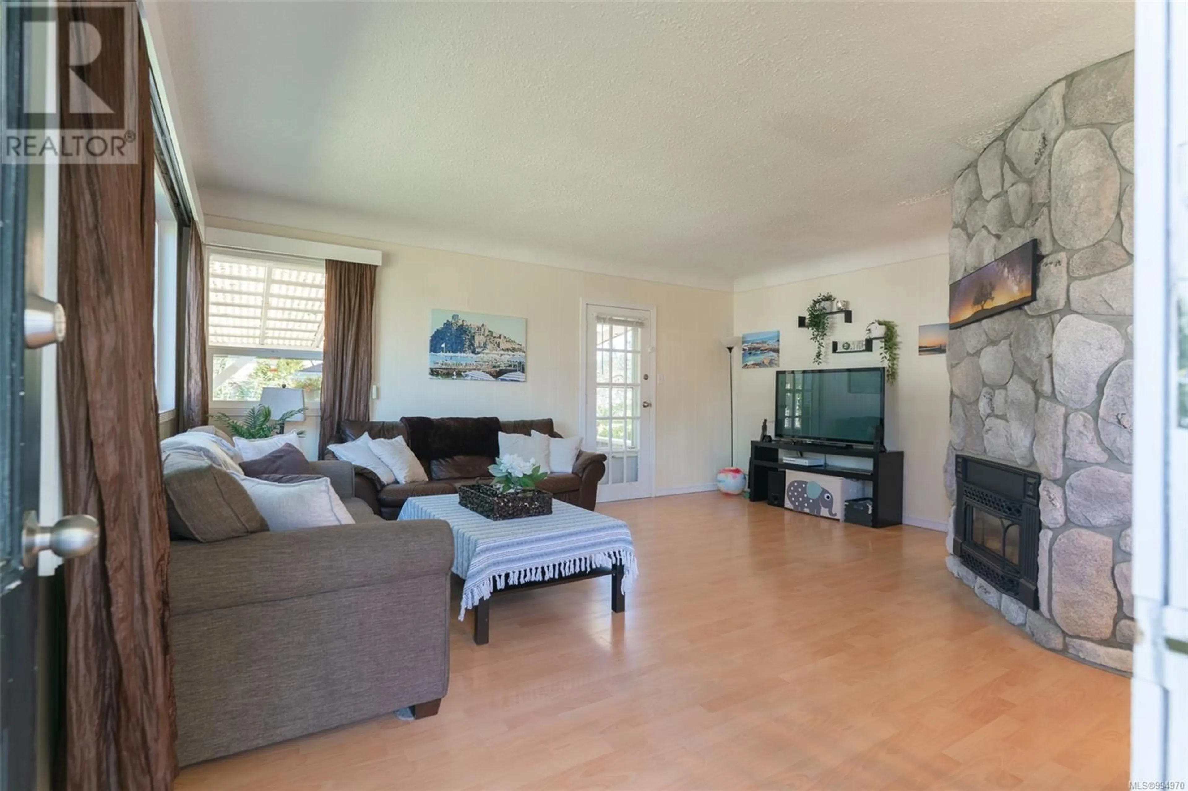2413 14TH AVENUE, Port Alberni, British Columbia V9Y2Y1
Contact us about this property
Highlights
Estimated ValueThis is the price Wahi expects this property to sell for.
The calculation is powered by our Instant Home Value Estimate, which uses current market and property price trends to estimate your home’s value with a 90% accuracy rate.Not available
Price/Sqft$255/sqft
Est. Mortgage$2,576/mo
Tax Amount ()$3,485/yr
Days On Market9 days
Description
Upper South Port! Nicely sitting on an elevated, level and large (99 x 125') lot. This home is located on a quiet street with many amenities and attractions close by including Maquinna Elementary school just a couple of blocks away. With 3 bedrooms and 1 bathroom on the main flloor, full bathroom and a full height basement all recently renovated containing 1 bedroom, 1 bathroom, seperate entry, large rec room with the option for a basement suite? With great upgrades already done including a new high efficiency gas furnace done in 2023, Natural gas hot water tank 2021, and upgraded electrical panel. This neighbourhood backs onto forest with great access to Macquinna hiking and biking trails. Lots of parking for RV's, or build a shop? this is priced to sell fast. (id:39198)
Property Details
Interior
Features
Lower level Floor
Bathroom
9'4 x 7'1Recreation room
23'10 x 15'8Bedroom
8'4 x 15'3Workshop
14'2 x 9Exterior
Parking
Garage spaces -
Garage type -
Total parking spaces 1
Property History
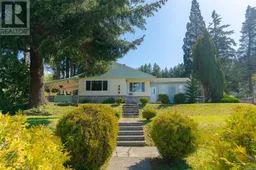 45
45
