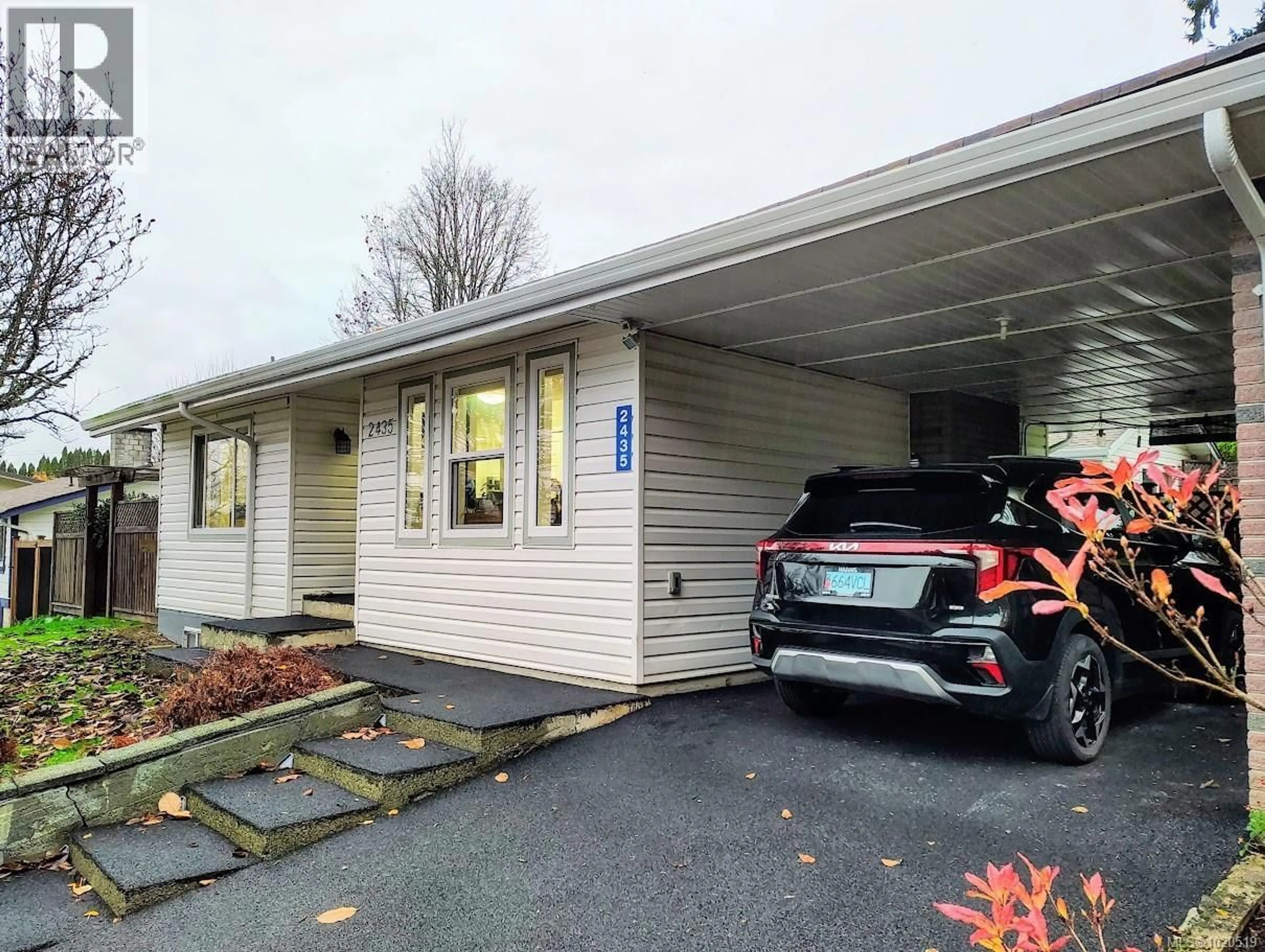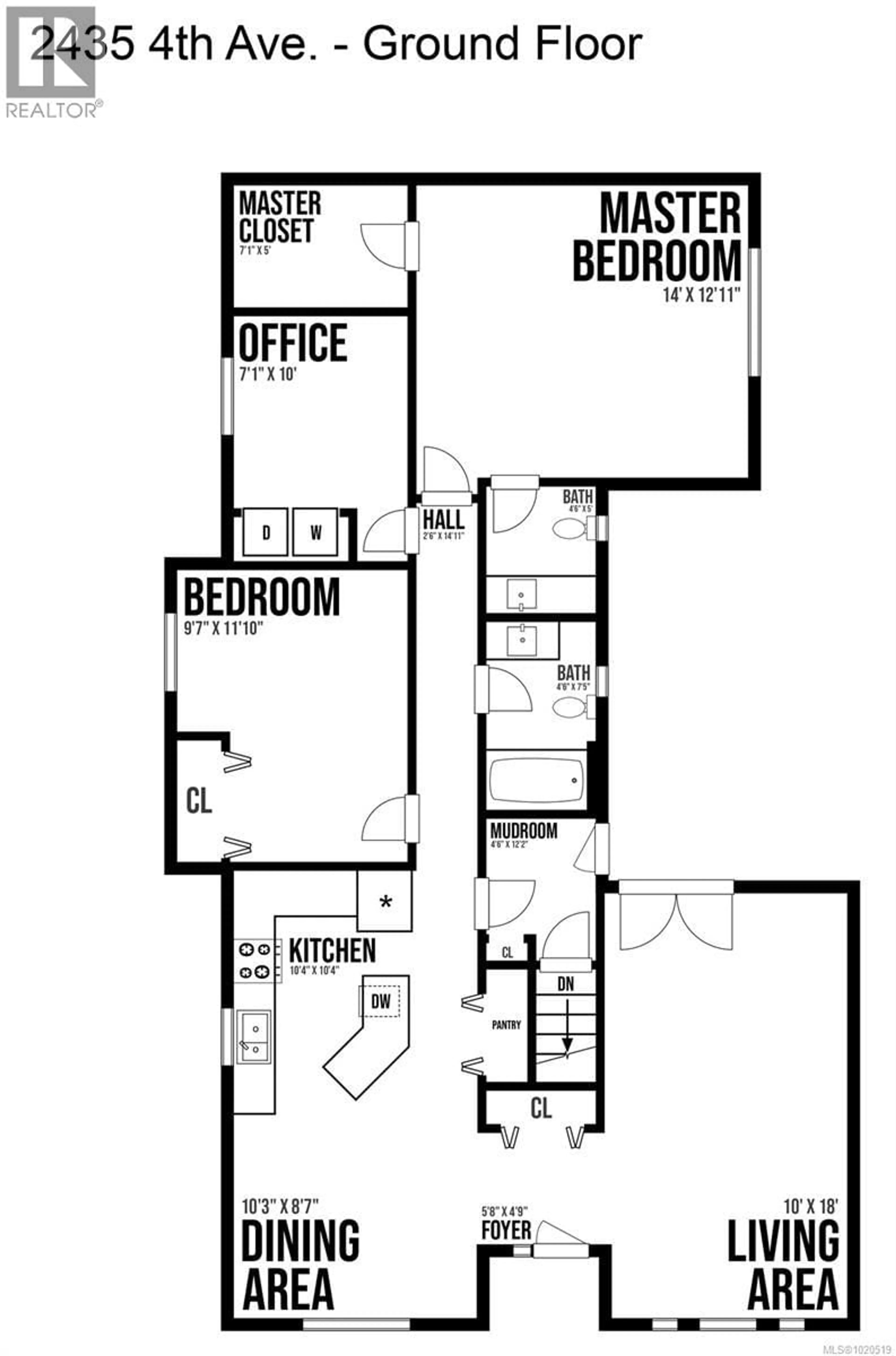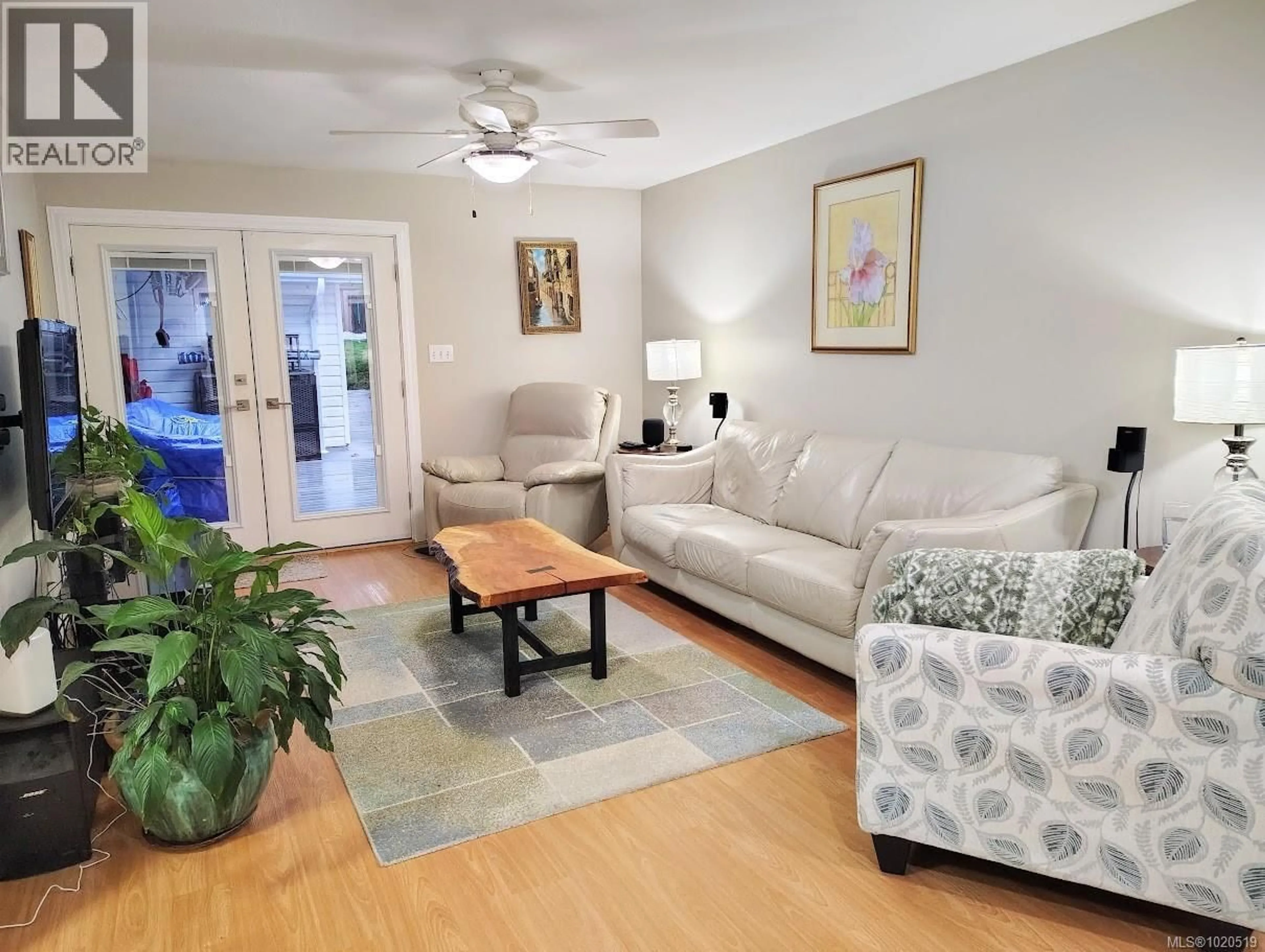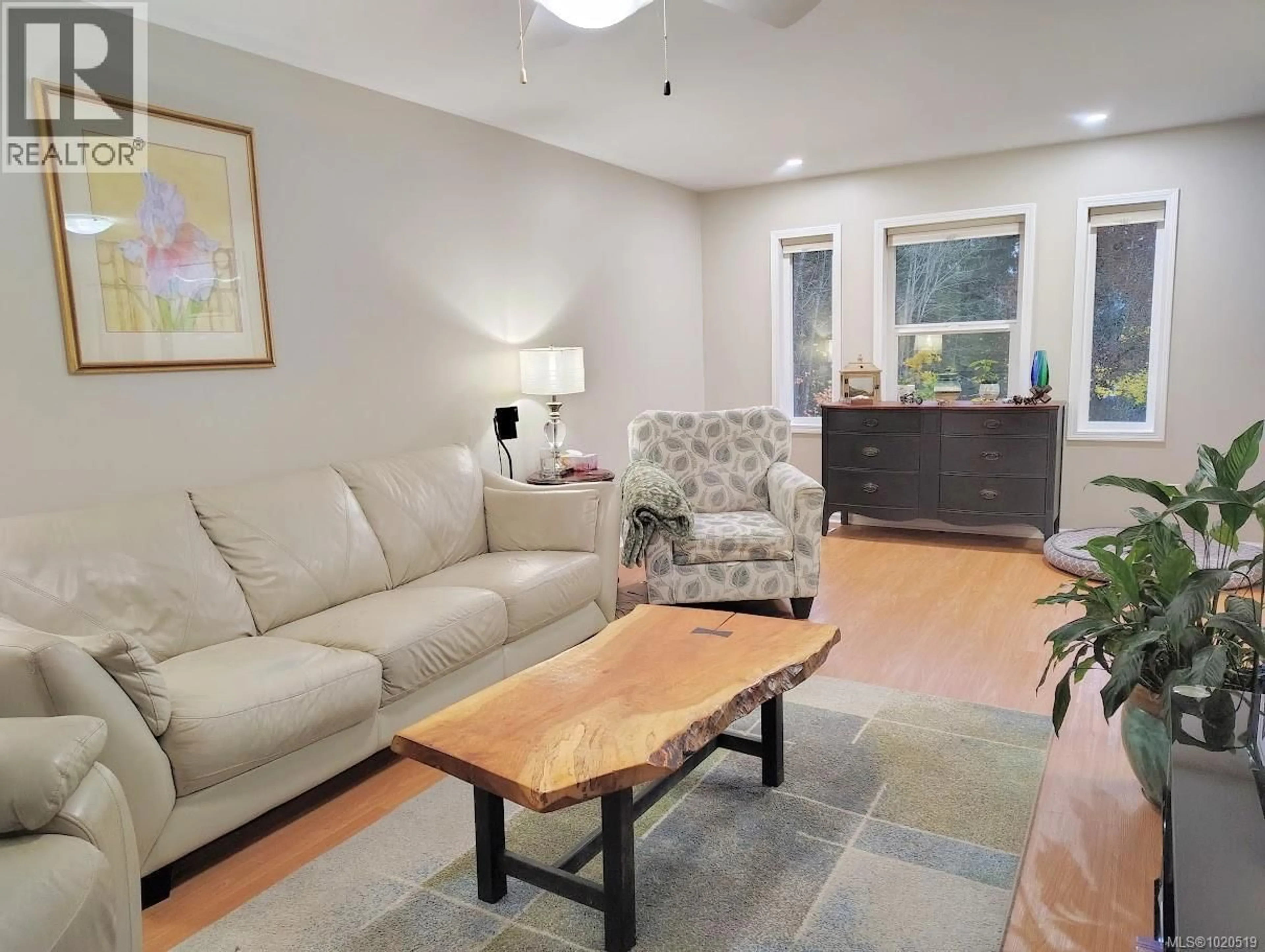2435 4TH AVENUE, Port Alberni, British Columbia V9Y2E2
Contact us about this property
Highlights
Estimated valueThis is the price Wahi expects this property to sell for.
The calculation is powered by our Instant Home Value Estimate, which uses current market and property price trends to estimate your home’s value with a 90% accuracy rate.Not available
Price/Sqft$201/sqft
Monthly cost
Open Calculator
Description
Welcome to your private oasis on a quiet street! This beautifully maintained 4-bedroom, 2-bath home offers the perfect blend of comfort and flexibility for family living. The bright, open living room with French doors flows to a private patio and fenced backyard—ideal for relaxing or entertaining. The stylish kitchen features stainless steel appliances and a large island. Upstairs, three spacious bedrooms and two bathrooms provide plenty of room to grow. Downstairs offers another bedroom, laundry room, workshop, and cold storage. Recent updates include a natural gas hot water tank, furnace, and kitchen stove, plus a new roof and gutters in 2019, new driveway and some decking. Currently set up as a 2-bedroom rancher with a den/laundry on the main floor, it can easily be converted back to a 3-bedroom layout. A wonderful place to call home! (id:39198)
Property Details
Interior
Features
Auxiliary Building Floor
Other
10 x 10Exterior
Parking
Garage spaces -
Garage type -
Total parking spaces 2
Property History
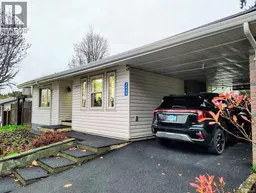 35
35
