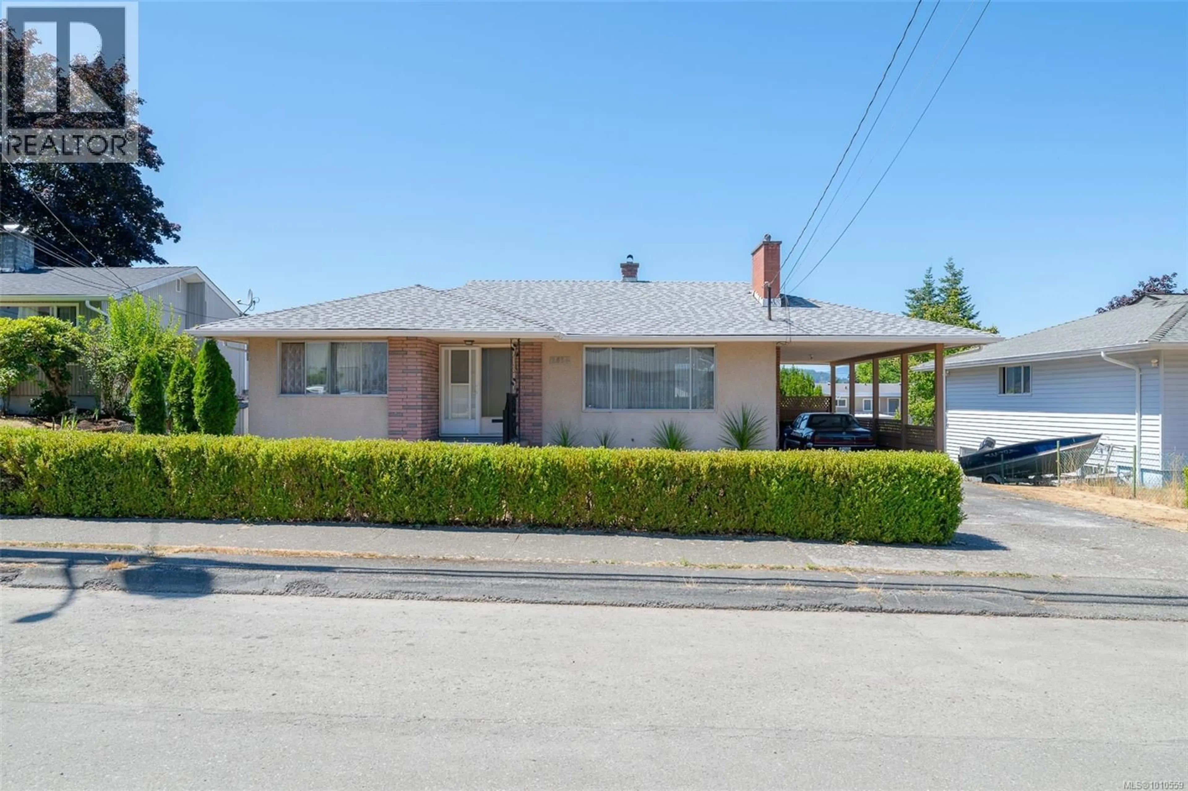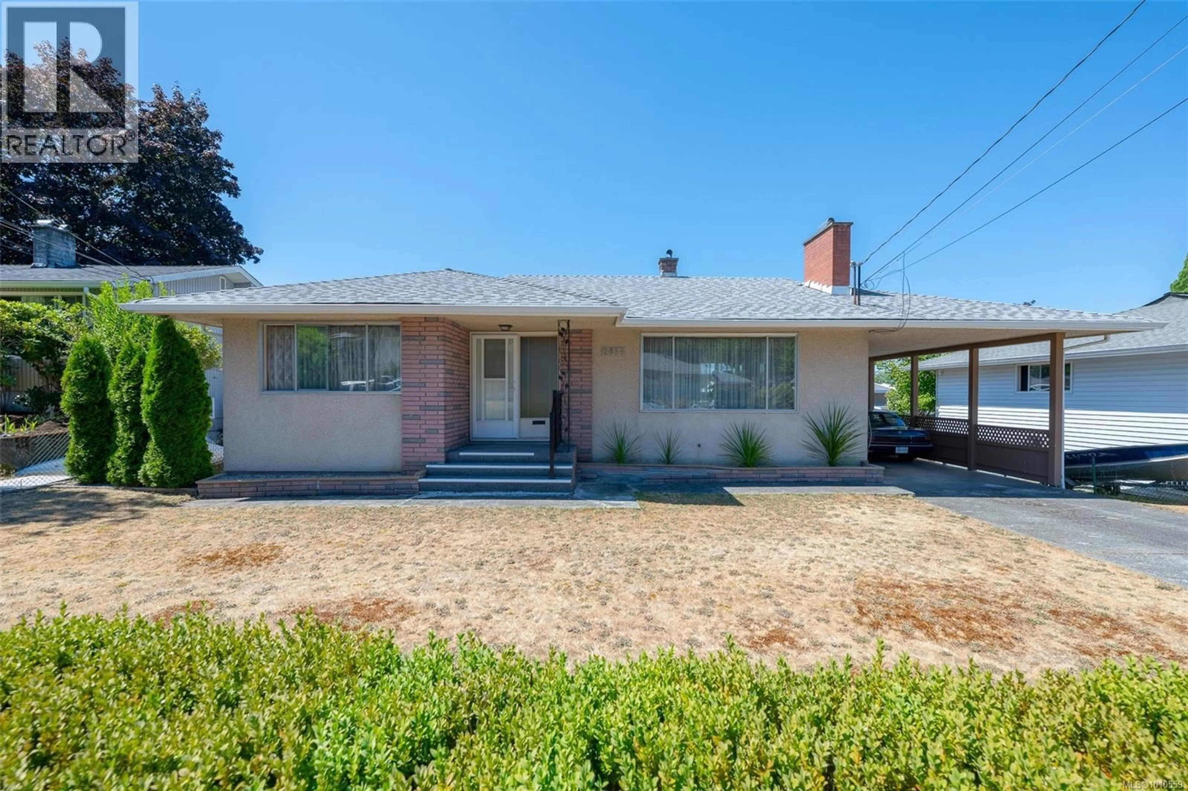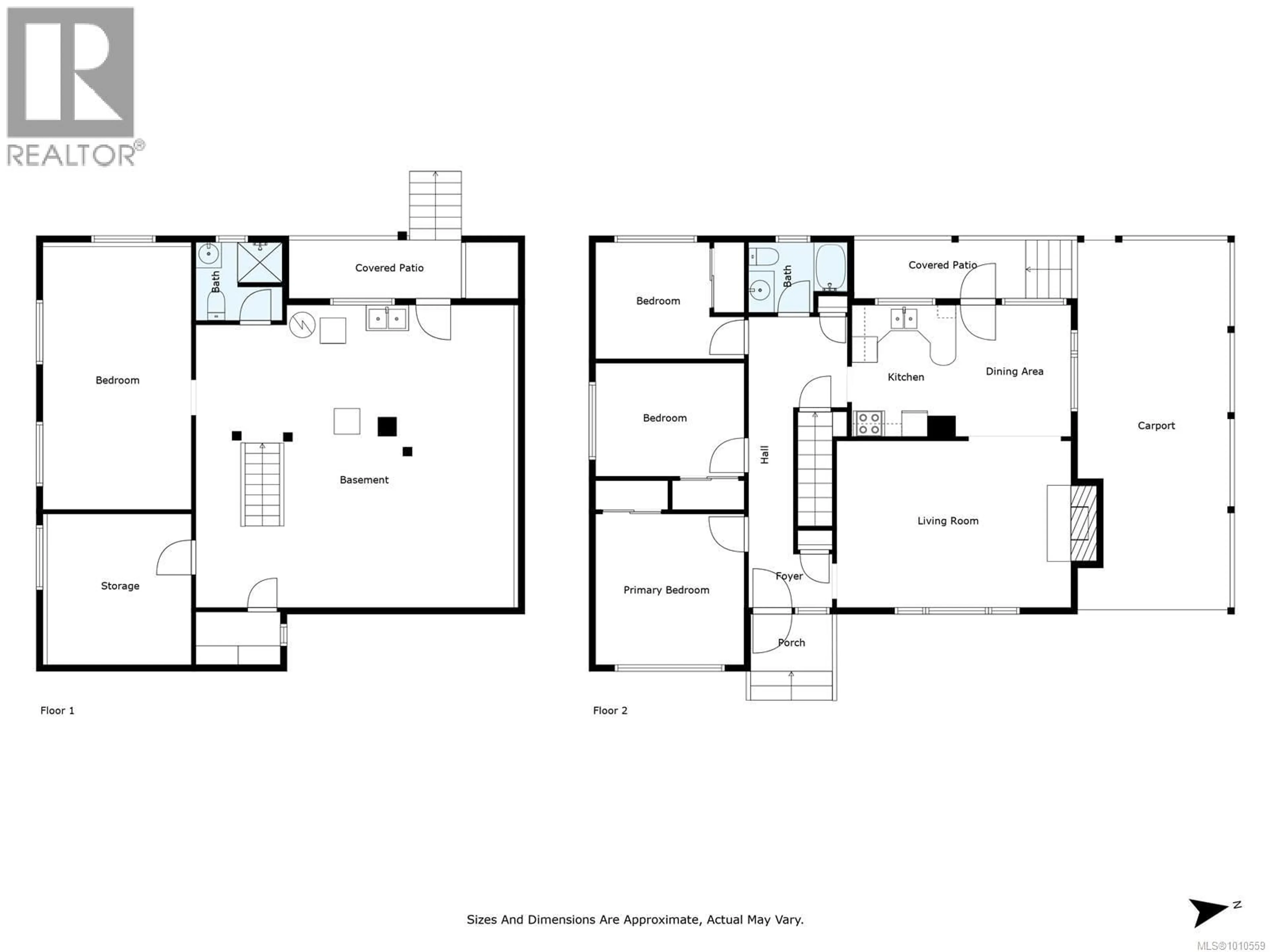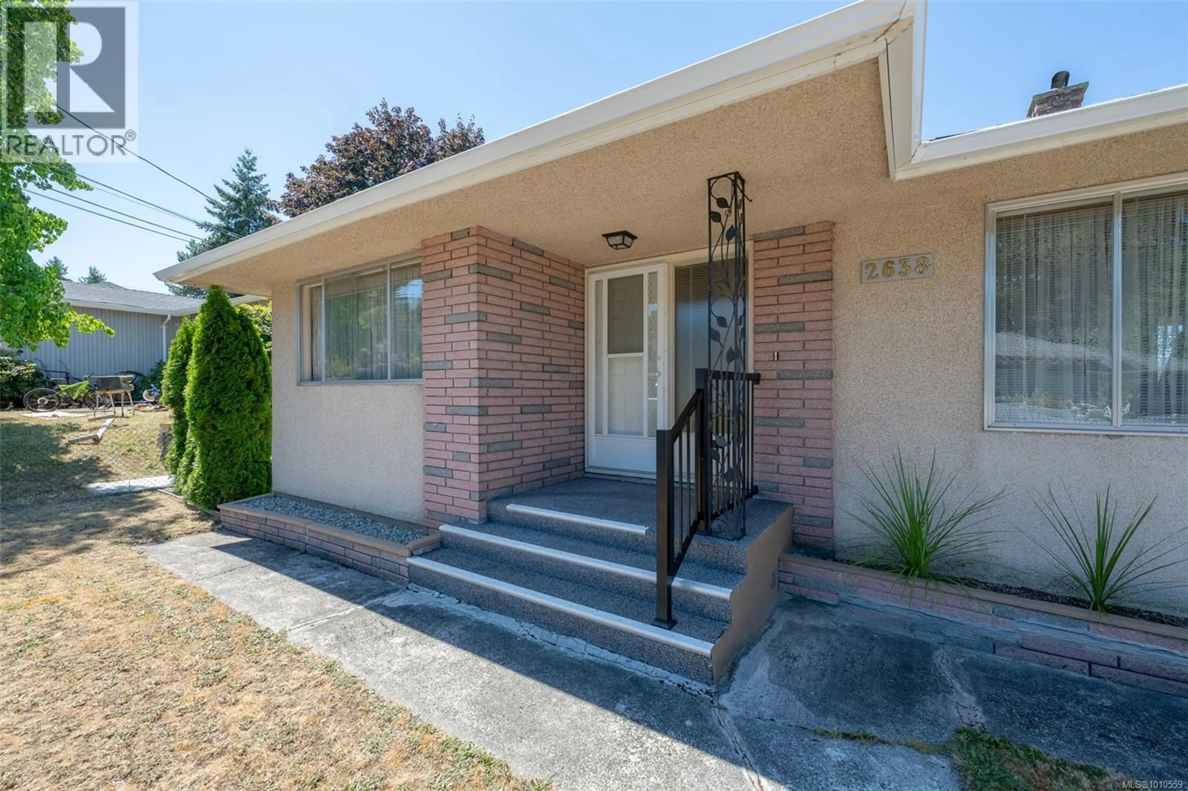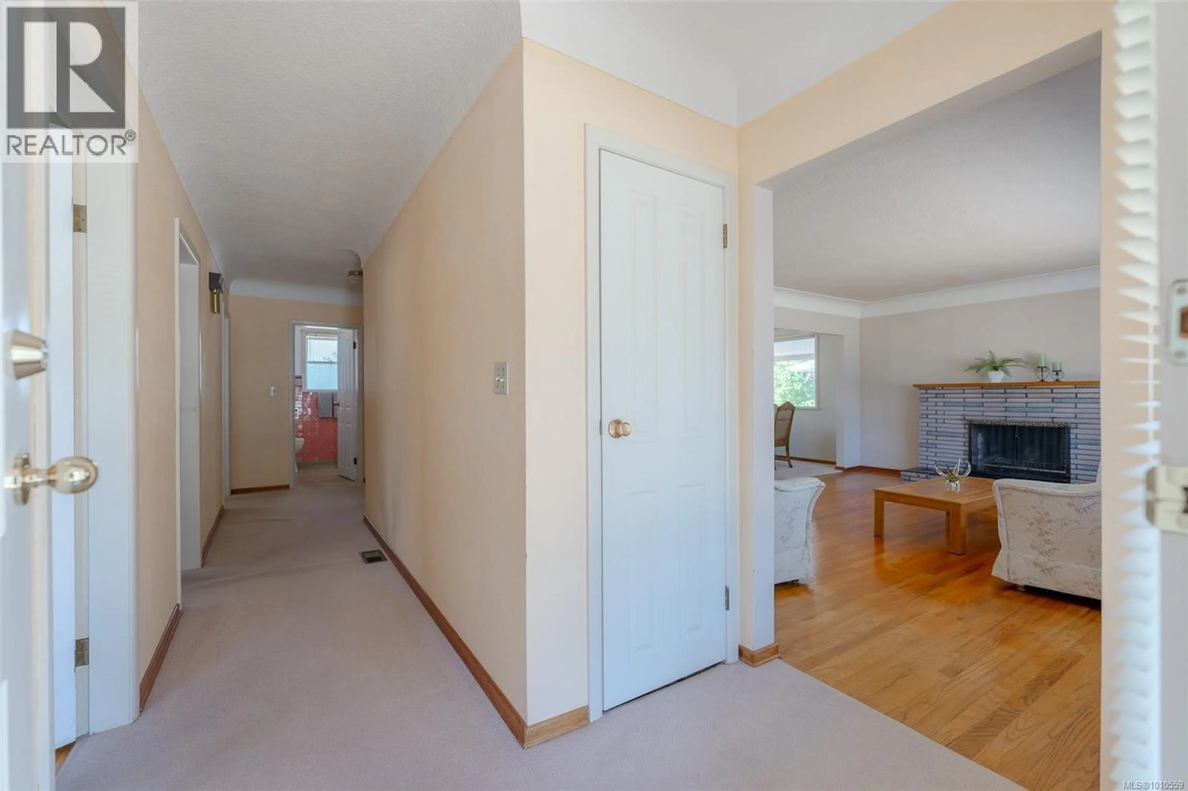2638 ANDERSON AVENUE, Port Alberni, British Columbia V9Y5B6
Contact us about this property
Highlights
Estimated valueThis is the price Wahi expects this property to sell for.
The calculation is powered by our Instant Home Value Estimate, which uses current market and property price trends to estimate your home’s value with a 90% accuracy rate.Not available
Price/Sqft$232/sqft
Monthly cost
Open Calculator
Description
ATTENTION FIRST-TIME HOMEBUYERS- This 4-bedroom, 2-bathroom home may be perfect for those looking to get into the market. Entering the front door, you will notice the spacious living room with a wood-burning fireplace, cozy kitchen, and dining area with access to the covered patio just steps away. Completing the main floor are the primary bedroom, two additional bedrooms, and a 4-piece main bathroom. Downstairs offers lots of options with the fourth bedroom, 3-piece bathroom, and a large unfinished area perfect for a potential rec room for the kids or a TV room for the big game. Outside, you will find a big backyard offering alley access for you to park your RV or boat. Located close to schools, bus routes, and shopping, this may be the home you've been waiting for. CALL TODAY!! (id:39198)
Property Details
Interior
Features
Lower level Floor
Storage
11'7 x 11'1Bathroom
Bedroom
20'2 x 11'4Exterior
Parking
Garage spaces -
Garage type -
Total parking spaces 4
Property History
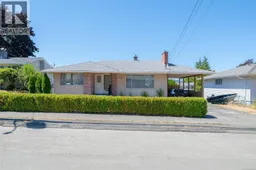 45
45
