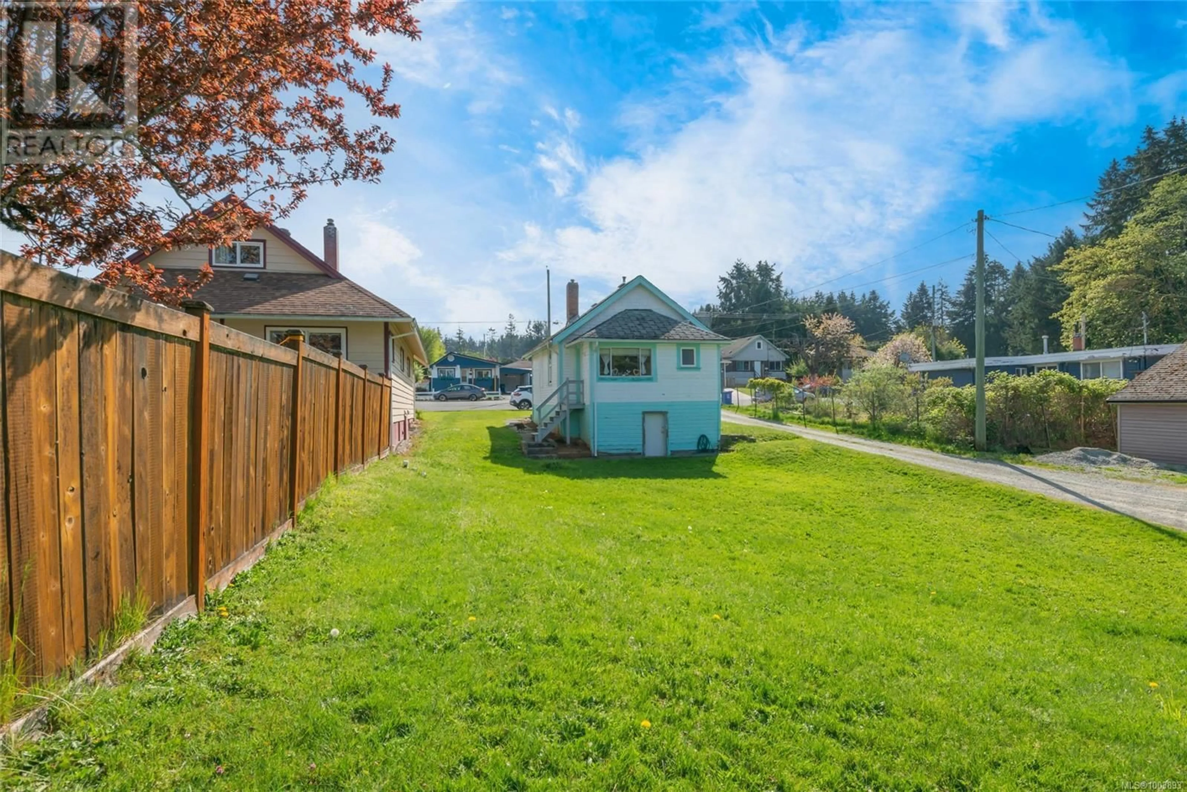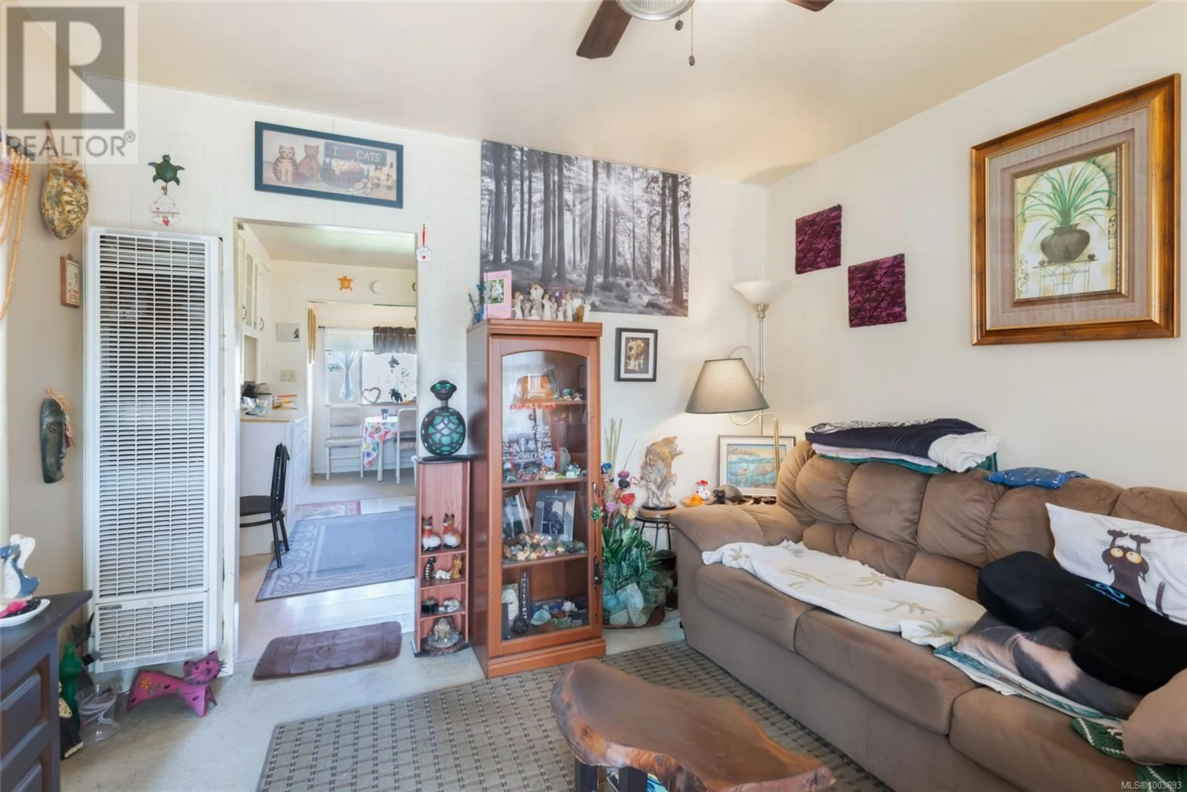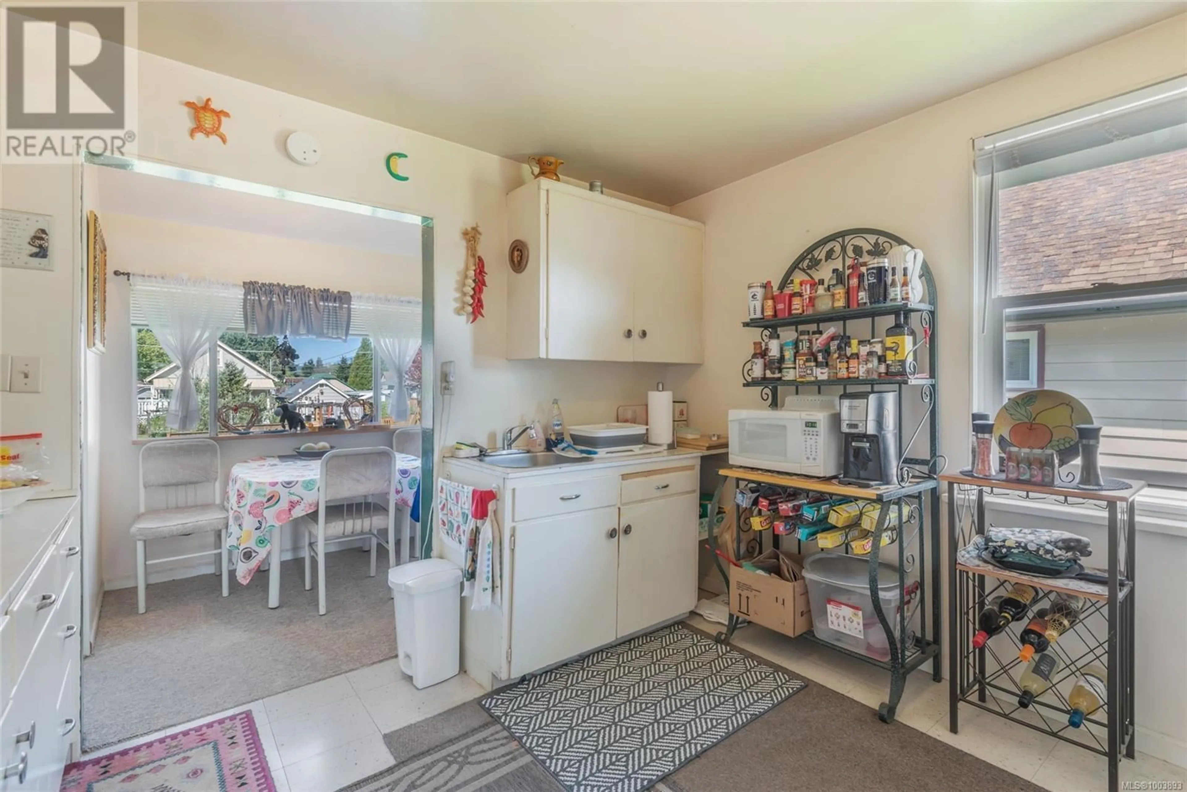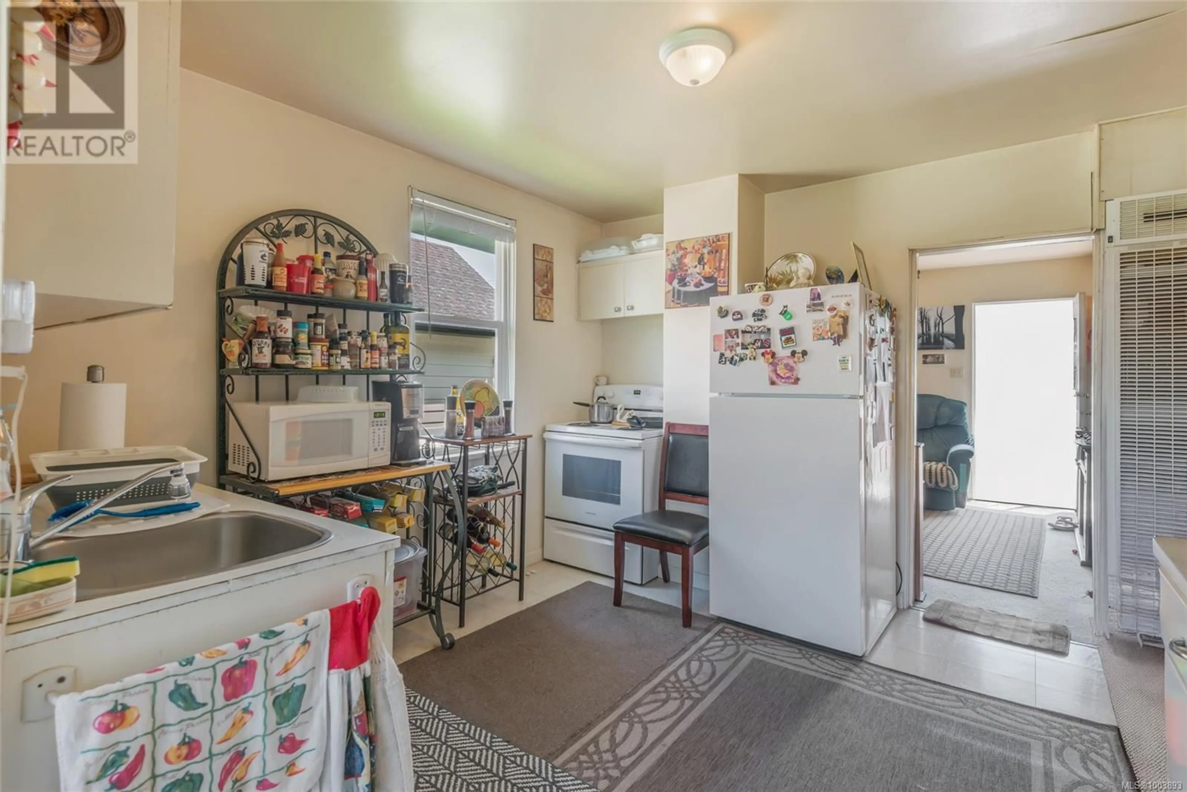3504 11TH AVENUE, Port Alberni, British Columbia V9Y4Y7
Contact us about this property
Highlights
Estimated ValueThis is the price Wahi expects this property to sell for.
The calculation is powered by our Instant Home Value Estimate, which uses current market and property price trends to estimate your home’s value with a 90% accuracy rate.Not available
Price/Sqft$319/sqft
Est. Mortgage$1,202/mo
Tax Amount ()$1,808/yr
Days On Market1 hour
Description
Welcome to your opportunity to break into the market in one of Port Alberni’s most connected, community-forward neighbourhoods. Whether you're a first-time buyer putting down roots or an investor eyeing long-term potential, this well-situated property offers a smart, practical starting point. Just steps from the green trails of Dry Creek Park and a short walk to Harbour Quay, shops, cafés, and recreation, the location blends lifestyle and convenience on a quiet residential street. Inside, the main level delivers a straightforward layout: a bright living room, a kitchen with generous storage, and an adjoining dining area that opens to the backyard - a great spot for weekend coffees or casual hangouts. Two bedrooms and a full bath complete the upstairs, offering manageable, everyday comfort. The lower level is unfinished, with laundry and plenty of storage. It’s a blank canvas. Think home gym, studio, or suite potential. Outside, the easy-care yard is ready for someone’s vision, whether that’s a garden, a play space, or a private retreat. With natural gas already connected and daily amenities within walking distance, this property combines everyday ease with solid investment upside. Here’s your chance to build equity in a welcoming, walkable part of town, and shape your next chapter in a place that feels like home. Reach out to book a private tour. (id:39198)
Property Details
Interior
Features
Main level Floor
Kitchen
11'0 x 11'2Bathroom
Eating area
5'8 x 7'3Bedroom
7'9 x 10'0Exterior
Parking
Garage spaces -
Garage type -
Total parking spaces 2
Property History
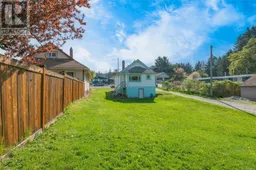 12
12
