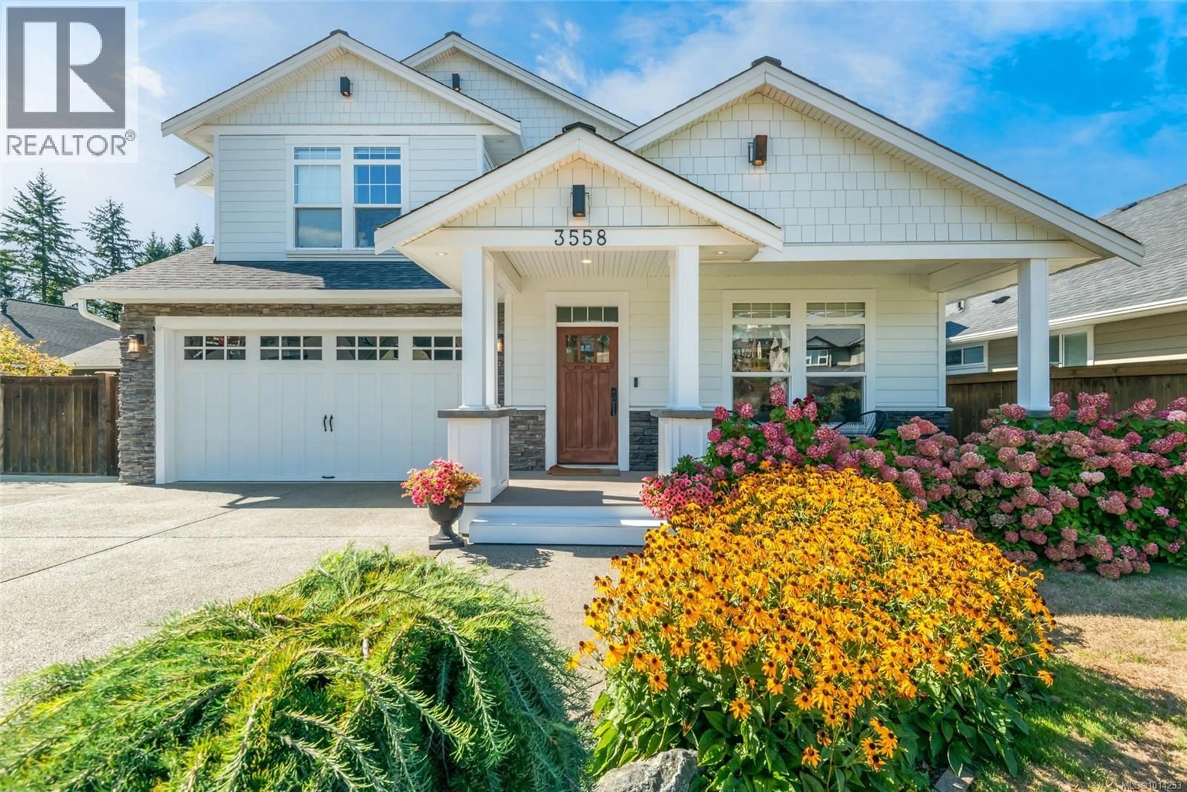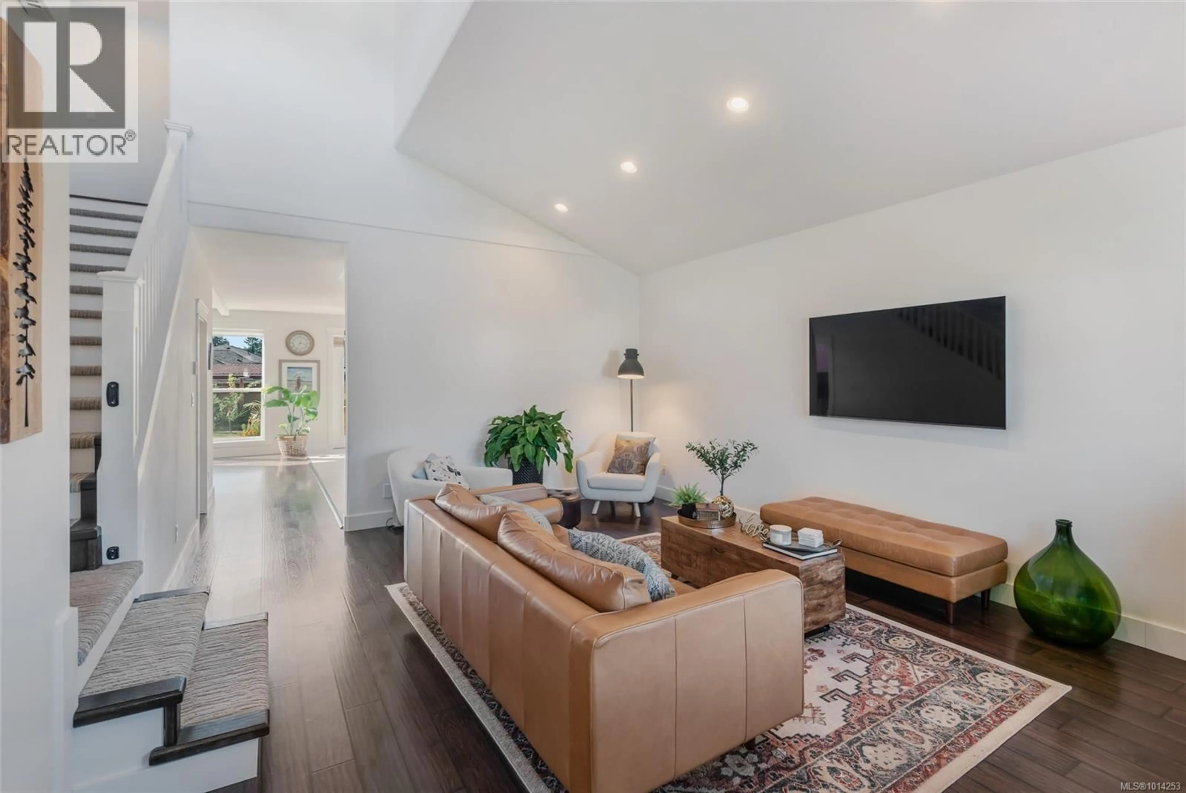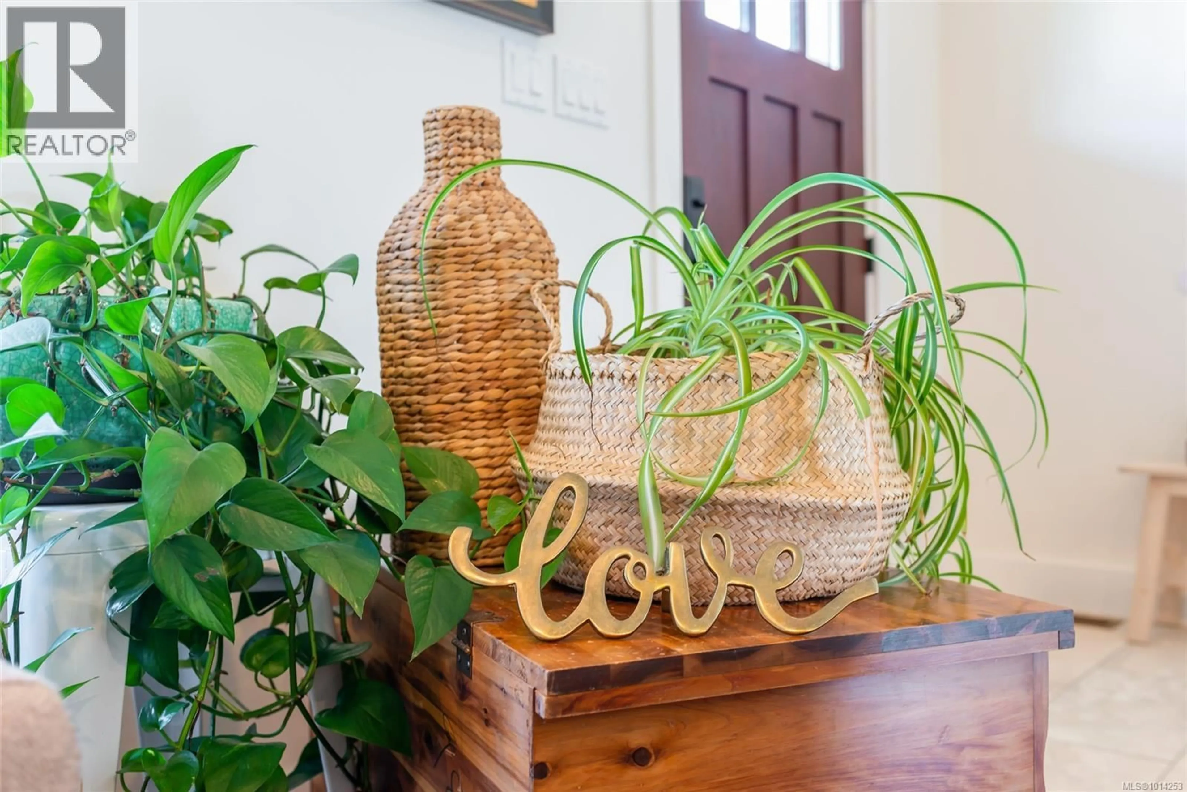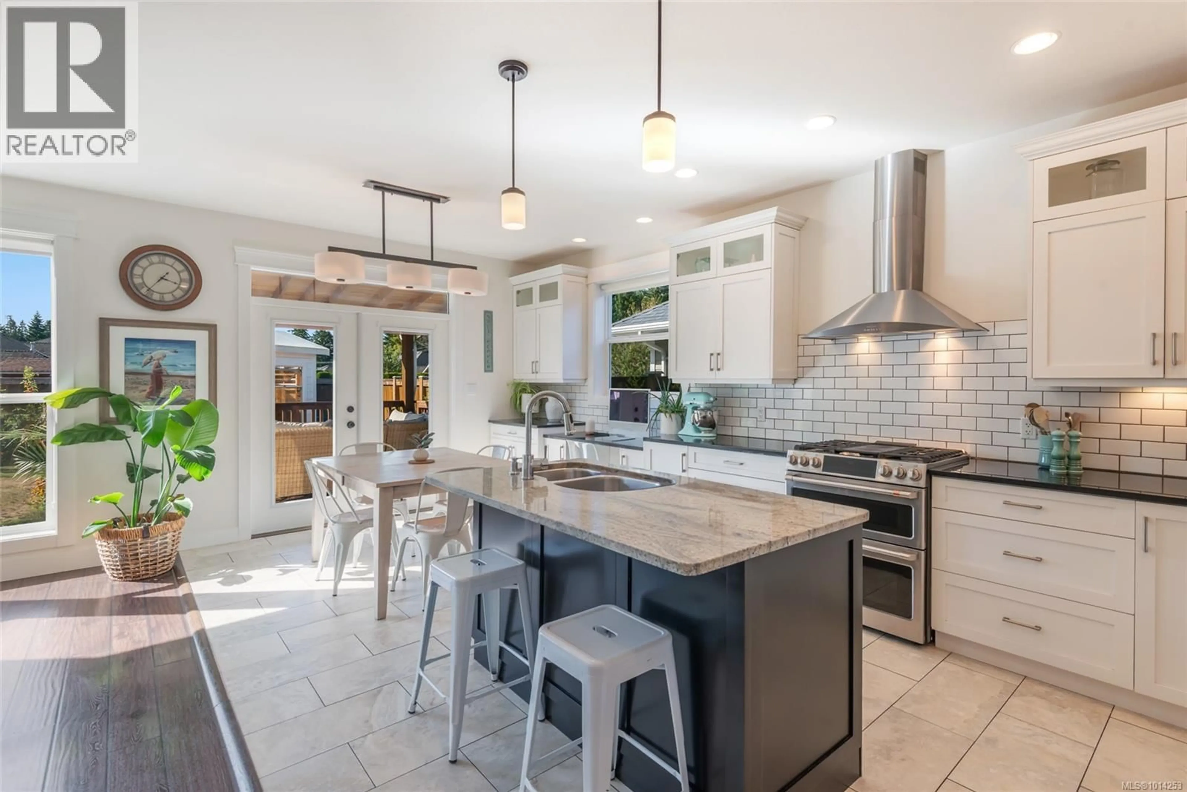3558 SWORDFERN LANE, Port Alberni, British Columbia V9Y0A5
Contact us about this property
Highlights
Estimated valueThis is the price Wahi expects this property to sell for.
The calculation is powered by our Instant Home Value Estimate, which uses current market and property price trends to estimate your home’s value with a 90% accuracy rate.Not available
Price/Sqft$385/sqft
Monthly cost
Open Calculator
Description
Set in the heart of the sought-after Uplands subdivision, this stunning executive home offers a lifestyle where space, comfort, and nature exist in perfect harmony. From the moment you arrive, the welcoming covered front porch and lush landscaping hint at the care and quality found throughout the property. Inside, an expansive open concept main level is thoughtfully designed. Whether you're preparing a meal in the gourmet kitchen, relaxing by the gas fireplace in the family room, or enjoying conversation under the vaulted ceiling in the living room, there's room for everyone to feel connected. The kitchen is a true standout with radiant in-floor heat, granite countertops, stainless appliances (including a newer gas range with double oven) and direct walkout access to a covered composite deck overlooking the beautifully landscaped backyard. Upstairs, the grand primary bedroom offers serene sunset views over the mountains, double door entry, a spacious walk-in closet with skylight, and an elegant ensuite with a soaker tub, dual vanity, and separate shower. Three additional bedrooms and a cleverly designed full bathroom with a separate water closet provide functionality and privacy for growing households. Outdoor spaces are a gardener’s dream, featuring raised beds, mature plantings, peach trees, a blueberry patch, and a newer greenhouse. With a large double garage, oversized driveway with a newer aggregate extension (2024), and a storage shed, everything has its place. Recent updates include factory painted HardiePlank siding (2024), new paint on the main level, and a newer hot water tank. This is a home where memories are made, like hosting family dinners and birthday celebrations that flow effortlessly from indoors to the gardens. Just steps to the Beaver Ponds and the Log Train Trail, and only minutes from schools, recreation, restaurants, and shopping - this is a place where everyday life feels extraordinary. (id:39198)
Property Details
Interior
Features
Second level Floor
Bedroom
9'11 x 14'1Bedroom
11'10 x 13'10Bedroom
10'7 x 10'8Bathroom
12'8 x 5'2Exterior
Parking
Garage spaces -
Garage type -
Total parking spaces 4
Property History
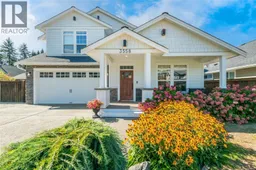 30
30
