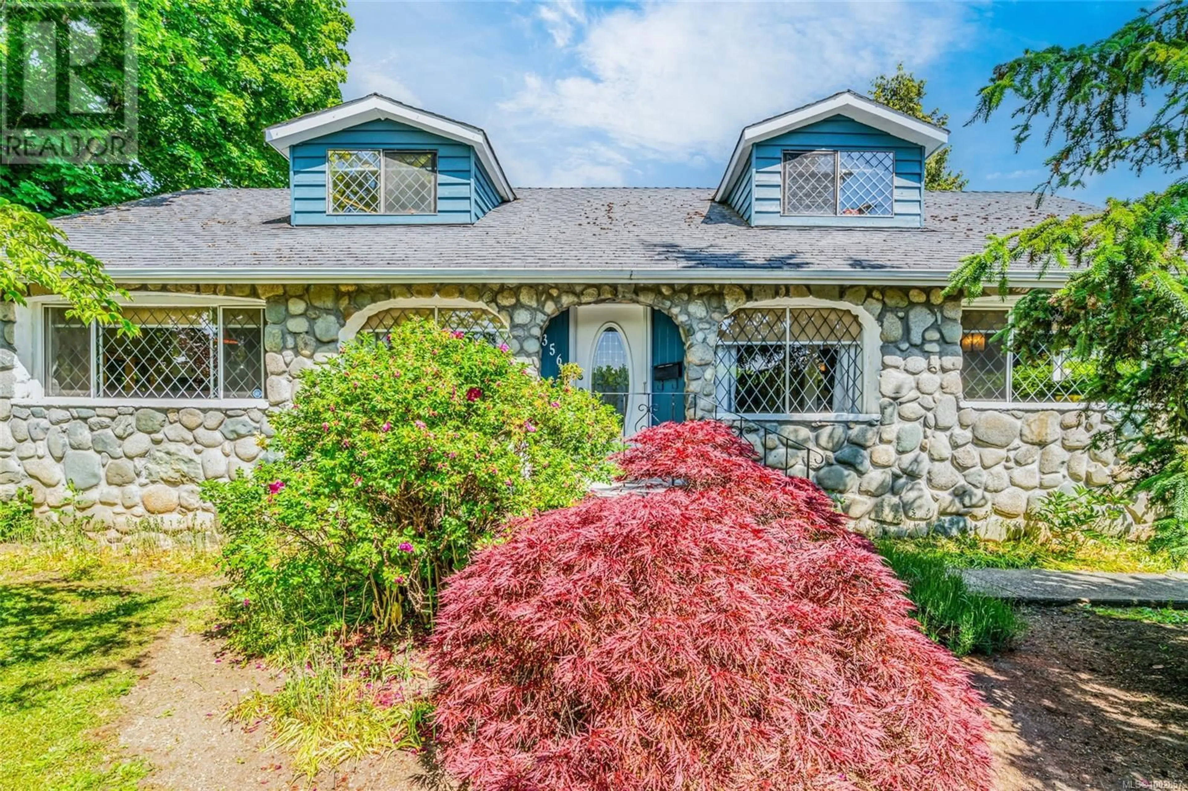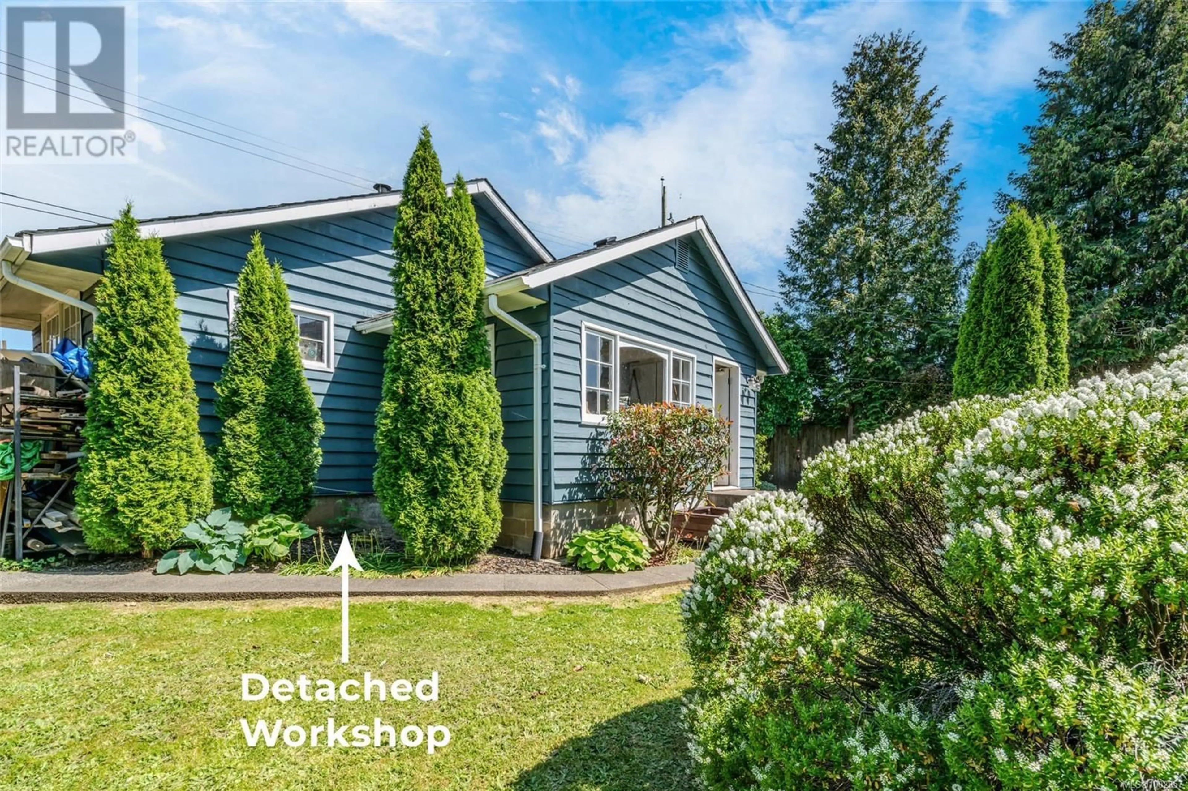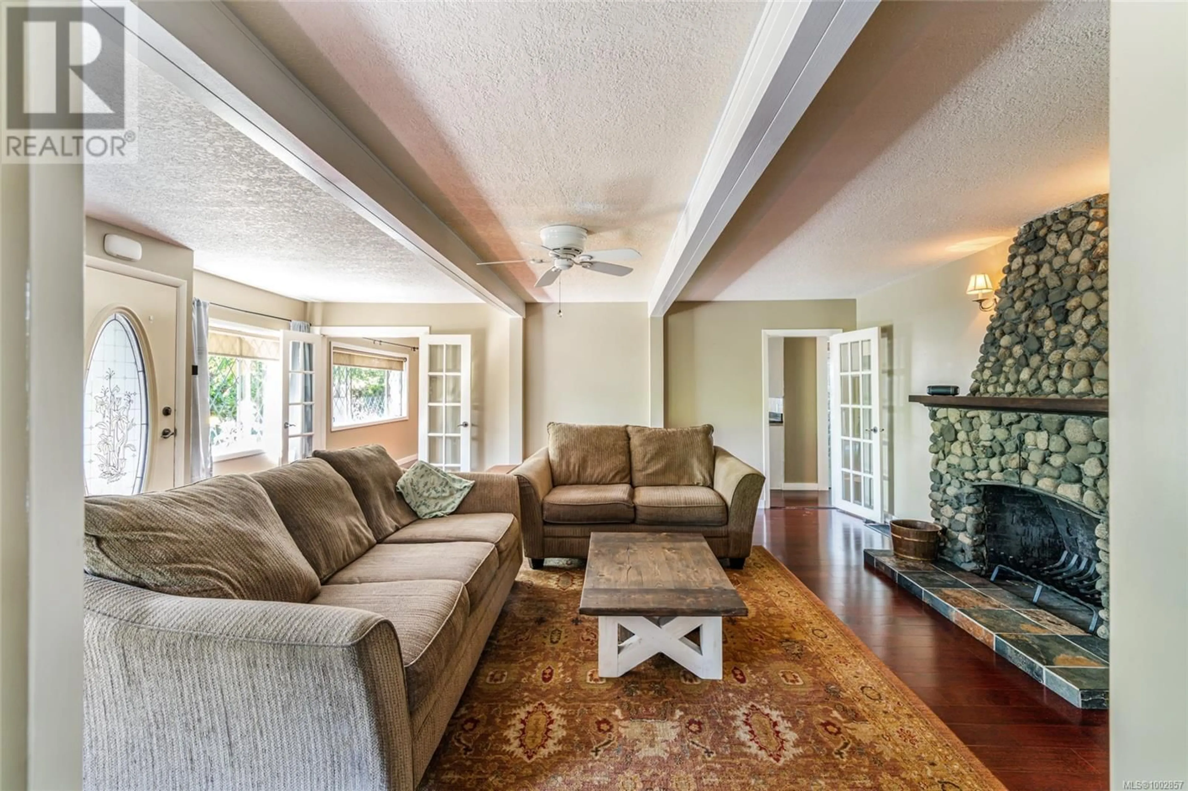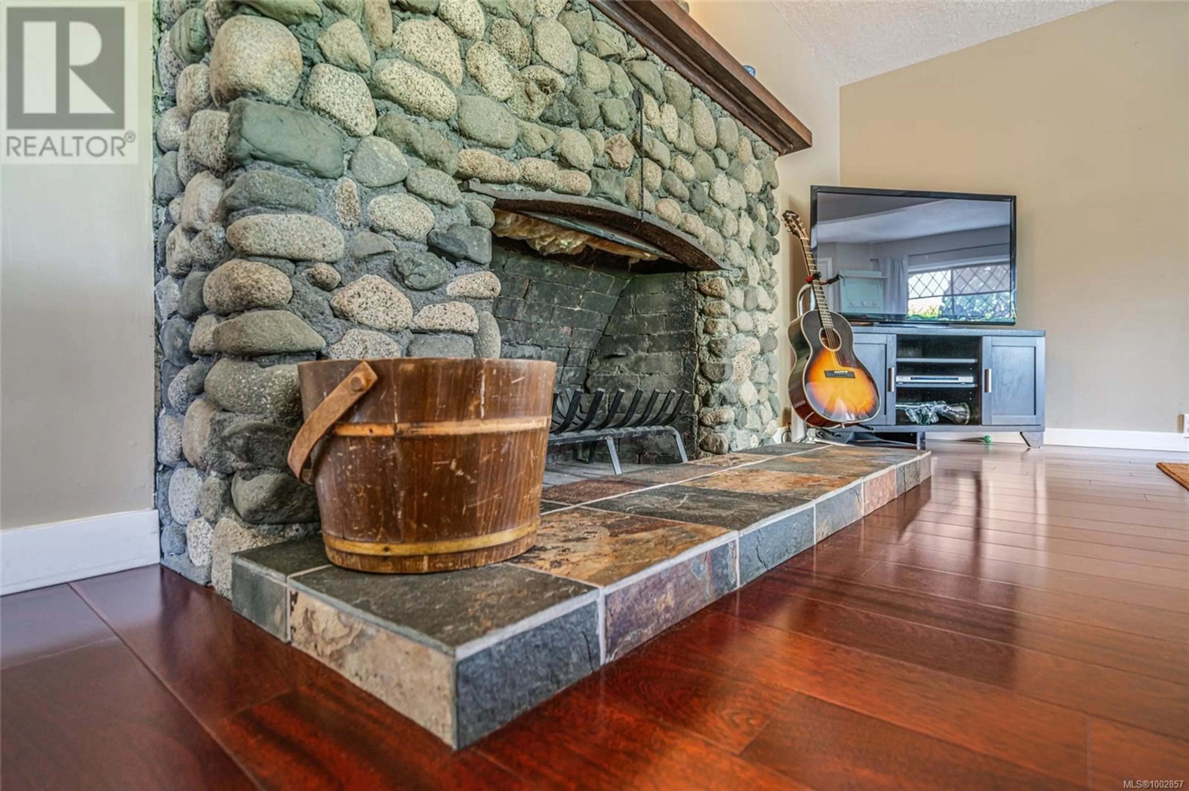3561 9TH AVENUE, Port Alberni, British Columbia V9Y4T4
Contact us about this property
Highlights
Estimated ValueThis is the price Wahi expects this property to sell for.
The calculation is powered by our Instant Home Value Estimate, which uses current market and property price trends to estimate your home’s value with a 90% accuracy rate.Not available
Price/Sqft$268/sqft
Est. Mortgage$2,362/mo
Tax Amount ()$3,736/yr
Days On Market7 days
Description
Behind a lush laurel hedge and 8-foot privacy fence, this character-rich home in Central Alberni blends timeless charm with modern comfort. The river rock exterior and mature landscaping set a welcoming tone that carries throughout the property. On a rare 0.25-acre lot, it feels like your own private hideaway - yet you’re just minutes from local shops, eateries, and walking trails. Step inside and you’ll find a home that’s been thoughtfully cared for. The living room pairs leaded glass windows with engineered hardwood floors, creating an elegant, grounded atmosphere. The kitchen is spacious and functional, with granite countertops, stainless appliances, and room to gather. A flexible space nearby serves as either a formal dining area or a peaceful den. The main level also features the primary suite with direct patio access + a perfect spot for morning coffee or winding down at dusk. A convenient two-piece ensuite and a full three-piece bathroom round out this level. Upstairs, two additional bedrooms and a second den offer flexible space for family, hobbies, or guests. Out back, the detached 500sqft workshop is a standout feature. With rear lane access, it’s ideal as a studio, storage solution, or future laneway home. The sellers are relocating, making space for the next chapter to begin. If you value privacy, character, and location, this one’s worth a closer look. Call to book a private showing, whenever you're ready. (id:39198)
Property Details
Interior
Features
Main level Floor
Bathroom
Dining room
10'4 x 13'5Kitchen
10'4 x 13'5Bathroom
Exterior
Parking
Garage spaces -
Garage type -
Total parking spaces 3
Property History
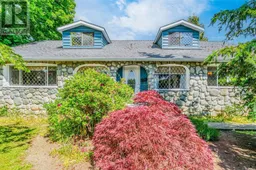 27
27
