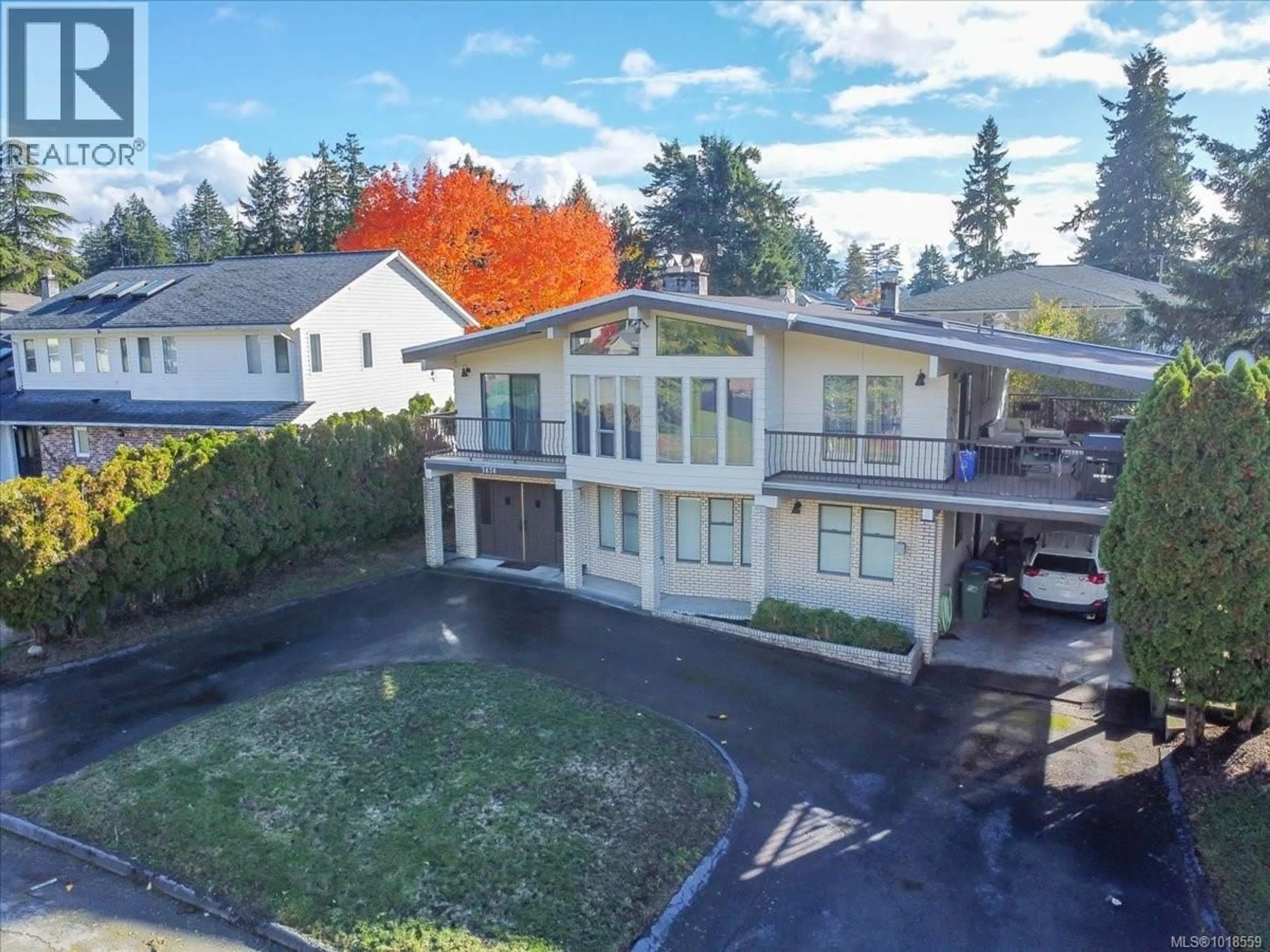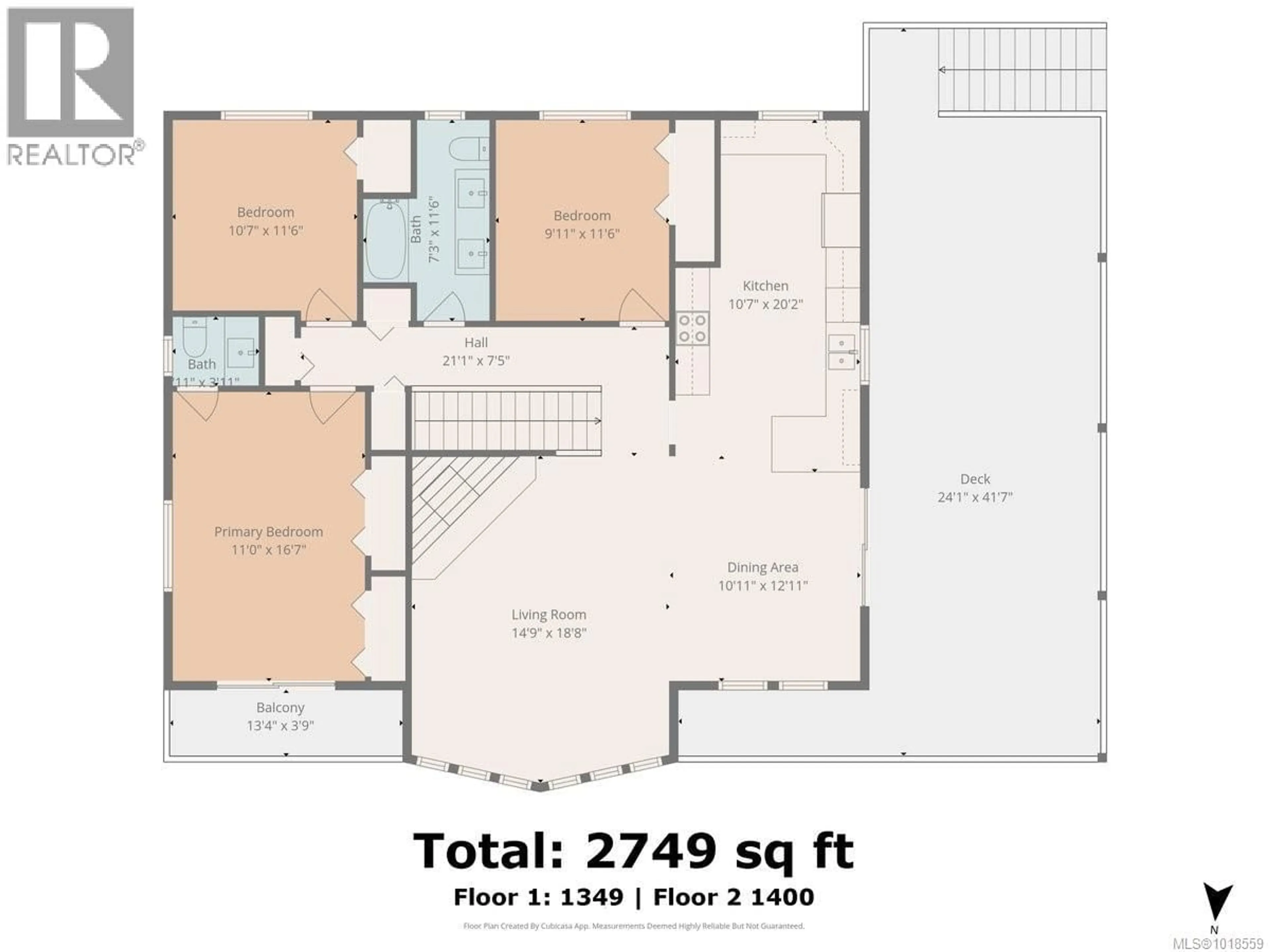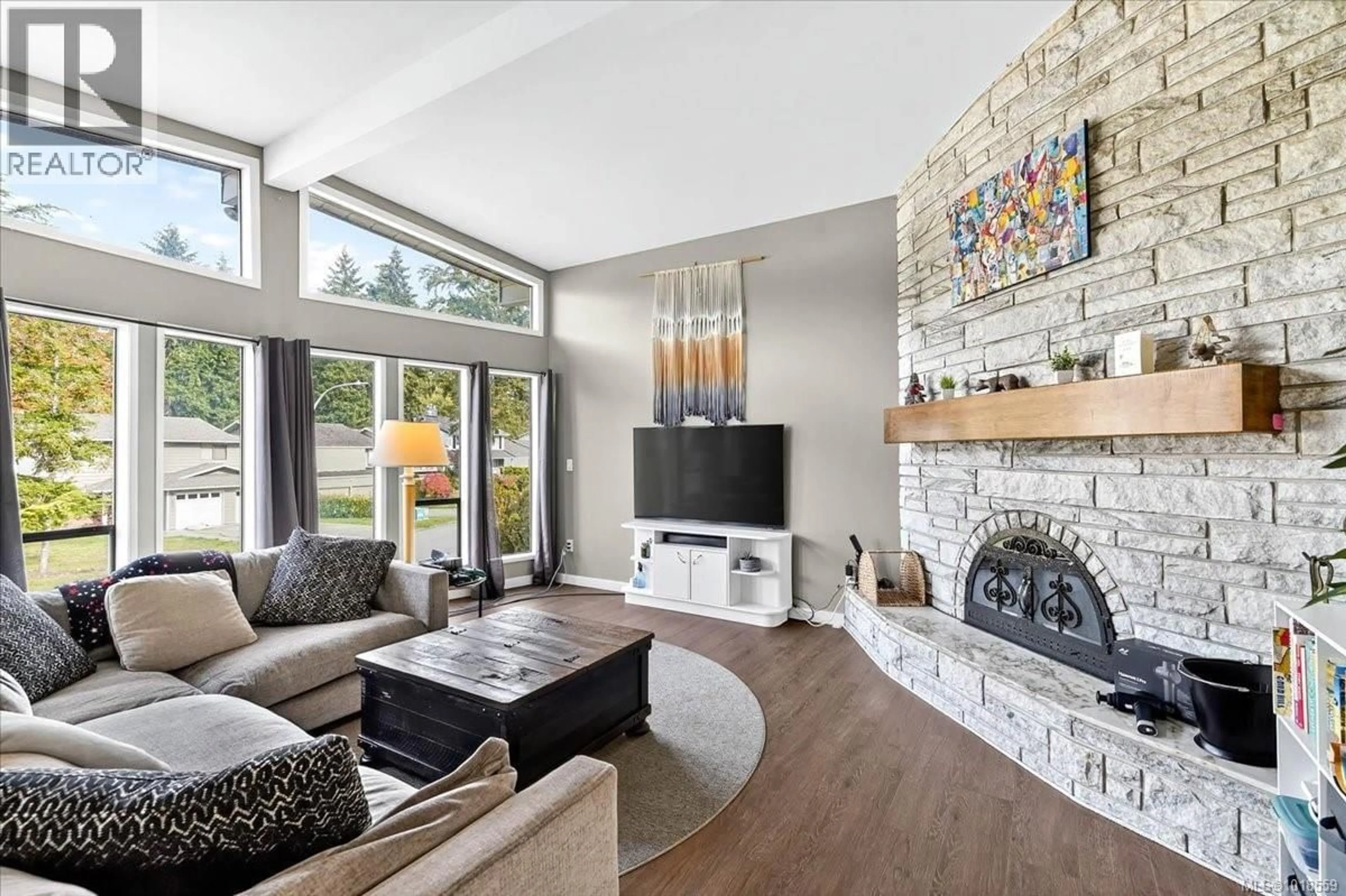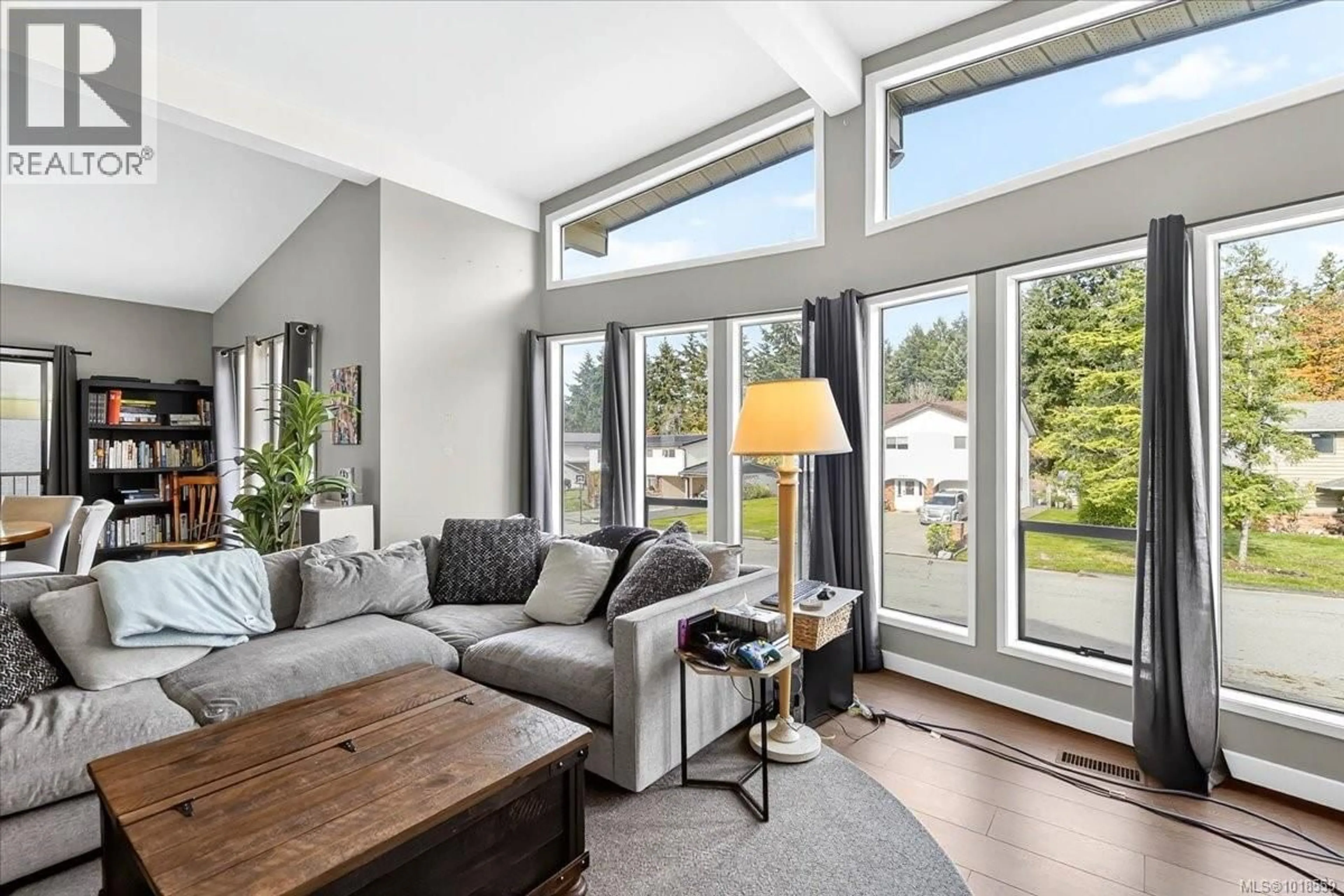3636 BISHOP CRESCENT, Port Alberni, British Columbia V9Y7W4
Contact us about this property
Highlights
Estimated valueThis is the price Wahi expects this property to sell for.
The calculation is powered by our Instant Home Value Estimate, which uses current market and property price trends to estimate your home’s value with a 90% accuracy rate.Not available
Price/Sqft$265/sqft
Monthly cost
Open Calculator
Description
Welcome to this stunning 4-bedroom, 3-bathroom home located in the highly sought-after Grieve Park subdivision. Perfectly positioned close to schools, shopping, golf courses, and the marina, this home offers the ideal balance of comfort, convenience, and West Coast charm. The bright main level, features a beautifully updated kitchen that opens to the dining area and a spacious living room with vaulted ceilings and a cozy wood-burning fireplace. Down the hall, you’ll find a bright full bathroom and three generous bedrooms, including a primary suite with dual closets and a 2-piece ensuite. The fully finished lower level expands your living space and has excellent suite potential. With a large family room, complete with a second wood-burning fireplace & a wet bar; plus a fourth bedroom (currently used as a gym), ample storage, and a 3-piece bathroom. Outside, enjoy the wraparound driveway for easy access, a large attached carport, and a spacious deck perfect for entertaining. The private backyard offers peace and privacy, and includes a 12x22 detached wired shop for hobbies or storage. Additional features include 200-amp service, a heat pump for efficient heating and cooling, and a recently updated roof. This home truly stands out as a fantastic opportunity in one of Port Alberni’s most family-friendly neighborhoods. Don’t miss your chance—come see it for yourself! (id:39198)
Property Details
Interior
Features
Main level Floor
Ensuite
Bathroom
Primary Bedroom
16'7 x 11'0Living room
18'8 x 14'9Exterior
Parking
Garage spaces -
Garage type -
Total parking spaces 4
Property History
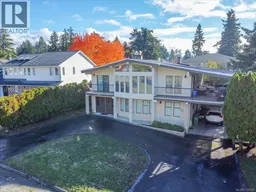 44
44
