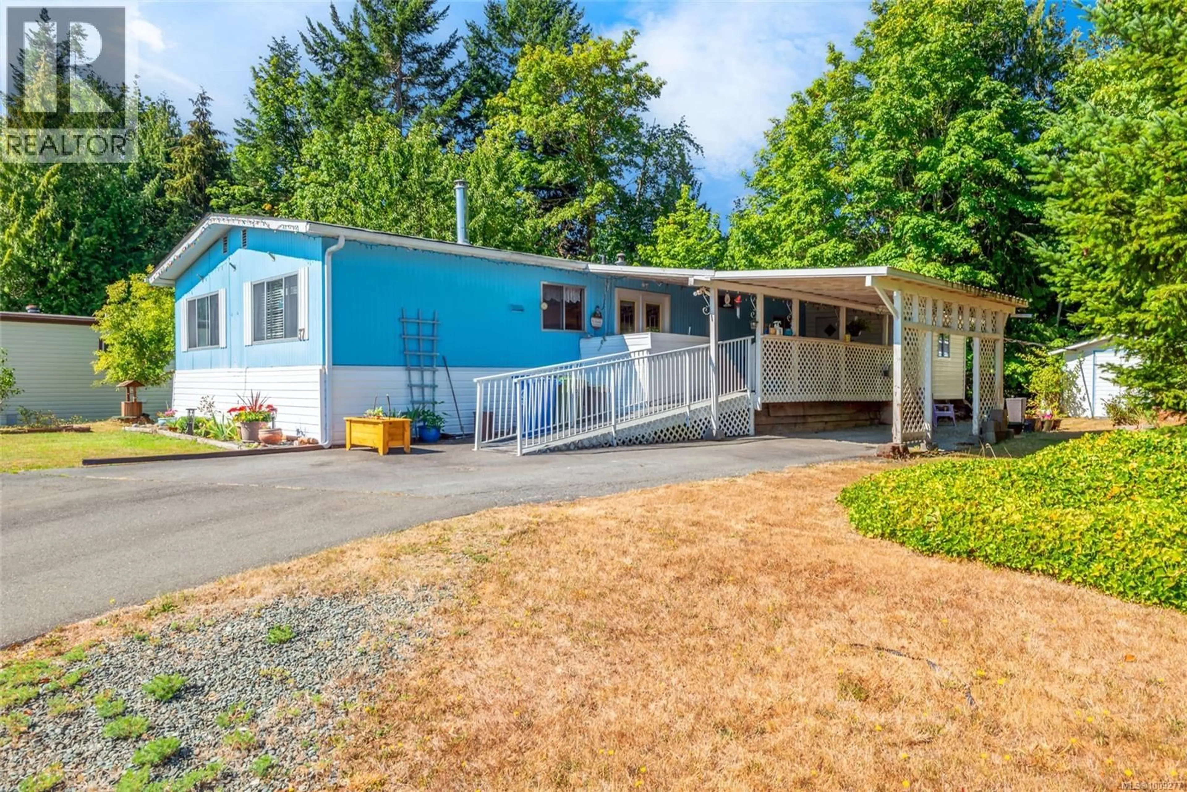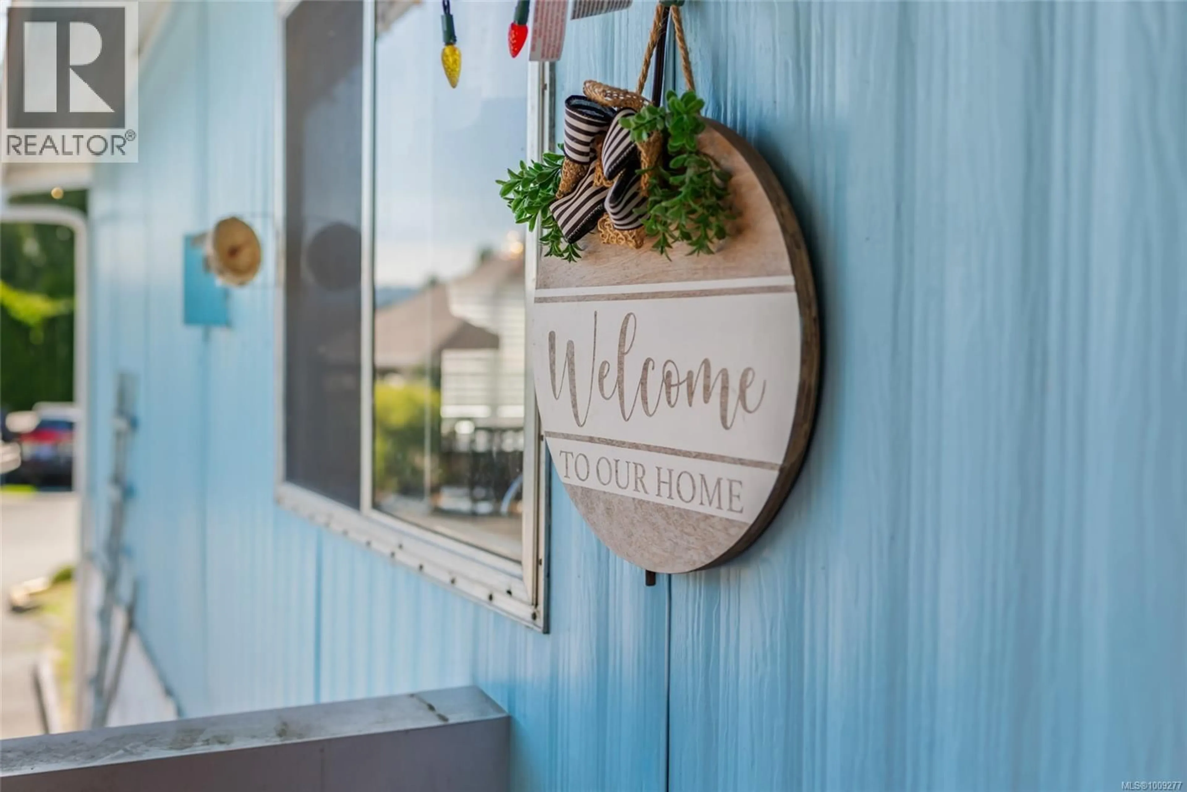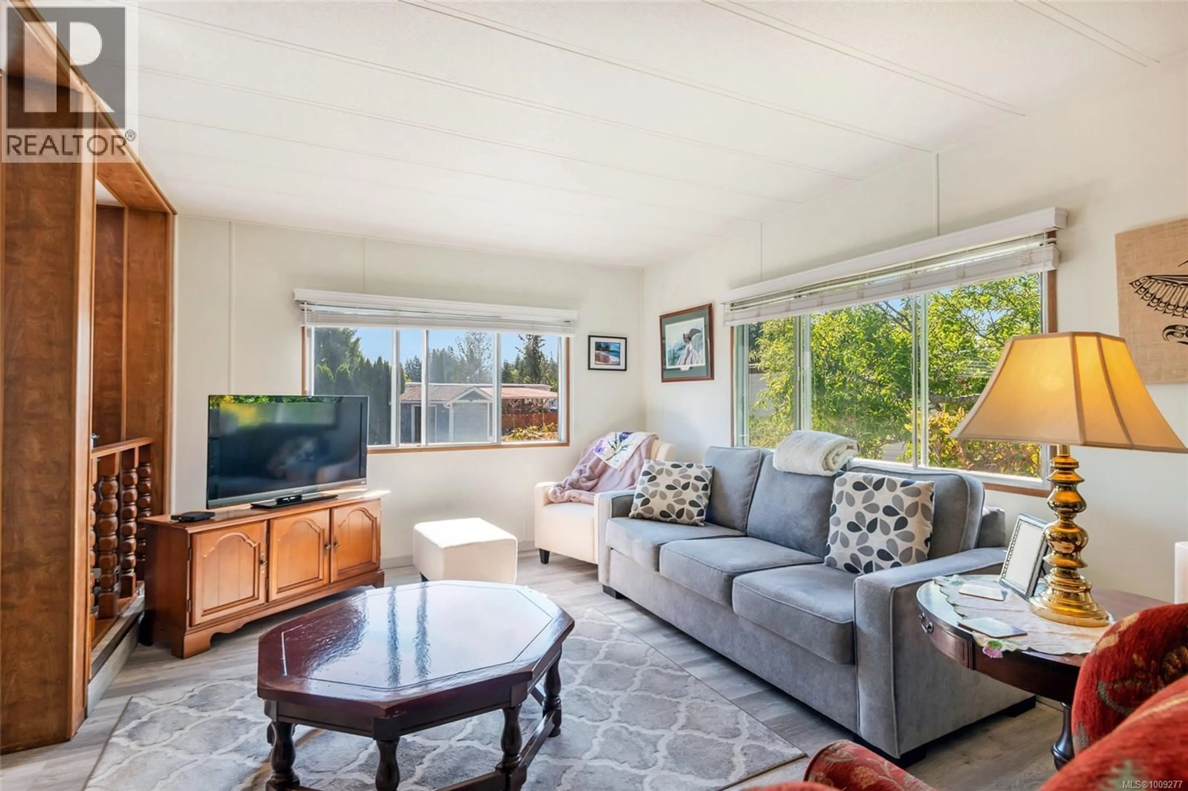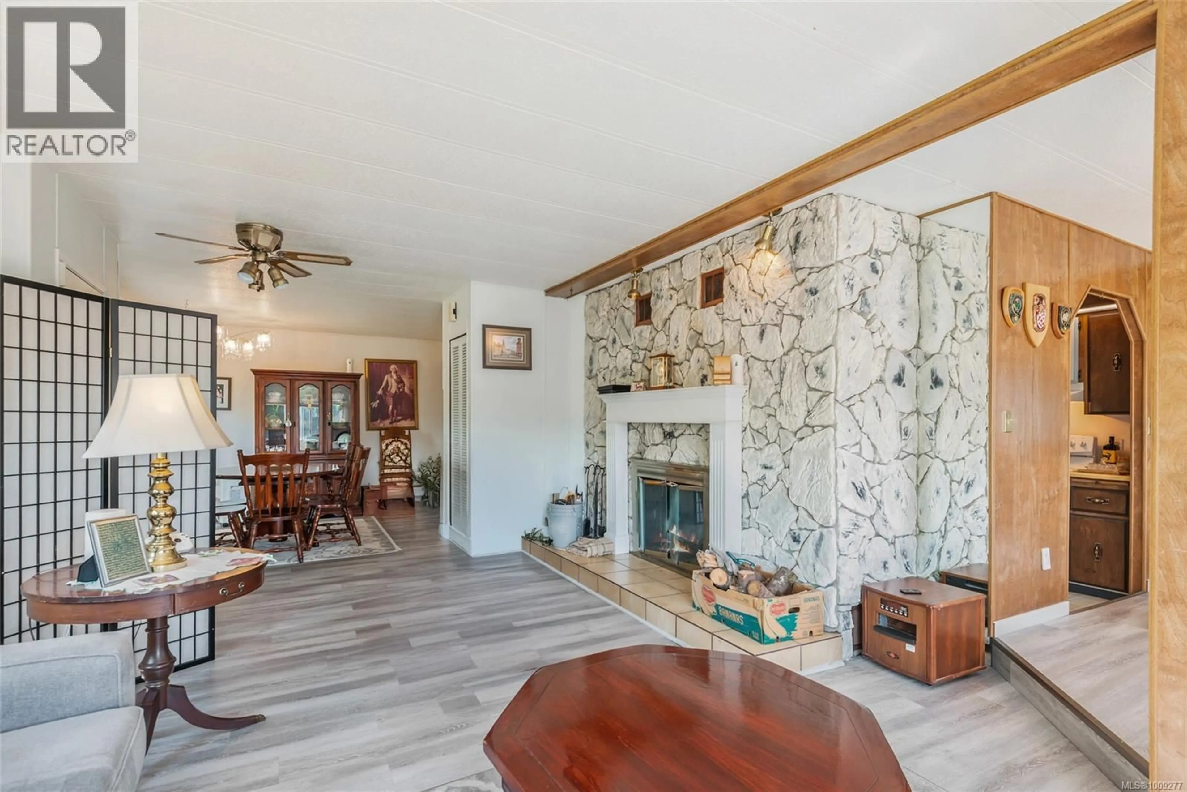37 - 5558 BEAVER CREEK ROAD, Port Alberni, British Columbia V9Y8G6
Contact us about this property
Highlights
Estimated valueThis is the price Wahi expects this property to sell for.
The calculation is powered by our Instant Home Value Estimate, which uses current market and property price trends to estimate your home’s value with a 90% accuracy rate.Not available
Price/Sqft$204/sqft
Monthly cost
Open Calculator
Description
In one of the Valley’s most desirable 55+ communities, this double-wide home offers a rare balance: quiet, natural surroundings with all the conveniences of city life just minutes away. Set on a beautifully landscaped lot that opens onto a peaceful greenbelt, the home feels like a private retreat. Inside, a spacious entry welcomes you with room to breathe. The kitchen is bright, well-organized, and ready for whatever the day brings - from morning coffee to impromptu baking sessions. It flows into a generous living room anchored by a feature stone, wood-burning fireplace - perfect for cozy evenings and casual catch-ups. The dining area connects seamlessly for shared meals, while a den with custom built-ins offers flexibility for hobbies, reading, or remote work. The primary suite includes a large double closet and a private 3-piece ensuite, offering both comfort and function. Two additional bedrooms and an updated bathroom provide space for guests, family, or projects. Step through French doors onto the oversized covered deck. Whether you're greeting the day with tea or hosting a friend for lunch, it’s a space made for simple pleasures. The backyard offers even more to love, with mature plum and cherry trees that add natural beauty and a bit of homegrown abundance. Extras include a 14x8 garden shed, attached storage room, carport, and paved driveway. Recent updates - like a new hot water tank (2025), updated vinyl plank flooring, a newer roof (2020), and a mobility ramp - make day-to-day living easier. This is a home that’s been well cared for, with spaces designed for real life. And now, it’s ready for its next chapter. Reach out any time to arrange a private viewing. (id:39198)
Property Details
Interior
Features
Main level Floor
Ensuite
Primary Bedroom
11'10 x 12'0Bedroom
9'0 x 9'5Bedroom
8'5 x 10'1Exterior
Parking
Garage spaces -
Garage type -
Total parking spaces 4
Property History
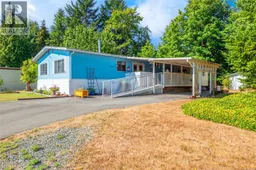 26
26
