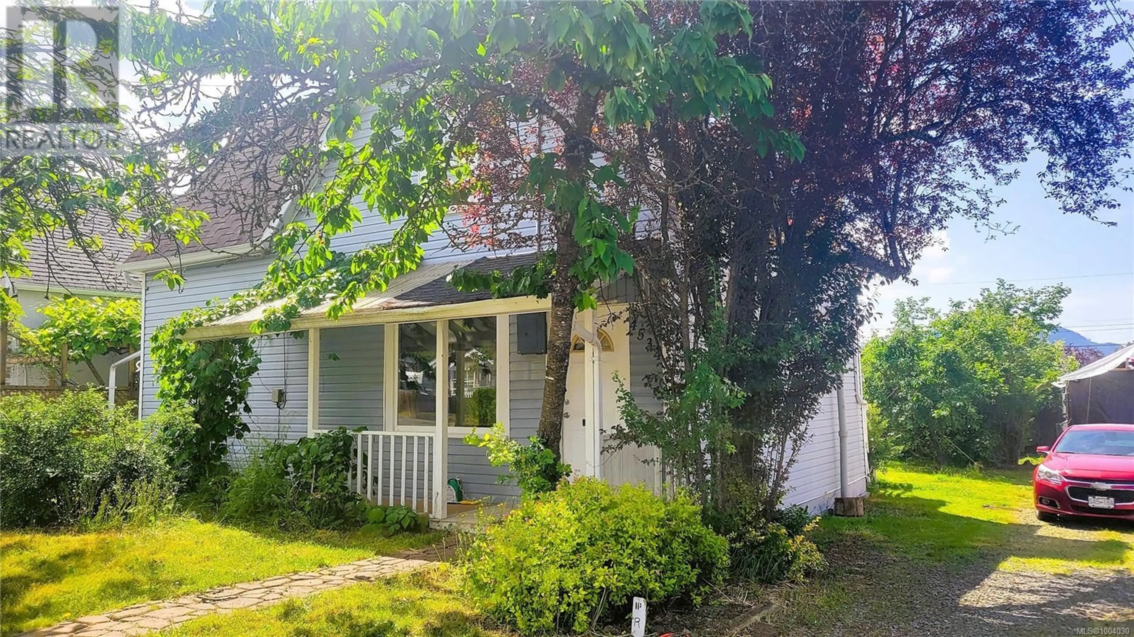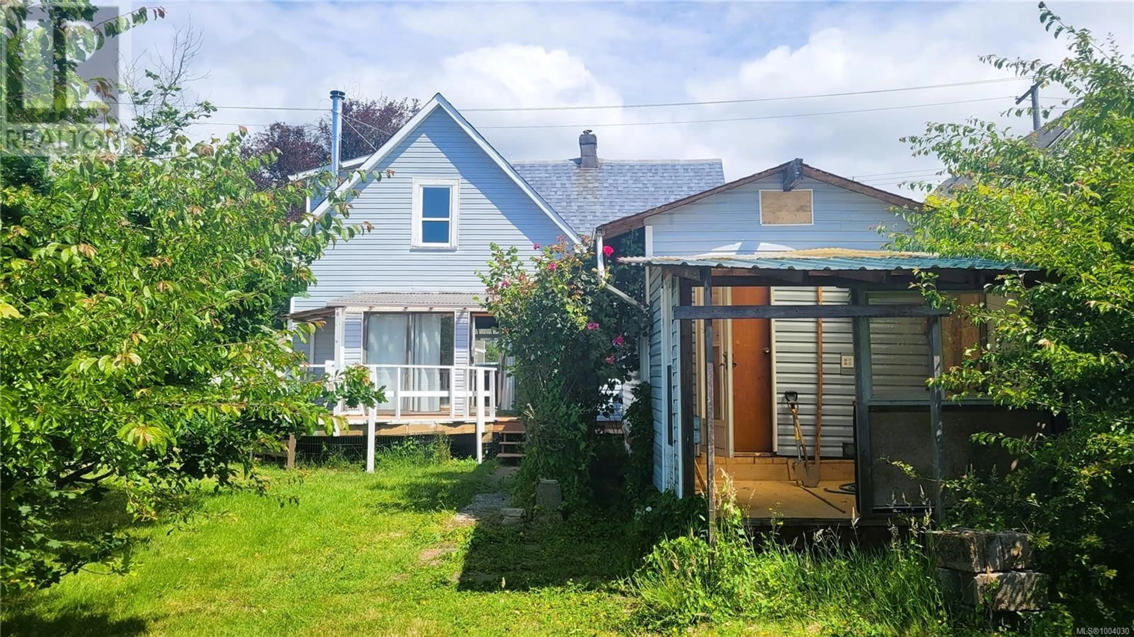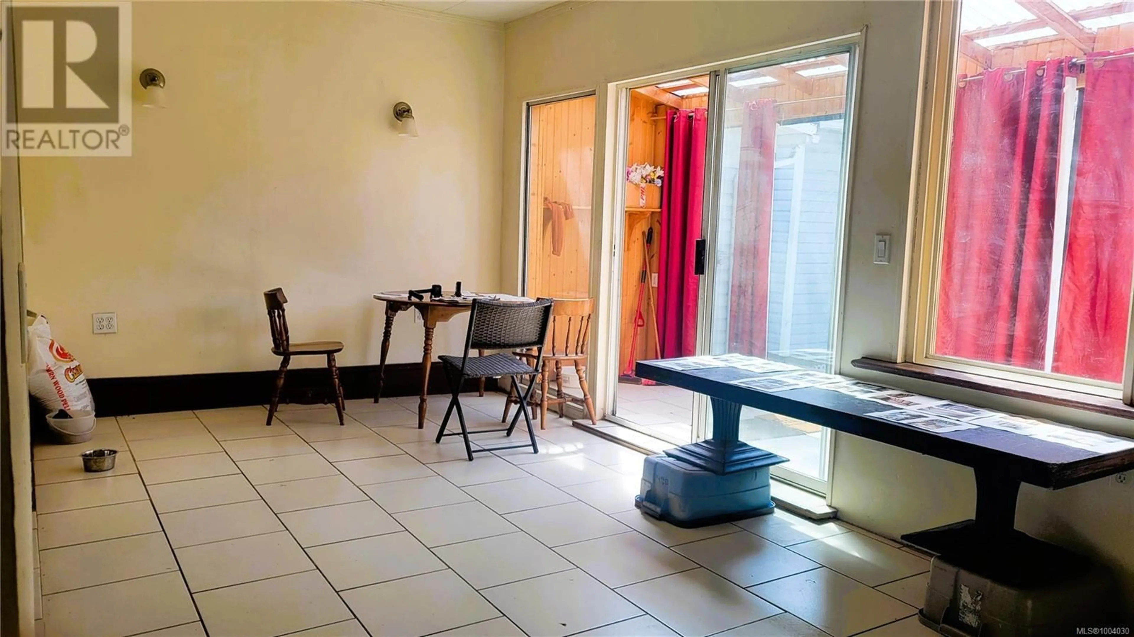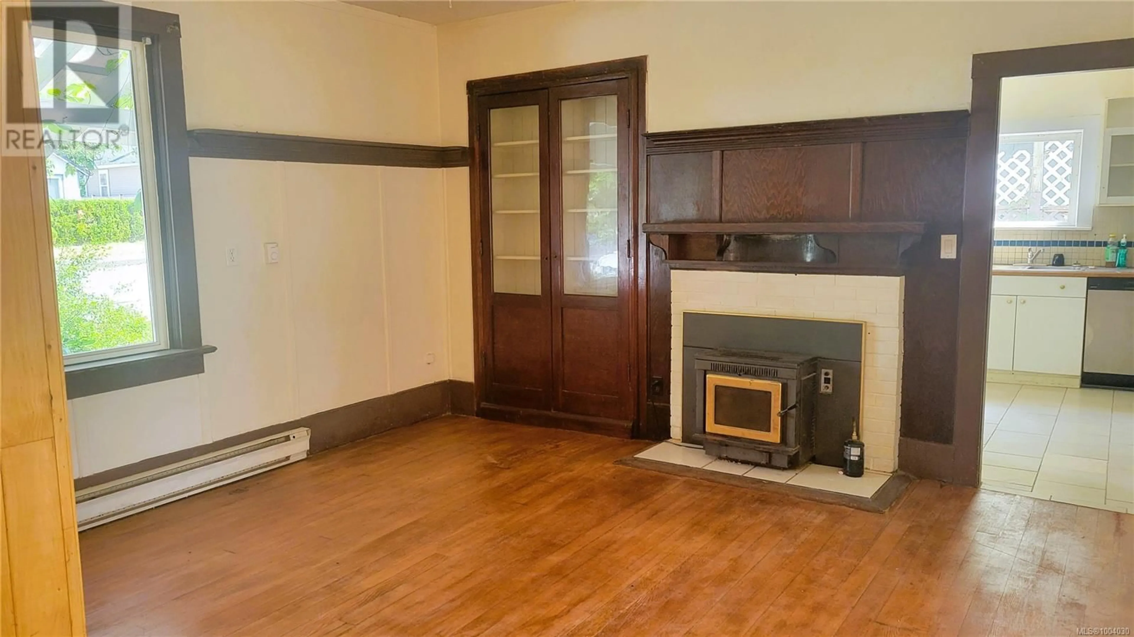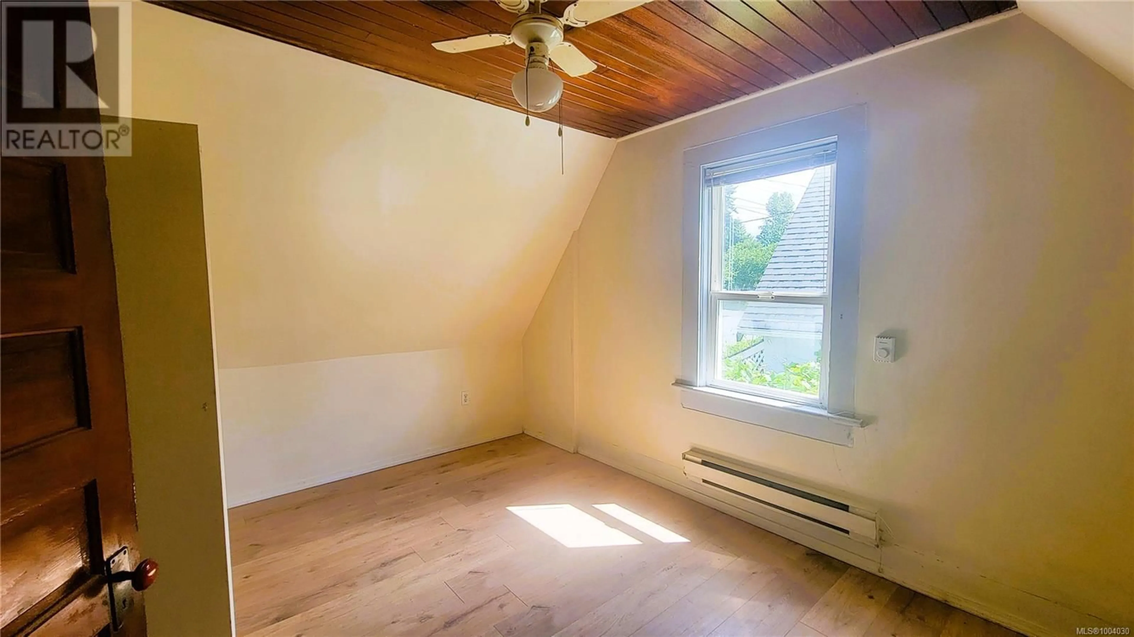4534 LATHOM ROAD, Port Alberni, British Columbia V9Y5S9
Contact us about this property
Highlights
Estimated valueThis is the price Wahi expects this property to sell for.
The calculation is powered by our Instant Home Value Estimate, which uses current market and property price trends to estimate your home’s value with a 90% accuracy rate.Not available
Price/Sqft$243/sqft
Monthly cost
Open Calculator
Description
3-bedroom, 2-bathroom house for sale in Port Alberni, built in 1913 Classic hardwood floors with some modern updates Spacious living room with a large window and a cozy pellet stove The house has baseboard electric heat, a wood stove and a pellet stove Sunny sunroom floods dining room with natural light — perfect for relaxation Kitchen featuring some built-in cabinets and modern conveniences Main floor includes a convenient laundry room adjoined to a 4-piece bathroom Upstairs offers three bedrooms and a 2-piece bathroom Inviting backyard with fruit trees, a workshop, and a deck large enough for a hot tub Prime real estate opportunity in Port Alberni (id:39198)
Property Details
Interior
Features
Other Floor
Workshop
9'4 x 15'8Exterior
Parking
Garage spaces -
Garage type -
Total parking spaces 2
Property History
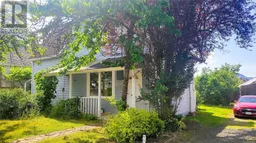 16
16
