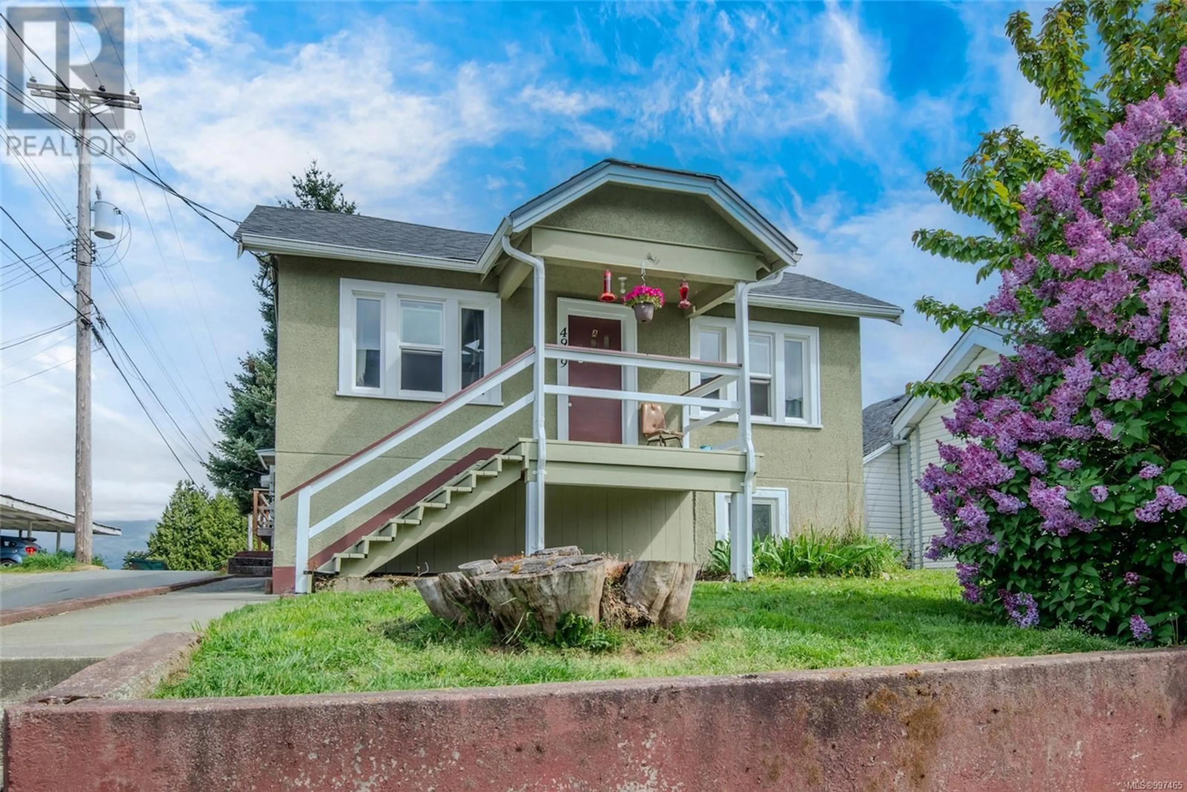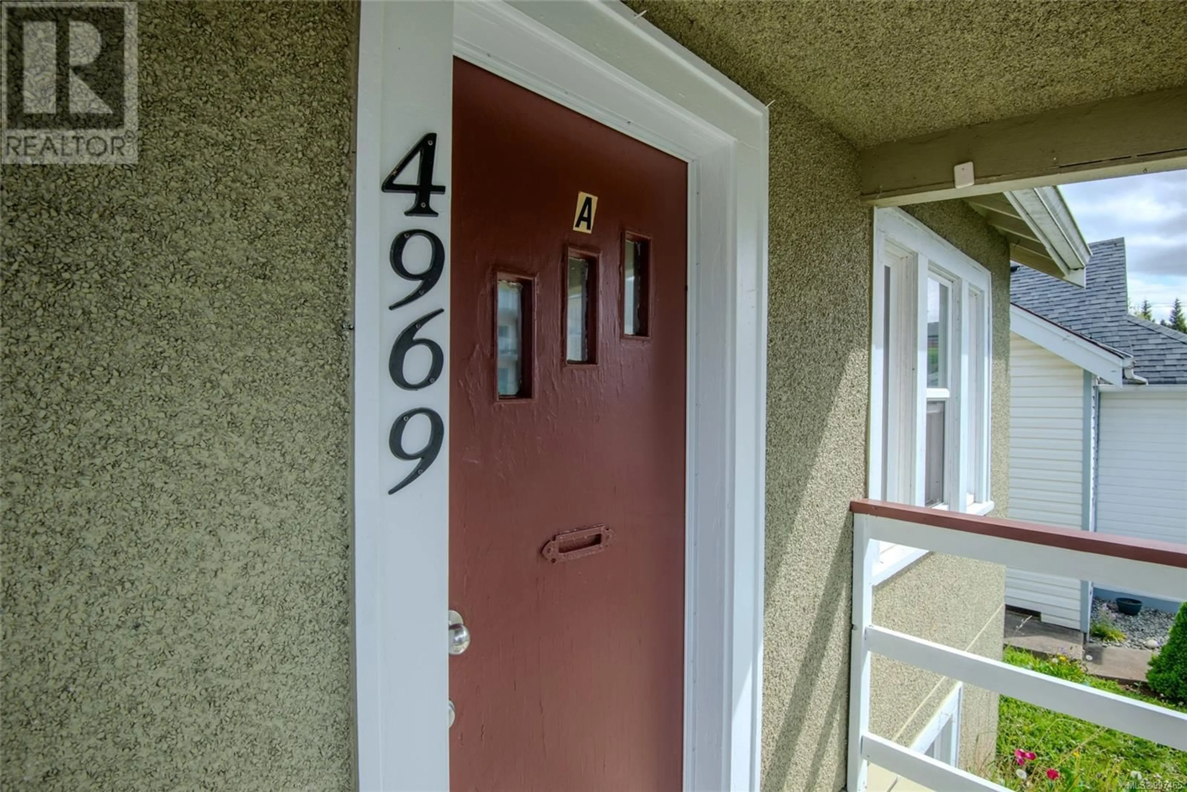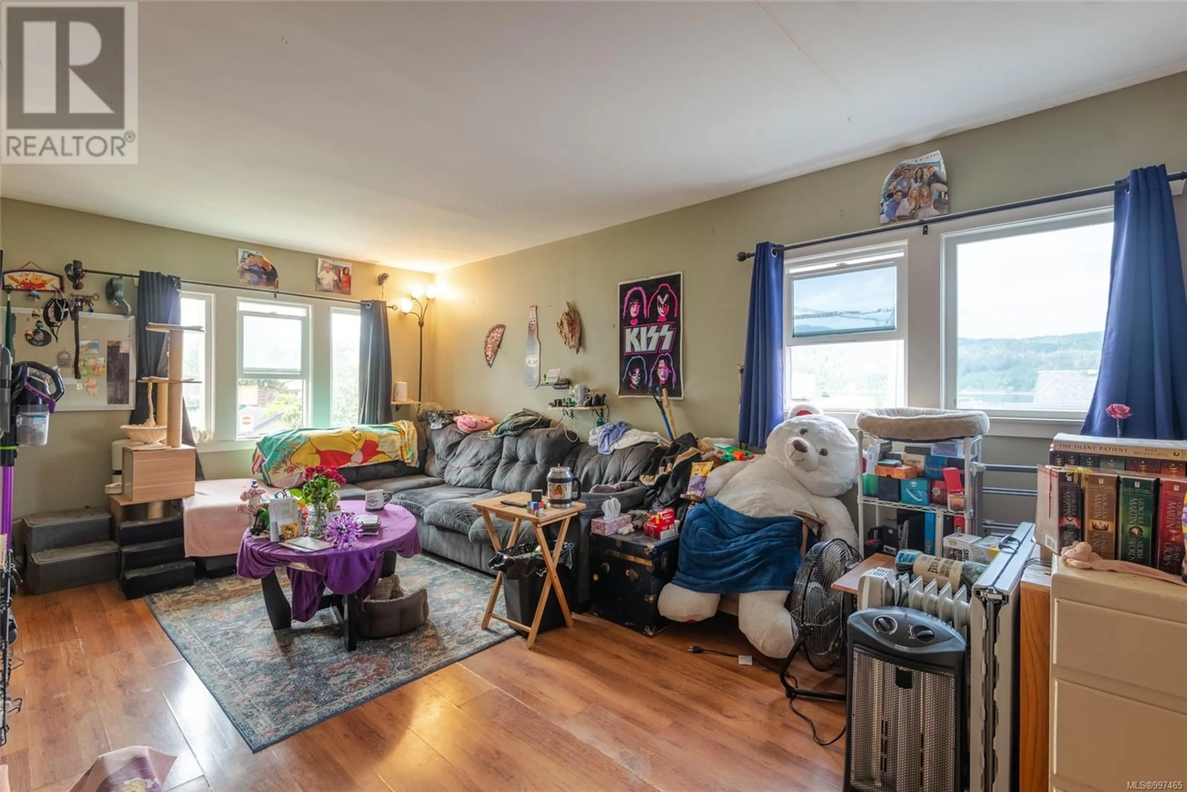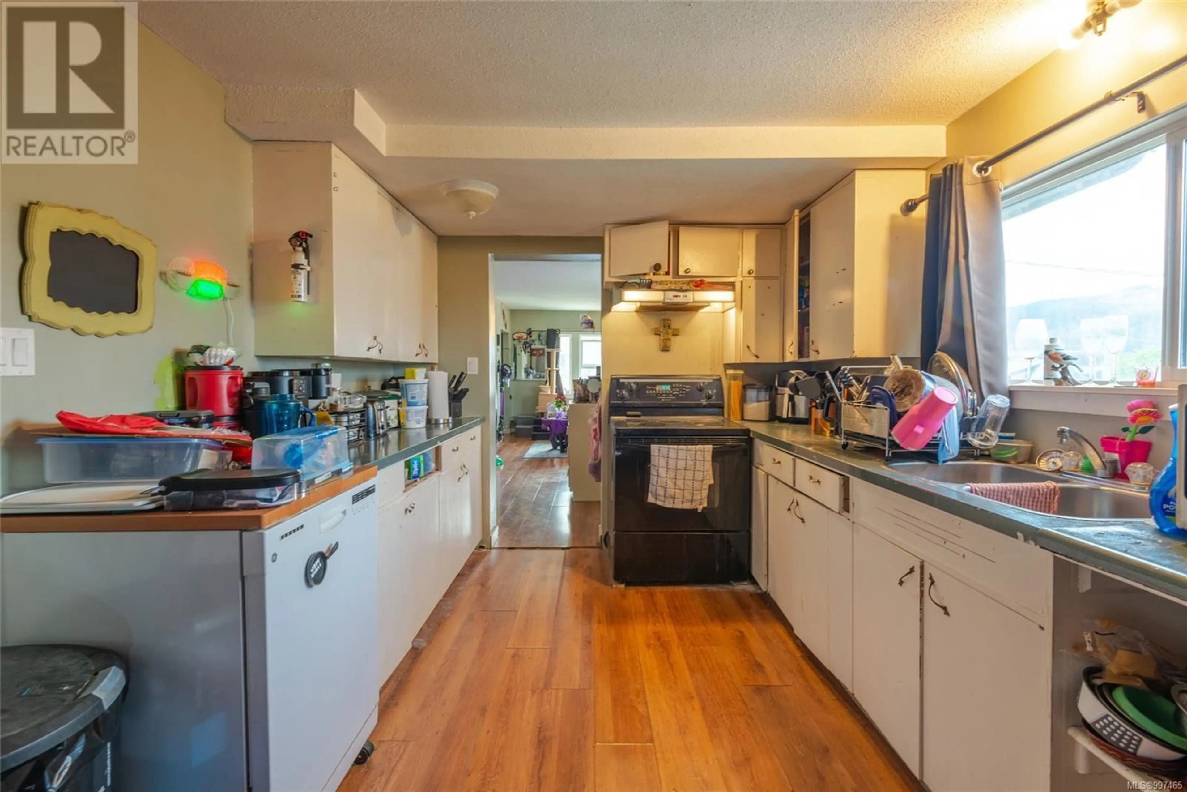4969 ATHOL STREET, Port Alberni, British Columbia V9Y3C6
Contact us about this property
Highlights
Estimated ValueThis is the price Wahi expects this property to sell for.
The calculation is powered by our Instant Home Value Estimate, which uses current market and property price trends to estimate your home’s value with a 90% accuracy rate.Not available
Price/Sqft$226/sqft
Est. Mortgage$1,589/mo
Tax Amount ()$2,739/yr
Days On Market23 hours
Description
Welcome to a unique opportunity in the heart of a vibrant and walkable community. Whether you're buying your first home or seeking multi-suite flexibility, this property delivers. Nestled in a centrally located neighbourhood just a ten-minute stroll to Harbour Quay, this versatile property offers three distinct suites, for a variety of potential living situations. Suite A features two spacious bedrooms, a full bathroom, a bright south-facing living room, and a well-appointed kitchen with walkout access to a covered deck; perfect for morning coffee or casual outdoor dining. Suite B is a studio complete with a dedicated kitchen and eating area, as well as a 3-piece bathroom. Suite C offers two additional bedrooms, a welcoming living space, a functional kitchen, and a 3-piece bathroom, all enhanced by newer flooring and fresh paint. Daily life here is supported by thoughtful updates, including 200 amp electrical service and plumbing upgrades completed in 2018. Laneway access and a large backyard add to the property's appeal, offering outdoor space and additional convenience. Set within walking distance to parks, schools, shopping, restaurants, and theatres—not to mention the popular Quay to Quay Pathway and Uptown shopping district—this home is all about location, lifestyle, and long-term value. Live in one suite, host family in another, or create a home that fits your unique needs. The possibilities here are real, and check all the right boxes. Call to arrange a private viewing. (id:39198)
Property Details
Interior
Features
Lower level Floor
Bathroom
Bedroom
10'8 x 15'7Bedroom
12'5 x 15'7Dining room
9'3 x 17'7Exterior
Parking
Garage spaces -
Garage type -
Total parking spaces 3
Property History
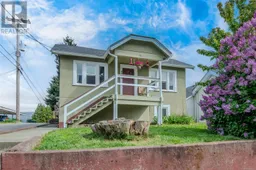 23
23
