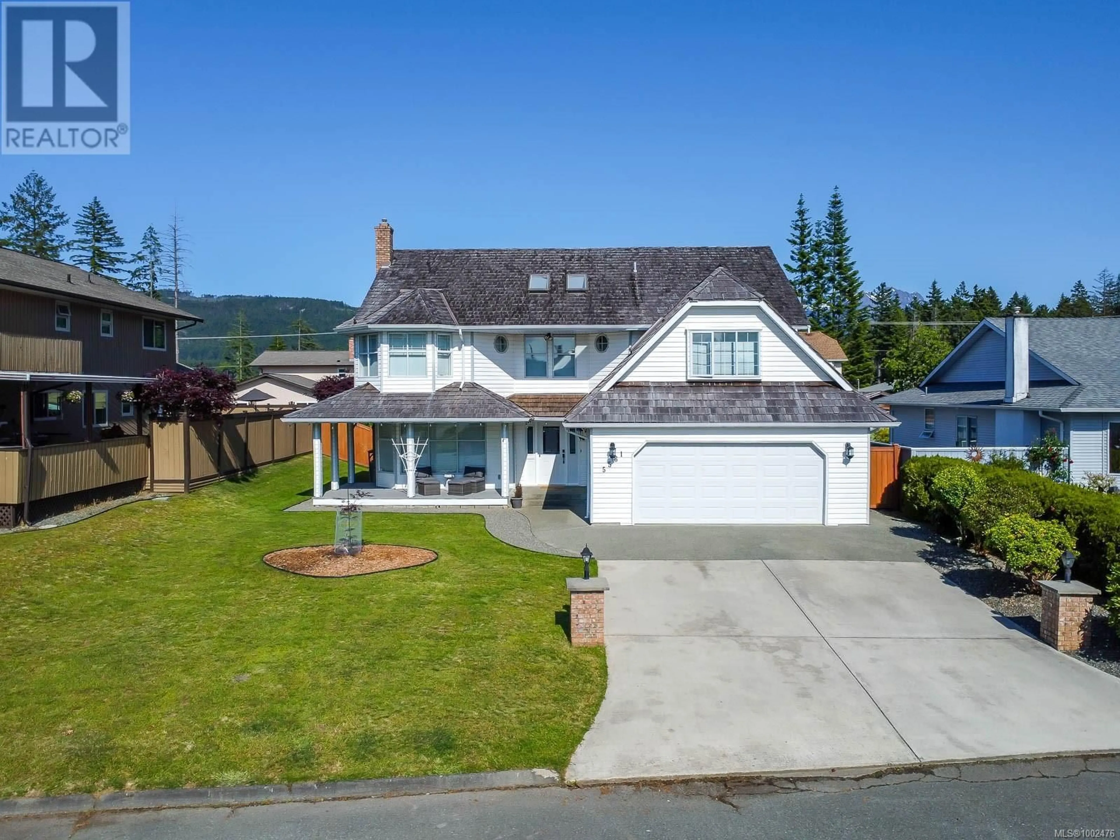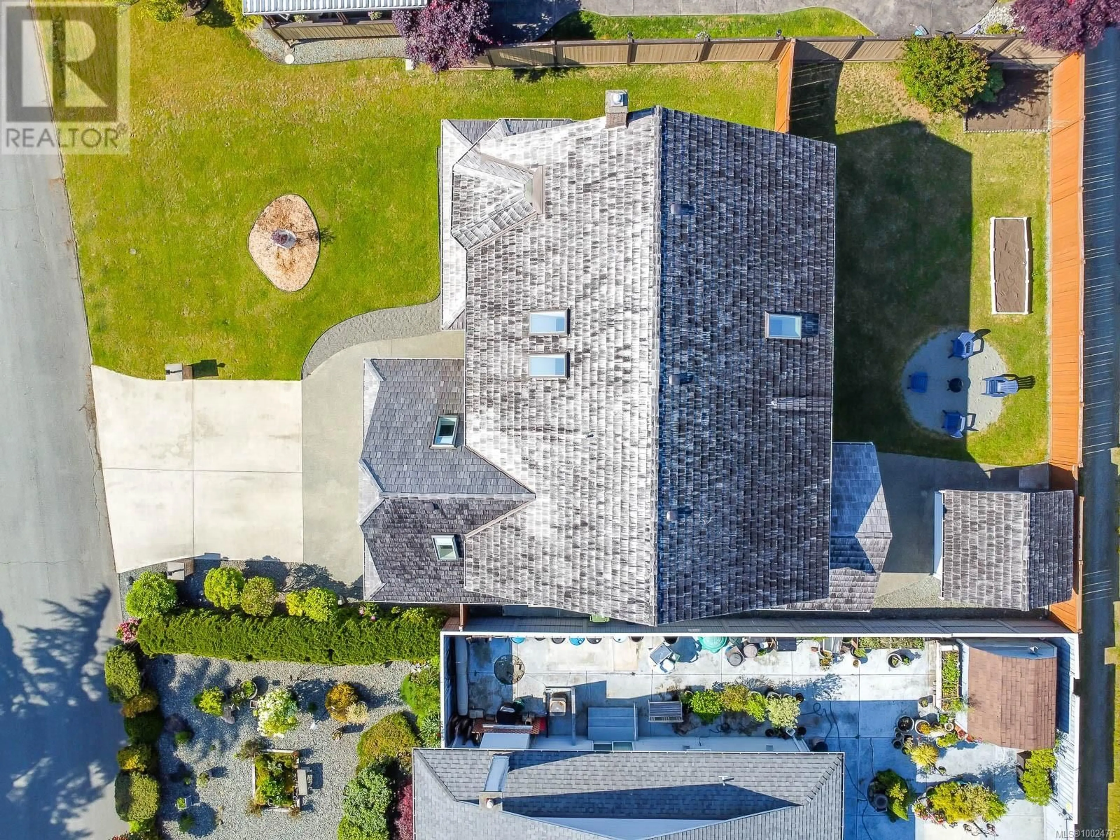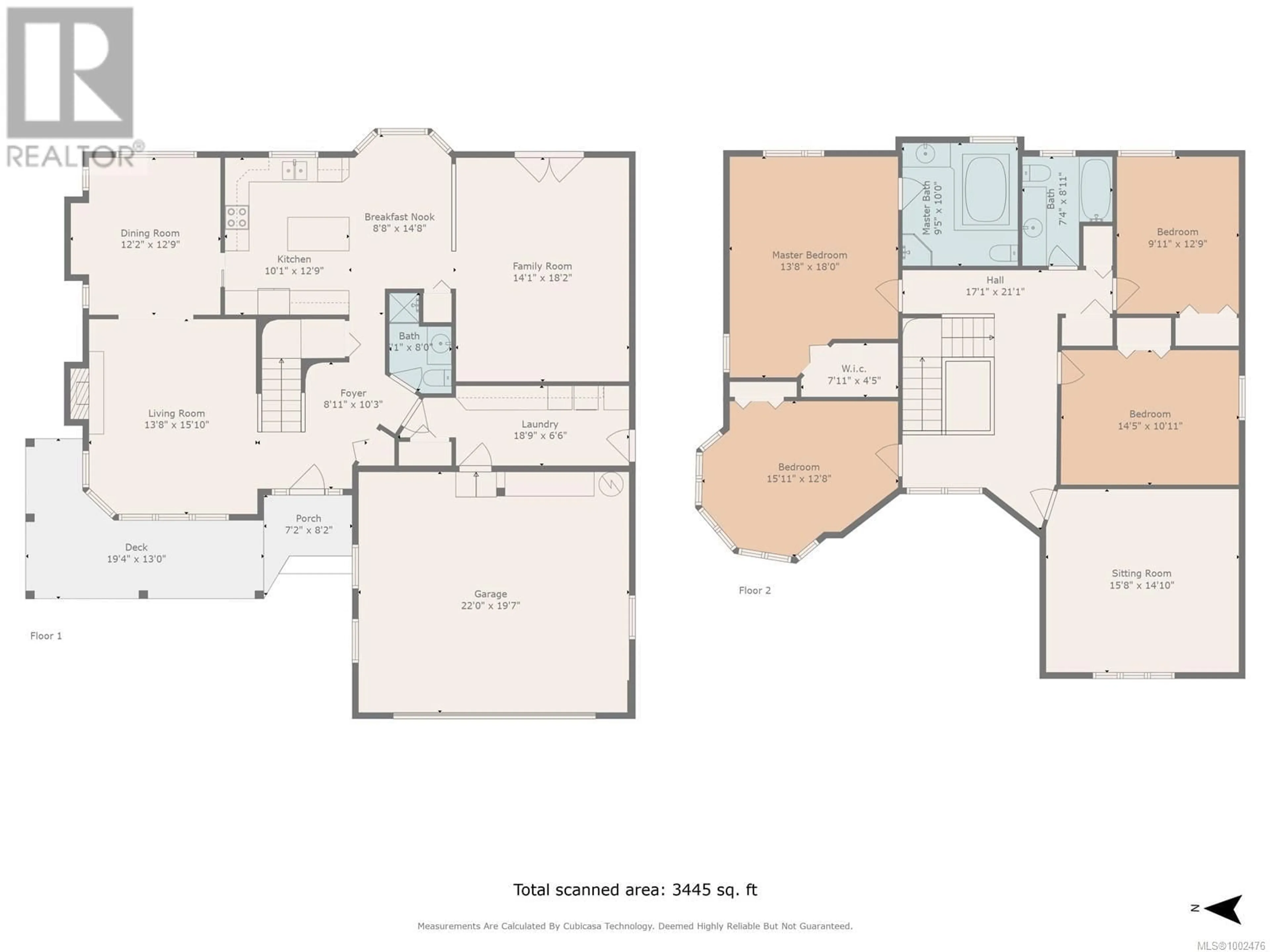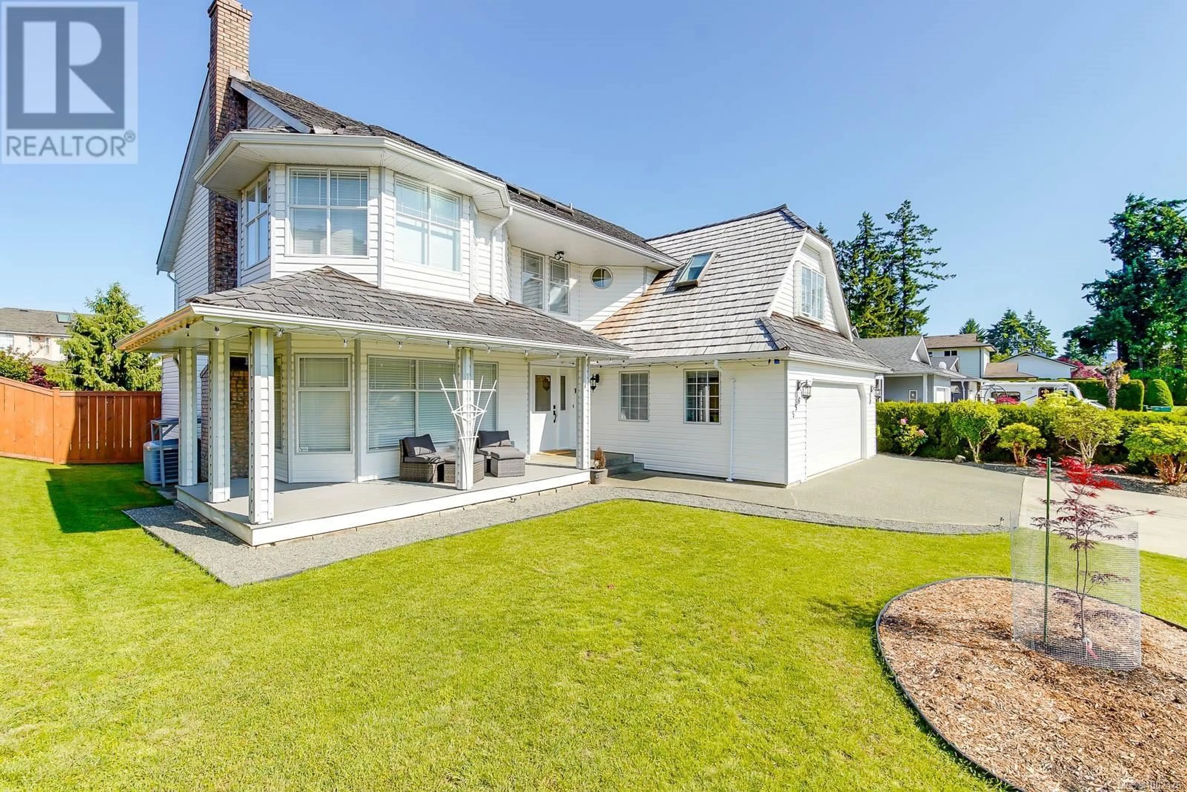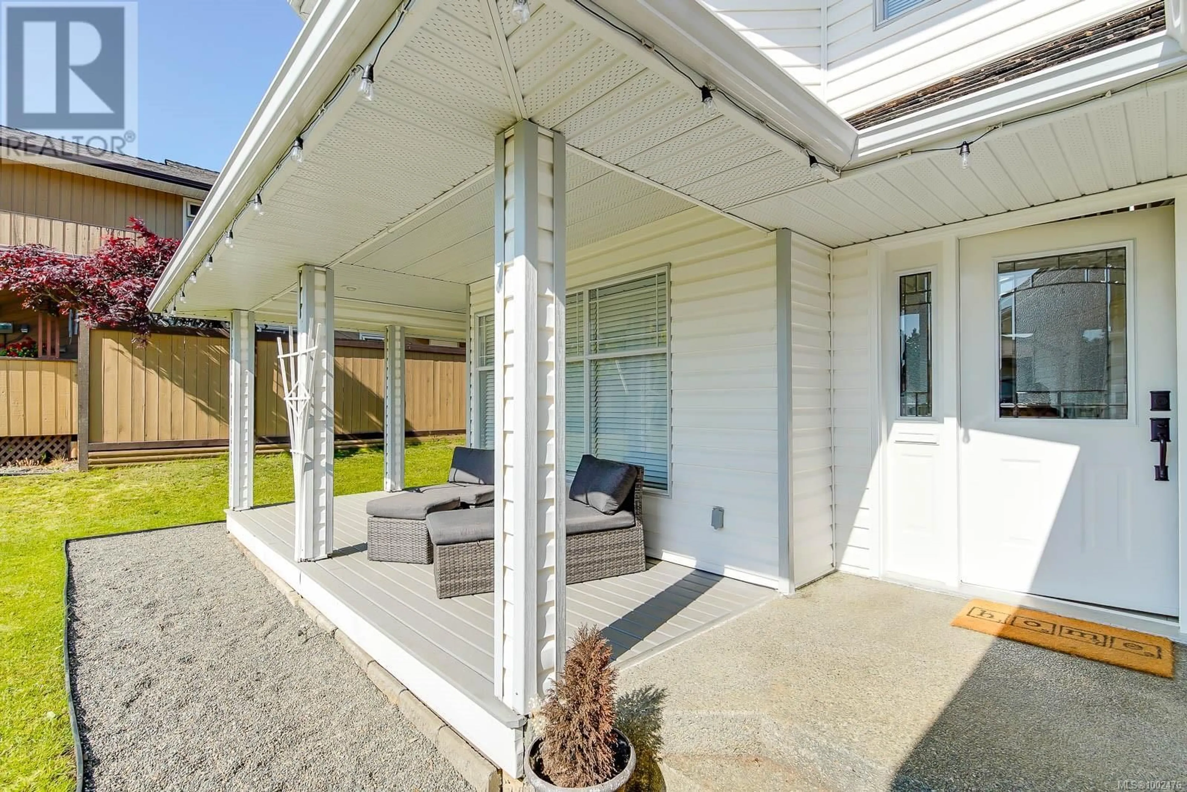5561 HASLAM DRIVE, Port Alberni, British Columbia V9Y7Y7
Contact us about this property
Highlights
Estimated valueThis is the price Wahi expects this property to sell for.
The calculation is powered by our Instant Home Value Estimate, which uses current market and property price trends to estimate your home’s value with a 90% accuracy rate.Not available
Price/Sqft$305/sqft
Monthly cost
Open Calculator
Description
Located in one of Port Alberni’s most sought-after neighbourhoods, this meticulously maintained North Port home offers the perfect blend of comfort, functionality, and location. Step into a grand entryway that opens to a spacious living room with a cozy gas fireplace and an elegant formal dining area—ideal for entertaining or family gatherings. The well-appointed kitchen features stainless steel appliances, a center island, and a bright eating nook overlooking the inviting family room, which flows seamlessly to the fully fenced backyard. A two-piece bathroom and a laundry room conveniently connect to the double-car garage. Upstairs, you'll find four generous bedrooms, including a primary suite complete with a walk-in closet, jetted soaker tub, and separate shower. A large bonus room provides extra space for a home office, playroom, or media lounge. Outside, enjoy alley access, a wired detached shed, raised garden beds, and a covered patio perfect for year-round enjoyment. All of this just steps from John Howitt Elementary, walking trails, parks, and shopping—making this the ideal home for families in one of Port Alberni’s finest subdivisions. (id:39198)
Property Details
Interior
Features
Second level Floor
Bathroom
8'11 x 7'4Office
14'10 x 15'8Bedroom
12'8 x 15'11Bedroom
10'11 x 14'5Exterior
Parking
Garage spaces -
Garage type -
Total parking spaces 4
Property History
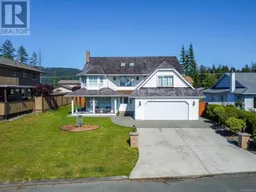 47
47
