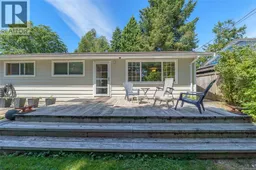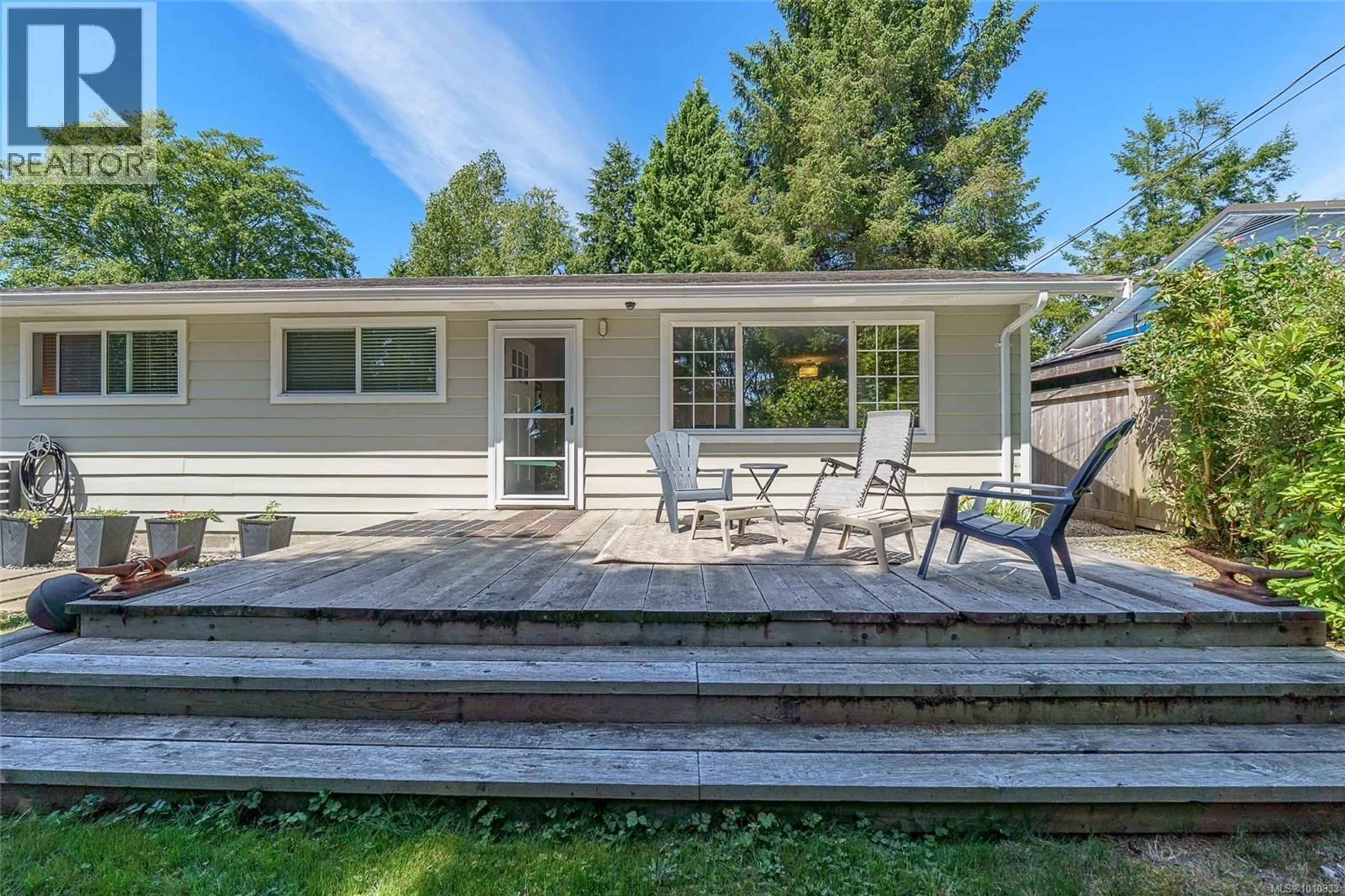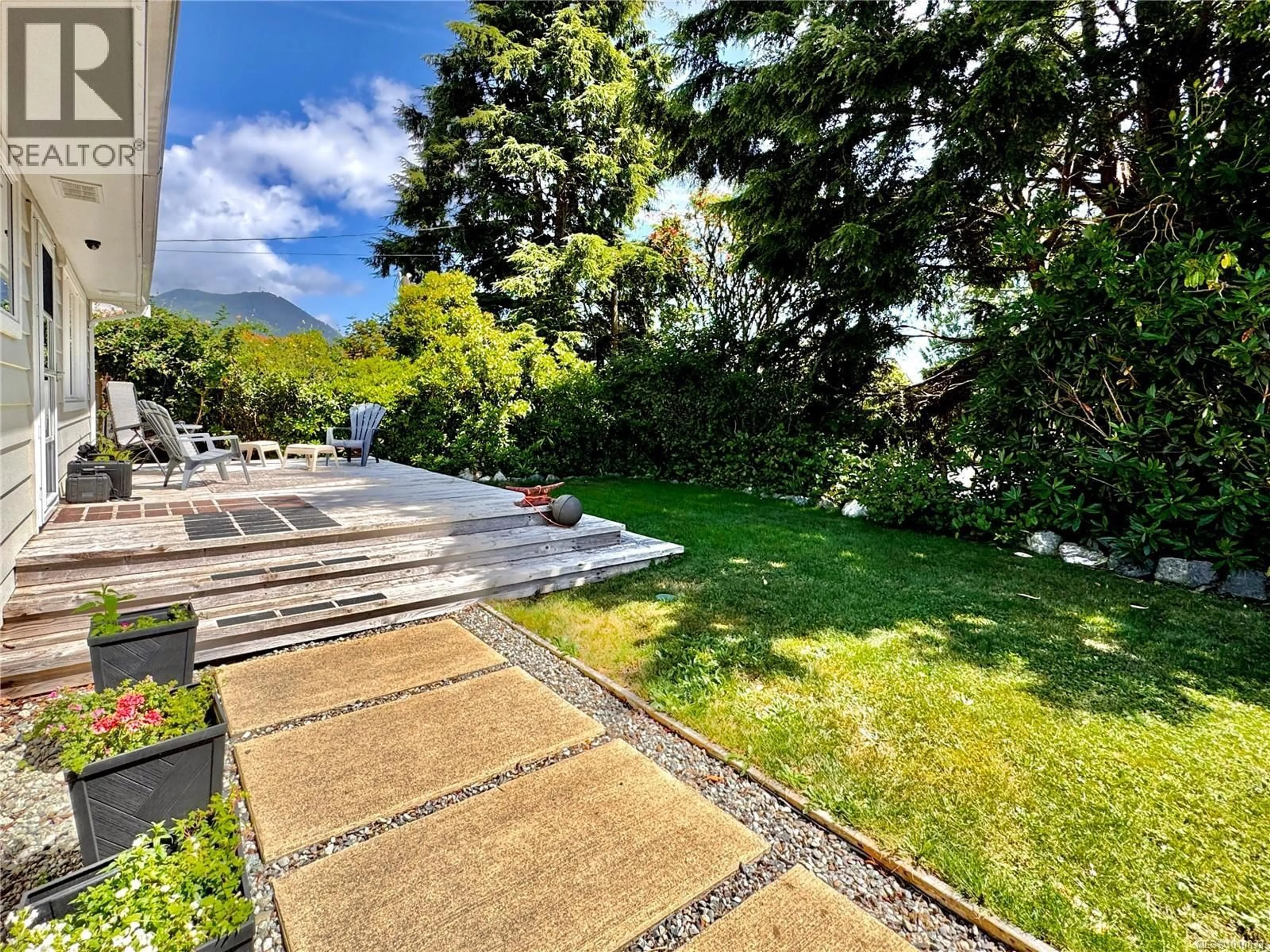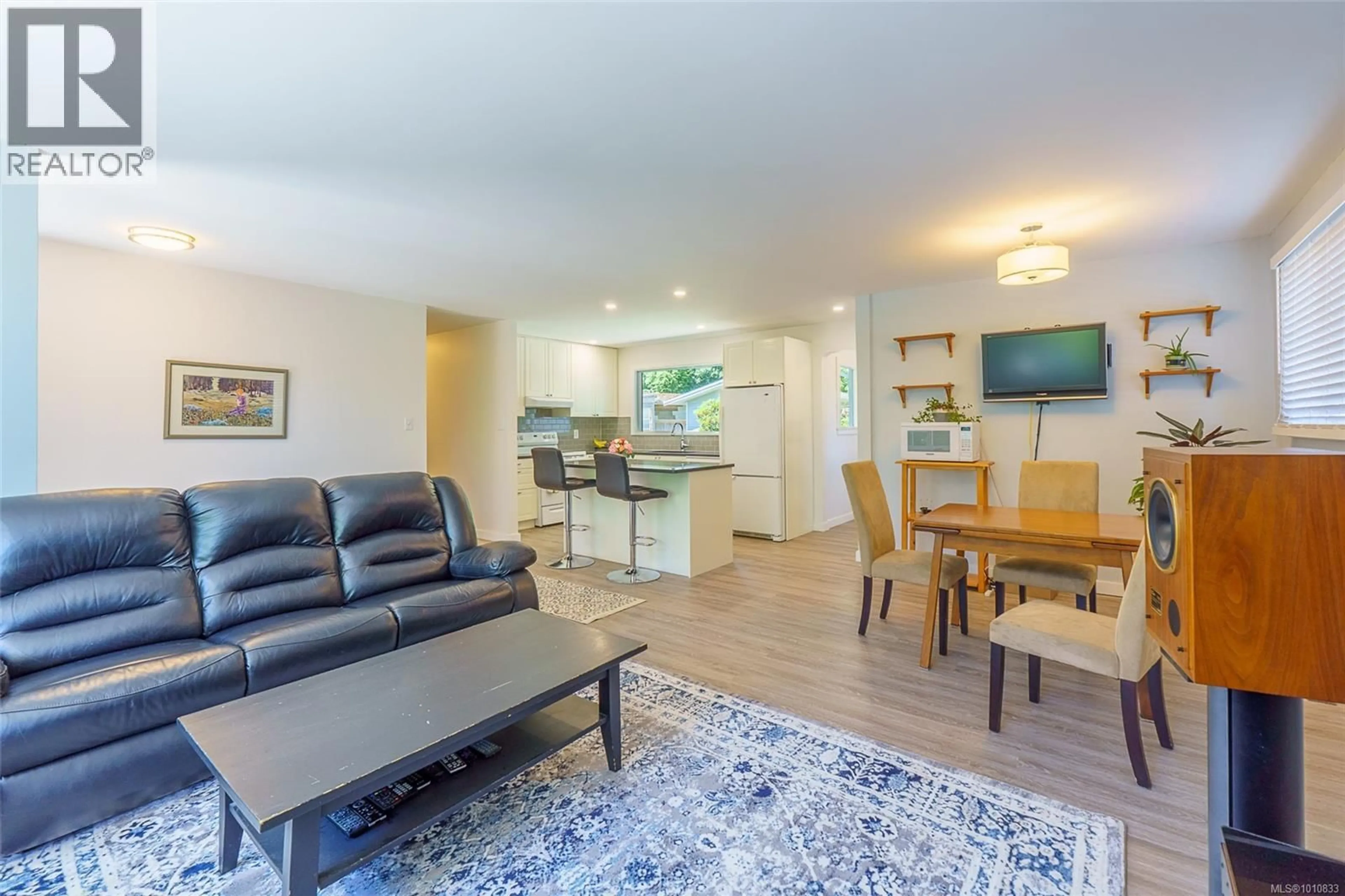255 OTTER STREET, Ucluelet, British Columbia V0R3A0
Contact us about this property
Highlights
Estimated valueThis is the price Wahi expects this property to sell for.
The calculation is powered by our Instant Home Value Estimate, which uses current market and property price trends to estimate your home’s value with a 90% accuracy rate.Not available
Price/Sqft$621/sqft
Monthly cost
Open Calculator
Description
New listing at 255 Otter Street — this centrally located three-bedroom, two-bathroom home offers a flexible layout with a versatile office space, a spacious laundry/mudroom off the back entry, and a beautifully designed large pantry for all your supplies. The largest bedroom can easily function as a Studio Suite, complete with a 3-piece en-suite bathroom, a kitchenette with no cooking facilities, and its own private entrance to the fully fenced backyard, making it ideal for staff accommodation, shared living, or a private guest space. Recent updates include recently installed luxury vinyl plank flooring, a kitchen remodel (2023), a main bathroom remodel (2024), a hot water tank installed in May 2024, and the replacement of remaining windows so that all are now vinyl. Additional features include a rear deck added in 2025, an encapsulated, spray-foamed crawl space, a large garage built in 2020, a charming greenhouse, and another shed tucked at the back for extra storage. Not only is the backyard very private, but even the front deck offers lots of privacy, and you’re just steps from the 52 Steps dock with downtown, the school, and other central amenities only a few blocks away. (id:39198)
Property Details
Interior
Features
Main level Floor
Pantry
3'5 x 7'7Ensuite
Bathroom
Office
9'6 x 10'1Exterior
Parking
Garage spaces -
Garage type -
Total parking spaces 3
Property History
 48
48




