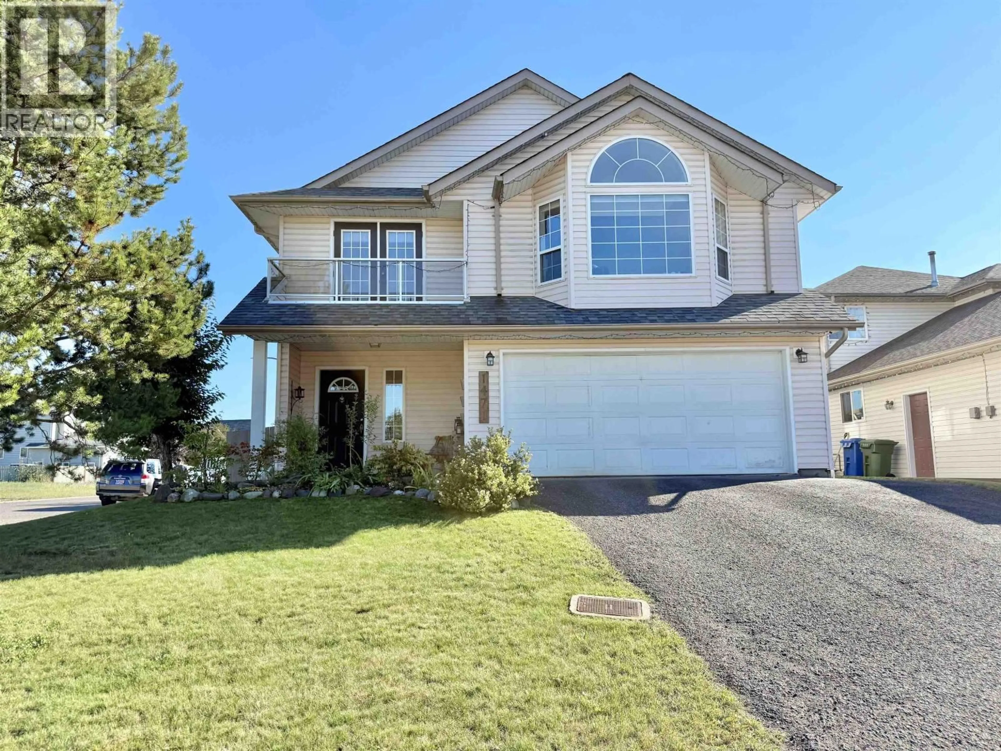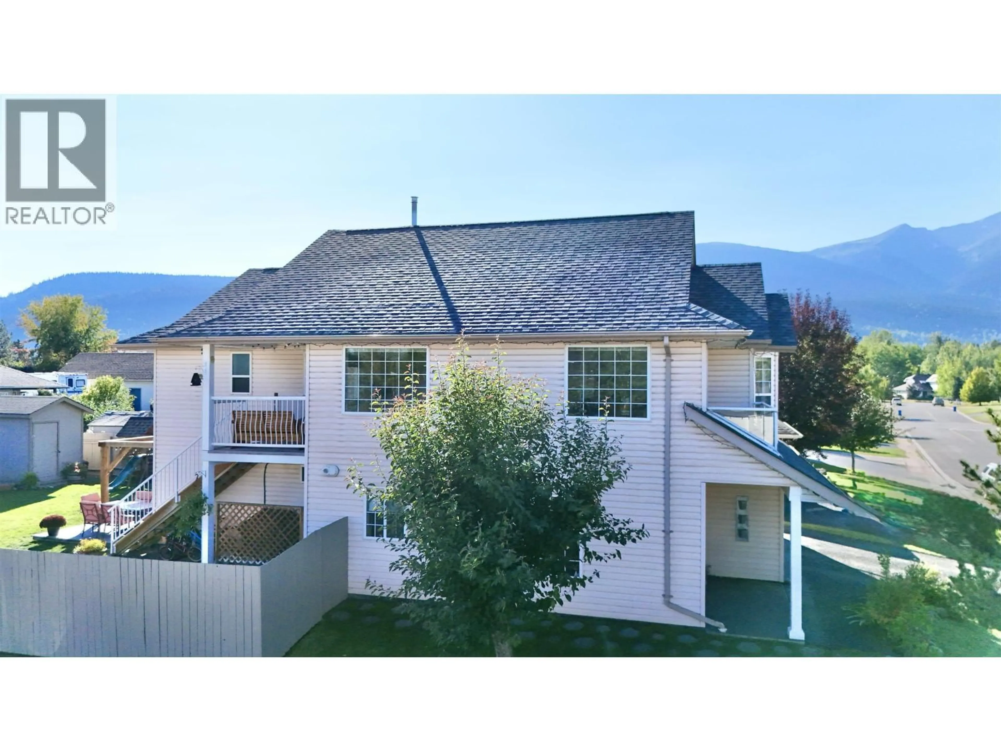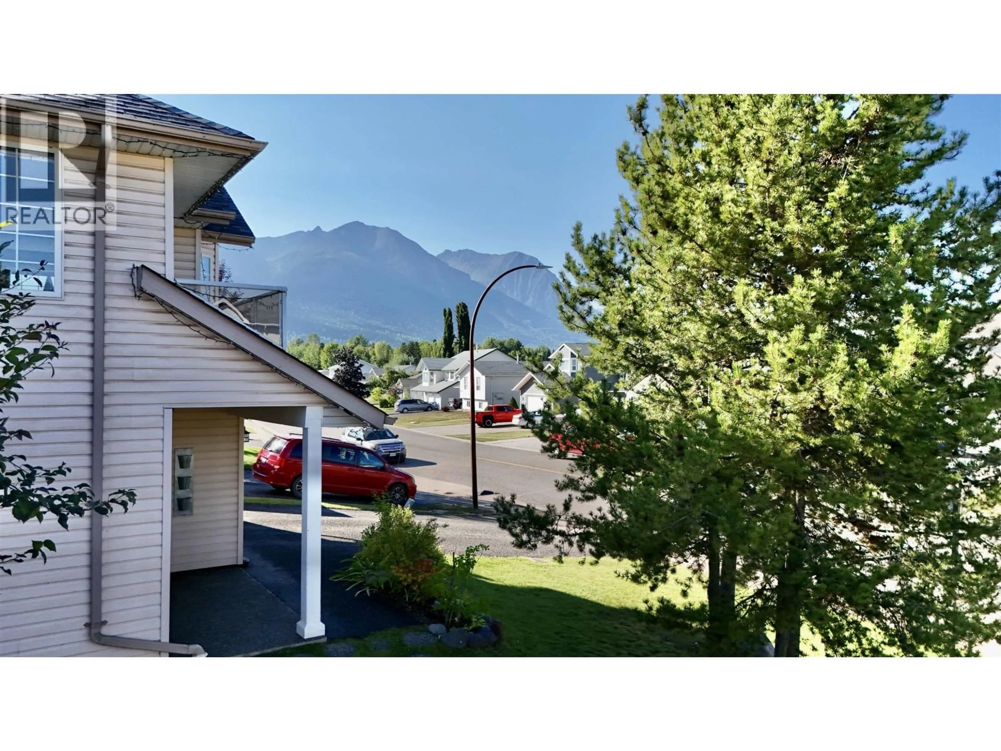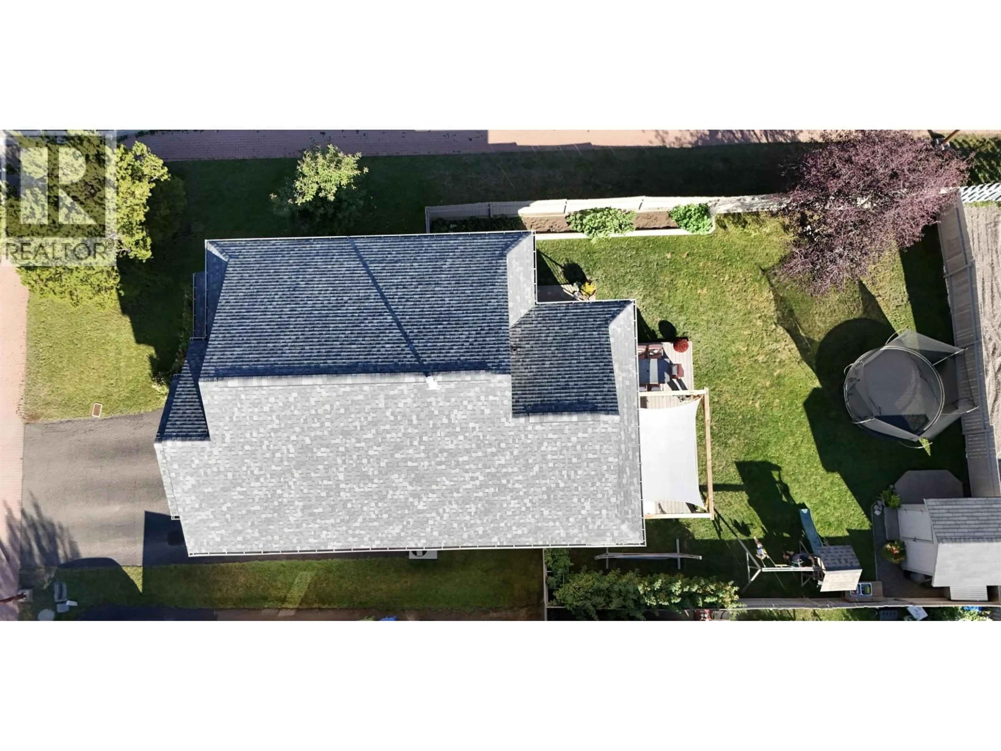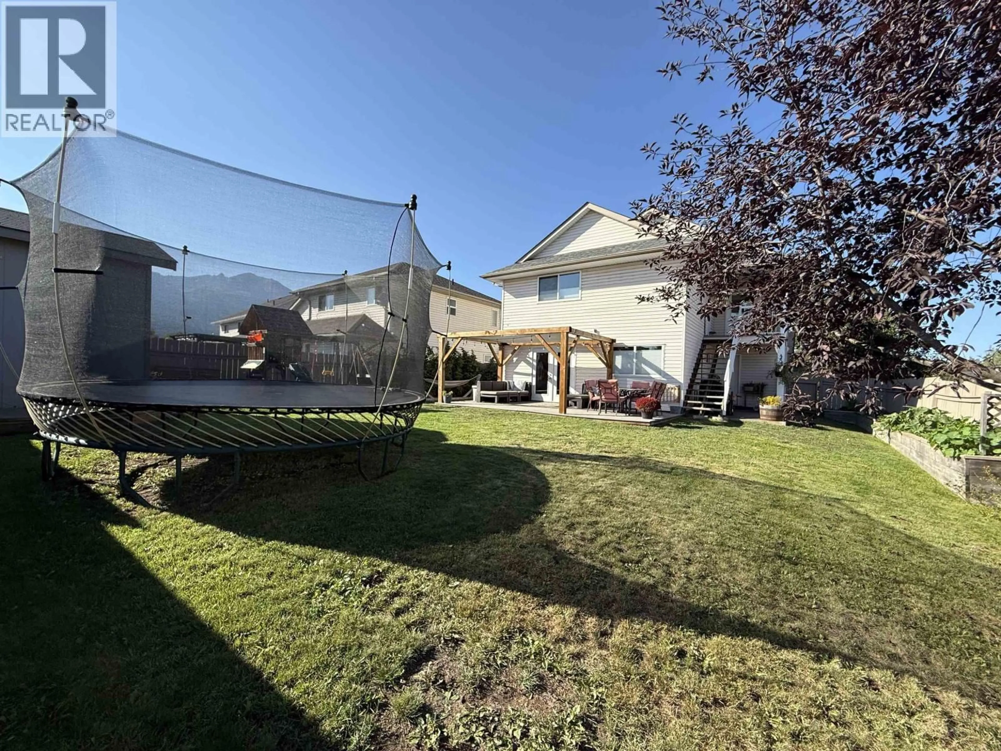1471 DRIFTWOOD CRESCENT, Smithers, British Columbia V0J2N0
Contact us about this property
Highlights
Estimated valueThis is the price Wahi expects this property to sell for.
The calculation is powered by our Instant Home Value Estimate, which uses current market and property price trends to estimate your home’s value with a 90% accuracy rate.Not available
Price/Sqft$305/sqft
Monthly cost
Open Calculator
Description
You will definitely want to see this 4 bedroom, 2.5 bathroom home in the very popular Silver King Subdivision. The corner lot provides for gorgeous views of both the Hudson Bay and Babine Mountains and you will love the private, fully fenced back yard with room for a trampoline, large patio, raised beds and a garden shed. Inside the house, the large foyer is conveniently connected to the laundry room and rec room with back yard access door (making this home suitable for a suite!) On the main living floor, you'll love the updated engineered hardwood, open concept living and dinging room as well as the kitchen with BBQ balcony right outside. The Primary bedroom has a large walk-in closet as well as a 3 piece ensuite and is at the back of the home.. added bonus: Air Conditioning! (id:39198)
Property Details
Interior
Features
Main level Floor
Recreational, Games room
23.9 x 12.4Bedroom 2
12.3 x 8.1Laundry room
10.3 x 10.1Foyer
10 x 10.5Property History
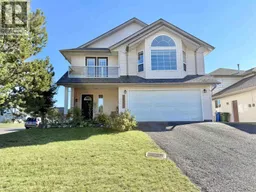 34
34
