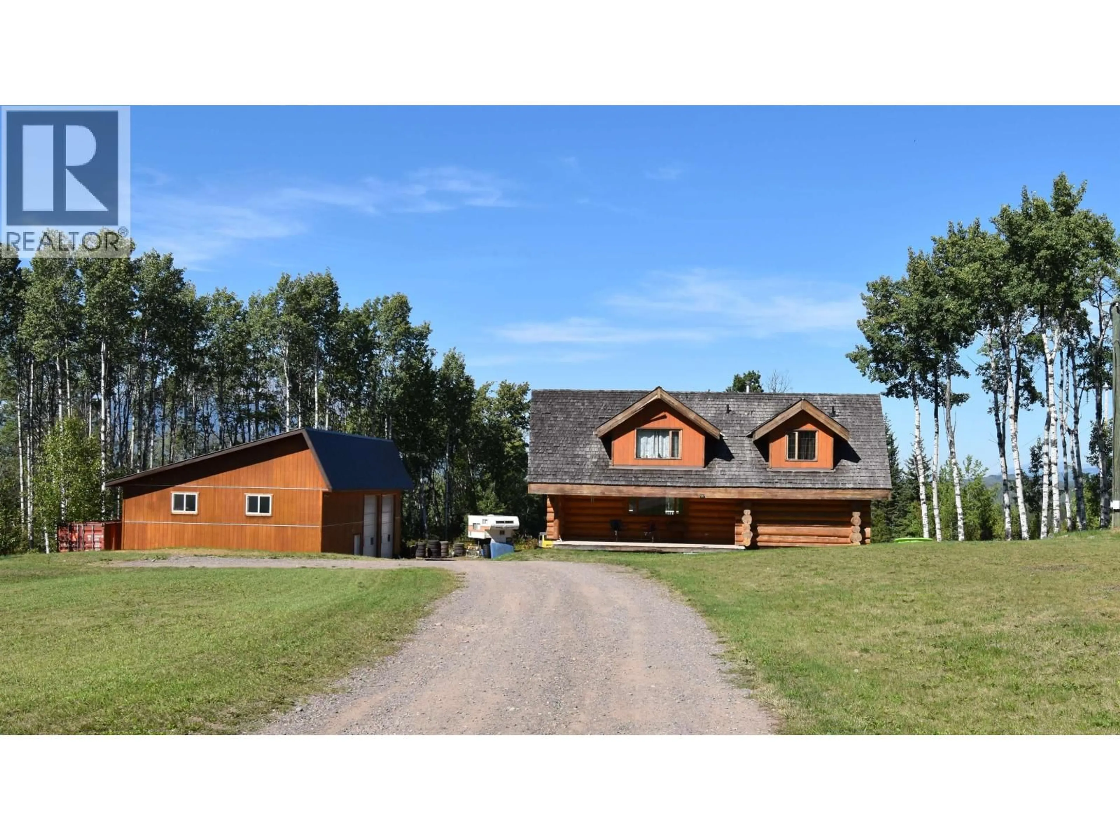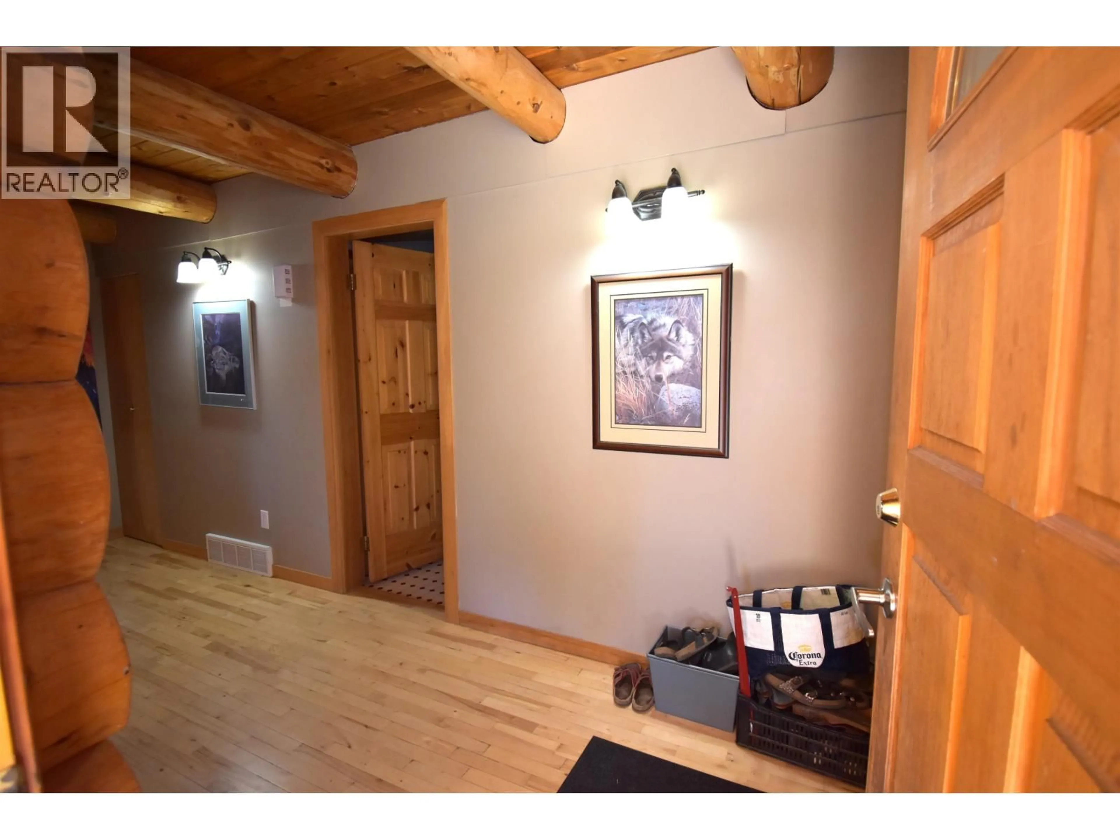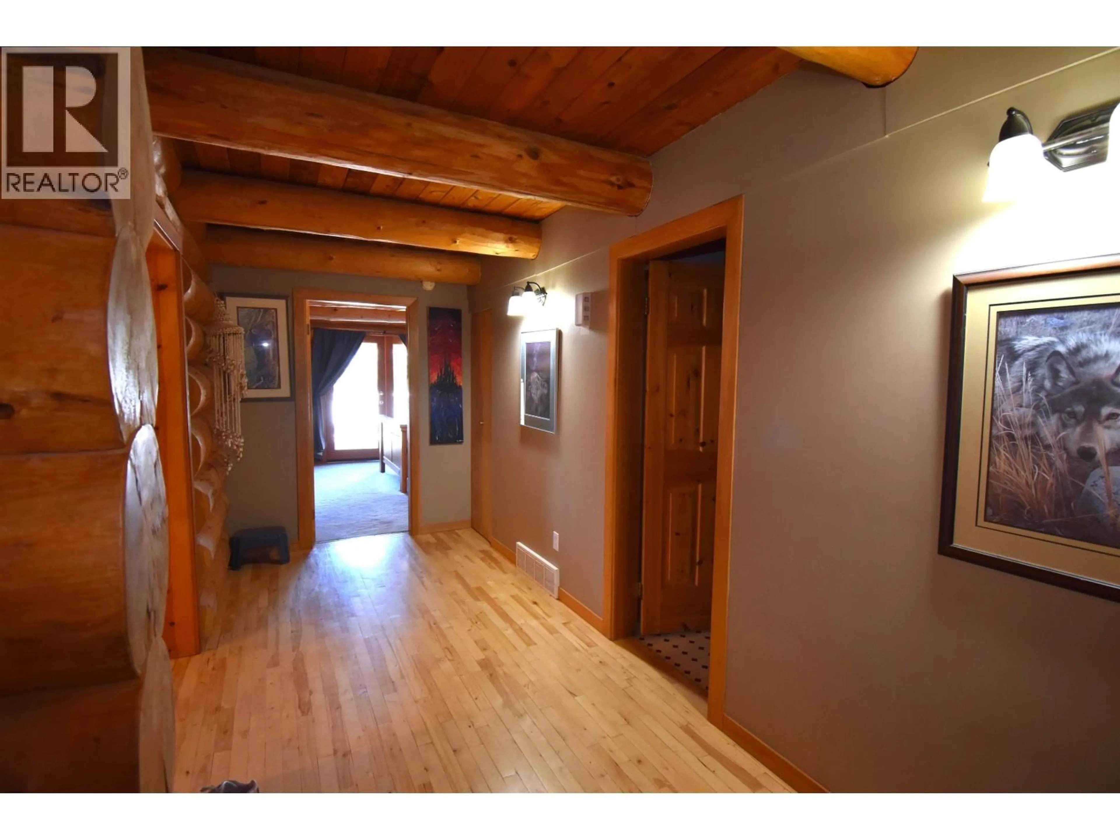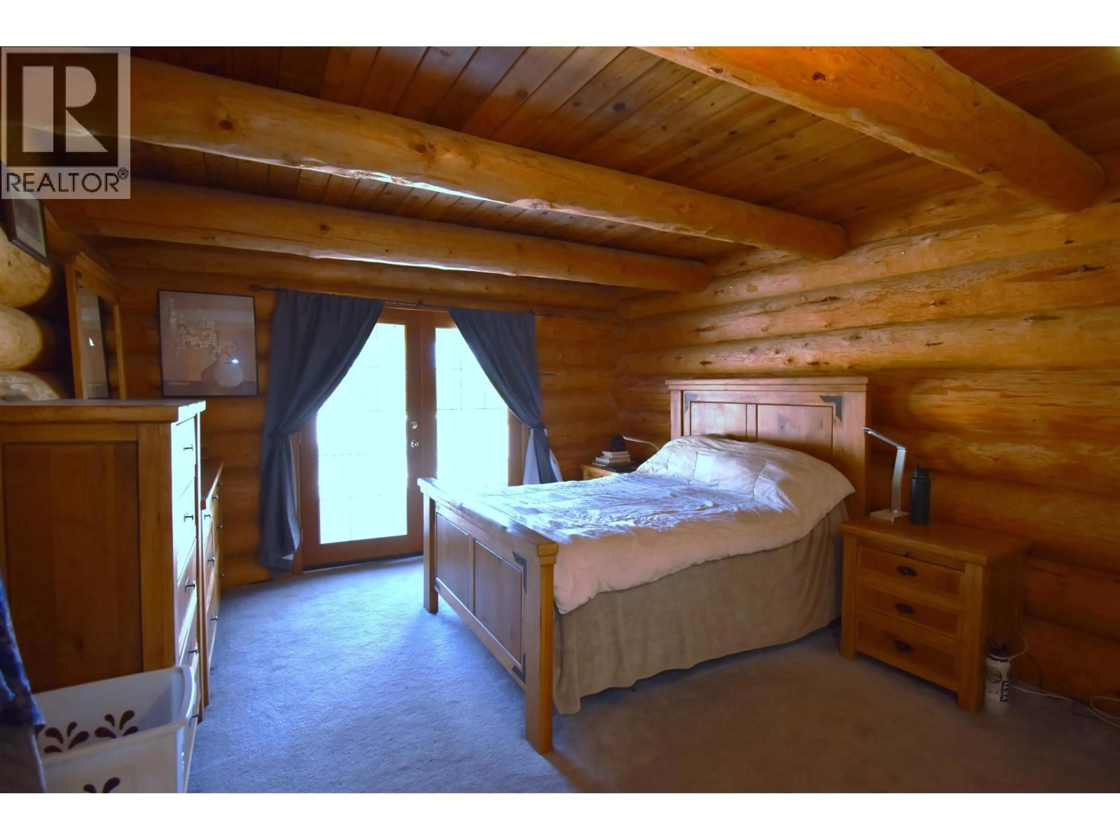1310 WILLOW STREET, Telkwa, British Columbia V0J2X0
Contact us about this property
Highlights
Estimated valueThis is the price Wahi expects this property to sell for.
The calculation is powered by our Instant Home Value Estimate, which uses current market and property price trends to estimate your home’s value with a 90% accuracy rate.Not available
Price/Sqft$283/sqft
Monthly cost
Open Calculator
Description
Log home on 2 fully serviced acers. Inviting open-concept living space w/ birch hardwood floors and a beautiful custom kitchen, perfect for family meals & guests. Primary bdrm is on the main floor with French doors to the balcony. Loft has 2 bdrms and an open area, ideal for a playroom, reading nook, or home office. Downstairs, you’ll find suite potential, making it great for guests or extra income. 50'x32' shop with 2 14-foot doors is a game-changer, perfect for big toys, RVs, or your dream workshop. This property delivers! Plenty of room for kids to roam, build forts, or ride bikes. Gather around the firepit on summer nights, start a garden, or simply enjoy the peace and privacy of country living. If you’re seeking space, freedom, a home that brings family and nature together, this is it (id:39198)
Property Details
Interior
Features
Main level Floor
Kitchen
24.2 x 13Foyer
13 x 3.3Primary Bedroom
14.6 x 13Living room
24.2 x 13Property History
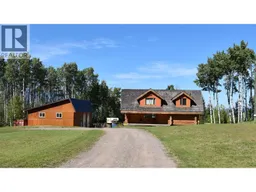 29
29
