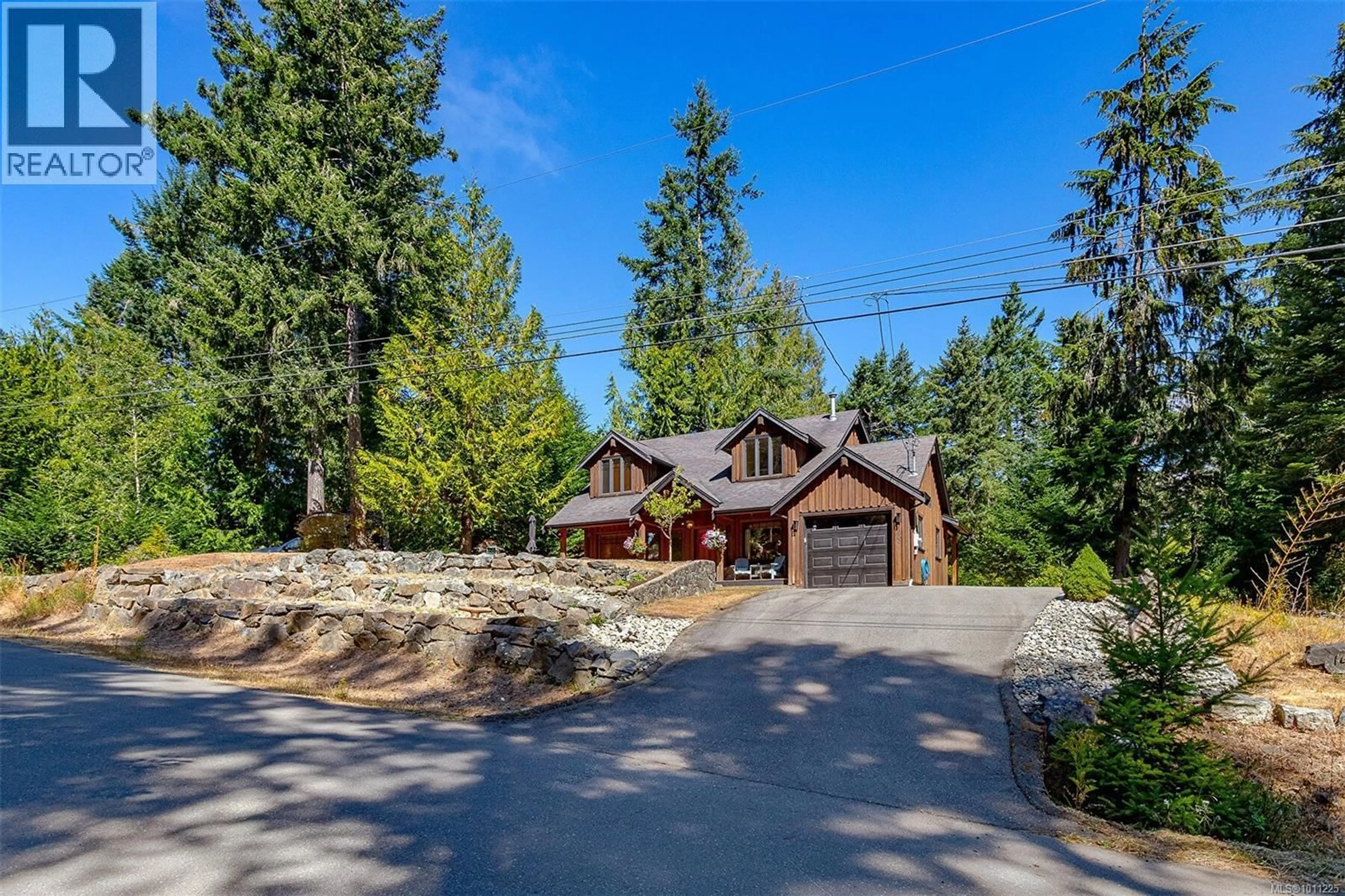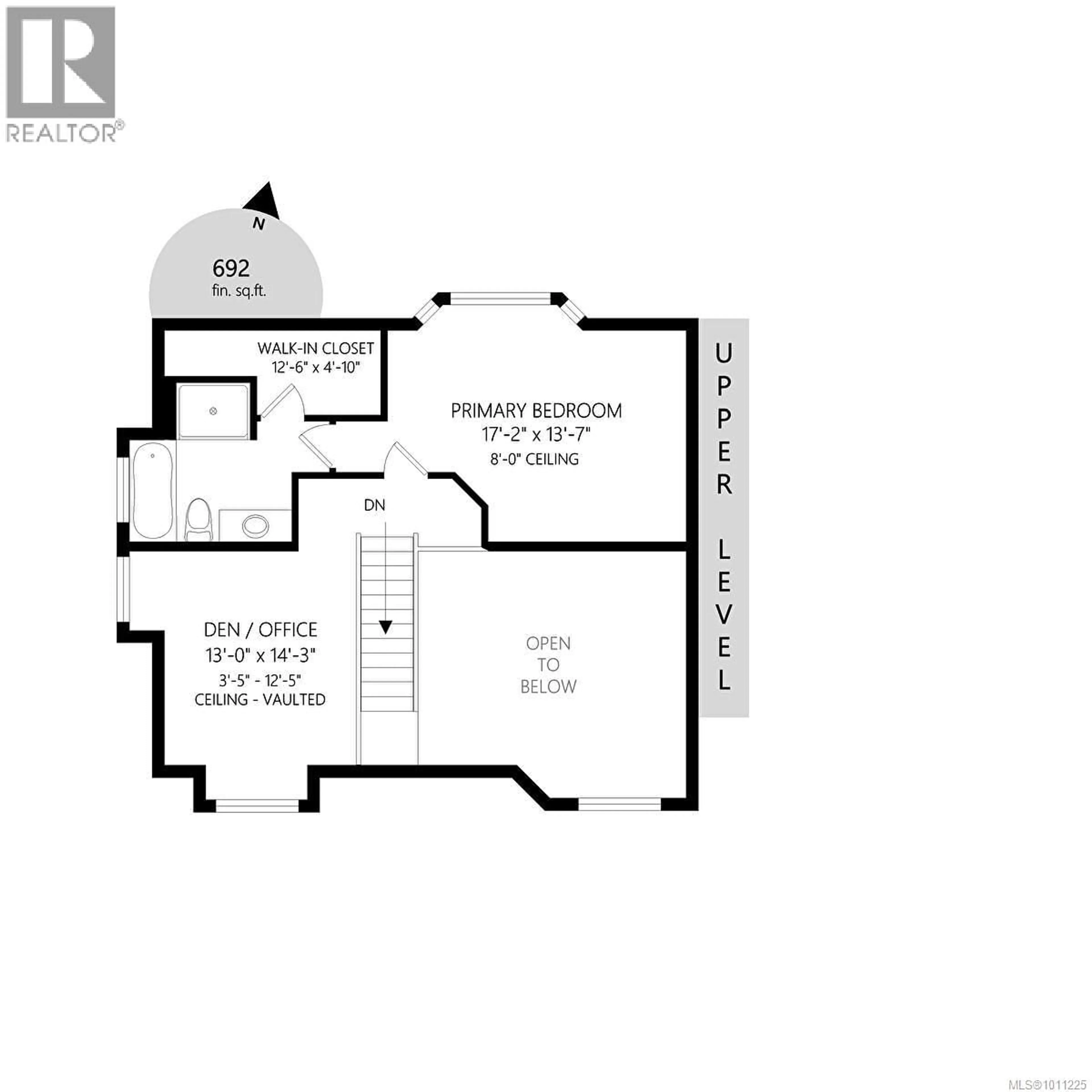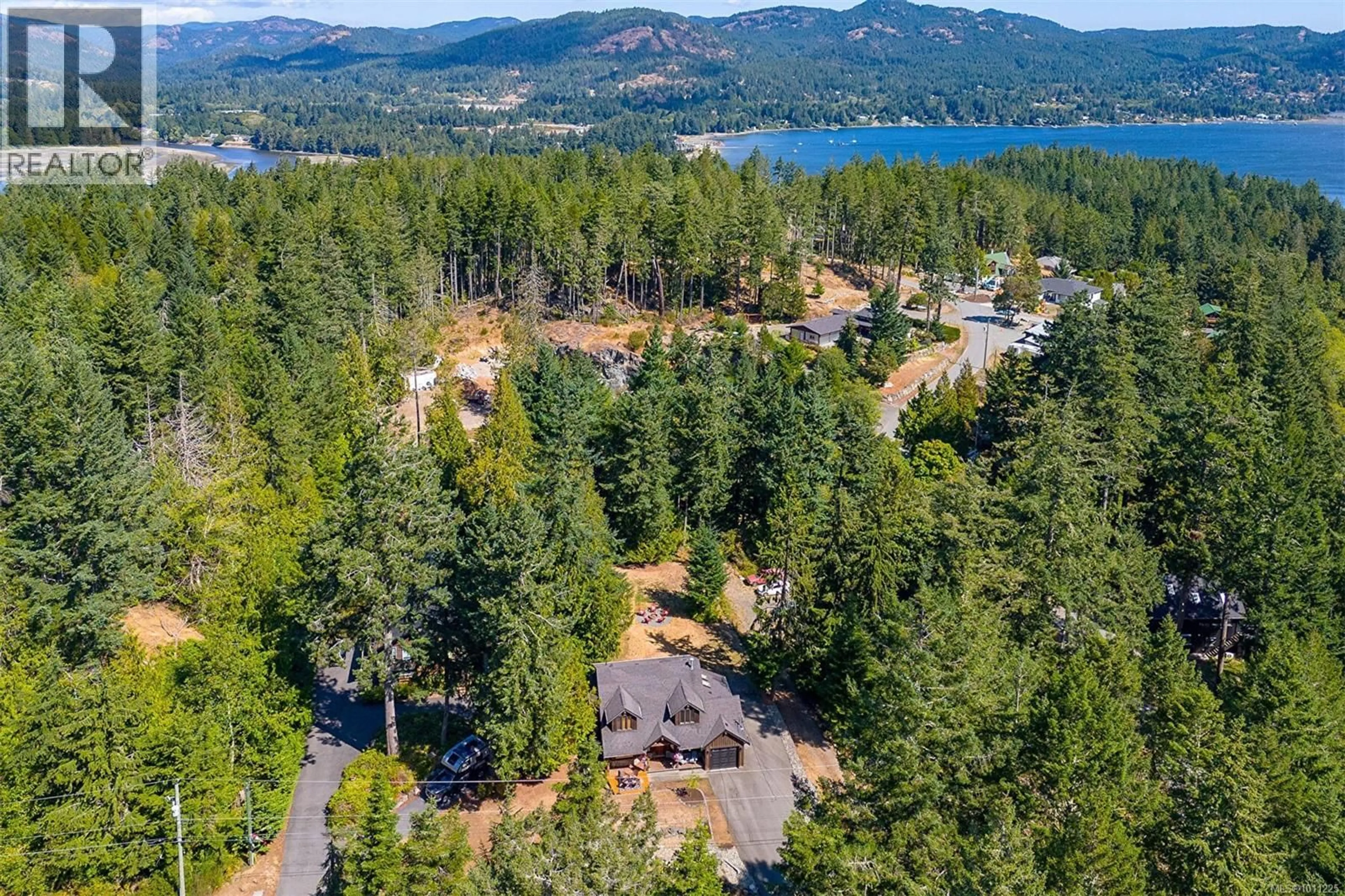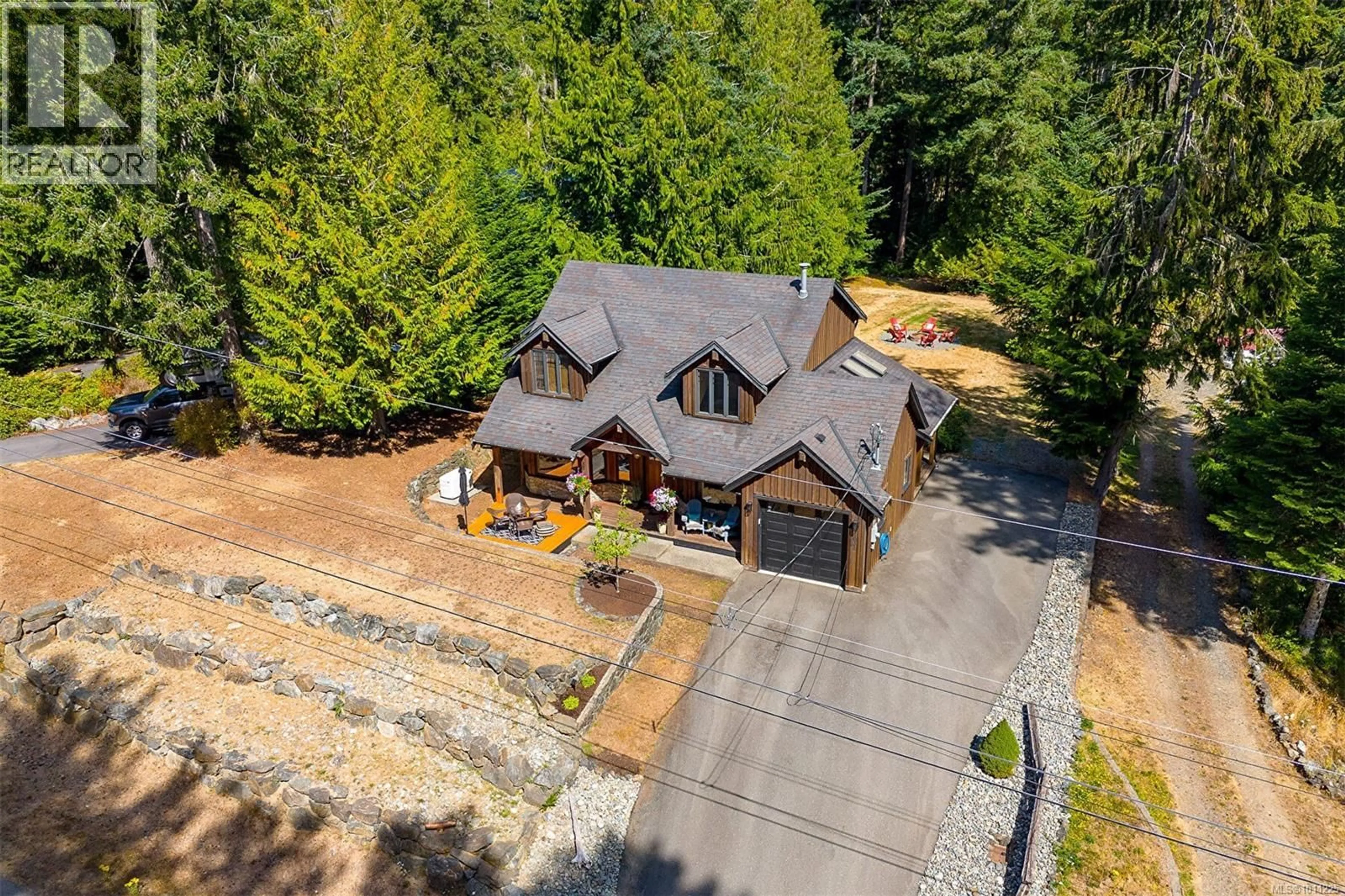1633 COLE ROAD, Sooke, British Columbia V9Z1A9
Contact us about this property
Highlights
Estimated valueThis is the price Wahi expects this property to sell for.
The calculation is powered by our Instant Home Value Estimate, which uses current market and property price trends to estimate your home’s value with a 90% accuracy rate.Not available
Price/Sqft$423/sqft
Monthly cost
Open Calculator
Description
OPEN HOUSE SAT SEP 13 1-3PM. Pristine West Coast Retreat in Peaceful East Sooke. Tucked away on a quiet no-through road, this immaculate 2-bedroom, + a den/office, 2-bathroom home offers 1,696 sq. ft. of beautifully designed living space across two levels. Set on a private, flat 0.54-acre lot, this property combines modern luxury with timeless natural beauty. Step inside to an open-concept kitchen, dining, and living area, where expansive windows flood the space with natural light. The interior showcases stunning wood beams and finishings, custom-crafted from timber harvested right from the property—adding warmth and character throughout. The chef’s kitchen features high-end finishes, including a premium Wolf oven, perfect for culinary enthusiasts. Relax in the spacious living area by the propane fireplace, or step outside to enjoy the tranquility of your expansive yard. Both bedrooms are generously sized, and the spa-inspired bathrooms provide a serene retreat, ideal for unwinding at the end of the day. A garage adds practicality and convenience. Bonus: on City Water, built in propane hook up for BBQ as well as a Generac Generator. With two highway access points, commuting is easy—while still enjoying the quiet, rural charm of East Sooke. Just minutes from some of Vancouver Island’s most breathtaking beaches, trails, and parks, this location is perfect for nature lovers and outdoor adventurers alike. Furnishings are negotiable. (id:39198)
Property Details
Interior
Features
Main level Floor
Storage
9' x 7'Patio
10' x 37'Bedroom
14' x 11'Bathroom
Exterior
Parking
Garage spaces -
Garage type -
Total parking spaces 3
Condo Details
Inclusions
Property History
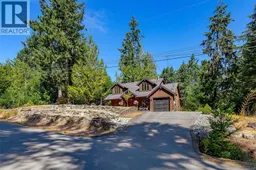 50
50
