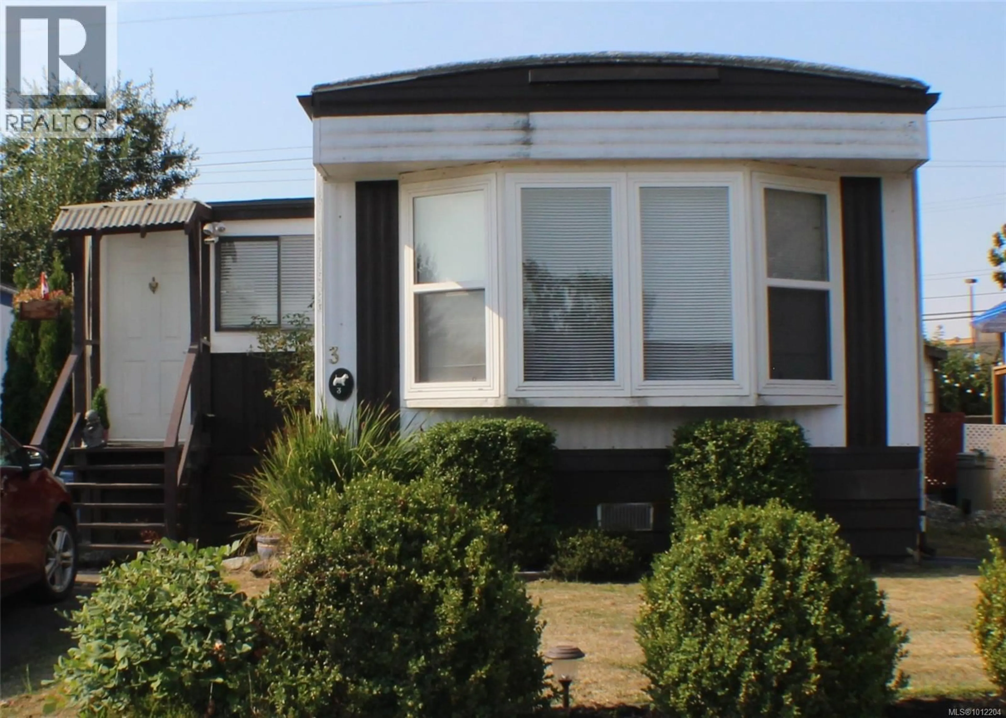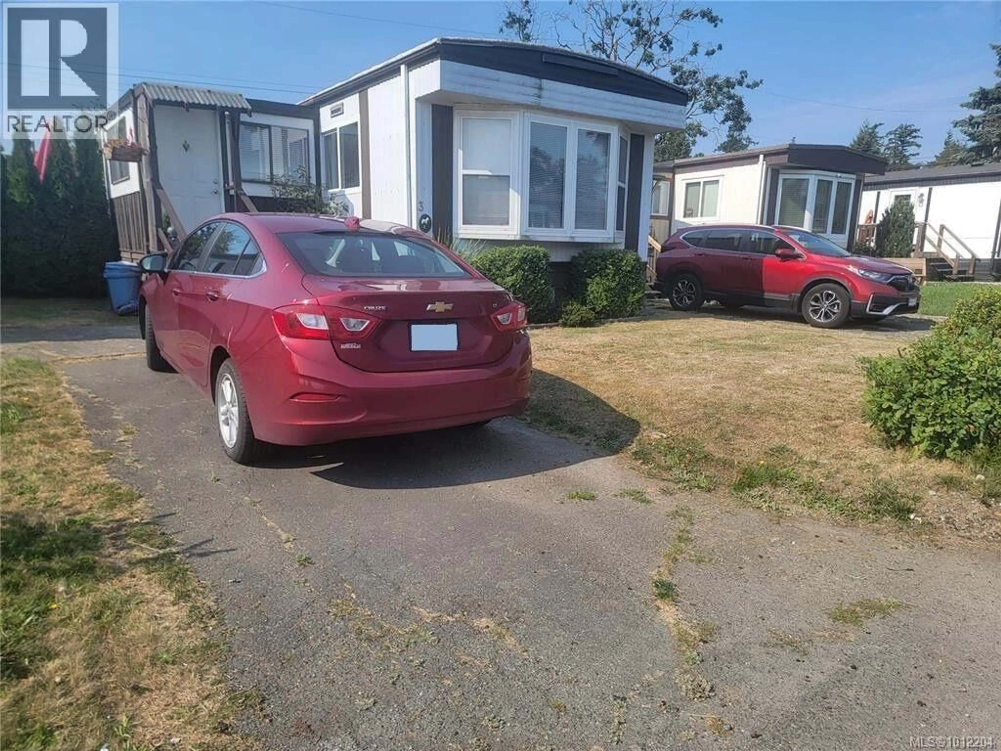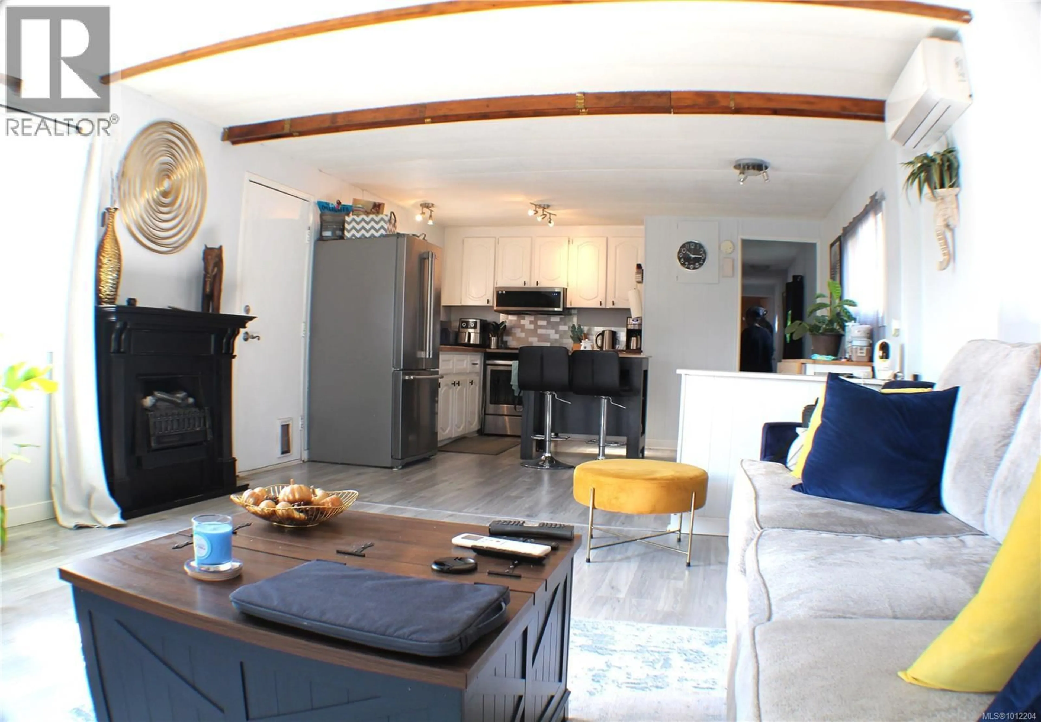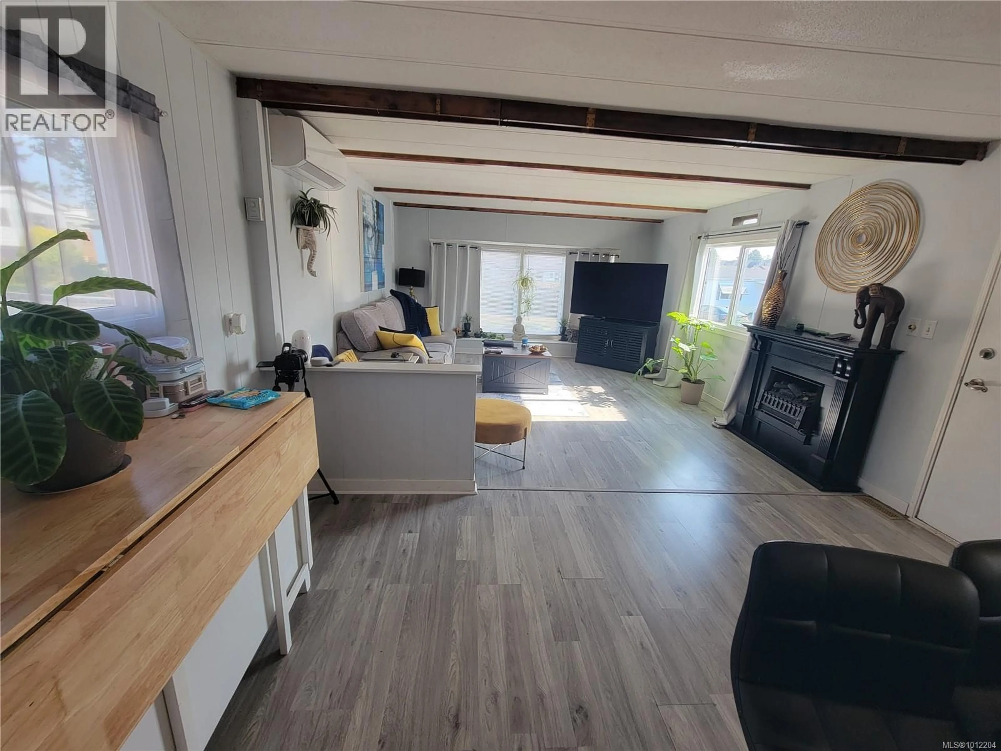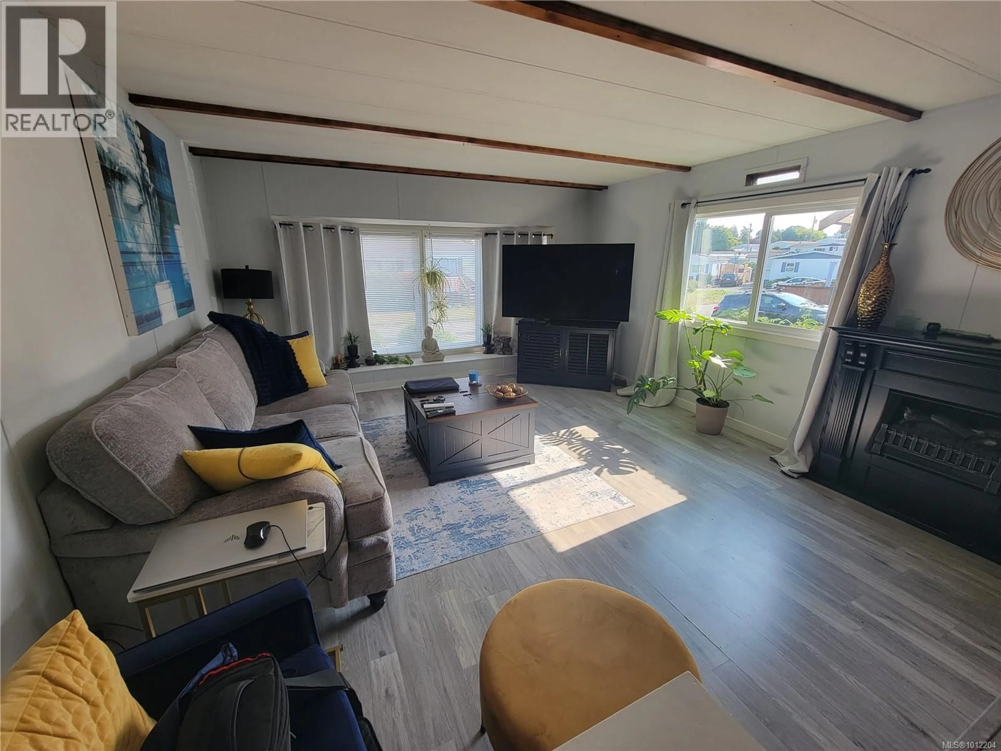3 - 1498 ADMIRALS ROAD, View Royal, British Columbia V9A2R1
Contact us about this property
Highlights
Estimated valueThis is the price Wahi expects this property to sell for.
The calculation is powered by our Instant Home Value Estimate, which uses current market and property price trends to estimate your home’s value with a 90% accuracy rate.Not available
Price/Sqft$254/sqft
Monthly cost
Open Calculator
Description
OPEN SATURDAY, SEPTEMBER 13, FROM 2-4. Welcome to this beautifully renovated 2-bed, 1-bath home in the sought-after 55+ Twin Oaks Estates. Offering 967 sqft of bright, modern living, it features new flooring, an updated kitchen with new appliances, and a spacious living/dining area with large bay windows. Both bedrooms are generously sized with ceiling fans, and the bathroom has tasteful updates. Stay comfortable year-round with a heat pump and newer oil furnace (2011). Additional highlights include in-suite laundry, a metal roof with insulating foam. Enjoy two covered porches, a sunny south-facing backyard, and a storage shed. Conviniently located across from Admirals Walk, near the Gorge Waterway, transit, and amenities. Low pad fees, pet-friendly (with approval), and quick possession available. This move-in-ready home offers comfort, convenience, and a vibrant community lifestyle! (id:39198)
Property Details
Interior
Features
Lower level Floor
Bedroom
11' x 10'Porch
12' x 8'Entrance
11' x 8'Kitchen
10' x 8'Exterior
Parking
Garage spaces -
Garage type -
Total parking spaces 1
Property History
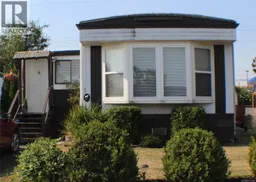 20
20
