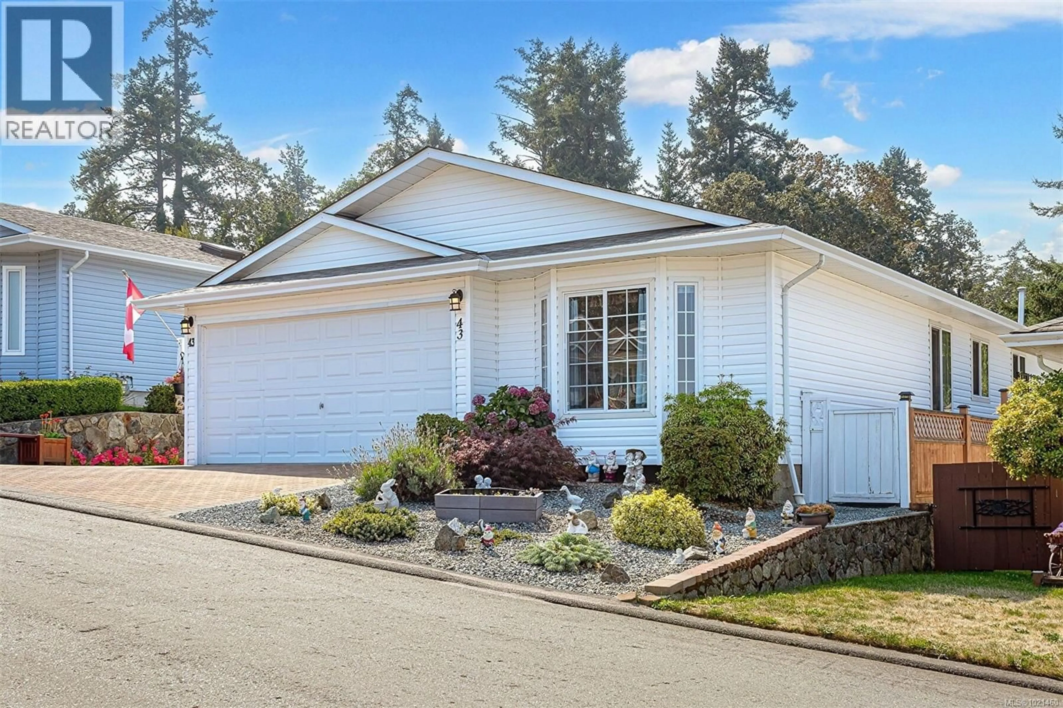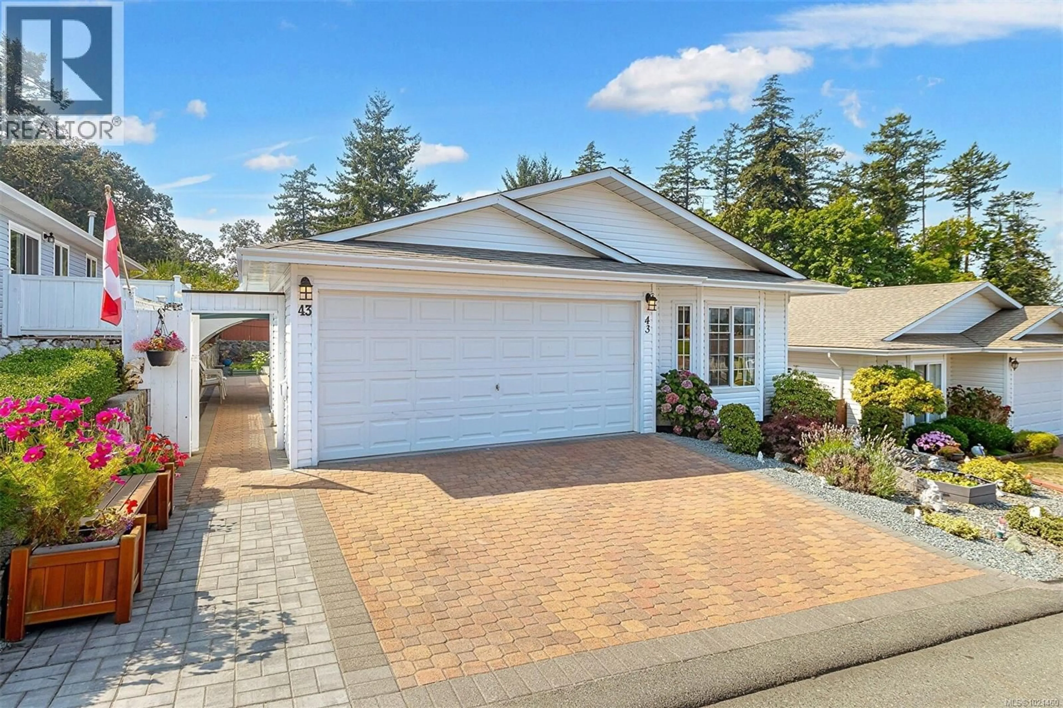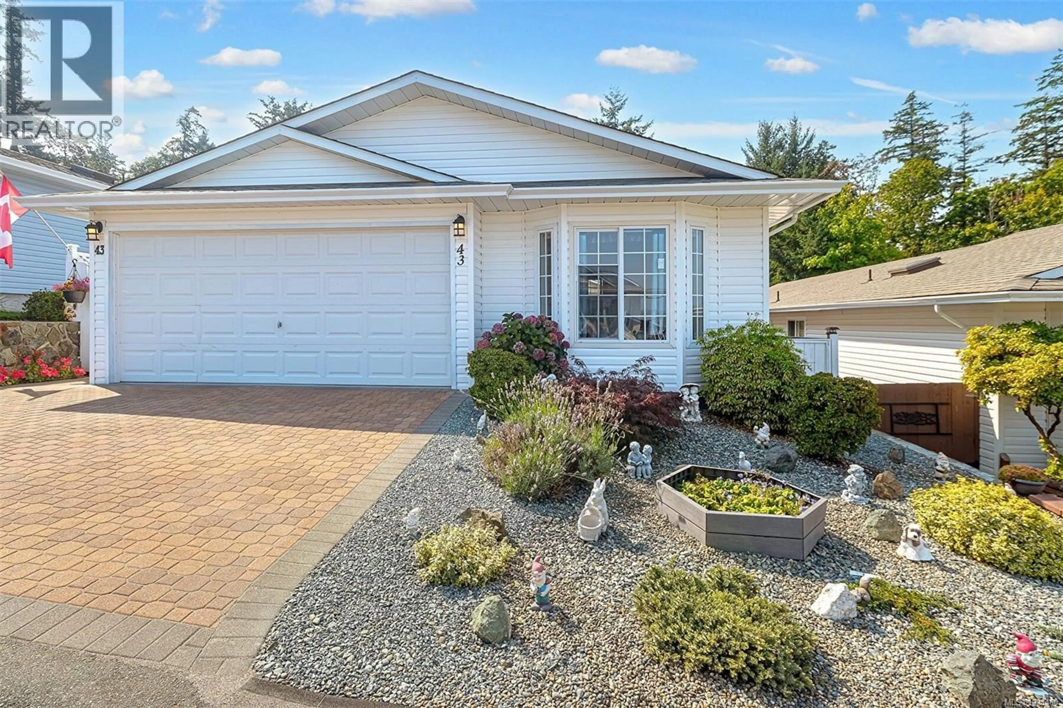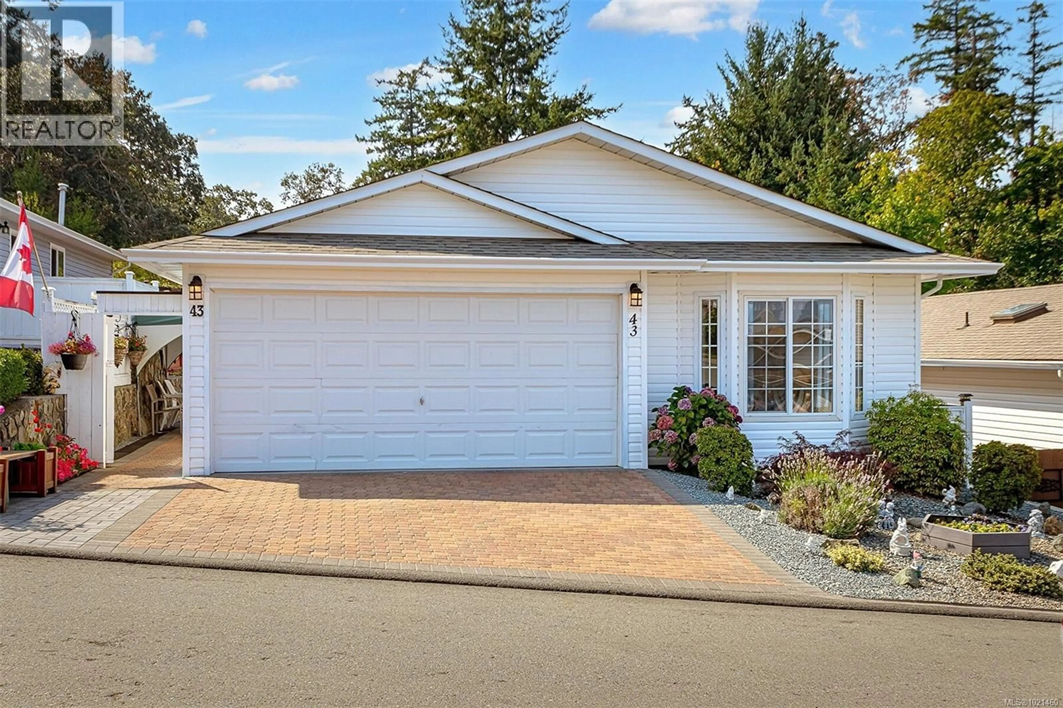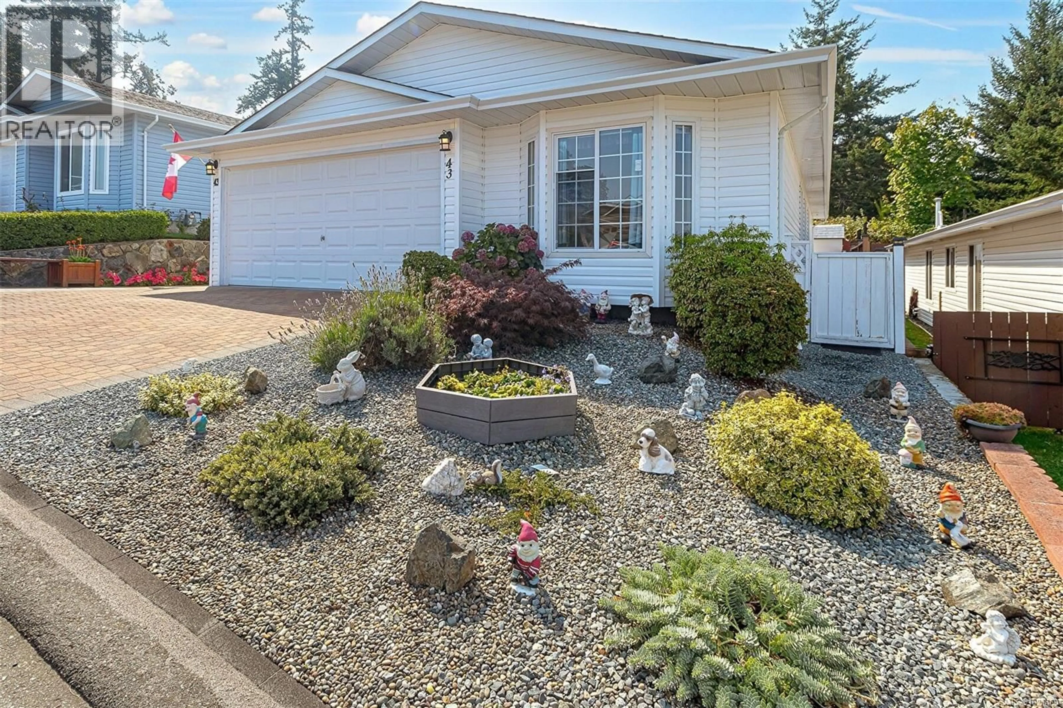43 EAGLE LANE, View Royal, British Columbia V9A7M2
Contact us about this property
Highlights
Estimated valueThis is the price Wahi expects this property to sell for.
The calculation is powered by our Instant Home Value Estimate, which uses current market and property price trends to estimate your home’s value with a 90% accuracy rate.Not available
Price/Sqft$290/sqft
Monthly cost
Open Calculator
Description
Welcome to 43 Eagle Lane in the sought after Songhees Retirement Complex! This bright 2-bedroom, 2-bath rancher offers a lot for the 55 plus residents. This home features 2 large bedrooms on opposite sides of the home for privacy. The spacious primary suite is large with 2 large closets and nice ensuite bath with large walk in shower. The open living room invites you to cozy up by the gas fireplace and enjoy the vaulted ceilings and large windows. Great layout! This large and bright, open kitchen has lots of cabinets and counter space next to a cozy family room. A huge bonus is this oversize double garage. The low-maintenance yard with raised garden beds allows you to spend more time enjoying this vibrant community and clubhouse with lots of socials. Plus, with easy access to Admirals Walk Shopping Centre, delightful restaurants, Thriftys and the beautiful Portage Waterfront Park. You'll love some upgrades like the heat pump. (id:39198)
Property Details
Interior
Features
Main level Floor
Primary Bedroom
16 x 12Den
12 x 9Dining room
12 x 10Eating area
12 x 8Exterior
Parking
Garage spaces -
Garage type -
Total parking spaces 2
Property History
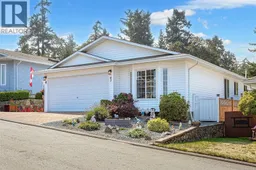 35
35
