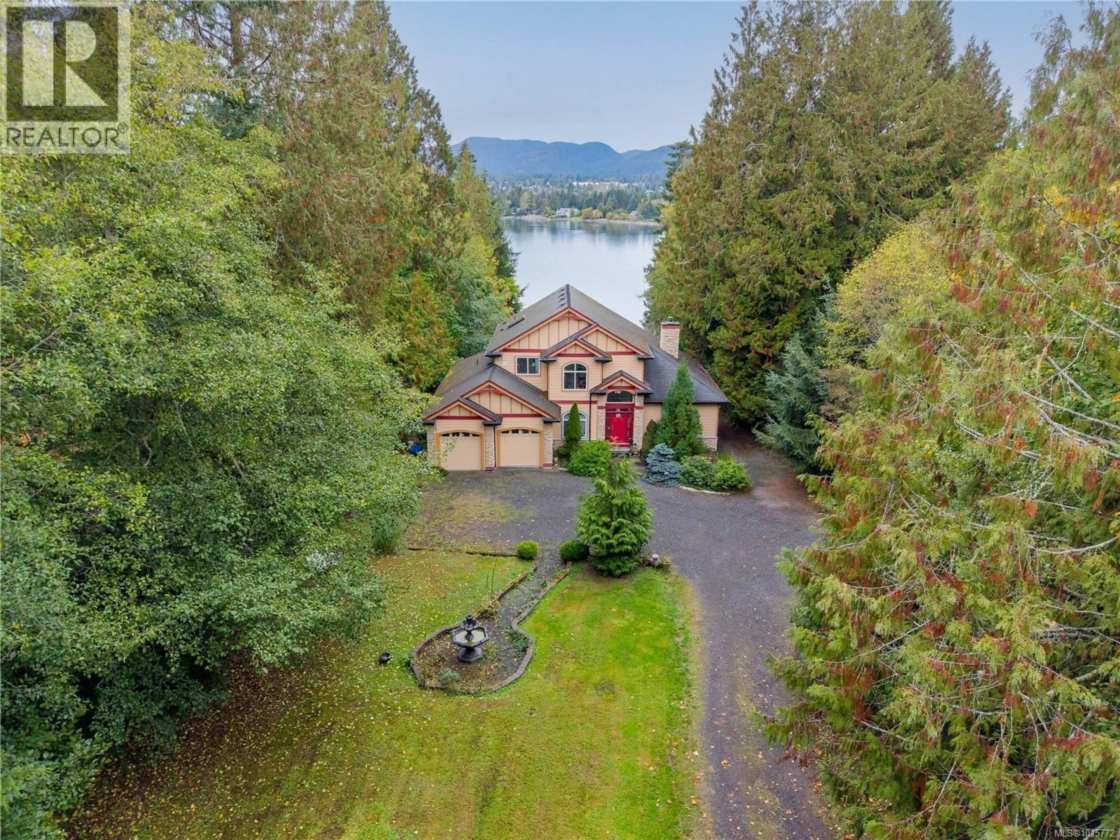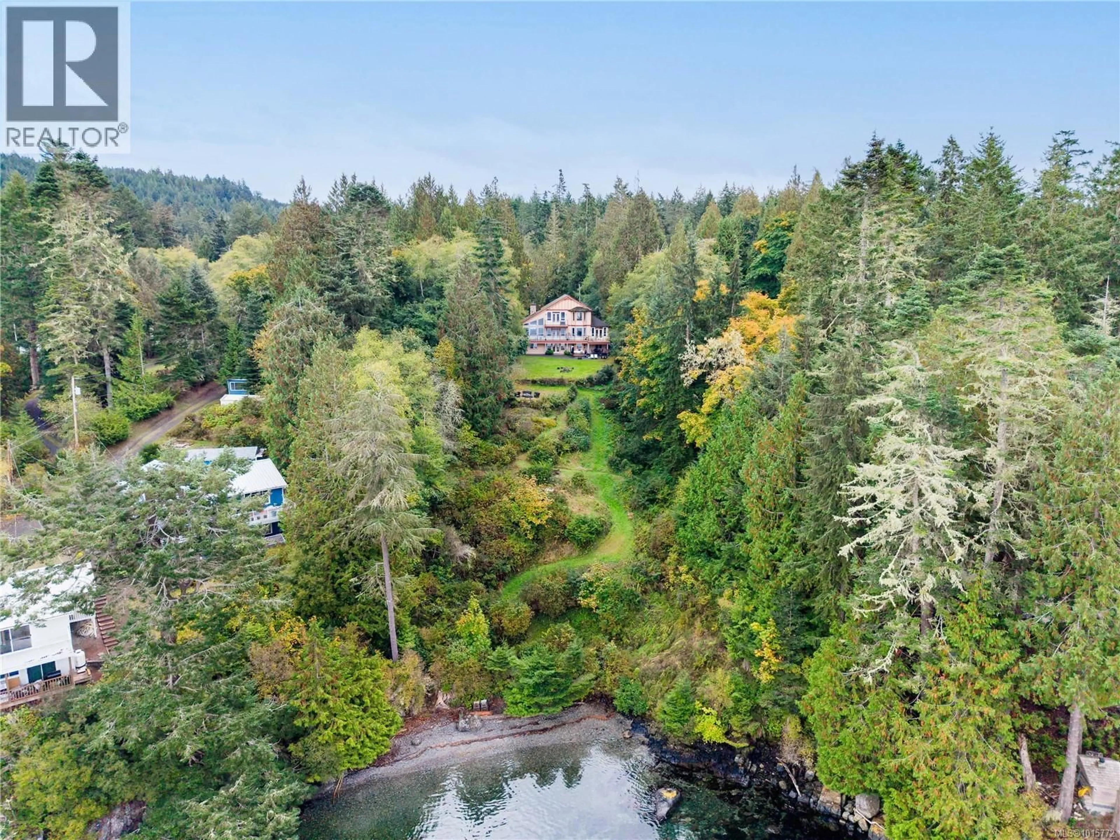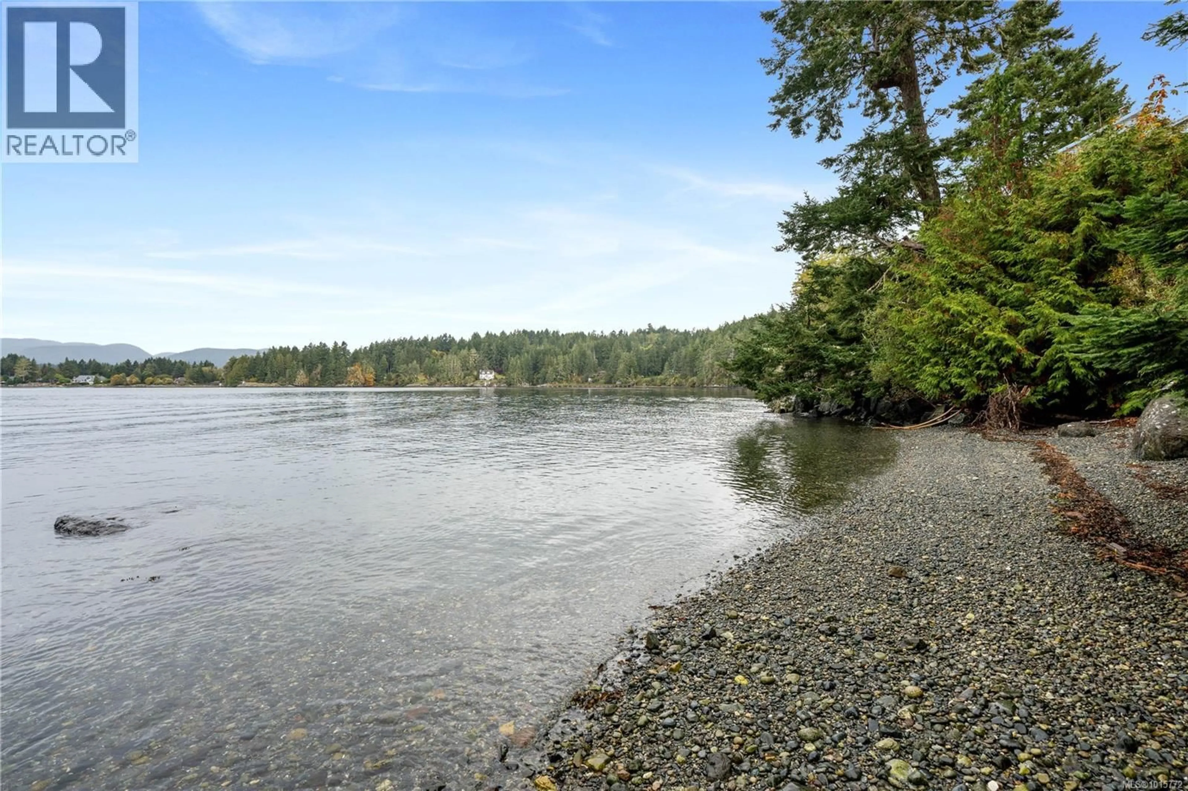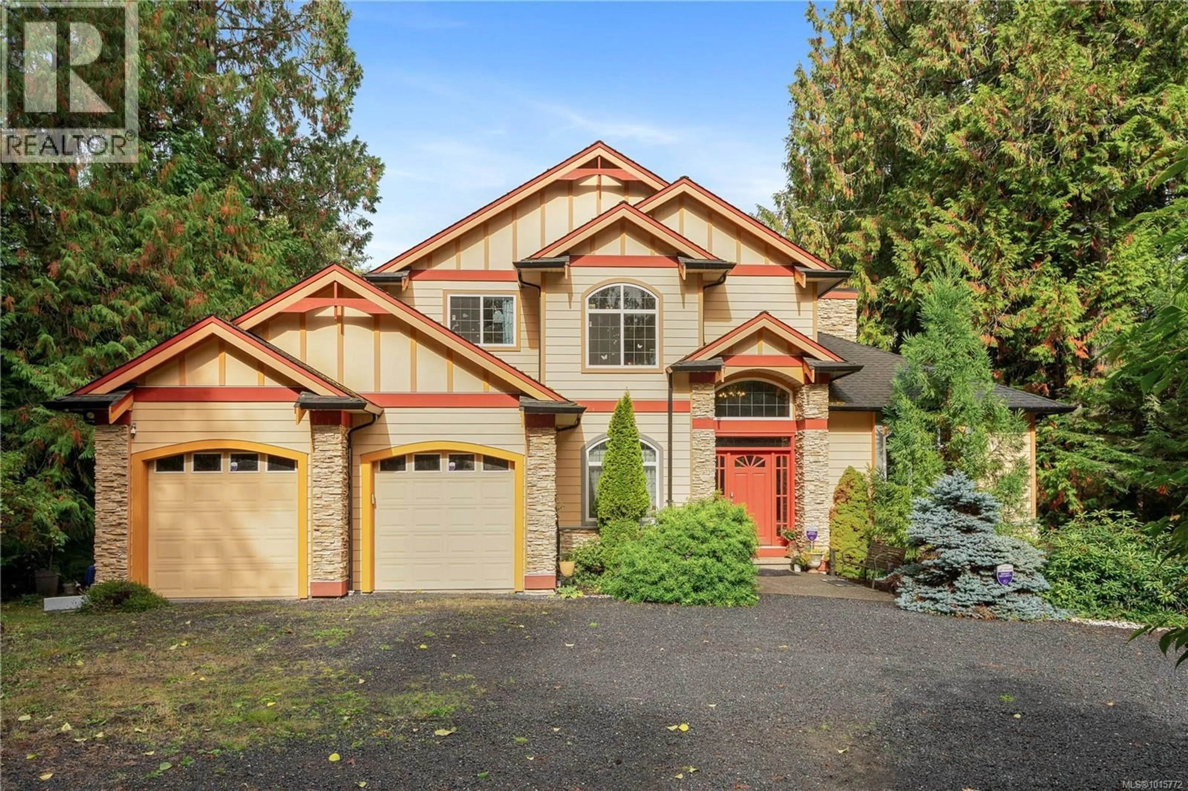7002 EAST SOOKE ROAD, Sooke, British Columbia V9Z1A8
Contact us about this property
Highlights
Estimated valueThis is the price Wahi expects this property to sell for.
The calculation is powered by our Instant Home Value Estimate, which uses current market and property price trends to estimate your home’s value with a 90% accuracy rate.Not available
Price/Sqft$537/sqft
Monthly cost
Open Calculator
Description
Situated on over 60,000 sq. ft. of pristine oceanfront land in the heart of East Sooke, 7002 East Sooke Road is a truly exceptional custom-built estate offering nearly 5,000 sq. ft. of luxurious living space, private beach access, and breathtaking panoramic views. Designed with the highest quality finishes throughout, this expansive six-bedroom, five-bathroom home features soaring ceilings, dramatic picture windows, and thoughtful craftsmanship at every turn. The main level is an entertainer’s dream, with a spacious family room anchored by a striking double-sided wood-burning fireplace, a gourmet chef’s kitchen with large island, 5 burner gas stove, and charming window seat and an elegant dining area all designed to flow seamlessly for gatherings large or small. Upstairs, the private bedroom level includes a stunning primary suite complete with a large walk-in closet, spa-inspired ensuite with a 20-jet two-person Jacuzzi, Max Steam sit shower, and a private deck overlooking the water. The lower level offers a full two-bedroom, fully self-contained suite with its own entrance and spacious layout, while still allowing for optional access to the main home perfect for extended family or mortgage helper potential. A large RV-height double garage, 400 amp service, three-tank septic treatment system, heat pump with forced air, 20 kW generator, and underground electrical wiring complete this extremely well-equipped property. With soaring 18-foot ceilings in the main entertaining area and deep moorage potential, this rare oceanfront offering provides both luxury and long-term value in a truly magical West Coast setting. (id:39198)
Property Details
Interior
Features
Main level Floor
Mud room
6 x 6Eating area
15 x 11Laundry room
7 x 6Bathroom
9 x 6Exterior
Parking
Garage spaces -
Garage type -
Total parking spaces 6
Property History
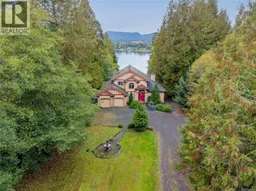 95
95
