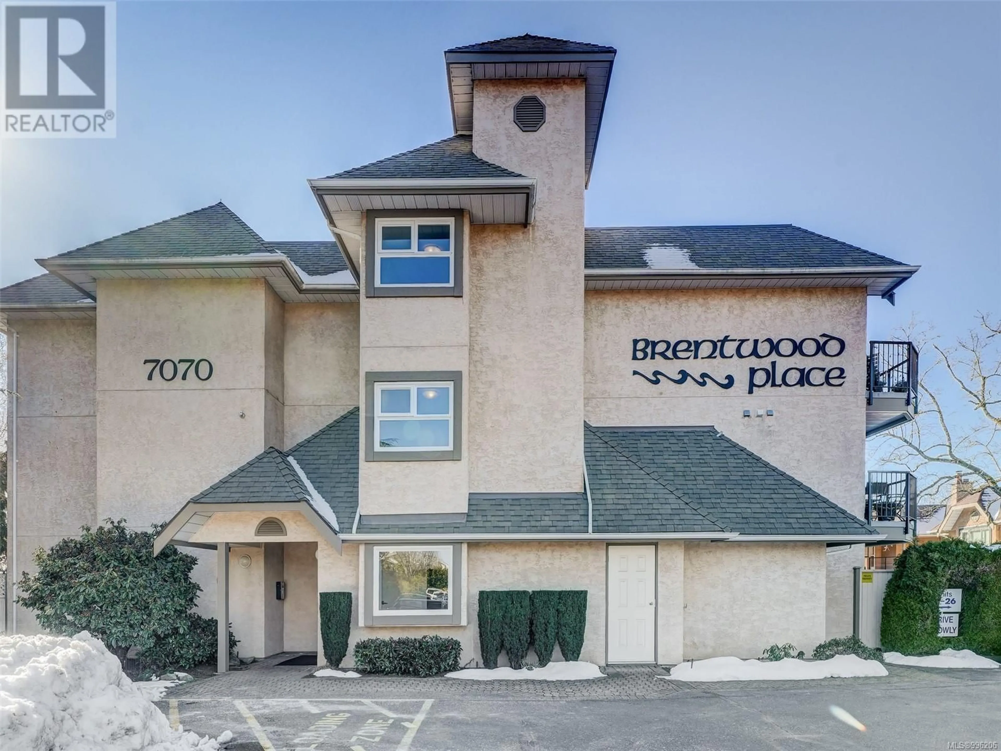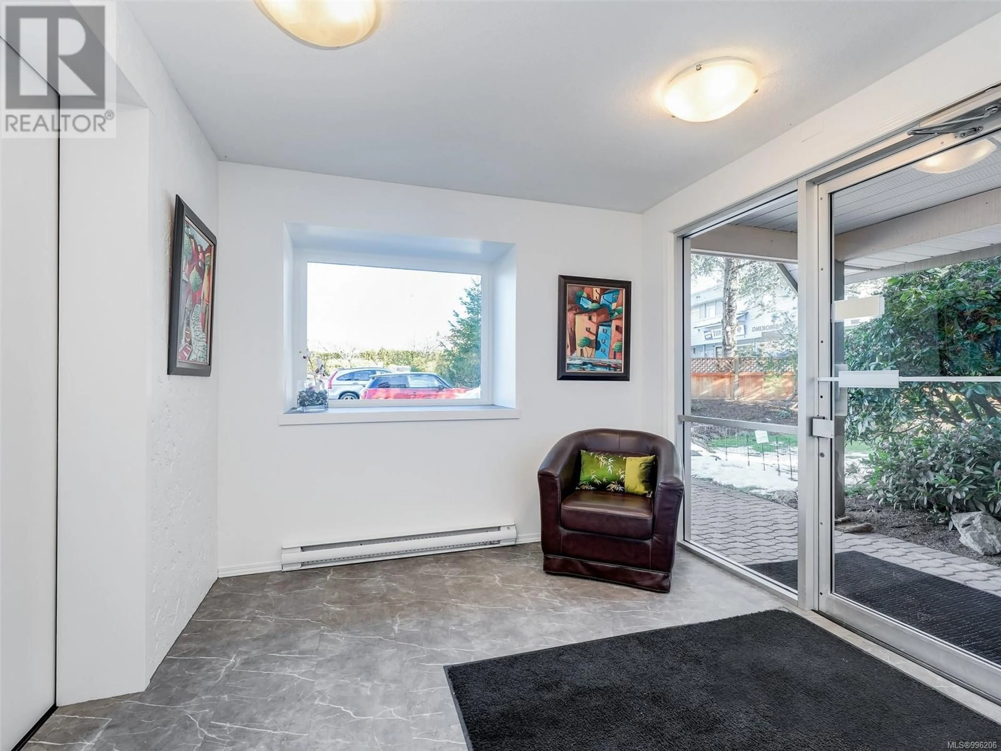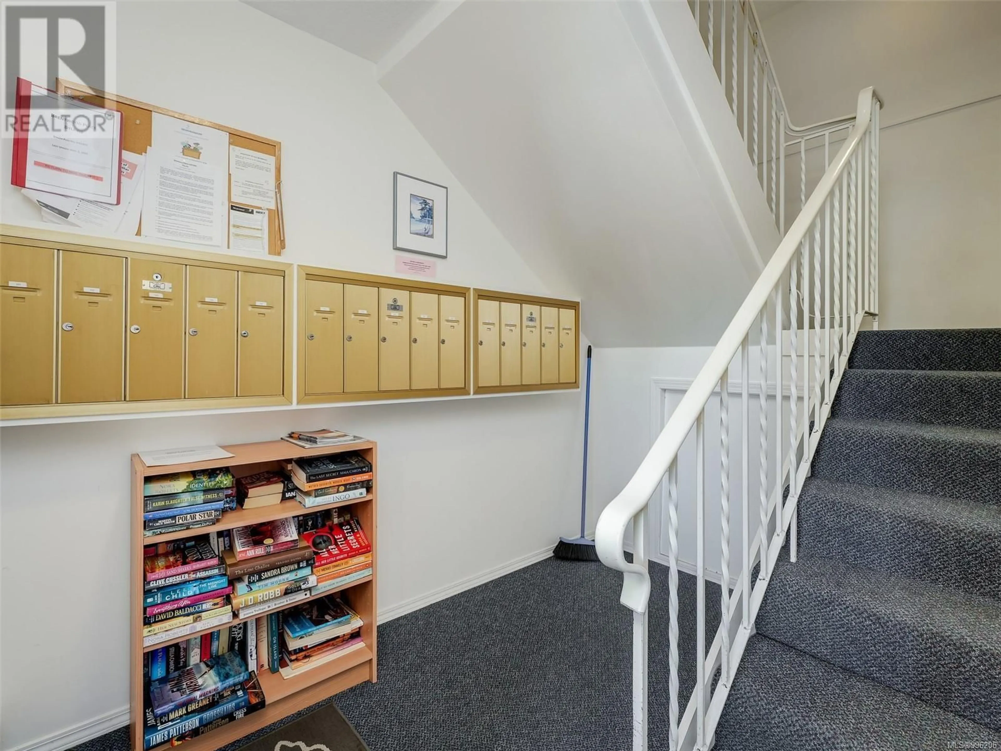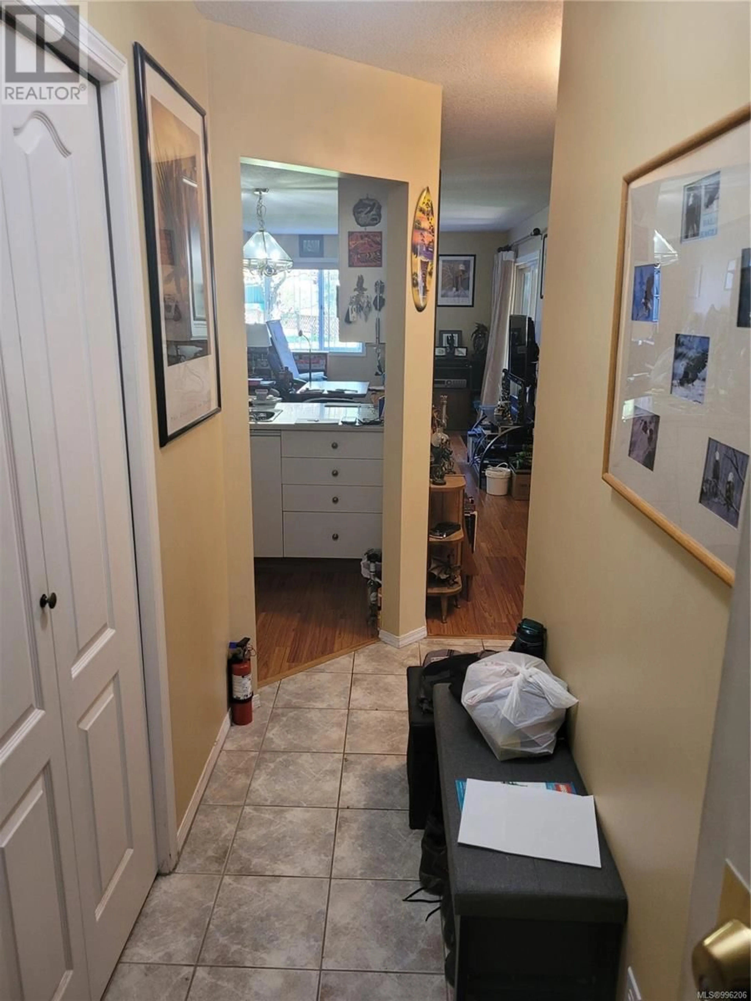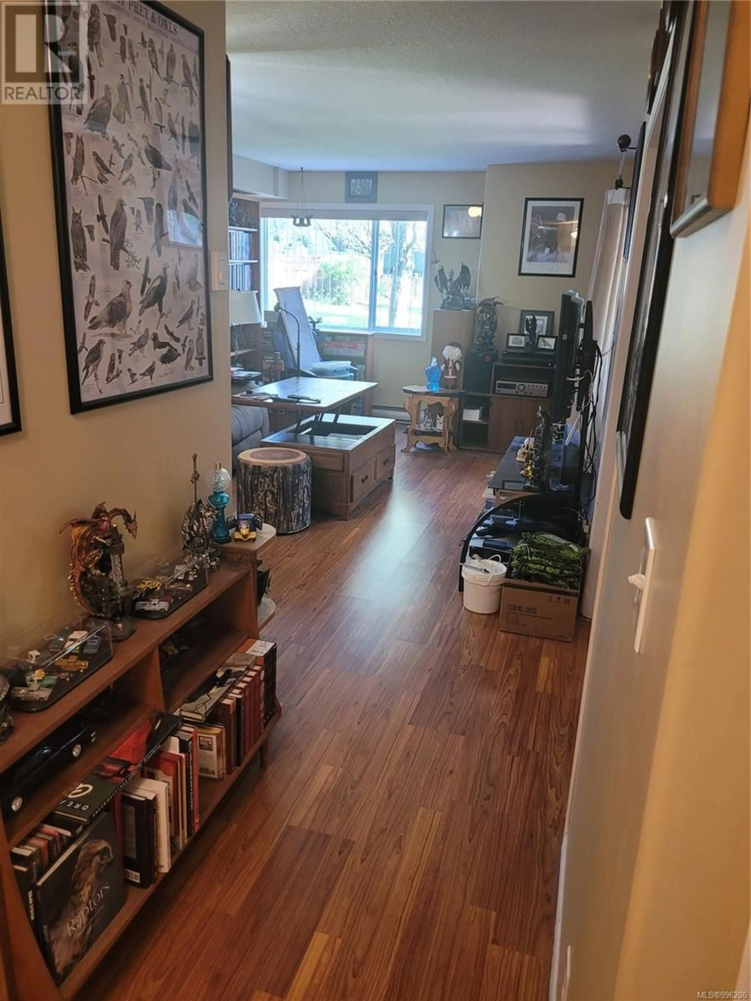104 - 7070 WEST SAANICH ROAD, Central Saanich, British Columbia V8M1P5
Contact us about this property
Highlights
Estimated ValueThis is the price Wahi expects this property to sell for.
The calculation is powered by our Instant Home Value Estimate, which uses current market and property price trends to estimate your home’s value with a 90% accuracy rate.Not available
Price/Sqft$502/sqft
Est. Mortgage$2,018/mo
Maintenance fees$411/mo
Tax Amount ()$2,069/yr
Days On Market10 days
Description
NEW PRICE!! Introducing this cozy ground-floor corner suite on the quiet side of the building in the heart of Brentwood Bay Village. Features include 2 bedrooms, including a spacious primary bedroom, in-suite laundry, open-concept kitchen, dining, and living areas, leading out to a covered, south-facing and completely private patio, overlooking trees and lush green space. Perfect for your BBQ, outdoor relaxation, and entertaining. Small pets and all ages are welcome! You will find peace of mind with this very well-run building and proactive strata. One surface parking space included, with the opportunity to rent a second spot. This fantastic location has an excellent walk-score, and is strolling distance to all shopping, service amenities, various eateries, parks, schools, and public transit. Minutes to Butchart Gardens, and a short drive to Victoria International Airport and BC Ferries. Come and experience everything beautiful Brentwood Bay has to offer! (id:39198)
Property Details
Interior
Features
Main level Floor
Patio
11'0 x 8'6Kitchen
7'6 x 11'5Living room/Dining room
11'11 x 16'11Bedroom
9'2 x 13'3Exterior
Parking
Garage spaces -
Garage type -
Total parking spaces 1
Condo Details
Inclusions
Property History
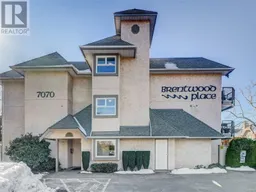 26
26
