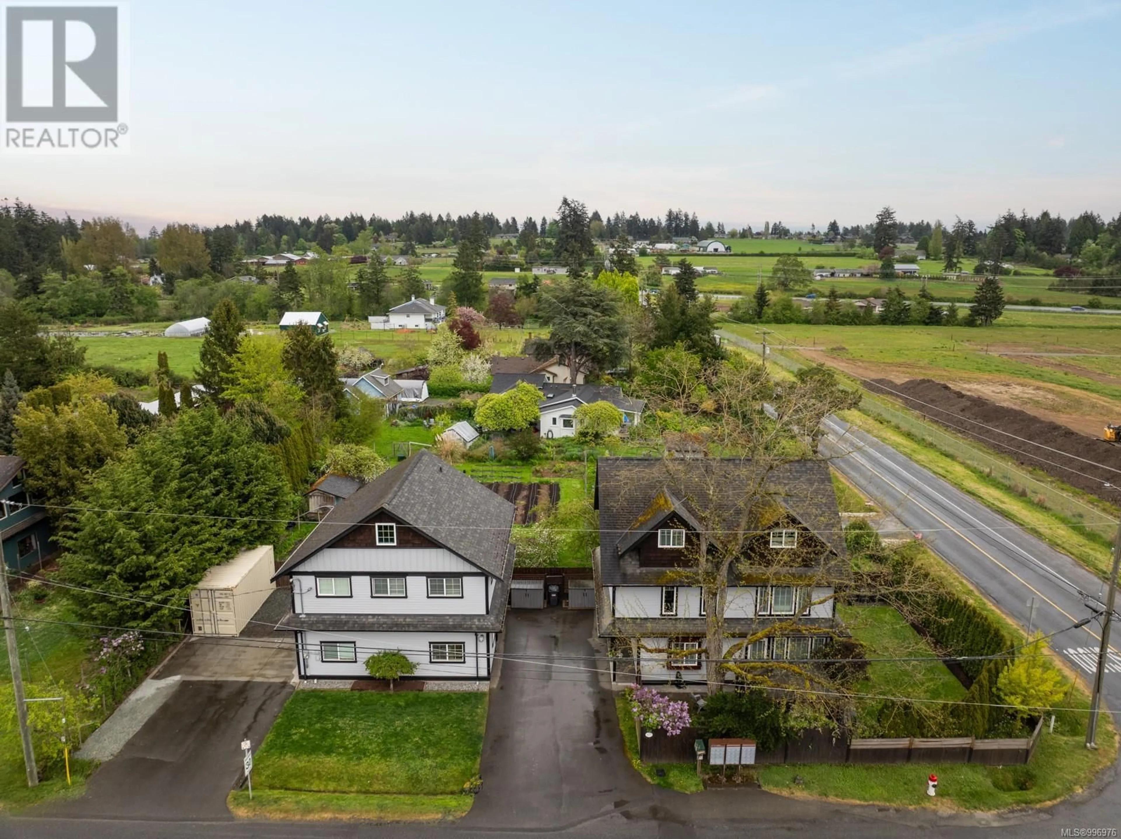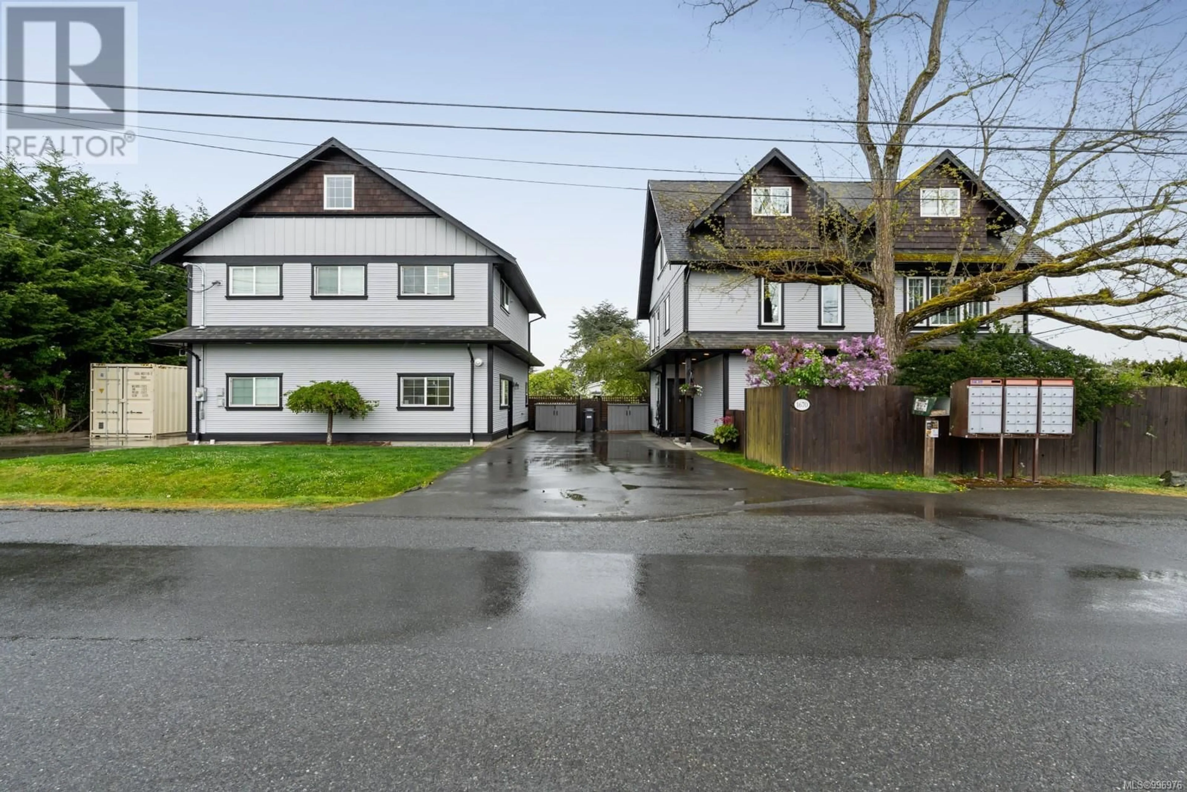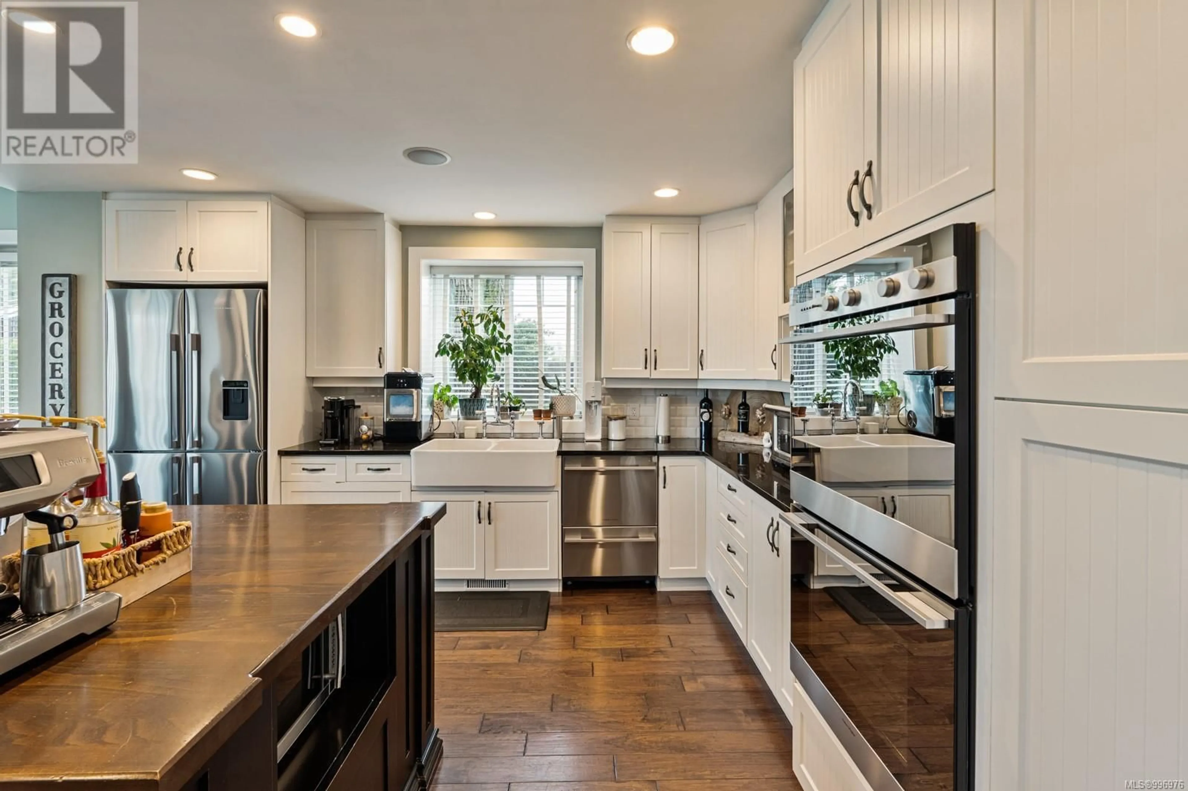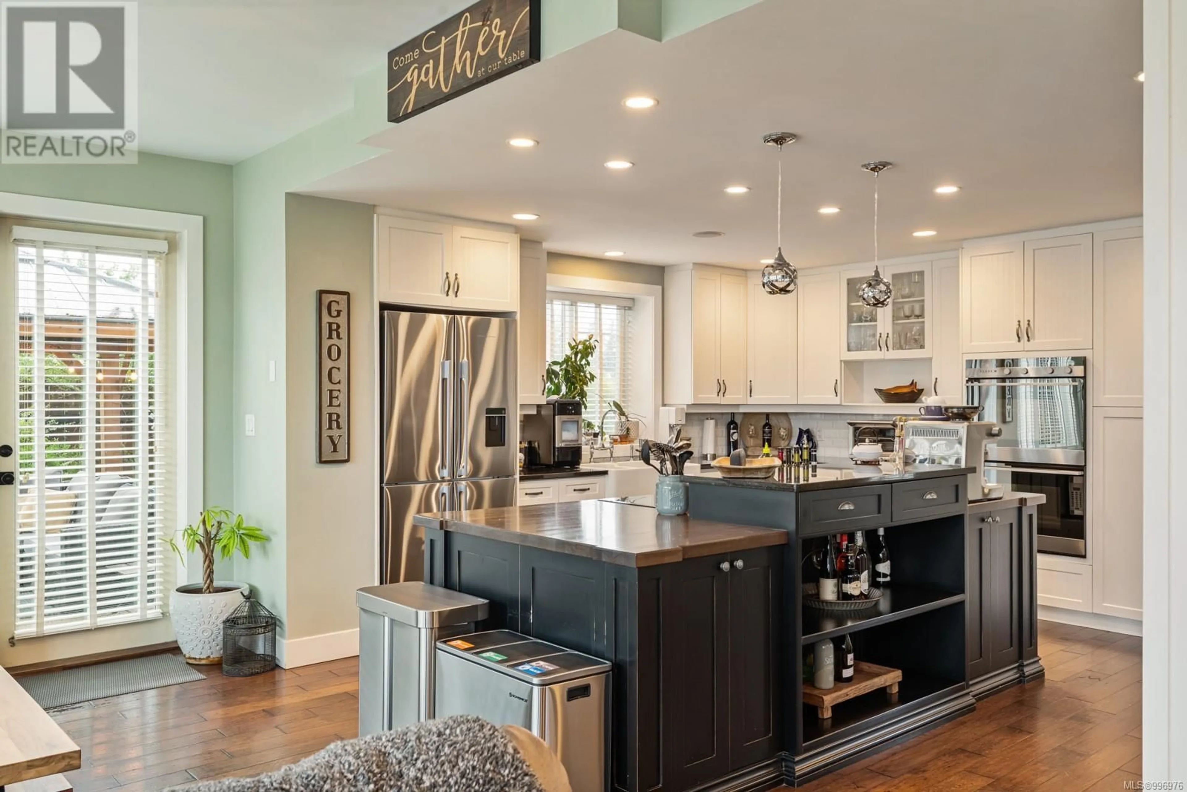1670 STELLY'S CROSS ROAD, Central Saanich, British Columbia V8M1S8
Contact us about this property
Highlights
Estimated ValueThis is the price Wahi expects this property to sell for.
The calculation is powered by our Instant Home Value Estimate, which uses current market and property price trends to estimate your home’s value with a 90% accuracy rate.Not available
Price/Sqft$276/sqft
Est. Mortgage$6,334/mo
Tax Amount ()$6,537/yr
Days On Market2 days
Description
Step into a lifestyle where rural charm meets everyday convenience in this stunning custom-built home with over 4,300 sq. ft. of beautifully designed living space. Enjoy sunset views over the Saanich Fairgrounds, while being just minutes from the shops and cafés of Brentwood Bay Village. The main home spans three levels with spacious living areas, a luxurious primary suite with spa-inspired ensuite and walk-in closet, a bright kitchen opening to a landscaped patio, and a dedicated office perfect for remote work. A detached garage with a versatile workshop and a private 1-bedroom suite above adds incredible flexibility, ideal for extended family, rental income, or a home-based business. With high ceilings, elegant finishes, and room to grow, this property is a rare find for those seeking both space and serenity. (id:39198)
Property Details
Interior
Features
Second level Floor
Bedroom
12 x 8Laundry room
8 x 11Bathroom
Primary Bedroom
15 x 19Exterior
Parking
Garage spaces -
Garage type -
Total parking spaces 3
Property History
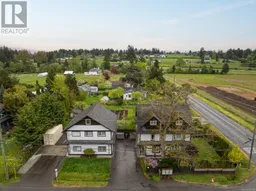 72
72
