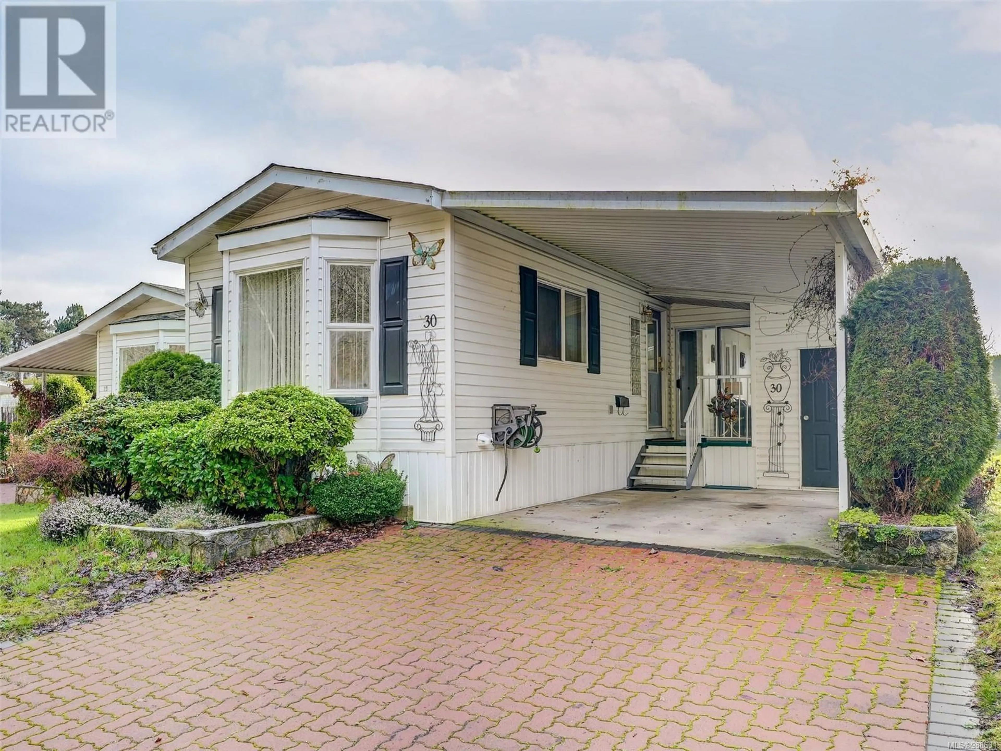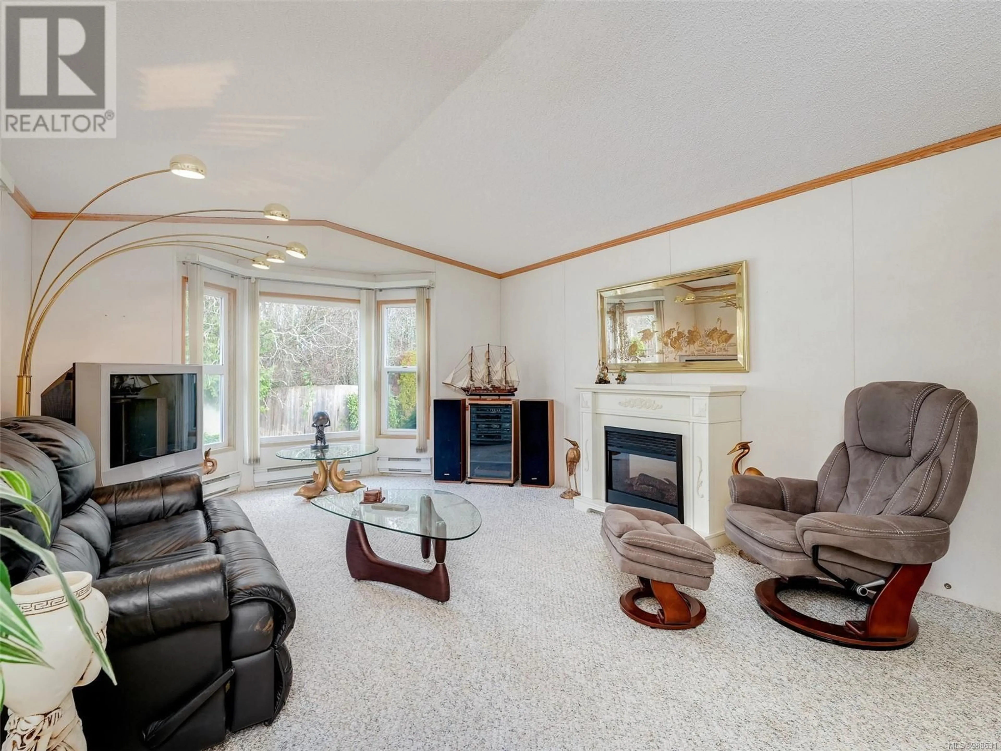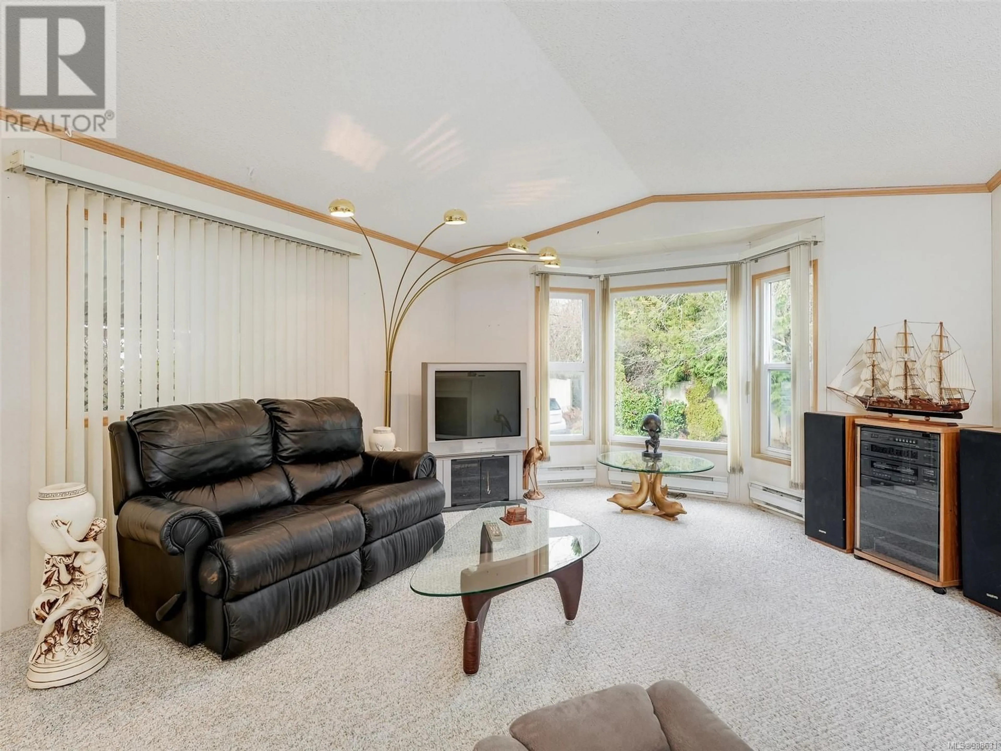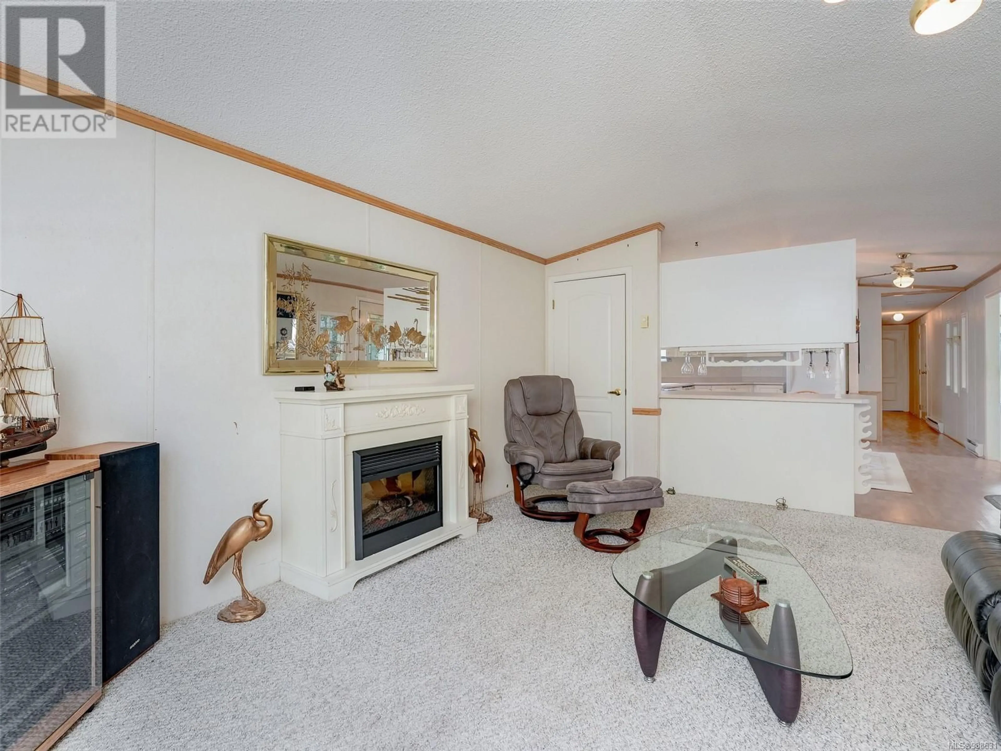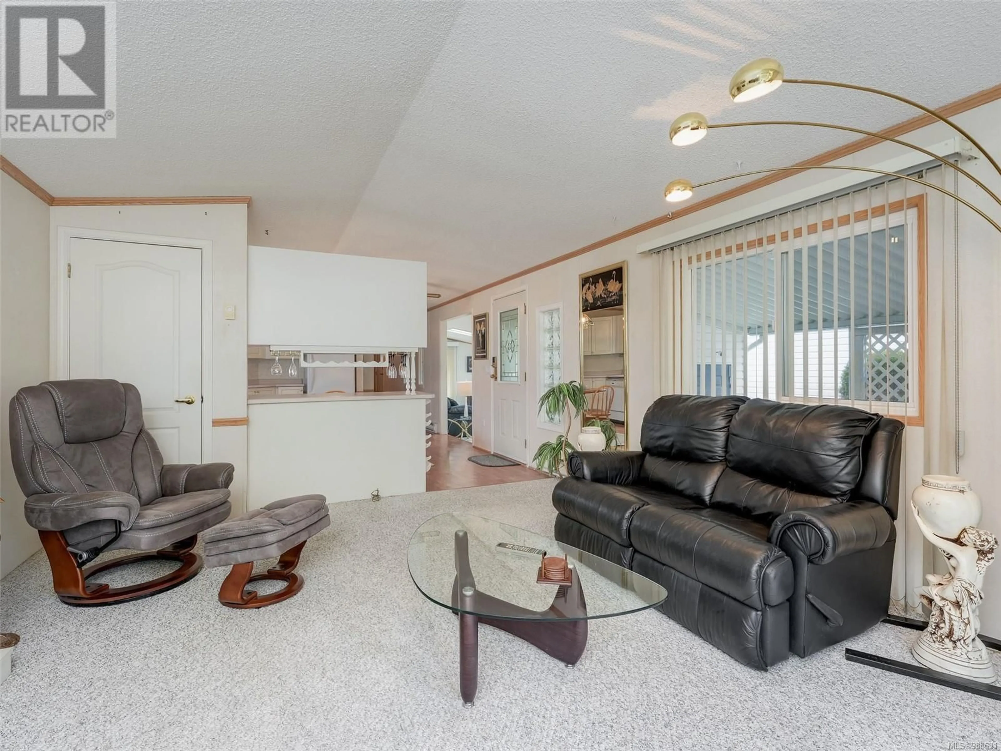30 - 7401 CENTRAL SAANICH ROAD, Central Saanich, British Columbia V8M2B5
Contact us about this property
Highlights
Estimated ValueThis is the price Wahi expects this property to sell for.
The calculation is powered by our Instant Home Value Estimate, which uses current market and property price trends to estimate your home’s value with a 90% accuracy rate.Not available
Price/Sqft$259/sqft
Est. Mortgage$1,288/mo
Maintenance fees$633/mo
Tax Amount ()$1,198/yr
Days On Market72 days
Description
Welcome to this bright and spacious two-bedroom plus den, south-facing home, perfect for comfortable living in a vibrant 55+ community. The primary bedroom features a cheater five-piece bathroom. The open-concept living and kitchen space is perfect for entertaining, with the kitchen filled with natural light and plenty of room to gather. The grassy backyard and patio area offer a great space for hosting guests. The property also features both a cherry tree and an apple tree, adding to its charm. This home includes a versatile office, study, or hobby room, along with a separate storage shed equipped with power and insulation. Small pets are welcome, and residents enjoy exclusive access to a clubhouse and guest suites. Conveniently located near restaurants, shopping, and the hospital, this central location has it all! (id:39198)
Property Details
Interior
Features
Main level Floor
Family room
19 x 10Primary Bedroom
12 x 11Living room
15 x 13Bathroom
10 x 9Exterior
Parking
Garage spaces -
Garage type -
Total parking spaces 2
Property History
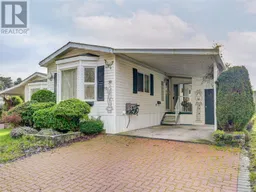 21
21
