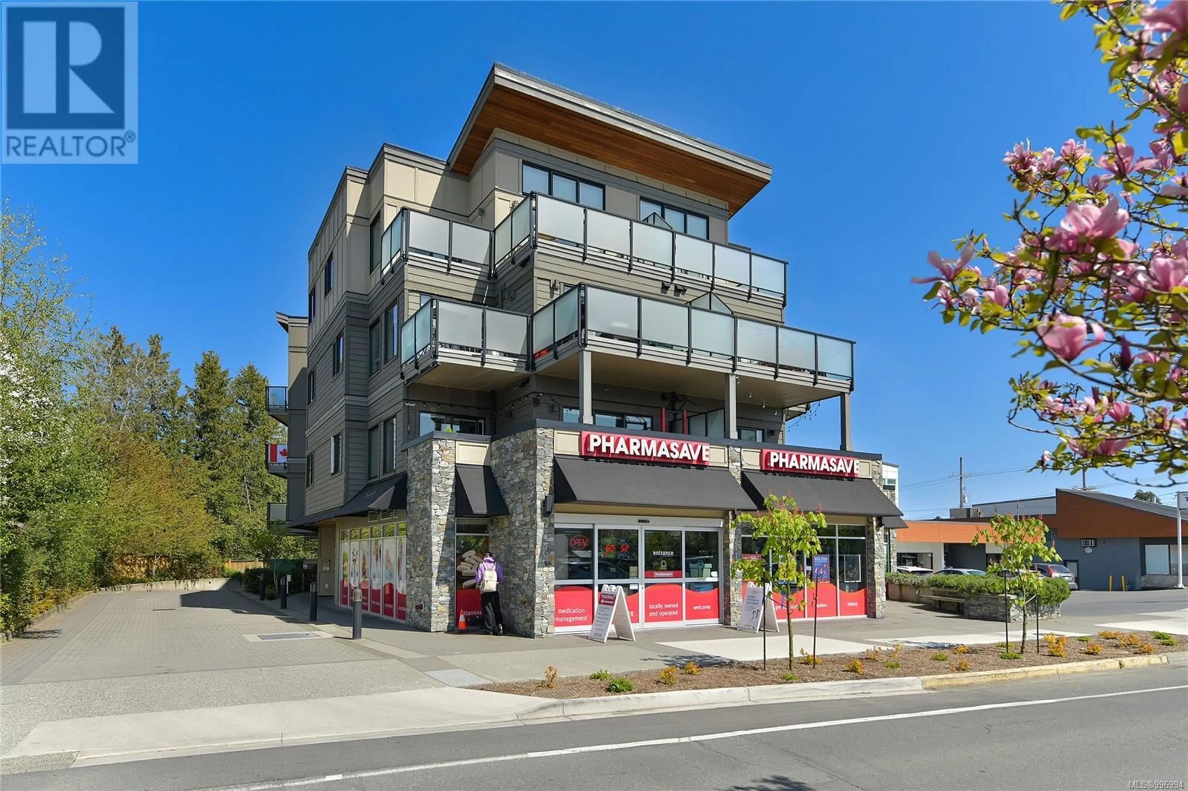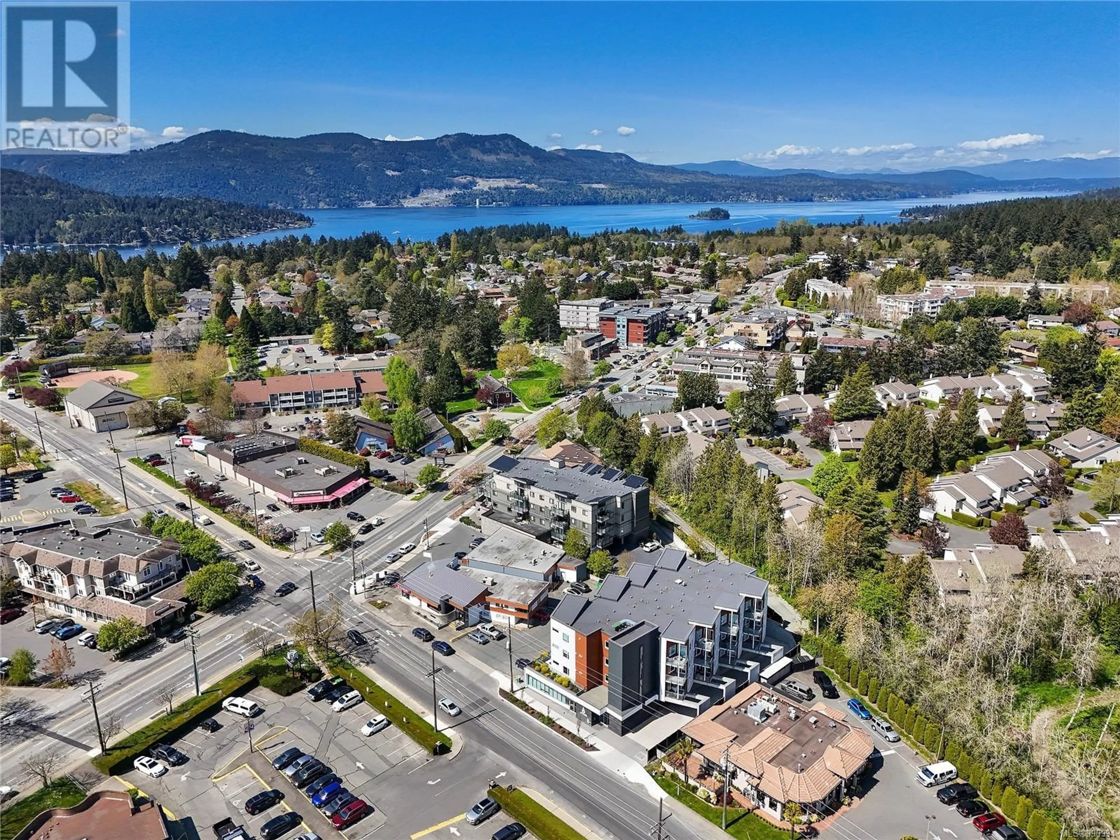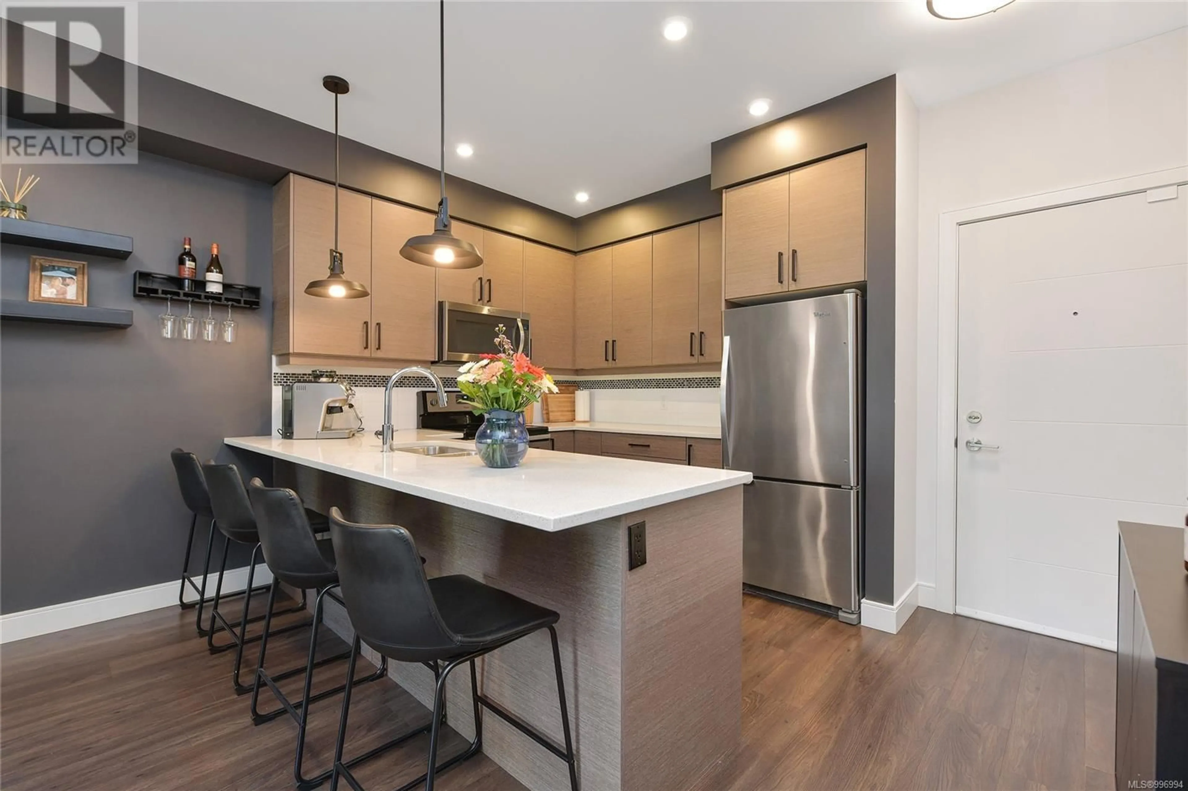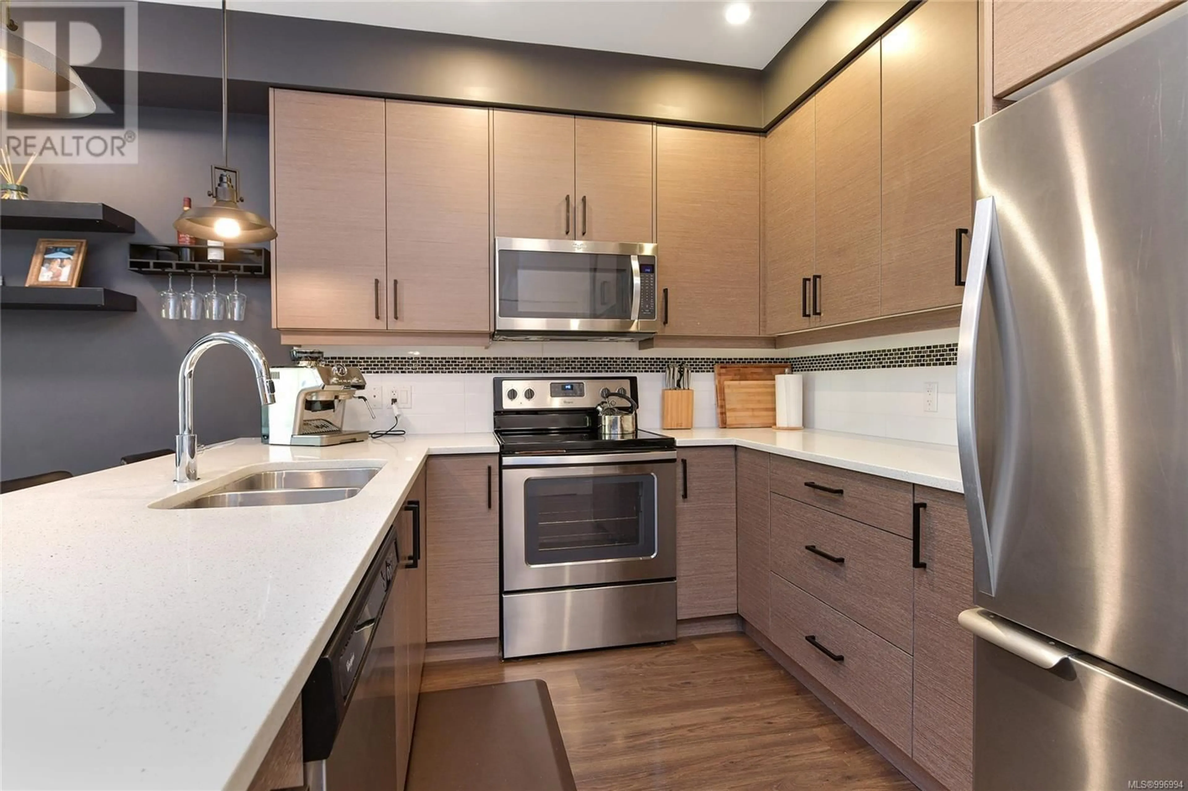302 - 7111 WEST SAANICH ROAD, Central Saanich, British Columbia V8M1P7
Contact us about this property
Highlights
Estimated ValueThis is the price Wahi expects this property to sell for.
The calculation is powered by our Instant Home Value Estimate, which uses current market and property price trends to estimate your home’s value with a 90% accuracy rate.Not available
Price/Sqft$719/sqft
Est. Mortgage$2,212/mo
Maintenance fees$356/mo
Tax Amount ()$1,996/yr
Days On Market2 days
Description
Welcome to this bright and beautifully maintained 1 bed, 1 bath home in the heart of Brentwood Bay Village. Located in the highly sought-after Q-West building, where two pets with no size restrictions are welcome. This stylish condo features a spacious open-concept layout, soaring ceilings, and oversized windows that flood the space with natural light. The modern kitchen offers quartz countertops, stainless steel appliances, an eat-in island, and abundant cabinetry—perfect for entertaining or relaxed everyday living. Enjoy year-round comfort with a newly installed ductless heat pump. Step out onto your private covered balcony, fire up the BBQ as you unwind with peaceful treed views. The bedroom offers generous closet space, while the sleek 4-piece bath includes a full tub and modern finishes. In-suite laundry, secure underground parking, storage and bike storage offer everyday convenience. Just steps to amenities, groceries, dining and transit—this is Brentwood Bay living at its finest. (id:39198)
Property Details
Interior
Features
Main level Floor
Bathroom
Primary Bedroom
10' x 12'Kitchen
9' x 13'Dining room
6' x 12'Exterior
Parking
Garage spaces -
Garage type -
Total parking spaces 1
Condo Details
Inclusions
Property History
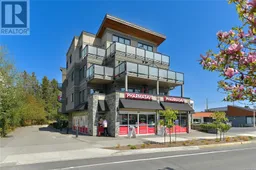 28
28
