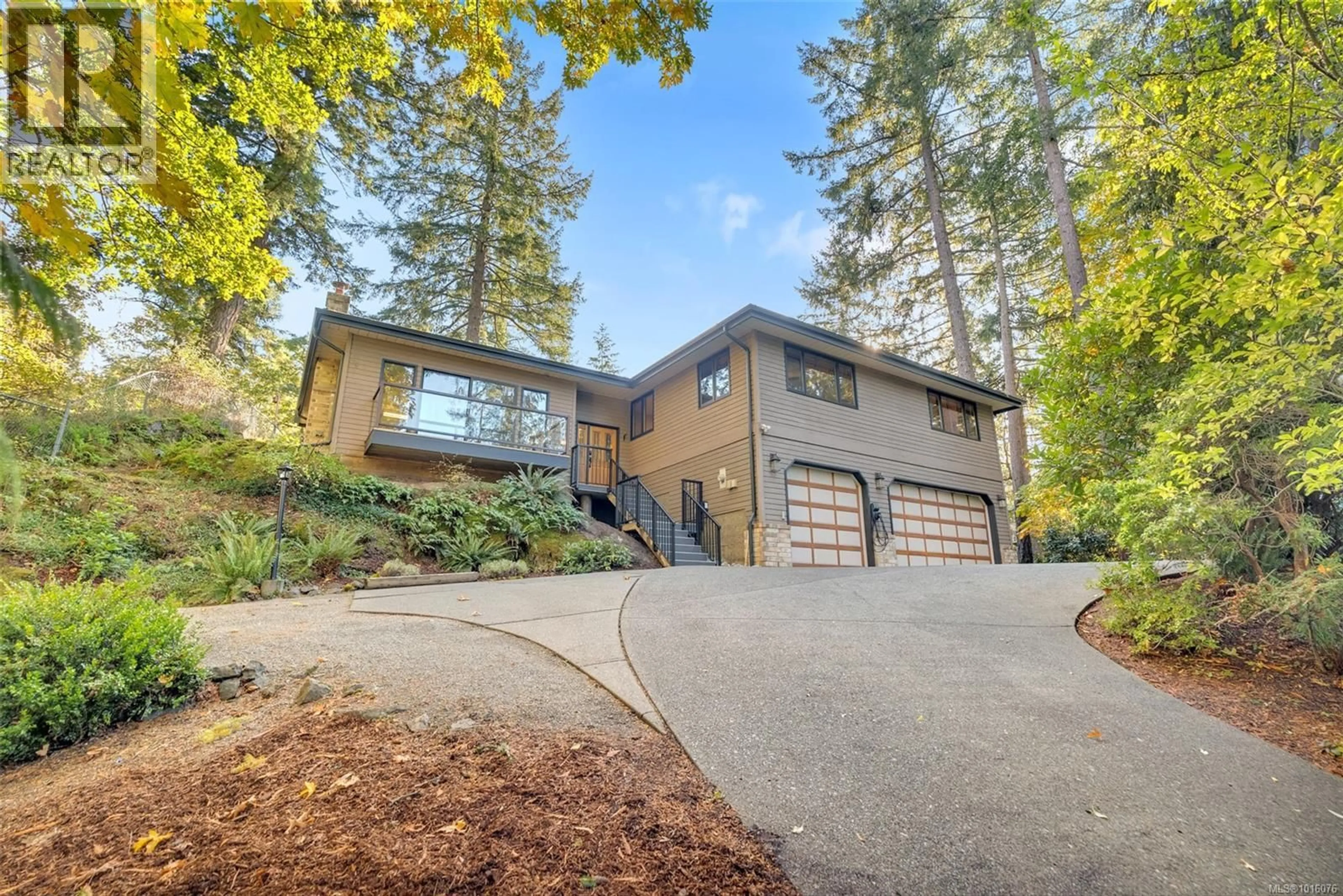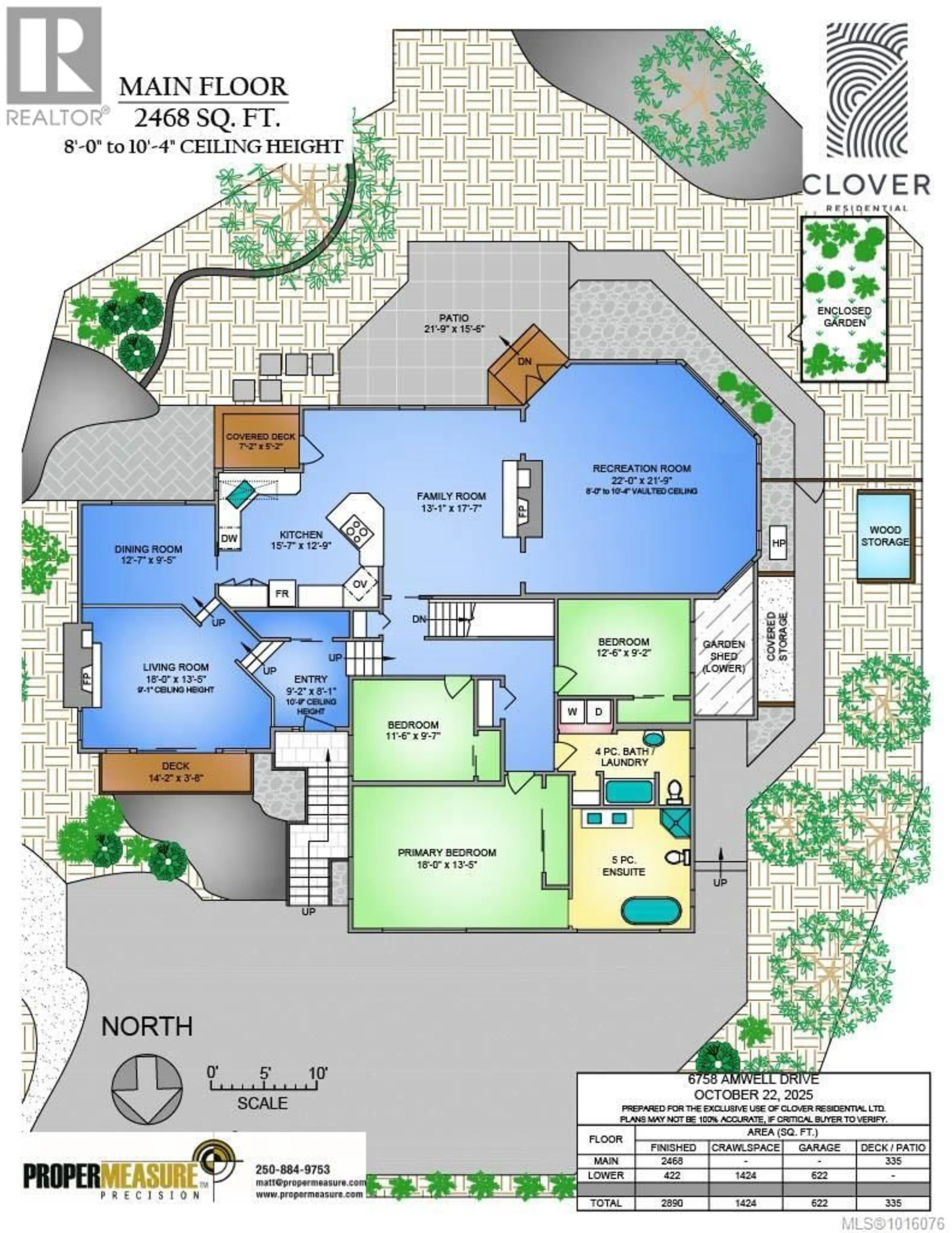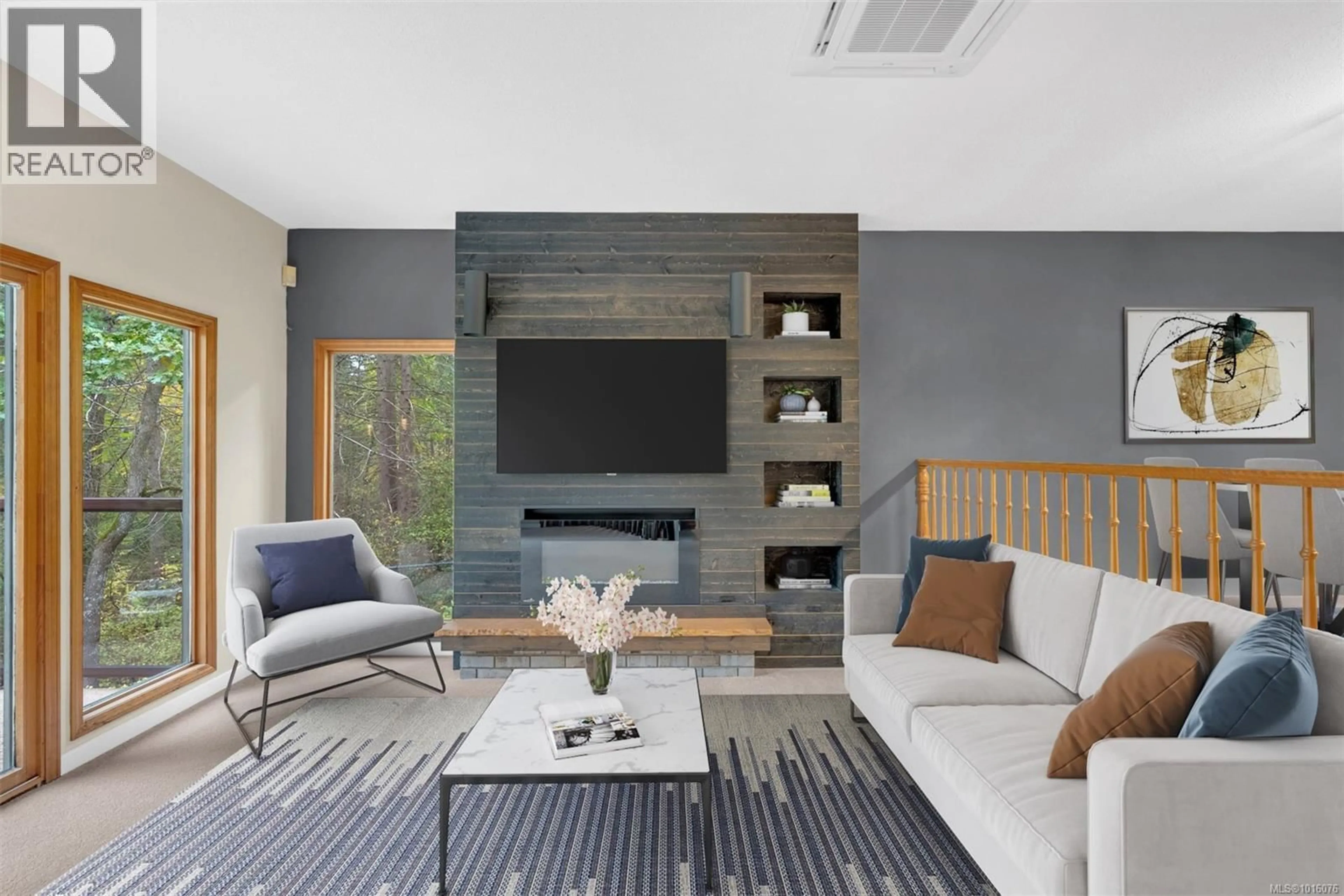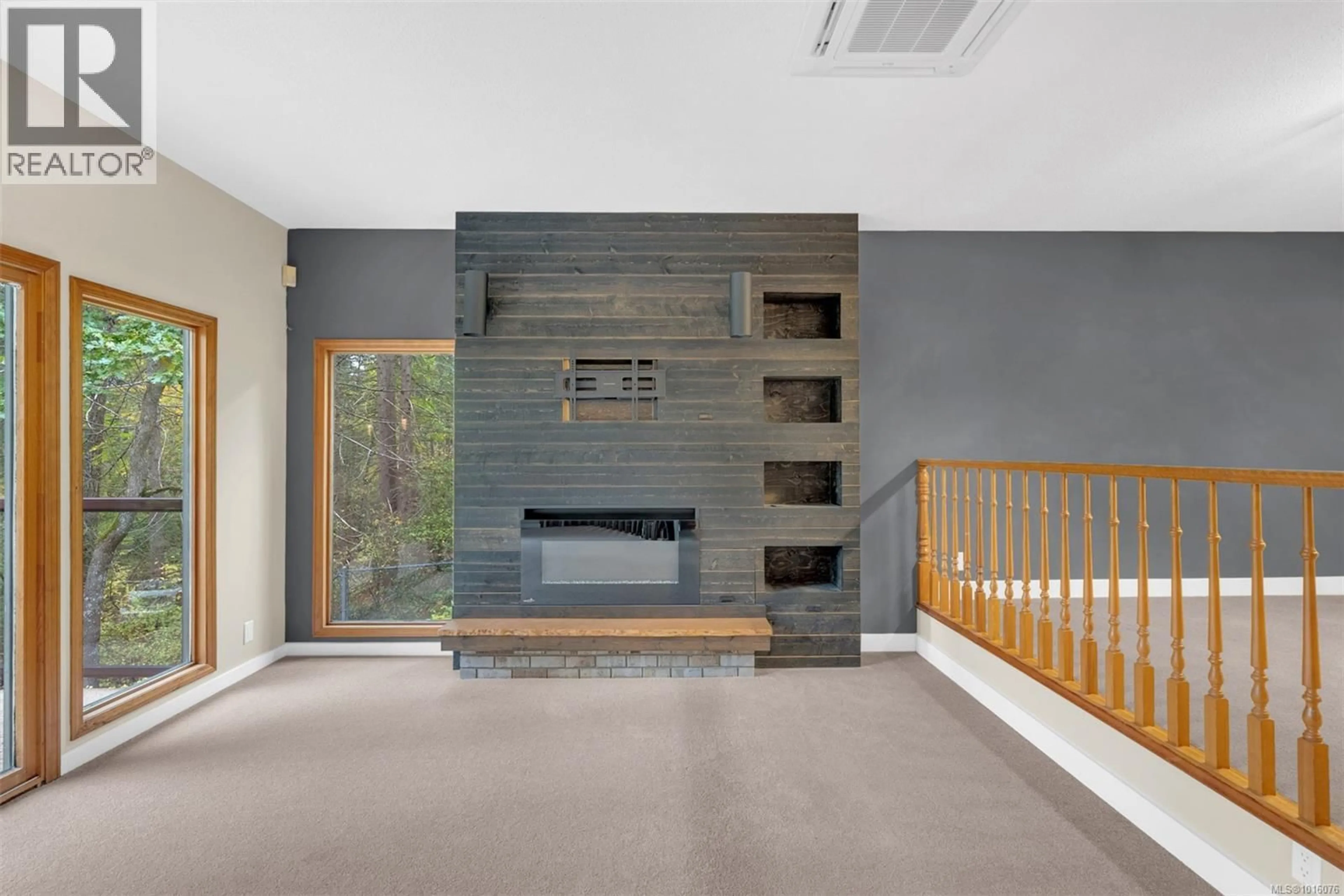6758 AMWELL DRIVE, Central Saanich, British Columbia V8M1A1
Contact us about this property
Highlights
Estimated valueThis is the price Wahi expects this property to sell for.
The calculation is powered by our Instant Home Value Estimate, which uses current market and property price trends to estimate your home’s value with a 90% accuracy rate.Not available
Price/Sqft$312/sqft
Monthly cost
Open Calculator
Description
Tucked away at the end of a beautiful tree-lined driveway, this meticulously maintained 4-bedroom, 3-bath home offers an exceptional sense of privacy, space, and warmth - perfect for growing families. Designed for comfort and connection, the ideal floor plan features three spacious bedrooms upstairs and a versatile bonus bedroom on the lower level complete with its own 3-piece ensuite—an ideal setup for guests, teens, or extended family. The bright main floor welcomes you with inviting living spaces, a generous open kitchen, and multiple areas for dining and entertaining, making it easy to host everything from casual family meals to memorable celebrations. Upstairs, a large rec room provides flexible space for play, work, or relaxation, while the newly remodeled main ensuite brings a touch of everyday luxury. Large windows throughout fill the home with natural light and frame views of the peaceful, green surroundings. The single and double garages, along with a dedicated workshop, offer tons of storage, great potential for hobbies or projects, and even include an EV charger for modern convenience. This move-in-ready home has been thoughtfully updated with a heat pump and fresh finishes, ensuring both comfort and efficiency. Set within a well-established, family-friendly neighbourhood surrounded by natural beauty, this home offers the perfect balance of space, privacy, and connection - a peaceful retreat where kids can explore, guests feel at home, and lasting memories are made. Ideally located near the world-famous Butchart Gardens and the quaint, picturesque village of Brentwood Bay with its charming cafes, local shops, and waterfront. (id:39198)
Property Details
Interior
Features
Lower level Floor
Storage
6 x 14Ensuite
Bedroom
12 x 15Exterior
Parking
Garage spaces -
Garage type -
Total parking spaces 5
Property History
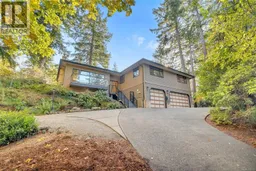 53
53
