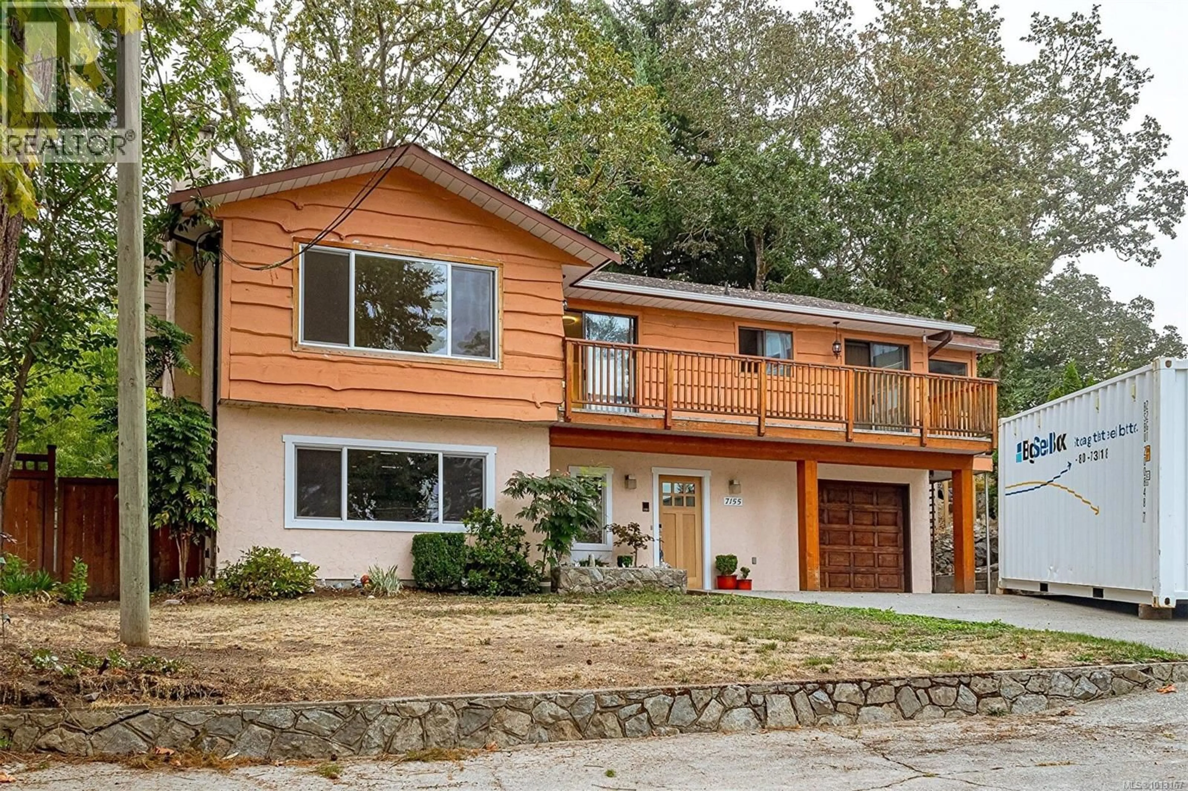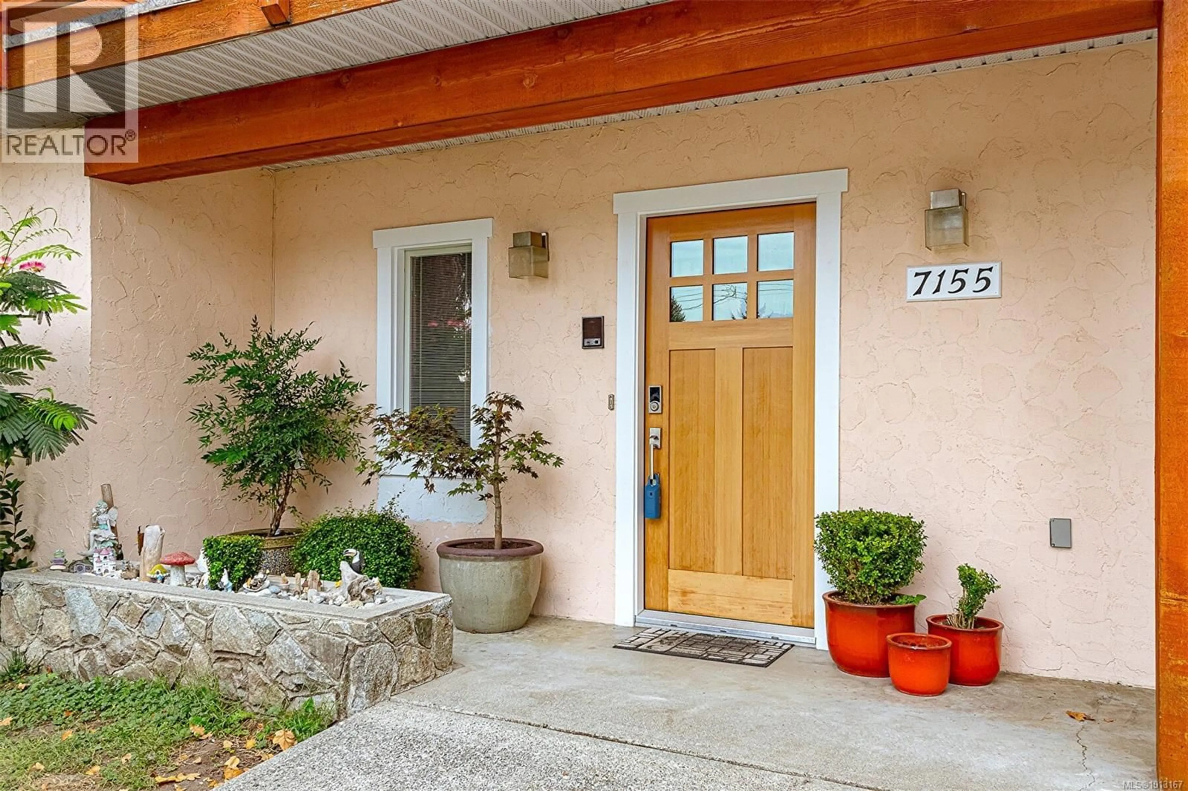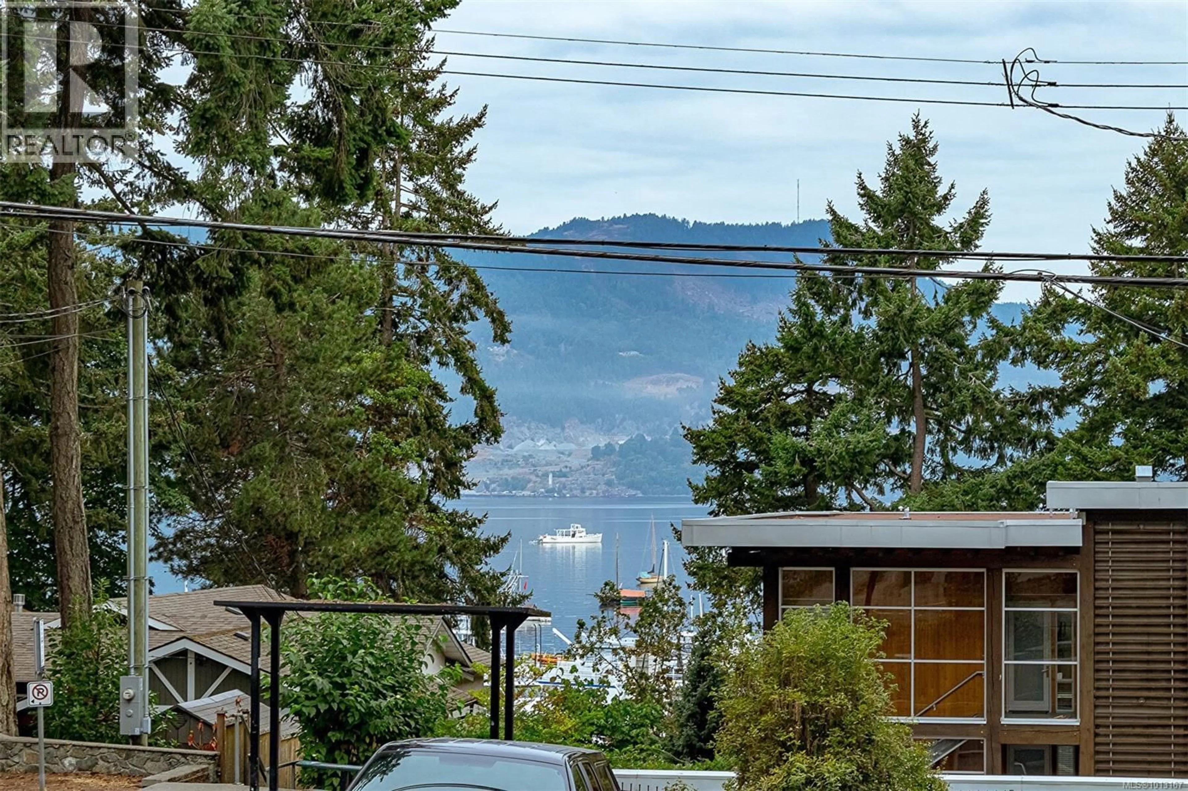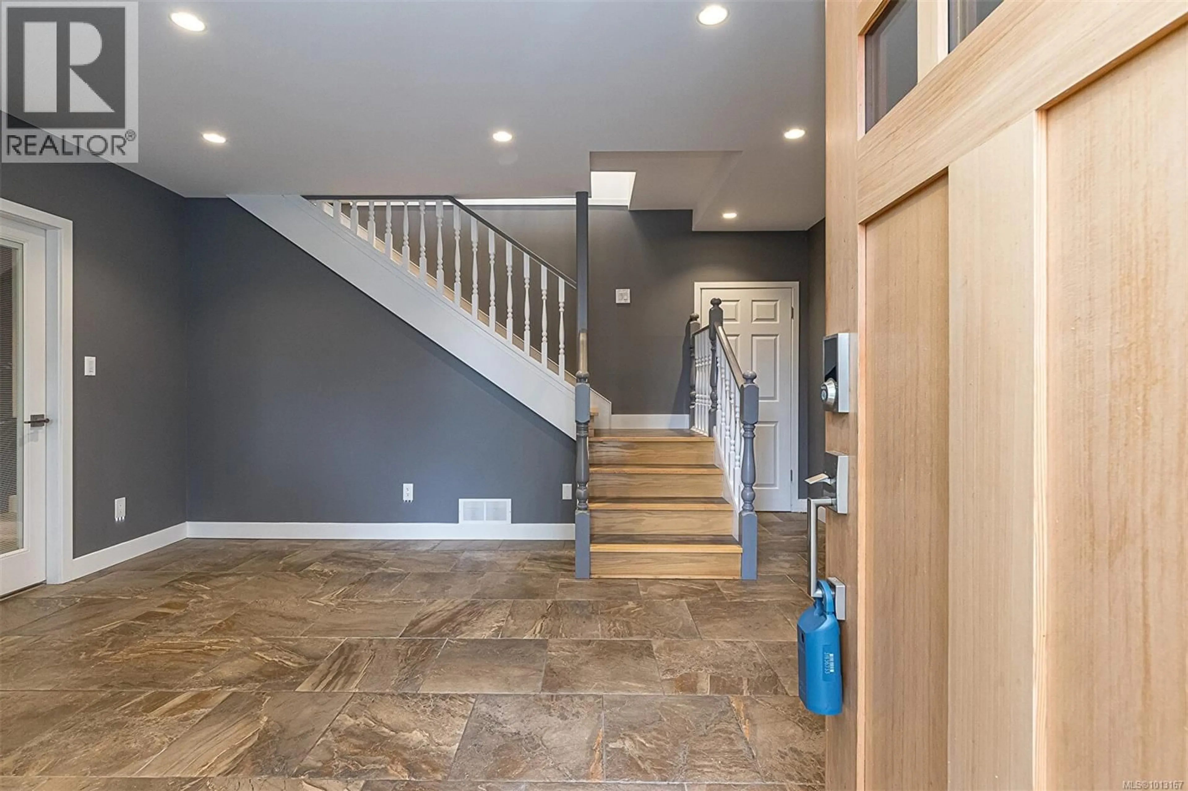7155 BRENTWOOD DRIVE, Central Saanich, British Columbia V8M1B7
Contact us about this property
Highlights
Estimated valueThis is the price Wahi expects this property to sell for.
The calculation is powered by our Instant Home Value Estimate, which uses current market and property price trends to estimate your home’s value with a 90% accuracy rate.Not available
Price/Sqft$337/sqft
Monthly cost
Open Calculator
Description
Welcome to 7155 Brentwood Drive, where oceanfront charm and everyday convenience meet. Situated within a block of the water, this home enjoys lovely ocean views and is directly across from the path that leads to the oceanfront boardwalk. Launch your paddle board, take in breathtaking sunsets, or enjoy front-row views of the Butchart Gardens fireworks. This is one of Brentwood Bay’s most sought-after spots, with the Brentwood Bay Resort & Spa, neighbourhood pub, and Mill Bay Ferry all just a short walk away. The main entry level boasts a brand-new 1-bedroom suite, thoughtfully designed with its own laundry, a luxurious bath featuring a huge soaker tub, modern pot lighting on dimmers, and a full set of new stainless appliances. Whether used for extended family, guests, or as an income helper, this suite is truly a delight to live in. The upper level offers 2 bedrooms, a flex space (perfect as a family room, den, or extra bedroom), and 1 bathroom. The generous living and dining rooms enjoy marvelous ocean views, while the kitchen is ready and waiting for your creative updating ideas. Outside, the property shines with a spacious lot offering privacy galore, complemented by stone pathways, a tranquil water feature, and a dedicated dog run. It’s an ideal space for gardening, entertaining, or simply unwinding in your own private oasis. This is a rare opportunity to own a home in one of Brentwood Bay’s most desirable locations—steps to the ocean, close to everyday amenities, and offering both suite potential and future upside. Bring your vision and start living the Brentwood lifestyle today! (id:39198)
Property Details
Interior
Features
Main level Floor
Mud room
17 x 5Living room
22 x 16Laundry room
11 x 5Eating area
10 x 6Exterior
Parking
Garage spaces -
Garage type -
Total parking spaces 4
Property History
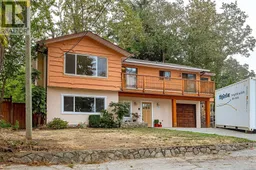 45
45
