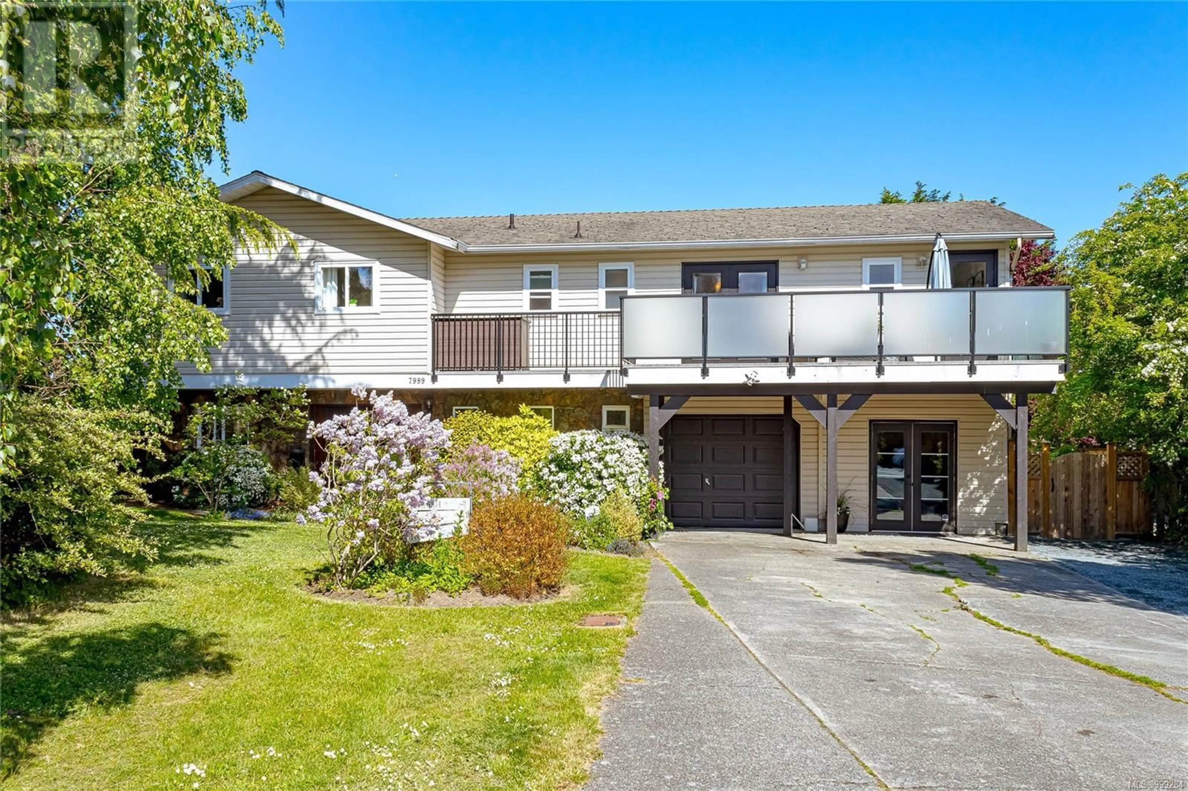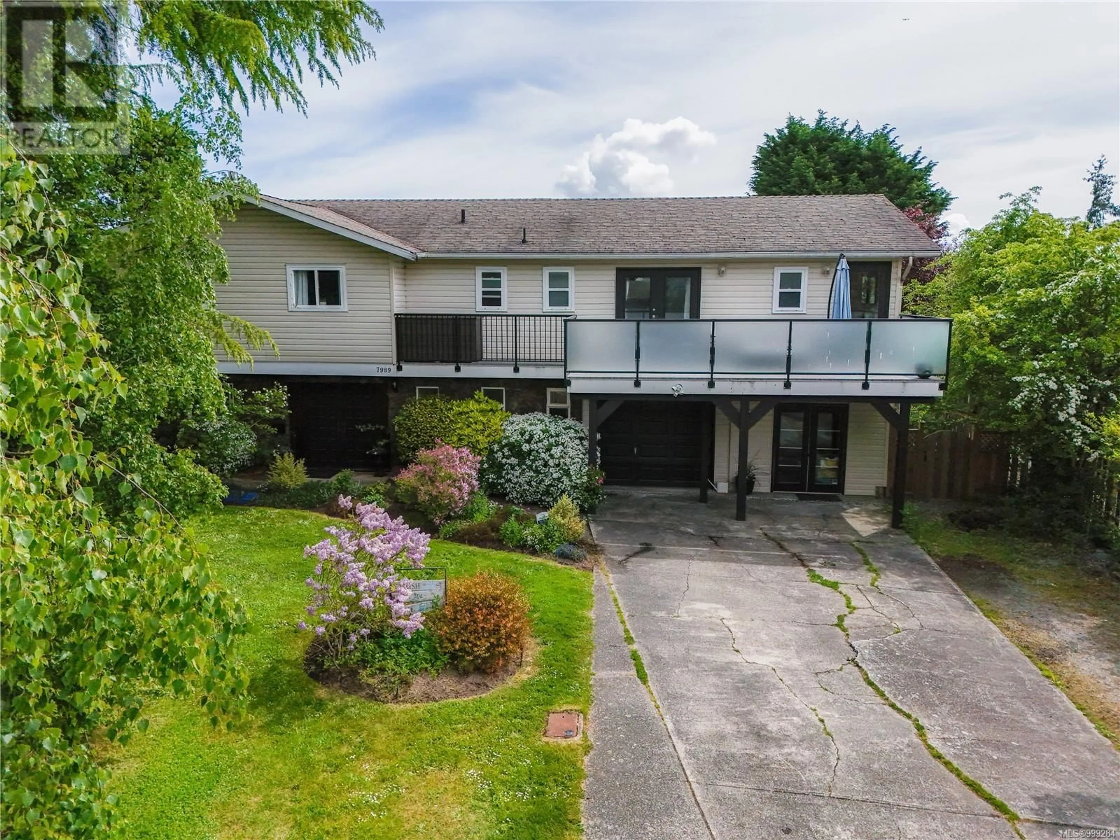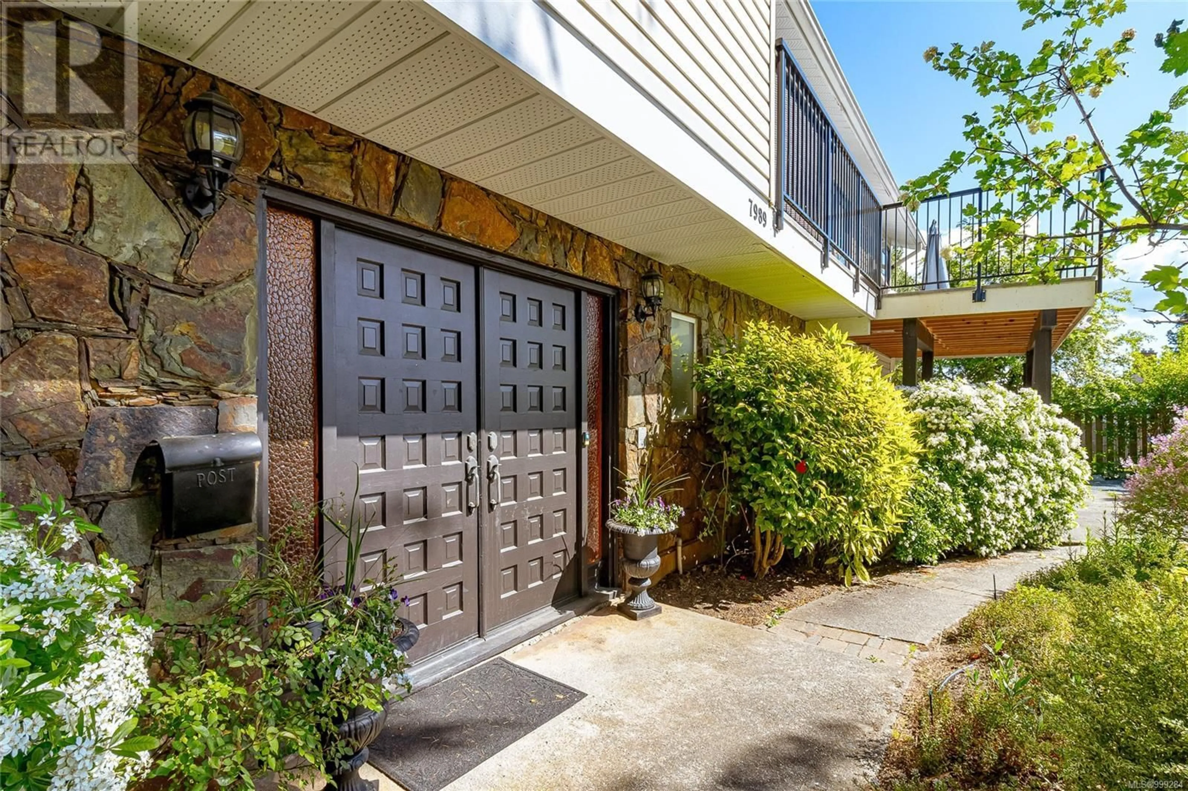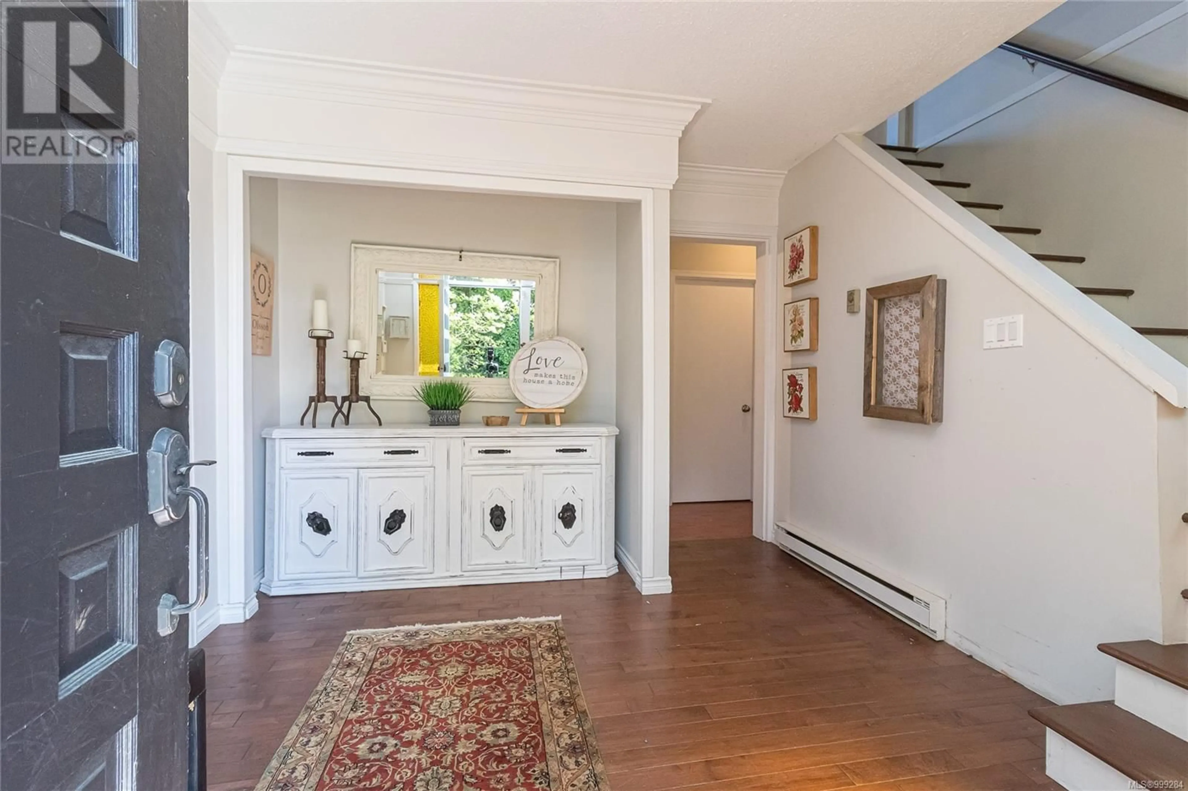7989 SEE SEA PLACE, Central Saanich, British Columbia V8M1L4
Contact us about this property
Highlights
Estimated valueThis is the price Wahi expects this property to sell for.
The calculation is powered by our Instant Home Value Estimate, which uses current market and property price trends to estimate your home’s value with a 90% accuracy rate.Not available
Price/Sqft$409/sqft
Monthly cost
Open Calculator
Description
Experience French provincial charm with a country-chic flair in this elegant 4-bedroom, 3-bath family home nestled on almost 1/3 acre and ideally located at the end of a quiet cul-de-sac in Saanichton. Within walking distance to shops and services, this serene neighborhood offers the best of both convenience and tranquility. The main entry level features a spacious foyer leading to a large recreation room, laundry, full bath, bedroom, and a den, with easy potential for suite conversion. Upstairs, enjoy open and light-filled living and dining areas with peaceful semi-rural views to the east. The bright kitchen, complete with stainless steel appliances, opens to a cozy family room, while two sundecks provide sun-filled outdoor spaces throughout the day. The private primary suite includes a walk-in closet, a 2-piece bath, and French doors leading to a secluded west-facing deck. Two additional bedrooms and a full bath complete the upper level. A double garage, ample parking, and a sunny backyard with a fish pond and raised garden beds make this an ideal family home. Adjacent to farmland, parks, and schools, and just a block from the amenities of Saanichton Village, this home truly has it all. (id:39198)
Property Details
Interior
Features
Lower level Floor
Laundry room
10'10 x 5'5Patio
6'8 x 22'9Patio
12'5 x 21'6Studio
25'1 x 10'2Exterior
Parking
Garage spaces -
Garage type -
Total parking spaces 3
Property History
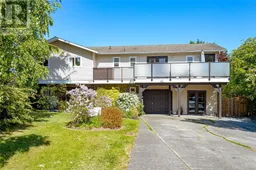 60
60
