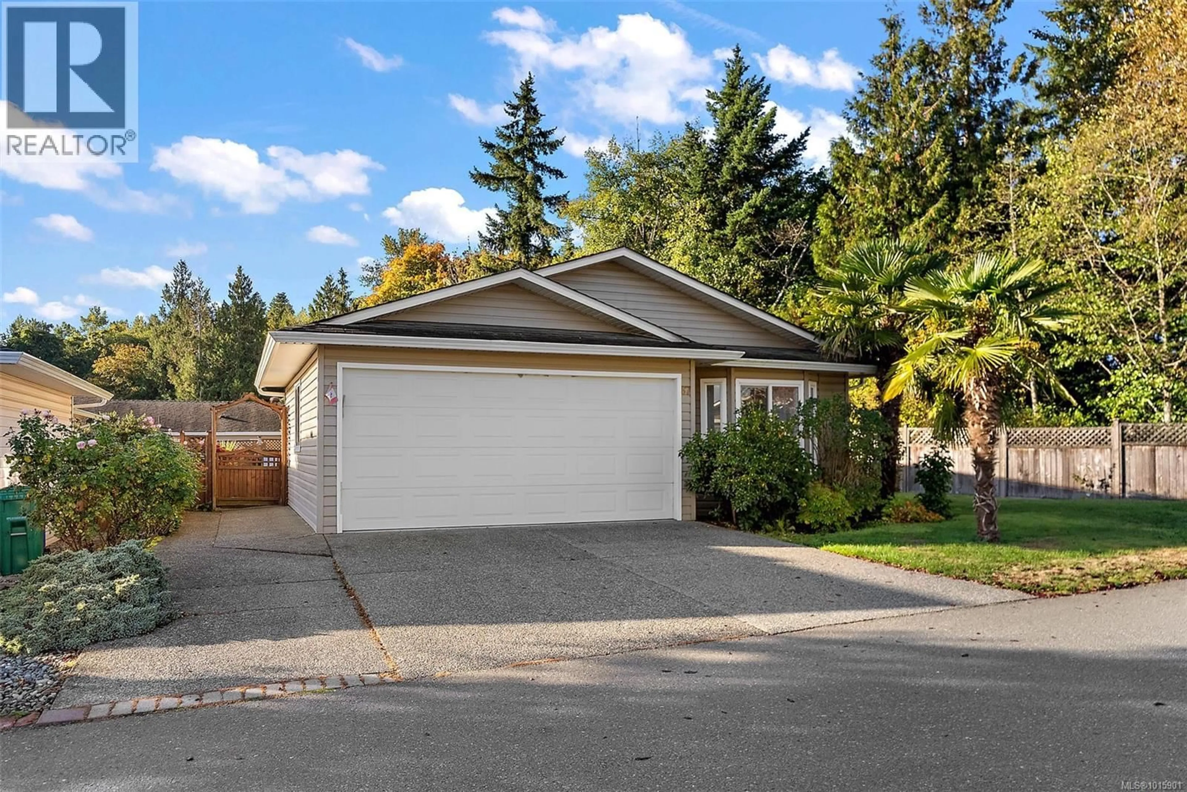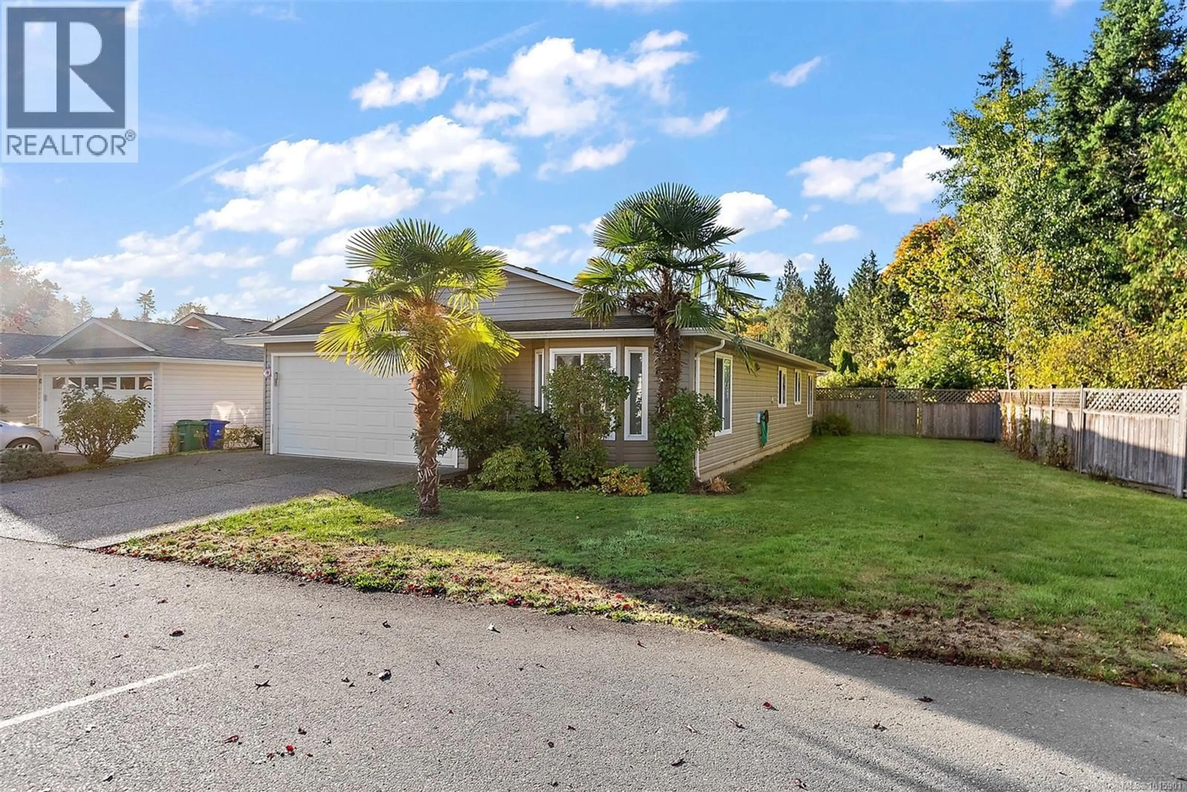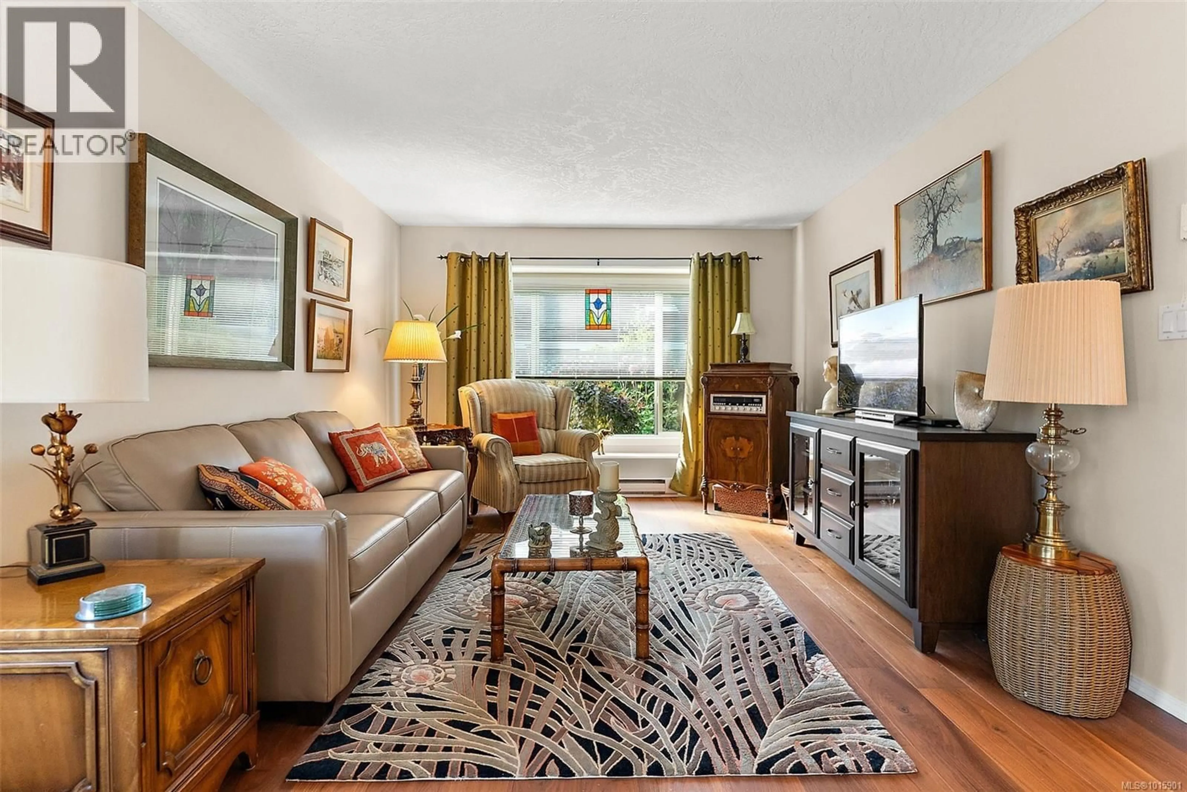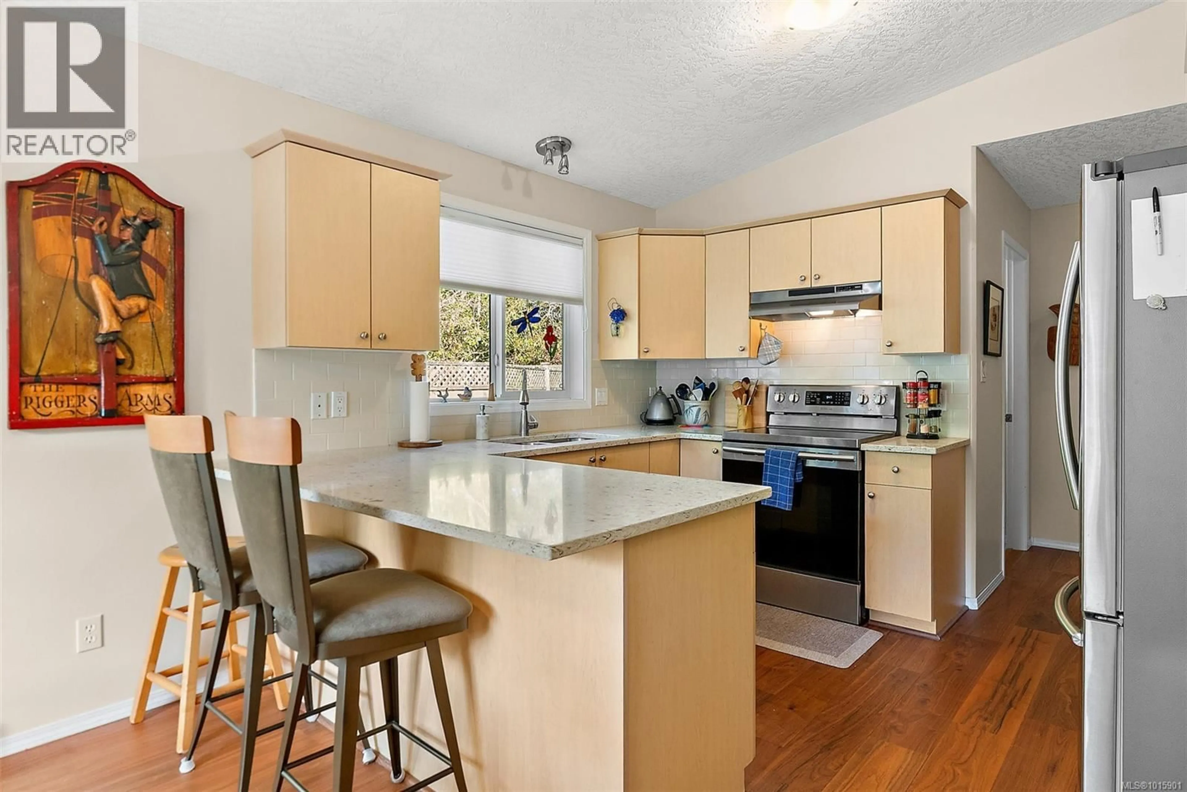87 - 7570 TETAYUT ROAD, Central Saanich, British Columbia V8M2H4
Contact us about this property
Highlights
Estimated valueThis is the price Wahi expects this property to sell for.
The calculation is powered by our Instant Home Value Estimate, which uses current market and property price trends to estimate your home’s value with a 90% accuracy rate.Not available
Price/Sqft$218/sqft
Monthly cost
Open Calculator
Description
Discover comfortable and convenient living in Hawthorne Village, a well-established 55+ community that offers peace, privacy, and a true sense of connection. This detached 2-bedroom, 2-bath home sits at the quiet end of the street, backing onto a forested area that provides natural beauty and privacy year-round. The bright, functional floor plan features a spacious kitchen with abundant cabinetry, perfect for cooking and entertaining. The living and dining areas are warm and welcoming, filled with natural light throughout the day. Both bedrooms are generously sized and easily fit king-size furniture, while the primary suite includes an ensuite bath for added comfort. Outside, enjoy the best of Vancouver Island’s mild climate with two sunny patios and a fully fenced, low-maintenance yard surrounded by perennials — ideal for gardening, relaxing, or spending time with friends. The extended double garage provides ample parking and additional space for hobbies, storage, or a workshop area. Thoughtfully maintained and move-in ready, this home offers a wonderful opportunity to settle into an inviting 55+ community where neighbours look out for one another and the pace of life feels just right. Located close to shopping, parks, and essential services in Central Saanich, Hawthorne Village combines comfort, community, and convenience — a place to truly feel at home. (id:39198)
Property Details
Interior
Features
Main level Floor
Patio
12' x 13'Patio
11' x 23'Laundry room
9' x 7'Ensuite
Exterior
Parking
Garage spaces -
Garage type -
Total parking spaces 4
Property History
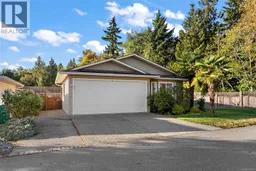 34
34
