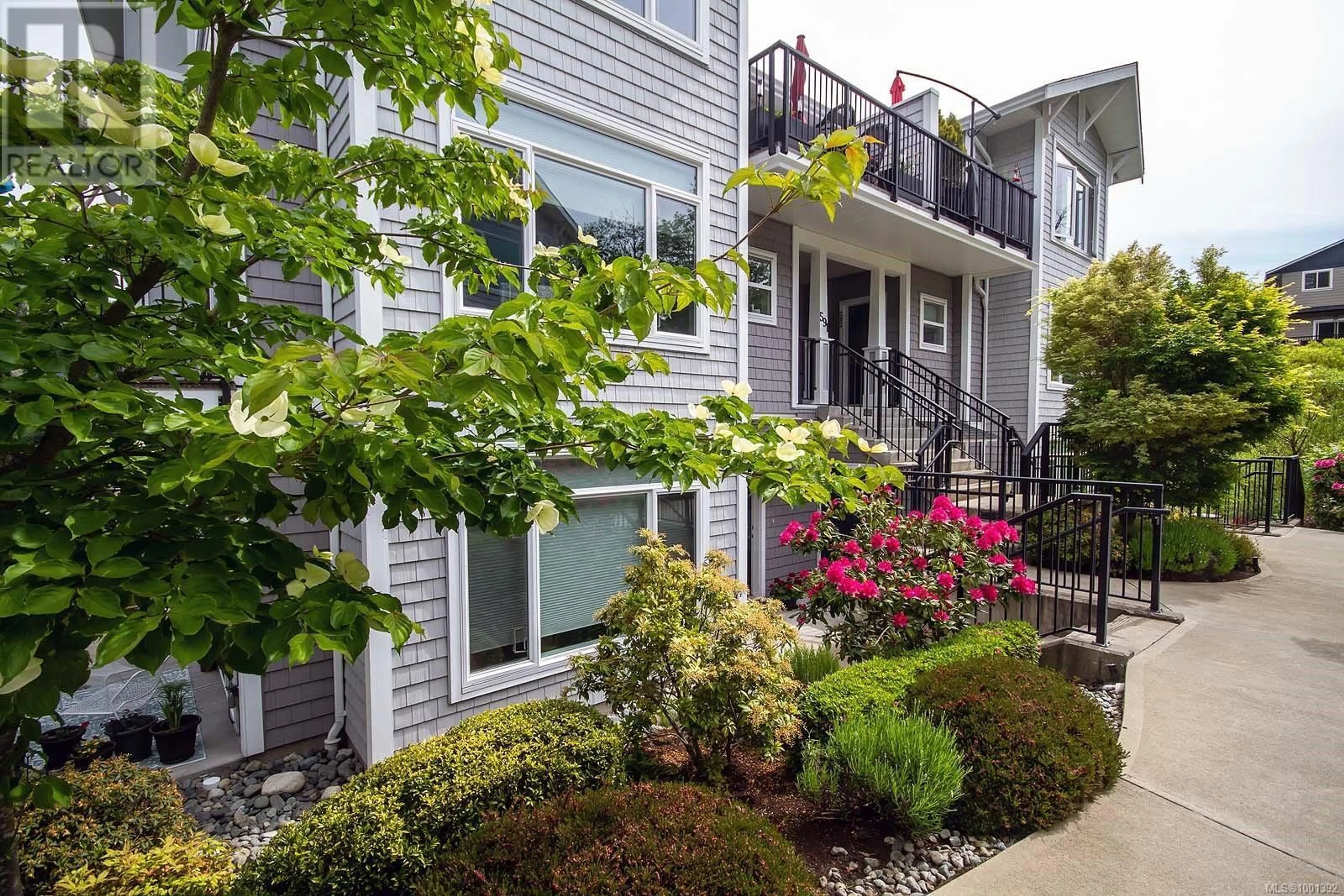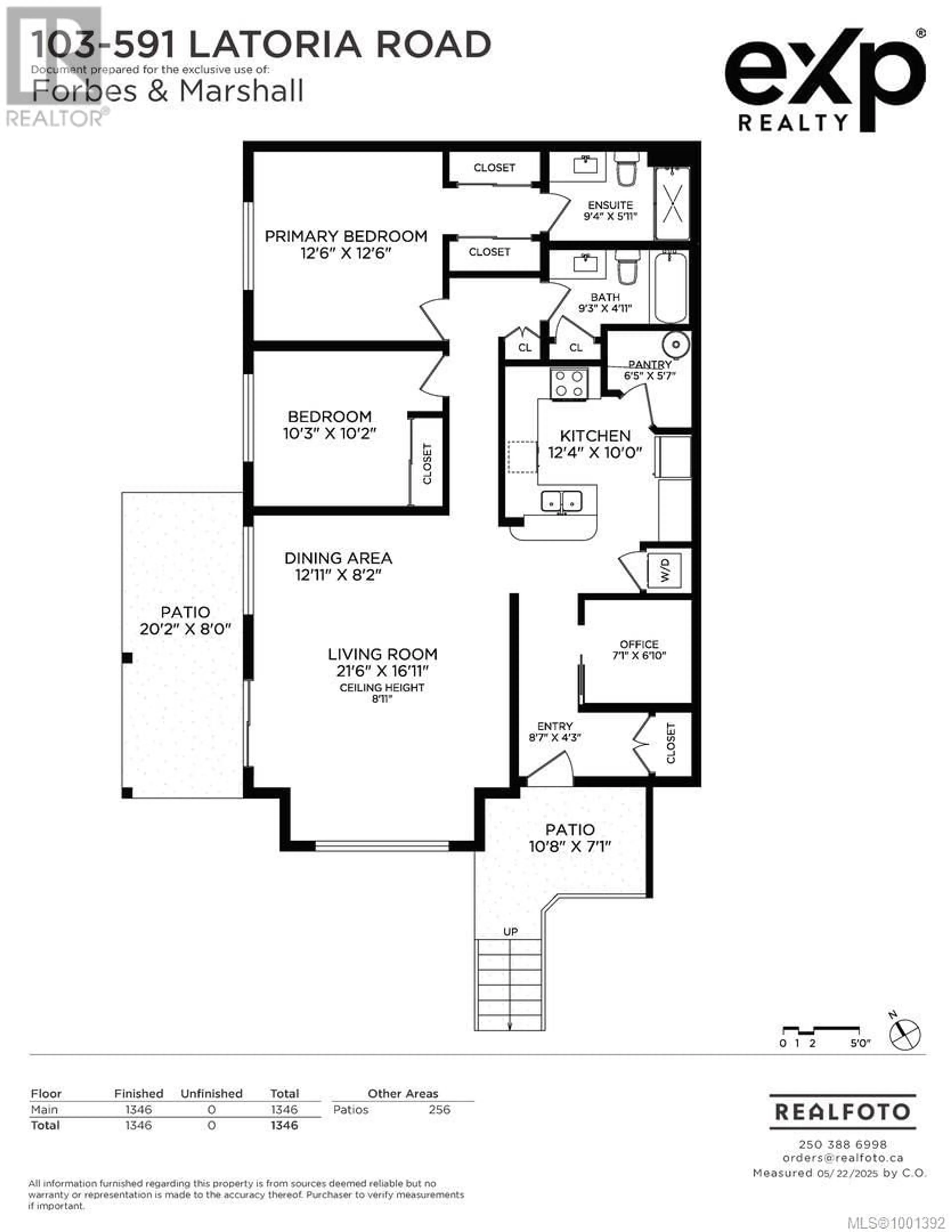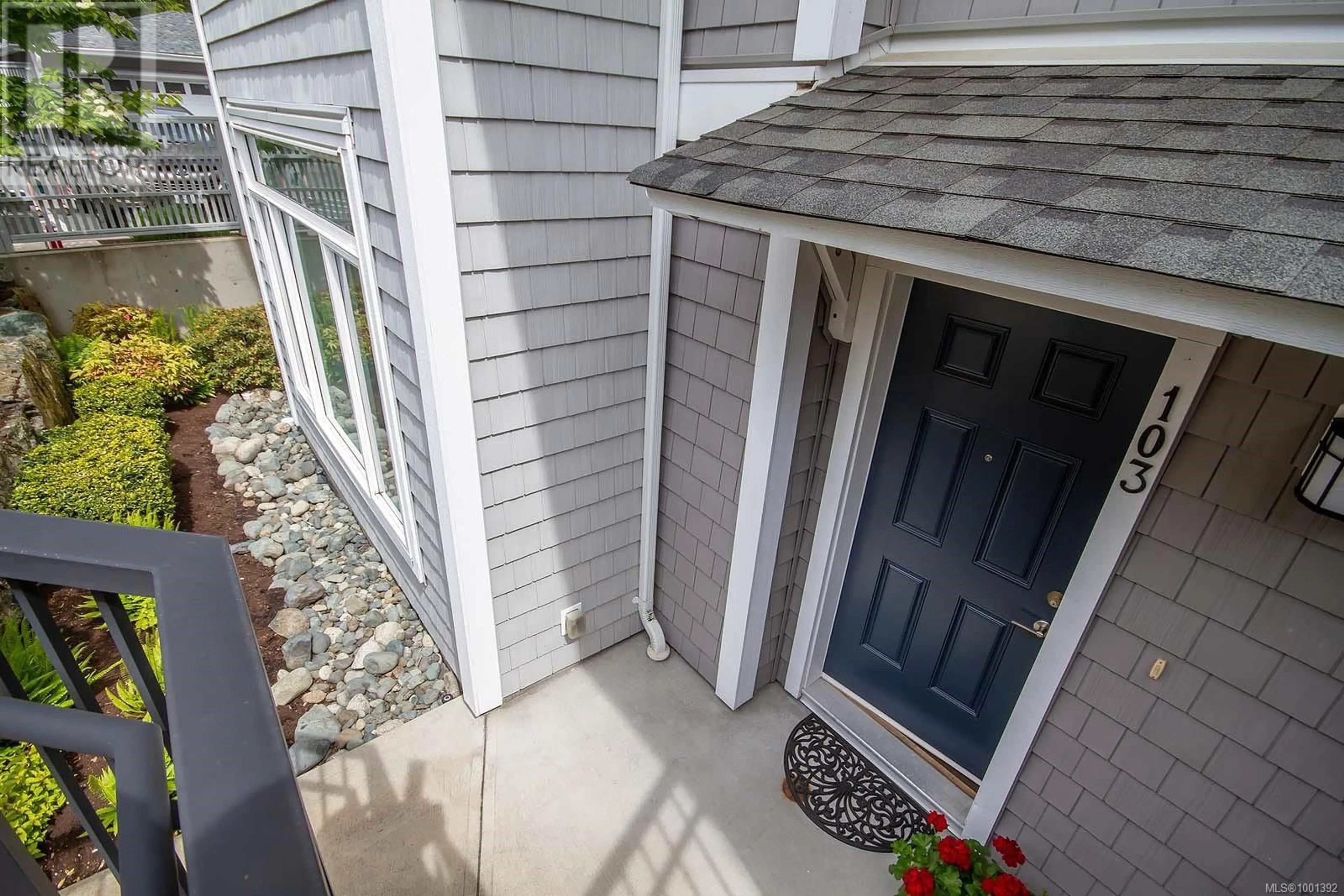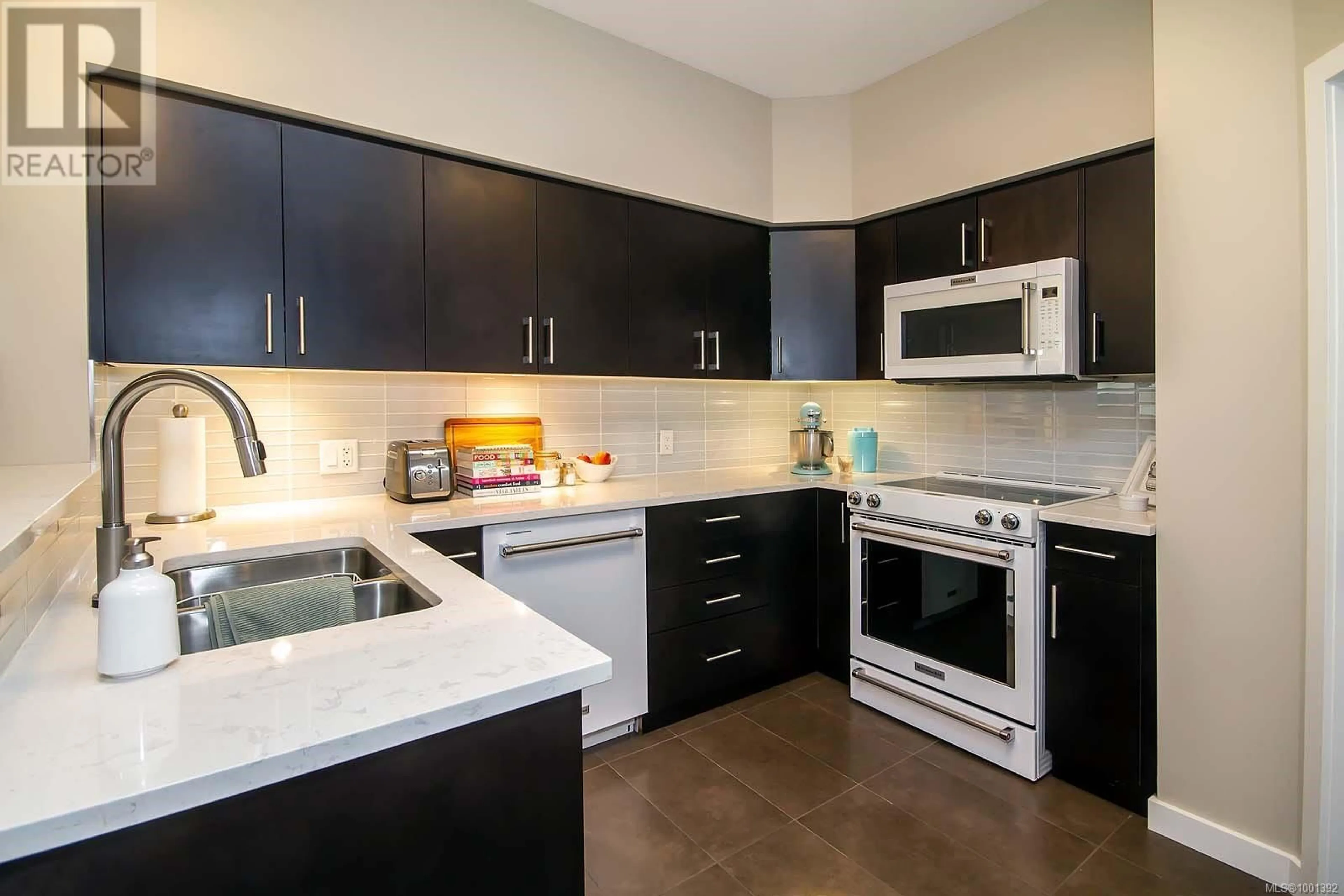103 - 591 LATORIA ROAD, Colwood, British Columbia V9C2Z9
Contact us about this property
Highlights
Estimated valueThis is the price Wahi expects this property to sell for.
The calculation is powered by our Instant Home Value Estimate, which uses current market and property price trends to estimate your home’s value with a 90% accuracy rate.Not available
Price/Sqft$475/sqft
Monthly cost
Open Calculator
Description
Spacious 2 Bed + Den Ground Floor Corner Condo: Welcome to Heron’s Landing—where tranquility meets convenience. This beautifully maintained 2-bedroom, 2-bathroom condo with a versatile den offers over 1,300 sq. ft. of thoughtfully designed living space. Situated on the quiet side of the building, every home here is a corner suite with just four units per floor, ensuring maximum privacy and peace. Enjoy the ease of ground floor access and your own private entrance, surrounded by lush, park-like landscaping. Inside, solid concrete floors and enhanced soundproofing provide an extra layer of comfort and quiet. The spacious kitchen is perfect for any home chef, featuring a pantry and stylish KitchenAid Café Collection appliances. Recently updated with a new hot water tank, dishwasher, and LG washer/dryer, this home is move-in ready. With ample closet space and a large storage locker, there’s room for everything. Whether you're working from home, entertaining, gardening, or simply relaxing, this condo offers space for it all. Steps away from transit and shopping at the Red Barn Market or The Commons at Royal Bay, and a few minutes from the greens of Olympic View Golf Course, daily errands and weekend outings are a breeze. Plus, enjoy the warm and welcoming community with friendly neighbours and annual get-togethers. This is more than just a condo—it’s a lifestyle. Come see for yourself! (id:39198)
Property Details
Interior
Features
Main level Floor
Bathroom
Primary Bedroom
13' x 13'Kitchen
10' x 12'Patio
20 x 8Exterior
Parking
Garage spaces -
Garage type -
Total parking spaces 1
Condo Details
Inclusions
Property History
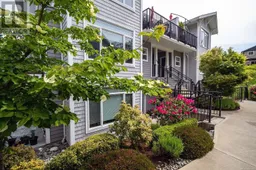 31
31
